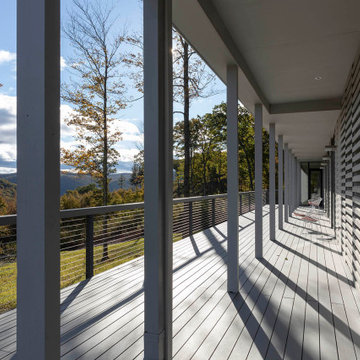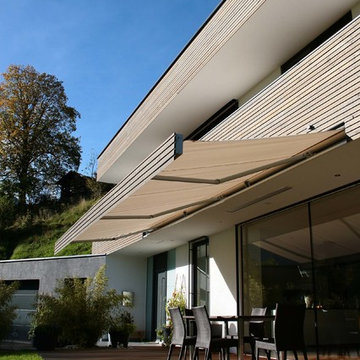Expansive Verandah Design Ideas
Refine by:
Budget
Sort by:Popular Today
161 - 180 of 426 photos
Item 1 of 3
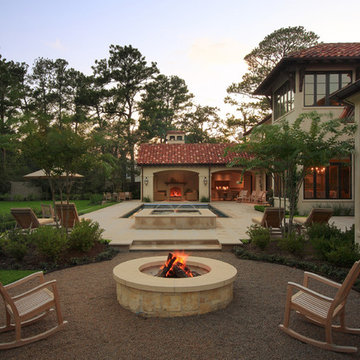
Trey Hunter Photography
Photo of an expansive mediterranean backyard verandah in Houston with a fire feature and tile.
Photo of an expansive mediterranean backyard verandah in Houston with a fire feature and tile.
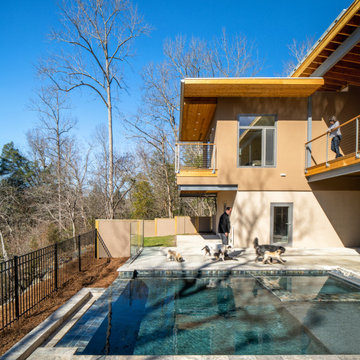
Multiple floating decks and porches reach out toward the river from the house. An immediate indoor outdoor connection is emphasized from every major room.
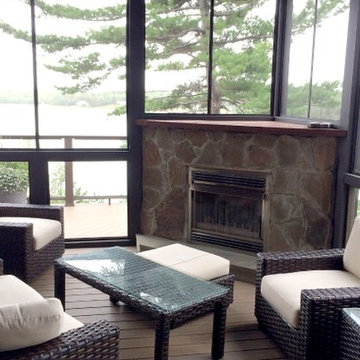
At Archadeck of Nova Scotia we love any size project big or small. But, that being said, we have a soft spot for the projects that let us show off our talents! This Halifax house was no exception. The owners wanted a space to suit their outdoor lifestyle with materials to last far into the future. The choices were quite simple: stone veneer, Timbertech composite decking and glass railing.
What better way to create that stability than with a solid foundation, concrete columns and decorative stone veneer? The posts were all wrapped with stone and match the retaining wall which was installed to help with soil retention and give the backyard more definition (it’s not too hard on the eyes either).
A set of well-lit steps will guide you up the multi-level deck. The built-in planters soften the hardness of the Timbertech composite deck and provide a little visual relief. The two-tone aesthetic of the deck and railing are a stunning feature which plays up contrasting tones.
From there it’s a game of musical chairs; we recommend the big round one on a September evening with a glass of wine and cozy blanket.
We haven’t gotten there quite yet, but this property has an amazing view (you will see soon enough!). As to not spoil the view, we installed TImbertech composite railing with glass panels. This allows you to take in the surrounding sights while relaxing and not have those pesky balusters in the way.
In any Canadian backyard, there is always the dilemma of dealing with mosquitoes and black flies! Our solution to this itchy problem is to incorporate a screen room as part of your design. This screen room in particular has space for dining and lounging around a fireplace, perfect for the colder evenings!
Ahhh…there’s the view! From the top level of the deck you can really get an appreciation for Nova Scotia. Life looks pretty good from the top of a multi-level deck. Once again, we installed a composite and glass railing on the new composite deck to capture the scenery.
What puts the cherry on top of this project is the balcony! One of the greatest benefits of composite decking and railing is that it can be curved to create beautiful soft edges. Imagine sipping your morning coffee and watching the sunrise over the water.
If you want to know more about composite decking, railing or anything else you’ve seen that sparks your interest; give us a call! We’d love to hear from you.
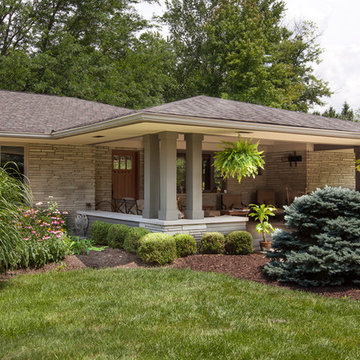
View from front yard to front and side of porch
Inspiration for an expansive arts and crafts front yard verandah in Columbus with a fire feature, concrete slab and a roof extension.
Inspiration for an expansive arts and crafts front yard verandah in Columbus with a fire feature, concrete slab and a roof extension.
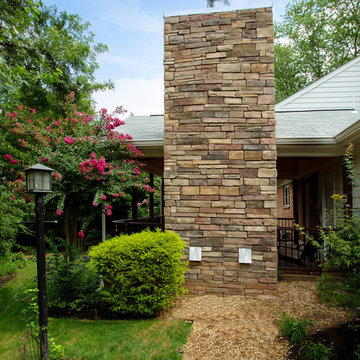
Summer is almost over, but if you had this gorgeous covered porch with a masonry fireplace and separate grilling section, you could enjoy the great outdoors even longer! Our clients in Vienna VA spend TONS of time with their family on their gorgeous new outdoor retreat.
Photos courtesy of Greg Hadley of Hadley Photography-
https://www.greghadleyphotography.com/
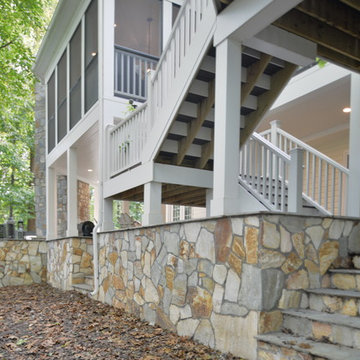
Stunning Outdoor Remodel in the heart of Kingstown, Alexandria, VA 22310.
Michael Nash Design Build & Homes created a new stunning screen porch with dramatic color tones, a rustic country style furniture setting, a new fireplace, and entertainment space for large sporting event or family gatherings.
The old window from the dining room was converted into French doors to allow better flow in and out of home. Wood looking porcelain tile compliments the stone wall of the fireplace. A double stacked fireplace was installed with a ventless stainless unit inside of screen porch and wood burning fireplace just below in the stoned patio area. A big screen TV was mounted over the mantel.
Beaded panel ceiling covered the tall cathedral ceiling, lots of lights, craftsman style ceiling fan and hanging lights complimenting the wicked furniture has set this screen porch area above any project in its class.
Just outside of the screen area is the Trex covered deck with a pergola given them a grilling and outdoor seating space. Through a set of wrapped around staircase the upper deck now is connected with the magnificent Lower patio area. All covered in flagstone and stone retaining wall, shows the outdoor entertaining option in the lower level just outside of the basement French doors. Hanging out in this relaxing porch the family and friends enjoy the stunning view of their wooded backyard.
The ambiance of this screen porch area is just stunning.
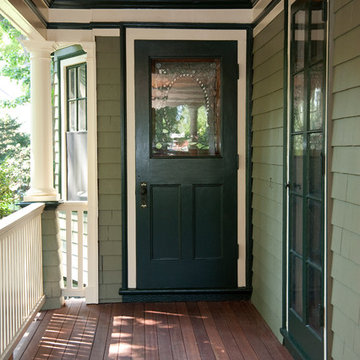
Side entry from driveway portico.
Inspiration for an expansive front yard verandah in Boston.
Inspiration for an expansive front yard verandah in Boston.
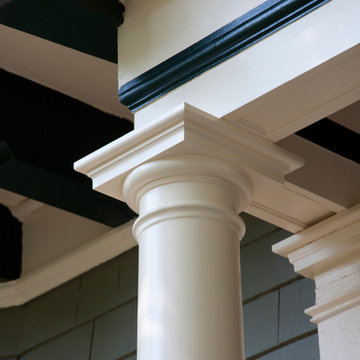
Classical and tuscan column and cap detail on historic porch rehab.
photography: Todd Gieg
Photo of an expansive arts and crafts front yard verandah in Boston.
Photo of an expansive arts and crafts front yard verandah in Boston.
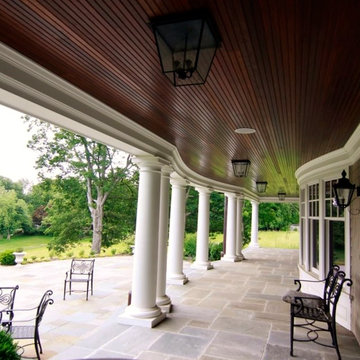
Photo of an expansive traditional backyard verandah in New York with natural stone pavers and a roof extension.
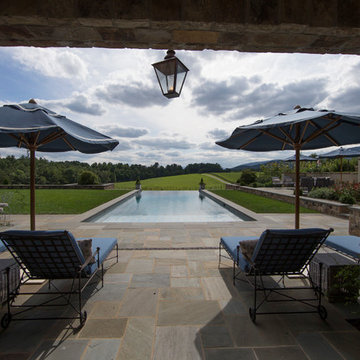
Jon Golden
Inspiration for an expansive mediterranean backyard verandah in Richmond with concrete pavers and a roof extension.
Inspiration for an expansive mediterranean backyard verandah in Richmond with concrete pavers and a roof extension.
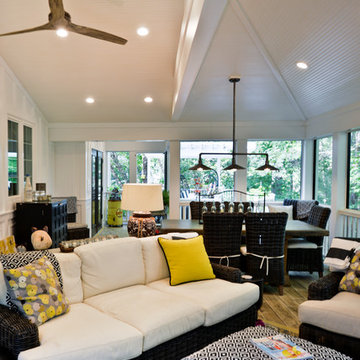
Stunning Outdoor Remodel in the heart of Kingstown, Alexandria, VA 22310.
Michael Nash Design Build & Homes created a new stunning screen porch with dramatic color tones, a rustic country style furniture setting, a new fireplace, and entertainment space for large sporting event or family gatherings.
The old window from the dining room was converted into French doors to allow better flow in and out of home. Wood looking porcelain tile compliments the stone wall of the fireplace. A double stacked fireplace was installed with a ventless stainless unit inside of screen porch and wood burning fireplace just below in the stoned patio area. A big screen TV was mounted over the mantel.
Beaded panel ceiling covered the tall cathedral ceiling, lots of lights, craftsman style ceiling fan and hanging lights complimenting the wicked furniture has set this screen porch area above any project in its class.
Just outside of the screen area is the Trex covered deck with a pergola given them a grilling and outdoor seating space. Through a set of wrapped around staircase the upper deck now is connected with the magnificent Lower patio area. All covered in flagstone and stone retaining wall, shows the outdoor entertaining option in the lower level just outside of the basement French doors. Hanging out in this relaxing porch the family and friends enjoy the stunning view of their wooded backyard.
The ambiance of this screen porch area is just stunning.
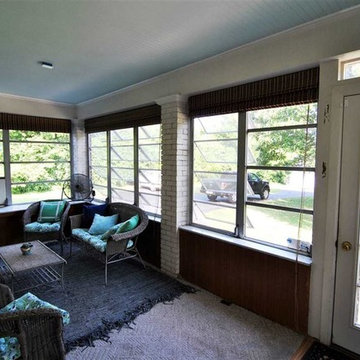
Check out the virtual tour here: https://www.youtube.com/watch?v=9opiMuR02q8&feature=youtu.be
Historical Home on Nearly 2 acres! Don’t miss this opportunity to own a NKY icon boasting of 5 true bedrooms-soaring ceilings-pictured framed hardwood floors-original stained woodwork-French & pocket doors- custom built ins throughout-dual stair case-crown molding-stained glass windows-exterior balcony-multiple covered porches-additional master suite on the 3rd floor-finished lower level with walkout-oversized exterior garage-flat yard-walking distance to Crestview Town Center & so much more. Too many options to mention!
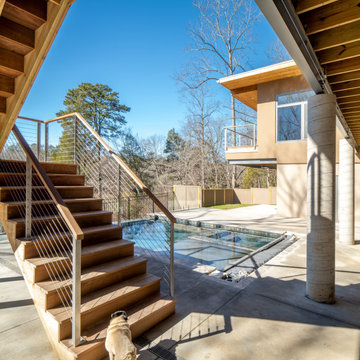
Multiple floating decks and porches reach out toward the river from the house. An immediate indoor outdoor connection is emphasized from every major room.
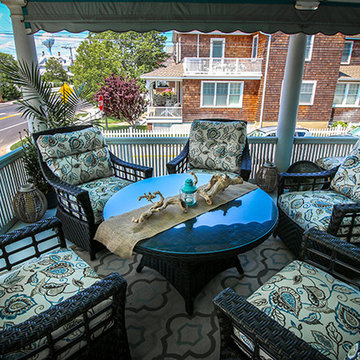
This gorgeous summer retreat was in need of a complete overhaul!
After SuperStorm Sandy renovations to the lower level, my clients were ready to tackle the 3 upper floors.
The home is chock full of original beauty with its custom bead board and moldings. Walnut banisters and solid five panels interior doors - adorned with crystal knobs.
We took advantage of the amazing exposed ceiling beams in living and dining rooms.
Incredible wavy leaded glass doors are found in both the foyer and bar rooms.
Imposing interior walls were removed to make way for this dream kitchen!
A classic 9" subway tile sets the tone for the white shaker front cabinets and quartz counter top.
While the contrasting soft gray island carries an almost black dropped miter edge quartz top.
For that old world charm, we added a pair of open shelves to showcase the dinnerware and glasses.
Custom furnishings and window treatments are found through the home.
Our goal was to create an amazingly cozy home that our clients could enjoy for generations to come!!
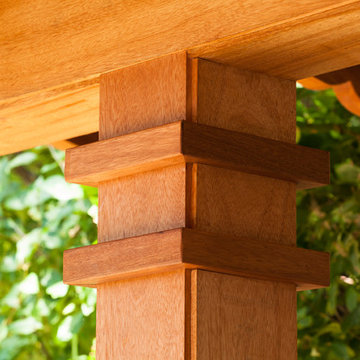
Craftsman-style column with applied moulding
Inspiration for an expansive transitional backyard verandah in New York.
Inspiration for an expansive transitional backyard verandah in New York.
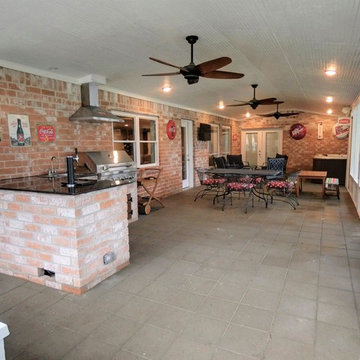
This is a patio cover and outdoor kitchen on a 1972 built house in Cypress, TX the patio is 46' x 16' and has a hot tub niche with privacy panels, is screened in and features a raised bead board ceiling, 3 60" ceiling fans, faux can lights, and a a wall mounted tv. The outdoor kitchen features granite counter tops, a sink, kegerator and grill with ventilation.
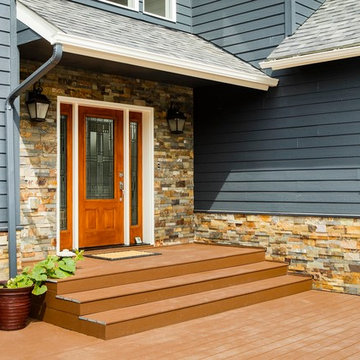
This Treeline Trex front deck incorporates a deck swing bed, glass and cedar railing, a panoramic view of Anchorage, Alaska, and an expansive greenhouse for summer plant growing.
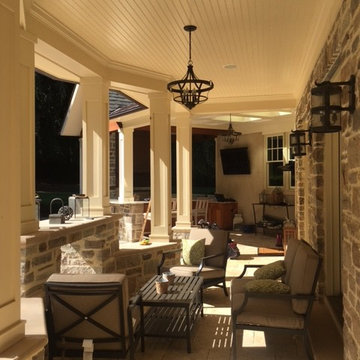
Degnan Design Group
Expansive traditional backyard verandah in New York with an outdoor kitchen, natural stone pavers and a roof extension.
Expansive traditional backyard verandah in New York with an outdoor kitchen, natural stone pavers and a roof extension.
Expansive Verandah Design Ideas
9
