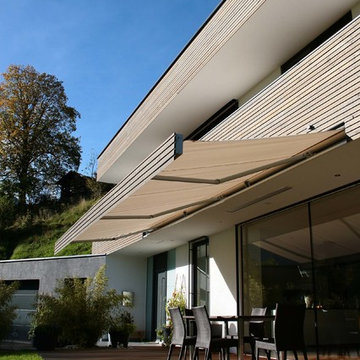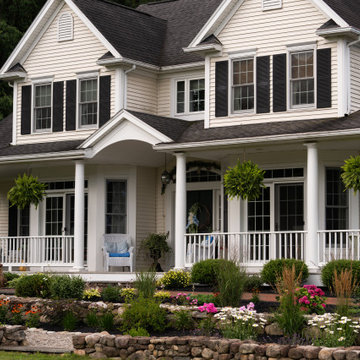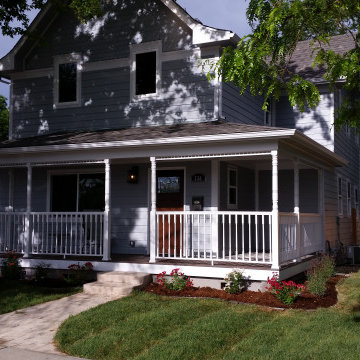Expansive Verandah Design Ideas
Refine by:
Budget
Sort by:Popular Today
221 - 240 of 426 photos
Item 1 of 3
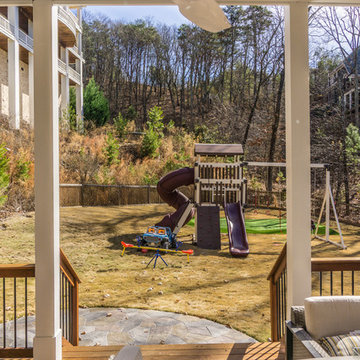
Porch with Cumaru Hardwood decking and railing.
Built by Atlanta Porch & Patio.
Expansive traditional front yard verandah in Atlanta with decking and a roof extension.
Expansive traditional front yard verandah in Atlanta with decking and a roof extension.
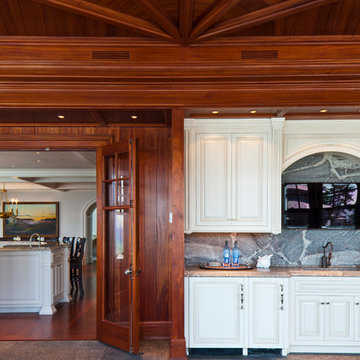
Architecture and Builder | Knickerbocker Group
Interior Design | Urban Dwellings
Photography | Brian Vanden Brink
Expansive traditional verandah in Portland Maine.
Expansive traditional verandah in Portland Maine.
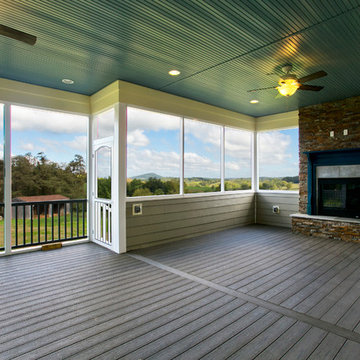
Timber tech deck surface, real stone exterior fireplace, beaded painted ceiling.
This is an example of an expansive traditional backyard verandah in DC Metro with a fire feature and a roof extension.
This is an example of an expansive traditional backyard verandah in DC Metro with a fire feature and a roof extension.
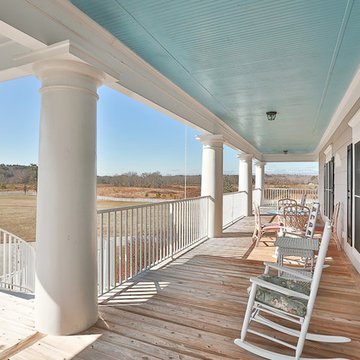
Saunder's Real Estate Photography
Design ideas for an expansive traditional verandah in Atlanta.
Design ideas for an expansive traditional verandah in Atlanta.
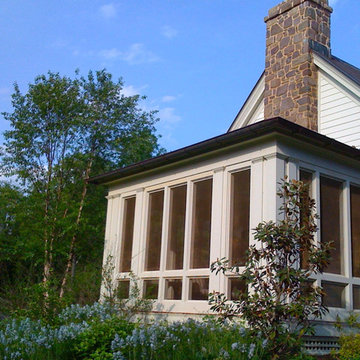
copyright 2015 Virginia Rockwell
reading porch with fireplace! looks toward a rain garden, a great place from which to birdwatch
Expansive traditional side yard verandah in Richmond with a water feature, decking and a roof extension.
Expansive traditional side yard verandah in Richmond with a water feature, decking and a roof extension.
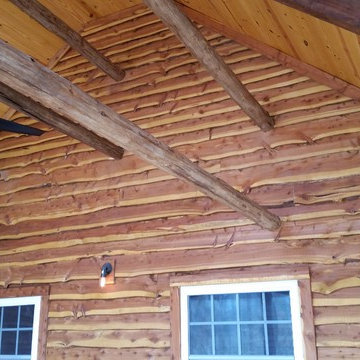
The pine tier poles came from an old tobacco barn located on the property. They are the perfect touch for the cathedral ceiling. And the industrial fan keeps the air moving and the space comfortable on those warmer days!
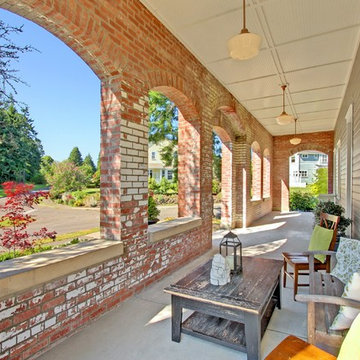
Frank Jenkins, Vista Estate Imaging
Design ideas for an expansive traditional front yard verandah in Seattle with a roof extension.
Design ideas for an expansive traditional front yard verandah in Seattle with a roof extension.
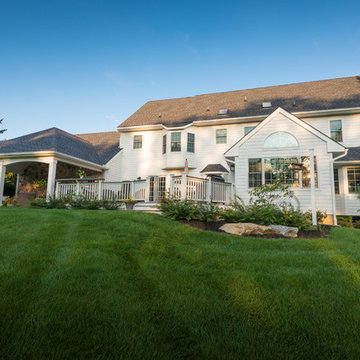
Photo of an expansive contemporary backyard verandah in Philadelphia with natural stone pavers and a roof extension.
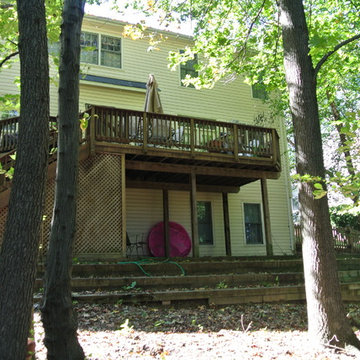
Before Photo
Design ideas for an expansive modern backyard screened-in verandah in DC Metro with a pergola.
Design ideas for an expansive modern backyard screened-in verandah in DC Metro with a pergola.
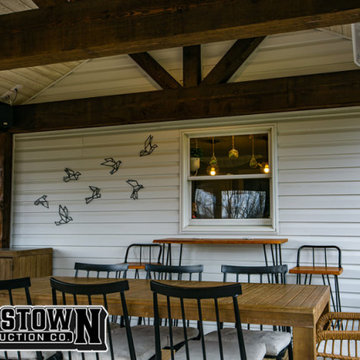
Experience outdoor luxury with our tailor-made Trex deck, renowned for its durability and sleek aesthetics. Part of the deck boasts a sophisticated outdoor enclosure, offering a perfect blend of open-air enjoyment and sheltered comfort. Whether you're basking in the sun or seeking a cozy retreat, our design ensures an unparalleled outdoor experience catered to your unique taste.
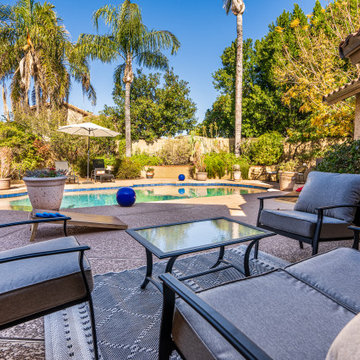
Inspiration for an expansive transitional backyard verandah in Phoenix with with fireplace, decking and a roof extension.
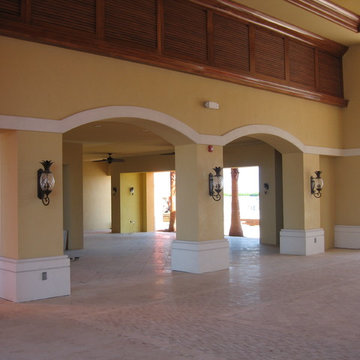
Scott Mitchell
This is an example of an expansive mediterranean verandah in Charlotte with natural stone pavers.
This is an example of an expansive mediterranean verandah in Charlotte with natural stone pavers.
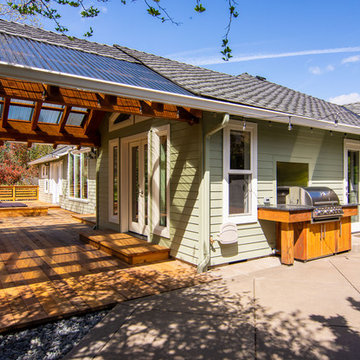
This complete home remodel was complete by taking the early 1990's home and bringing it into the new century with opening up interior walls between the kitchen, dining, and living space, remodeling the living room/fireplace kitchen, guest bathroom, creating a new master bedroom/bathroom floor plan, and creating an outdoor space for any sized party!
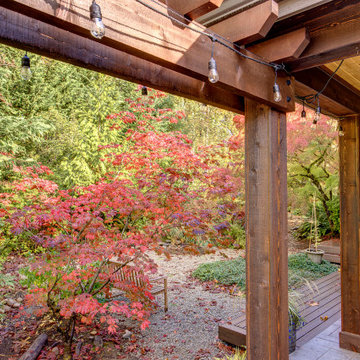
Wood wrapped posts and beams, tong-and-groove wood stained soffit and stamped concrete complete the new patio.
Photo of an expansive traditional backyard verandah in Seattle with with columns, stamped concrete and a roof extension.
Photo of an expansive traditional backyard verandah in Seattle with with columns, stamped concrete and a roof extension.
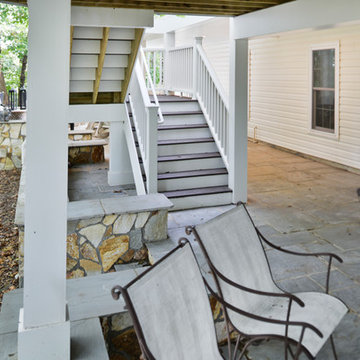
Stunning Outdoor Remodel in the heart of Kingstown, Alexandria, VA 22310.
Michael Nash Design Build & Homes created a new stunning screen porch with dramatic color tones, a rustic country style furniture setting, a new fireplace, and entertainment space for large sporting event or family gatherings.
The old window from the dining room was converted into French doors to allow better flow in and out of home. Wood looking porcelain tile compliments the stone wall of the fireplace. A double stacked fireplace was installed with a ventless stainless unit inside of screen porch and wood burning fireplace just below in the stoned patio area. A big screen TV was mounted over the mantel.
Beaded panel ceiling covered the tall cathedral ceiling, lots of lights, craftsman style ceiling fan and hanging lights complimenting the wicked furniture has set this screen porch area above any project in its class.
Just outside of the screen area is the Trex covered deck with a pergola given them a grilling and outdoor seating space. Through a set of wrapped around staircase the upper deck now is connected with the magnificent Lower patio area. All covered in flagstone and stone retaining wall, shows the outdoor entertaining option in the lower level just outside of the basement French doors. Hanging out in this relaxing porch the family and friends enjoy the stunning view of their wooded backyard.
The ambiance of this screen porch area is just stunning.
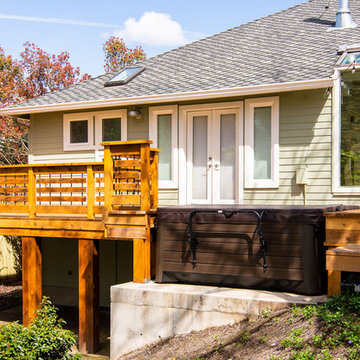
This complete home remodel was complete by taking the early 1990's home and bringing it into the new century with opening up interior walls between the kitchen, dining, and living space, remodeling the living room/fireplace kitchen, guest bathroom, creating a new master bedroom/bathroom floor plan, and creating an outdoor space for any sized party!
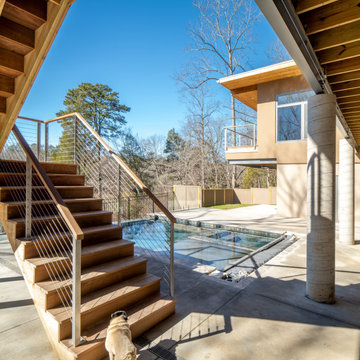
Multiple floating decks and porches reach out toward the river from the house. An immediate indoor outdoor connection is emphasized from every major room.
Expansive Verandah Design Ideas
12
