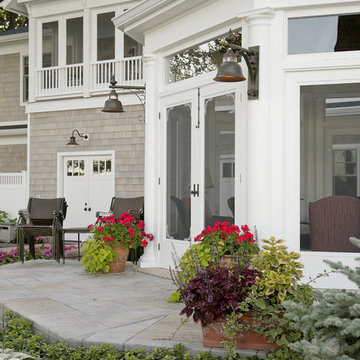Expansive Verandah Design Ideas
Refine by:
Budget
Sort by:Popular Today
1 - 20 of 670 photos
Item 1 of 3
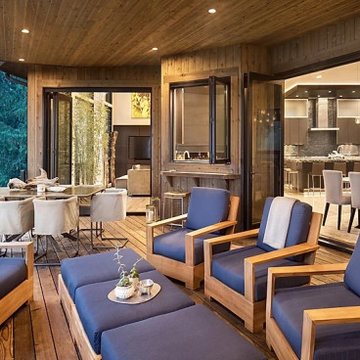
Inspiration for an expansive modern verandah in Other with an outdoor kitchen and a roof extension.
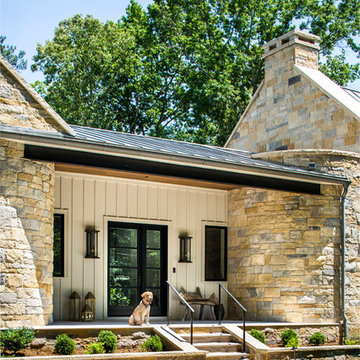
Best golden retriever ever showcasing the front facade of our Modern Farmhouse, featuring a metal roof, limestone surround and custom gas lanterns. Photo by Jeff Herr Photography.
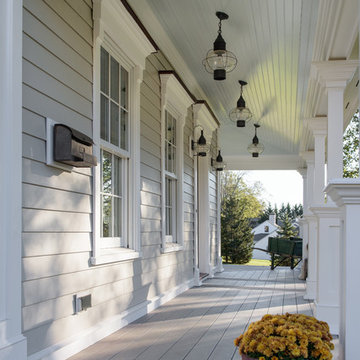
Custom wraparound porch with Wolf PVC composite decking, high gloss beaded ceiling, and hand crafted PVC architectural columns. Built for the harsh shoreline weather.
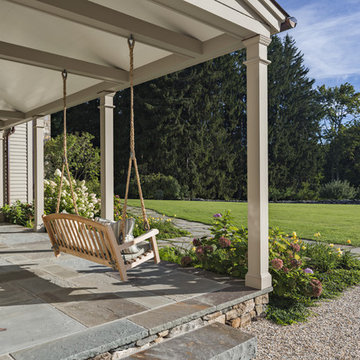
The entrance porch is paved in bluestone and features twin swings.
Robert Benson Photography
Photo of an expansive traditional front yard verandah in New York with natural stone pavers and a roof extension.
Photo of an expansive traditional front yard verandah in New York with natural stone pavers and a roof extension.
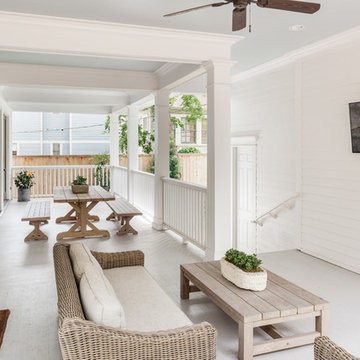
Benjamin Hill Photography
Inspiration for an expansive traditional side yard verandah in Houston with decking, a roof extension and wood railing.
Inspiration for an expansive traditional side yard verandah in Houston with decking, a roof extension and wood railing.

Design ideas for an expansive country backyard verandah in Other with with columns, concrete pavers, a roof extension and metal railing.
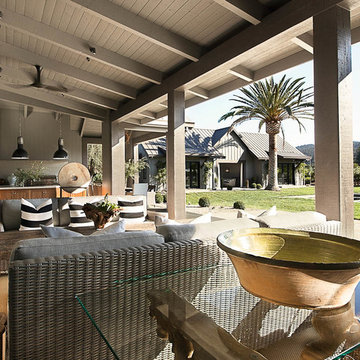
Interior Design by Hurley Hafen
Design ideas for an expansive country backyard verandah in San Francisco with an outdoor kitchen and a roof extension.
Design ideas for an expansive country backyard verandah in San Francisco with an outdoor kitchen and a roof extension.

sprawling ranch estate home w/ stone and stucco exterior
This is an example of an expansive modern front yard verandah in Other with with columns, stamped concrete and a roof extension.
This is an example of an expansive modern front yard verandah in Other with with columns, stamped concrete and a roof extension.
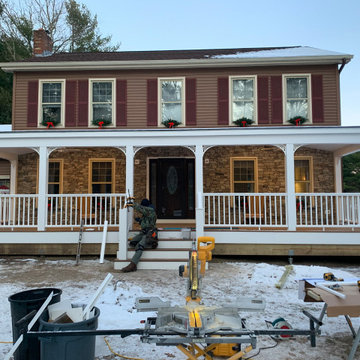
Amazing front porch transformations. We removed a small landing with a few steps and replaced it with and impressive porch that spans the entire front of the house with custom masonry work, a hip roof with bead board ceiling, included lighting, 2 fans, and railings.
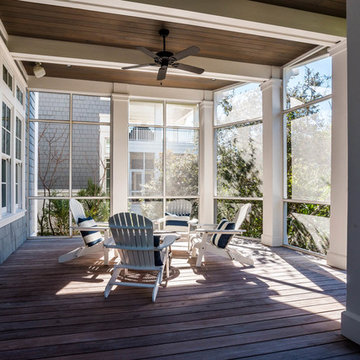
Off of the living room extends an expansive screened porch with a beautiful wood and beamed ceiling that provides additional coveted outdoor space protected from the elements.
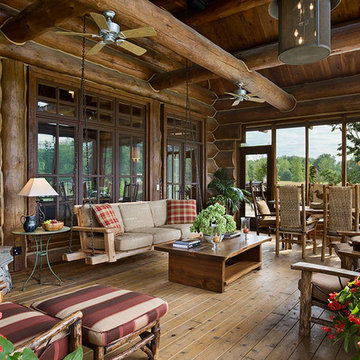
Roger Wade, photographer
Expansive country side yard screened-in verandah in Chicago with a roof extension.
Expansive country side yard screened-in verandah in Chicago with a roof extension.
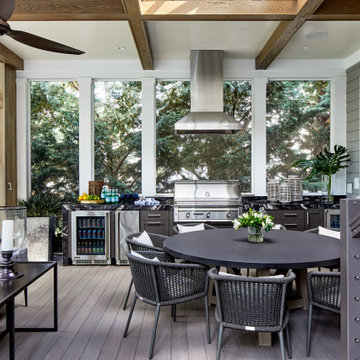
Inspiration for an expansive transitional backyard verandah in DC Metro with an outdoor kitchen and cable railing.
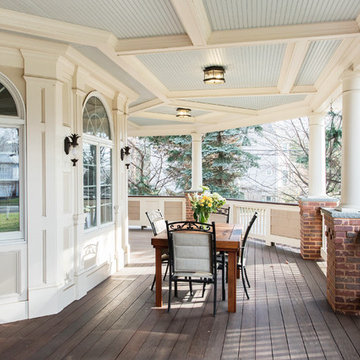
This is really another room. A porch with trim that you would typically find in your dining room has been created for the Exterior. Custom brick piers with blue stone caps add to the charm. Ipe decking says, "I'm staying around for a long time". Always being socially responsible with materials, whenever possible.
Photo Credit: J. Brown

Outdoor space of Newport
Inspiration for an expansive contemporary backyard verandah in Nashville with with fireplace, natural stone pavers, a roof extension and cable railing.
Inspiration for an expansive contemporary backyard verandah in Nashville with with fireplace, natural stone pavers, a roof extension and cable railing.

Inspiration for an expansive transitional backyard verandah in Houston with with fireplace, decking and a roof extension.
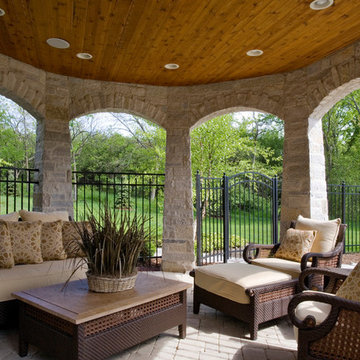
Photography by Linda Oyama Bryan. http://pickellbuilders.com. Stone Gazebo with Stained Bead Board Ceiling and Paver hardscapes. Iron fencing and gate beyond.
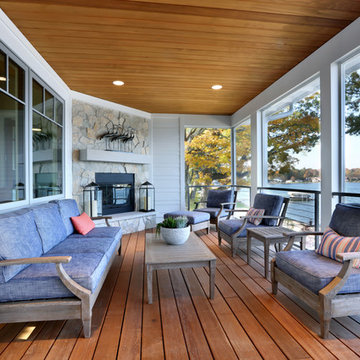
Screened Porch
Inspiration for an expansive beach style backyard screened-in verandah in Grand Rapids with decking.
Inspiration for an expansive beach style backyard screened-in verandah in Grand Rapids with decking.
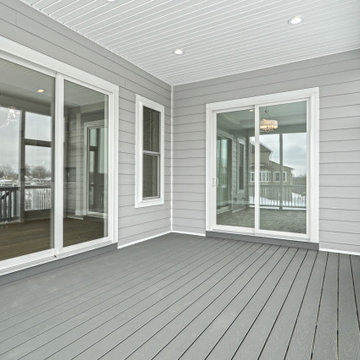
Photo of an expansive midcentury backyard screened-in verandah in Other with decking and a roof extension.
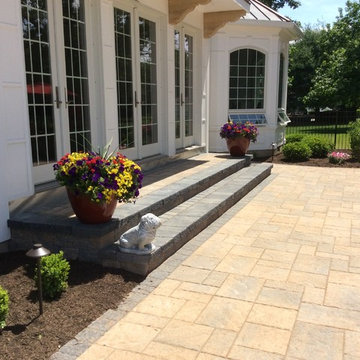
Techo bloc steps and patio designed and installed by Cavagnaro Landscaping & Irrigation
This is an example of an expansive backyard verandah in Newark with concrete pavers.
This is an example of an expansive backyard verandah in Newark with concrete pavers.
Expansive Verandah Design Ideas
1
