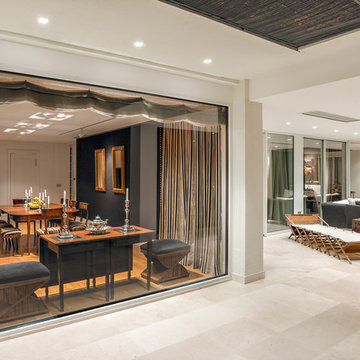Expansive Verandah Design Ideas
Refine by:
Budget
Sort by:Popular Today
81 - 100 of 674 photos
Item 1 of 3
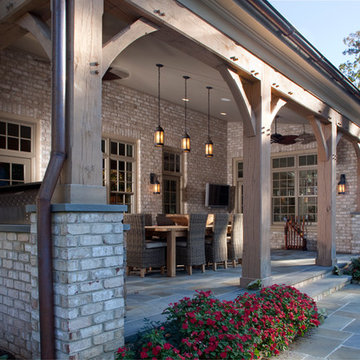
Loggia with outdoor dining area and grill center. Oak Beams and tongue and groove ceiling with bluestone patio.
Winner of Best of Houzz 2015 Richmond Metro for Porch
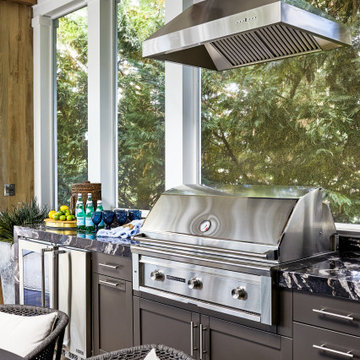
Photo of an expansive transitional backyard verandah in DC Metro with an outdoor kitchen and cable railing.
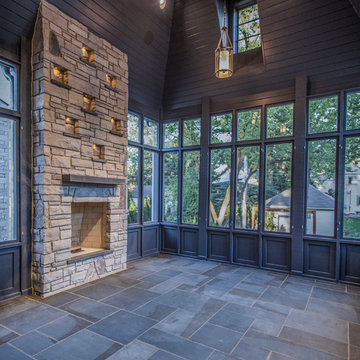
Screened Porch
Inspiration for an expansive transitional backyard screened-in verandah in Chicago with a roof extension and natural stone pavers.
Inspiration for an expansive transitional backyard screened-in verandah in Chicago with a roof extension and natural stone pavers.
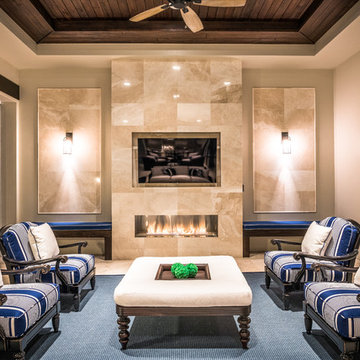
Outdoor Living - Conversational Area with linear Fireplace
Design ideas for an expansive transitional backyard verandah in Miami with a fire feature, natural stone pavers and a roof extension.
Design ideas for an expansive transitional backyard verandah in Miami with a fire feature, natural stone pavers and a roof extension.
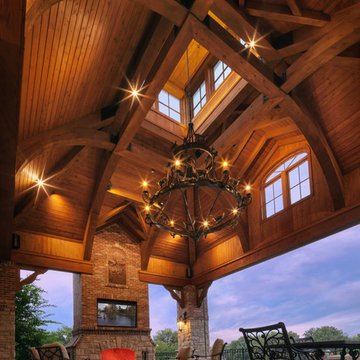
Pavilion | Photo by Matt Marcinkowski
Inspiration for an expansive country backyard verandah in St Louis with a fire feature, a roof extension and natural stone pavers.
Inspiration for an expansive country backyard verandah in St Louis with a fire feature, a roof extension and natural stone pavers.
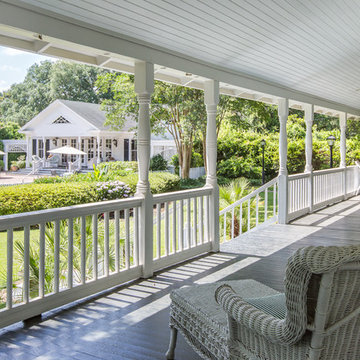
Southern Charm and Sophistication at it's best! Stunning Historic Magnolia River Front Estate. Known as The Governor's Club circa 1900 the property is situated on approx 2 acres of lush well maintained grounds featuring Fresh Water Springs, Aged Magnolias and Massive Live Oaks. Property includes Main House (2 bedrooms, 2.5 bath, Lvg Rm, Dining Rm, Kitchen, Library, Office, 3 car garage, large porches, garden with fountain), Magnolia House (2 Guest Apartments each consisting of 2 bedrooms, 2 bathrooms, Kitchen, Dining Rm, Sitting Area), River House (3 bedrooms, 2 bathrooms, Lvg Rm, Dining Rm, Kitchen, river front porches), Pool House (Heated Gunite Pool and Spa, Entertainment Room/ Sitting Area, Kitchen, Bathroom), and Boat House (River Front Pier, 3 Covered Boat Slips, area for Outdoor Kitchen, Theater with Projection Screen, 3 children's play area, area ready for 2 built in bunk beds, sleeping 4). Full Home Generator System.
Call or email Erin E. Kaiser with Kaiser Sotheby's International Realty at 251-752-1640 / erin@kaisersir.com for more info!
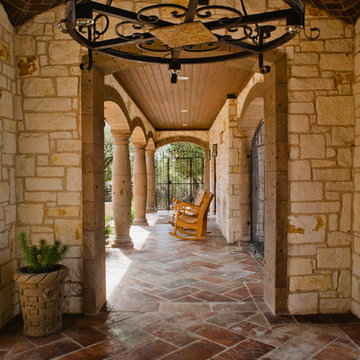
This exterior breezeway is covered with 12x24 Manganese Saltillo terra cotta flooring. The vaulted ceiling also features manganese 3x6 saltillo tile as the ceiling tile.
Drive up to practical luxury in this Hill Country Spanish Style home. The home is a classic hacienda architecture layout. It features 5 bedrooms, 2 outdoor living areas, and plenty of land to roam.
Classic materials used include:
Saltillo Tile - also known as terracotta tile, Spanish tile, Mexican tile, or Quarry tile
Cantera Stone - feature in Pinon, Tobacco Brown and Recinto colors
Copper sinks and copper sconce lighting
Travertine Flooring
Cantera Stone tile
Brick Pavers
Photos Provided by
April Mae Creative
aprilmaecreative.com
Tile provided by Rustico Tile and Stone - RusticoTile.com or call (512) 260-9111 / info@rusticotile.com
Construction by MelRay Corporation
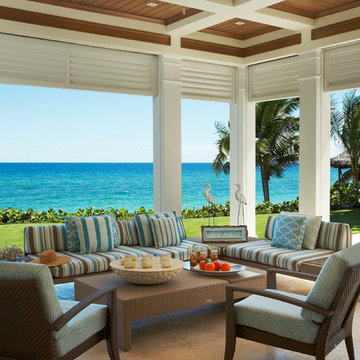
The outdoor Key West style sitting area features aluminum transom shutters, a stained wood, beamed ceiling with a tongue and groove design, hidden hurricane motorized screens, trex columns and travertine floors.
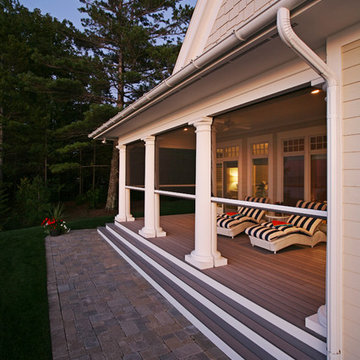
An award-winning Lake Michigan lakefront retreat, designed by Visbeen Architects, Inc. and built by Insignia Homes in 2011.
It won the Best Overall Home, Detroit Home Design Awards 2011 and features a large porch equipped with Phantom`s Executive motorized retractable screens, coupled with an expansive outdoor deck, to make outdoor entertaining a breeze.
The screens' tracks, recessed into the porch columns, enable the screens to stay completely out of sight until needed.
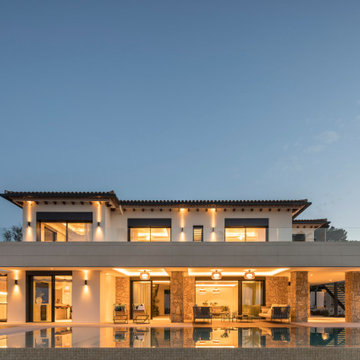
Esta Villa frente al mar es una mezcla de clasicismo y modernidad de inspiración provenzal y mediterránea. Colores tierra y maderas nobles, tejidos y texturas naturales, líneas sencillas y espacios diáfanos, luminosos y armónicos. Un proyecto de interiorismo integral para una vivienda exclusiva que engloba la reforma estructural y su redistribución, creando un espacio visual único de salón, biblioteca y cocina con los espacios abiertos al porche de verano, a la piscina y al mar.
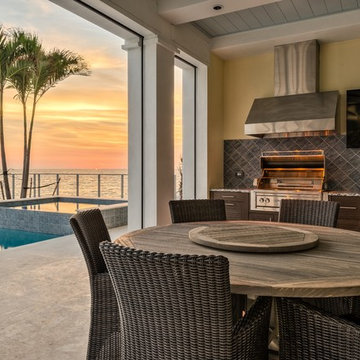
Covered Lanai with Outdoor Kitchen, power screens and shutters, off the pool deck.
Photo of an expansive beach style backyard verandah in Miami with an outdoor kitchen, natural stone pavers and a roof extension.
Photo of an expansive beach style backyard verandah in Miami with an outdoor kitchen, natural stone pavers and a roof extension.
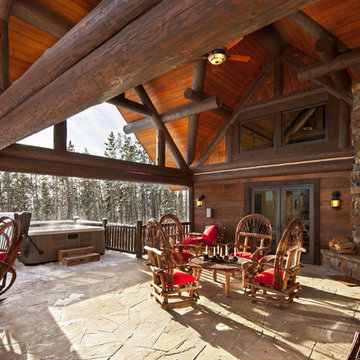
Wall Street Journal
This is an example of an expansive country backyard verandah in Other with a fire feature, natural stone pavers and a roof extension.
This is an example of an expansive country backyard verandah in Other with a fire feature, natural stone pavers and a roof extension.
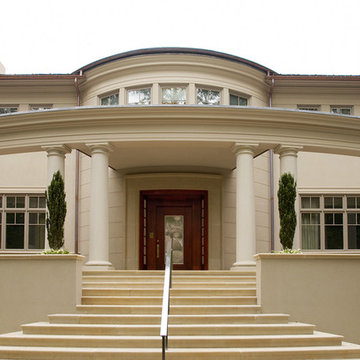
Photography by Dan Mayers,
Monarc Construction
Design ideas for an expansive traditional front yard verandah in DC Metro with a pergola.
Design ideas for an expansive traditional front yard verandah in DC Metro with a pergola.
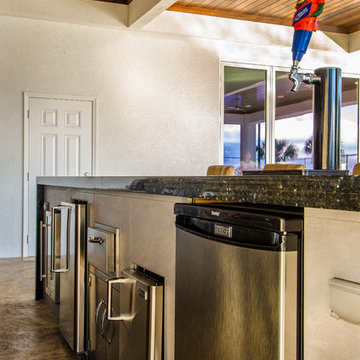
This is an example of an expansive contemporary backyard verandah in Tampa with an outdoor kitchen, natural stone pavers and a roof extension.
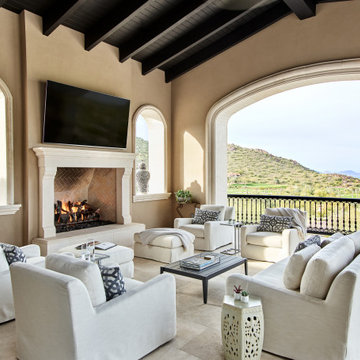
Elegantly attired, this spacious outdoor terrace offers 180-degree views through beautifully arched openings. A brick fireplace with cast-stone surround warms the space on cool nights.
Project Details // Sublime Sanctuary
Upper Canyon, Silverleaf Golf Club
Scottsdale, Arizona
Architecture: Drewett Works
Builder: American First Builders
Interior Designer: Michele Lundstedt
Landscape architecture: Greey | Pickett
Photography: Werner Segarra
https://www.drewettworks.com/sublime-sanctuary/
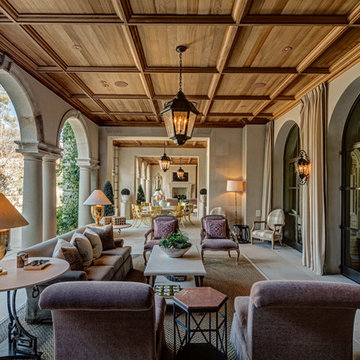
The stone clad Rear Veranda has an intricate mahogany ceiling, more like millwork than cornice, and 20 tons of air-conditioning to temper the air when it is warm out.
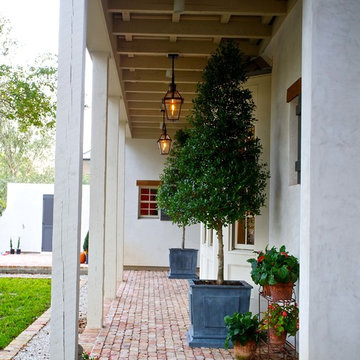
This house was inspired by the works of A. Hays Town / photography by Stan Kwan
Design ideas for an expansive traditional front yard verandah in Houston with brick pavers and a roof extension.
Design ideas for an expansive traditional front yard verandah in Houston with brick pavers and a roof extension.
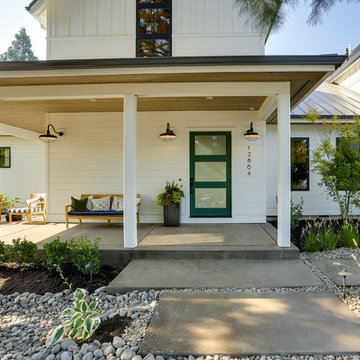
REPIXS
Design ideas for an expansive country front yard verandah in Portland with concrete pavers and a roof extension.
Design ideas for an expansive country front yard verandah in Portland with concrete pavers and a roof extension.
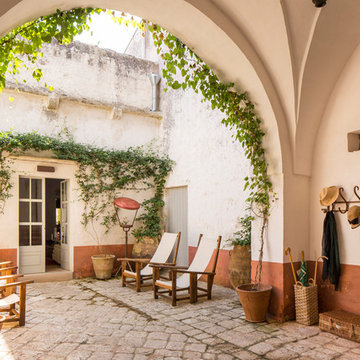
Photo of an expansive mediterranean front yard screened-in verandah in Other with natural stone pavers.
Expansive Verandah Design Ideas
5
