Expansive Verandah Design Ideas with Natural Stone Pavers
Refine by:
Budget
Sort by:Popular Today
121 - 140 of 311 photos
Item 1 of 3
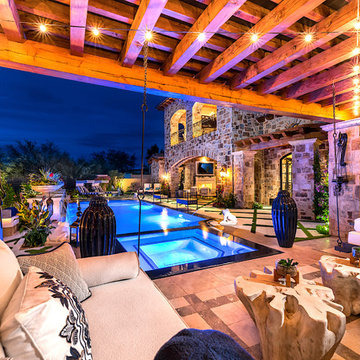
World Renowned Architecture Firm Fratantoni Design created this beautiful home! They design home plans for families all over the world in any size and style. They also have in-house Interior Designer Firm Fratantoni Interior Designers and world class Luxury Home Building Firm Fratantoni Luxury Estates! Hire one or all three companies to design and build and or remodel your home!
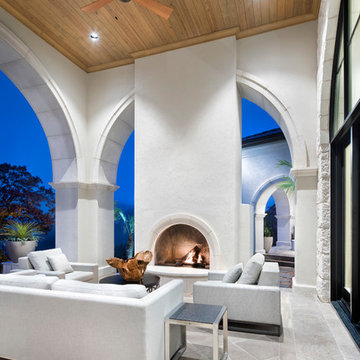
Expansive contemporary backyard verandah in Austin with natural stone pavers, with fireplace and a roof extension.
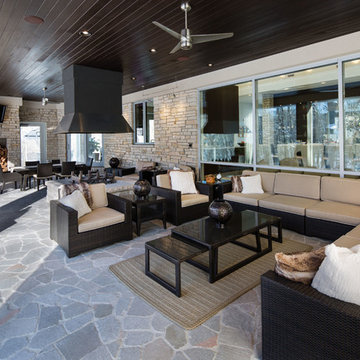
Design ideas for an expansive modern backyard screened-in verandah in Other with natural stone pavers and a roof extension.
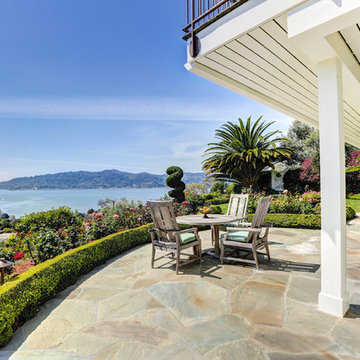
Expansive traditional backyard verandah in San Francisco with natural stone pavers and a roof extension.
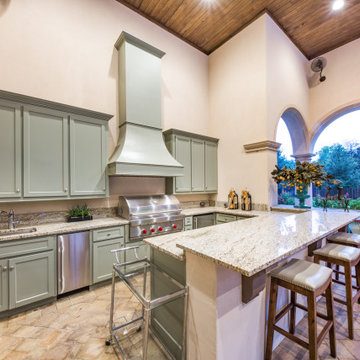
outdoor kitchen
Expansive mediterranean backyard verandah in Dallas with an outdoor kitchen, natural stone pavers and a roof extension.
Expansive mediterranean backyard verandah in Dallas with an outdoor kitchen, natural stone pavers and a roof extension.
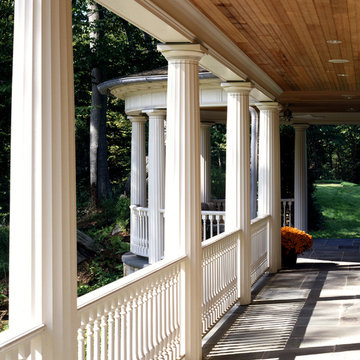
The house is located in Conyers Farm, a residential development, known for its’ grand estates and polo fields. Although the site is just over 10 acres, due to wetlands and conservation areas only 3 acres adjacent to Upper Cross Road could be developed for the house. These restrictions, along with building setbacks led to the linear planning of the house. To maintain a larger back yard, the garage wing was ‘cranked’ towards the street. The bent wing hinged at the three-story turret, reinforces the rambling character and suggests a sense of enclosure around the entry drive court.
Designed in the tradition of late nineteenth-century American country houses. The house has a variety of living spaces, each distinct in shape and orientation. Porches with Greek Doric columns, relaxed plan, juxtaposed masses and shingle-style exterior details all contribute to the elegant “country house” character.
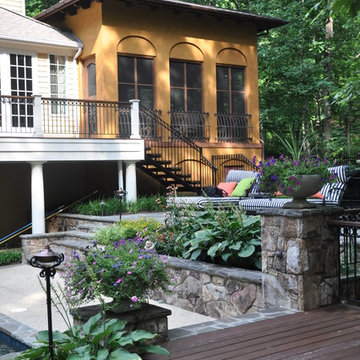
A quiet screen terrace at the end of the house takes advantage of the solitude of the woods.
This is an example of an expansive mediterranean backyard verandah in DC Metro with natural stone pavers and a roof extension.
This is an example of an expansive mediterranean backyard verandah in DC Metro with natural stone pavers and a roof extension.
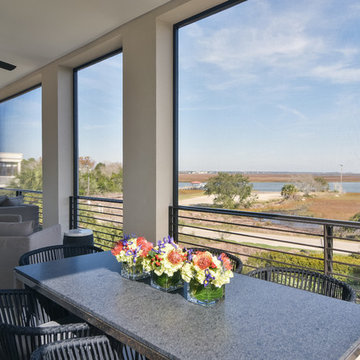
Tripp Smith
Photo of an expansive contemporary backyard screened-in verandah in Charleston with natural stone pavers and a roof extension.
Photo of an expansive contemporary backyard screened-in verandah in Charleston with natural stone pavers and a roof extension.
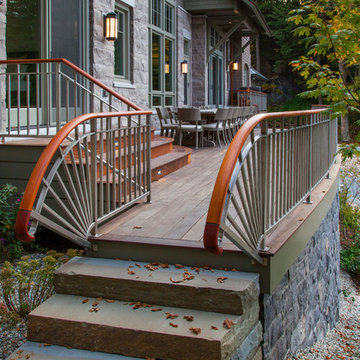
Inspiration for an expansive transitional backyard verandah in Burlington with natural stone pavers and a roof extension.
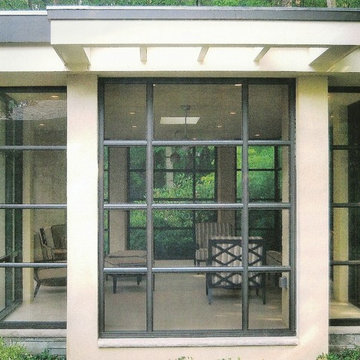
A modern garden pavillion provides a tranquil space for relaxation in the manicured landscape of this rambling Craftsman style home. Carefully modulated screened and glazed openings provide ample ventilation, as well as protection from the elements.
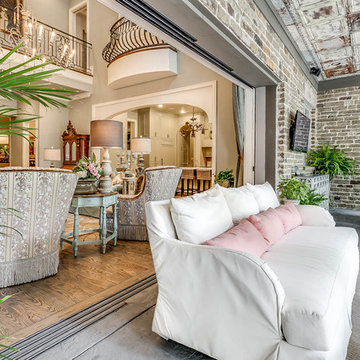
This is an example of an expansive traditional backyard verandah in Dallas with an outdoor kitchen, natural stone pavers and a roof extension.

This is an example of an expansive country backyard screened-in verandah in Minneapolis with a roof extension and natural stone pavers.
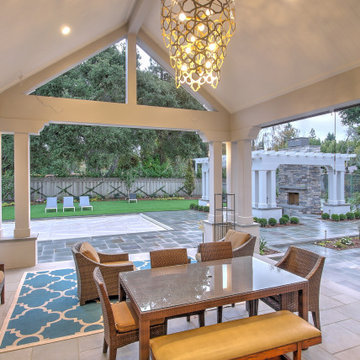
Outdoor covered porch with pergola, outdoor fireplace, and pool beyond.
Photo of an expansive traditional backyard verandah in San Francisco with with columns, natural stone pavers and a roof extension.
Photo of an expansive traditional backyard verandah in San Francisco with with columns, natural stone pavers and a roof extension.
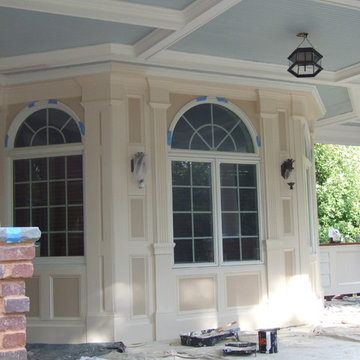
Trim around the living room windows can look just as nice as your interior space. Ken used fluted columns, frame and panel and crown molding.
Photo Credit: N. Leonard
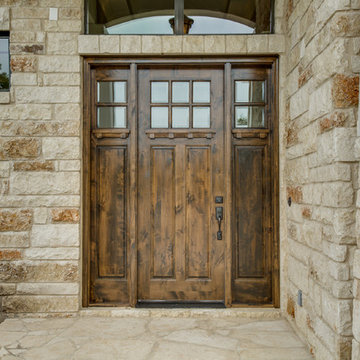
We would be ecstatic to design/build yours too.
☎️ 210-387-6109 ✉️ sales@genuinecustomhomes.com
Design ideas for an expansive arts and crafts front yard verandah in Austin with a roof extension and natural stone pavers.
Design ideas for an expansive arts and crafts front yard verandah in Austin with a roof extension and natural stone pavers.
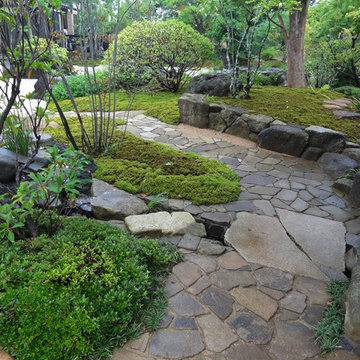
丹波石を使った通路です。
山道をイメージし曲がりながら小川の脇を通るようにデザインしています。
This is an example of an expansive asian verandah in Other with natural stone pavers.
This is an example of an expansive asian verandah in Other with natural stone pavers.
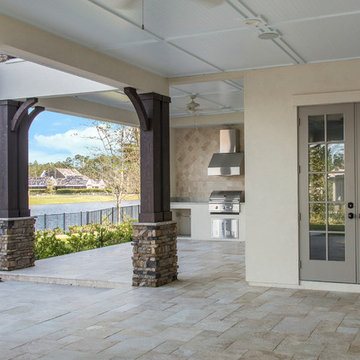
Photo of an expansive backyard verandah in Jacksonville with an outdoor kitchen, natural stone pavers and a roof extension.
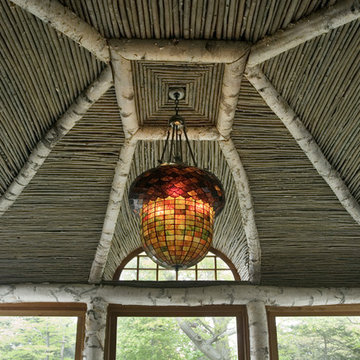
Photo of an expansive eclectic backyard screened-in verandah in Boston with natural stone pavers.
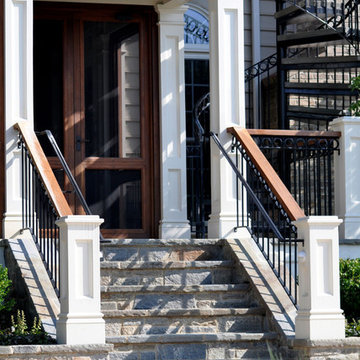
Stone and iron railing staircase up to screen porch. Iron spiral staircase with Ipe treads.
This is an example of an expansive eclectic backyard verandah in Baltimore with natural stone pavers.
This is an example of an expansive eclectic backyard verandah in Baltimore with natural stone pavers.
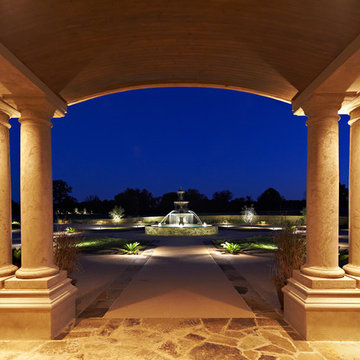
The view from the front door looking outward.
Design ideas for an expansive mediterranean front yard verandah in New Orleans with a water feature, natural stone pavers and a roof extension.
Design ideas for an expansive mediterranean front yard verandah in New Orleans with a water feature, natural stone pavers and a roof extension.
Expansive Verandah Design Ideas with Natural Stone Pavers
7