Expansive Verandah Design Ideas with Natural Stone Pavers
Refine by:
Budget
Sort by:Popular Today
1 - 20 of 311 photos
Item 1 of 3
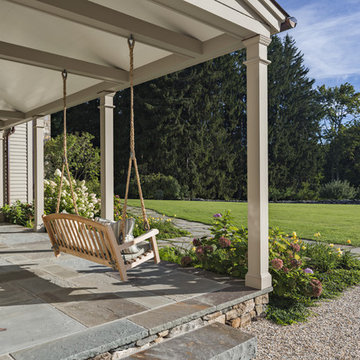
The entrance porch is paved in bluestone and features twin swings.
Robert Benson Photography
Photo of an expansive traditional front yard verandah in New York with natural stone pavers and a roof extension.
Photo of an expansive traditional front yard verandah in New York with natural stone pavers and a roof extension.
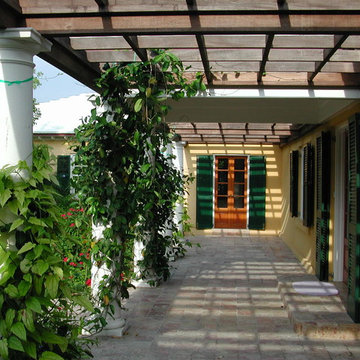
A traditional pergola with cast stone Doric columns and mahogany trellis to provide shelter at the entry. The wood french doors are mahogany stained, and the wood louvered shutters are painted a traditional dark green. The stucco is a warm yellow, and the terrace is paved with natural travertine tile.
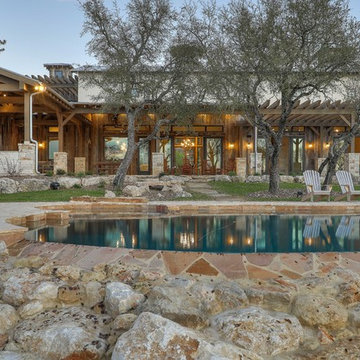
Lauren Keller | Luxury Real Estate Services, LLC
Reclaimed Barnwood Siding - https://www.woodco.com/products/wheaton-wallboard/

Outdoor space of Newport
Inspiration for an expansive contemporary backyard verandah in Nashville with with fireplace, natural stone pavers, a roof extension and cable railing.
Inspiration for an expansive contemporary backyard verandah in Nashville with with fireplace, natural stone pavers, a roof extension and cable railing.
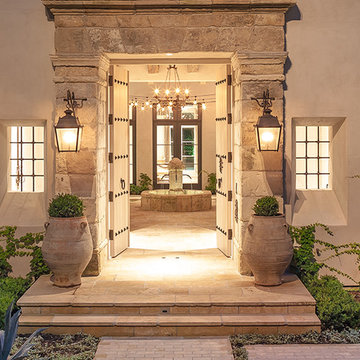
Expansive country front yard verandah in Houston with natural stone pavers.
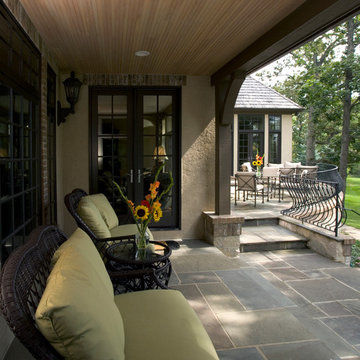
Photography by Linda Oyama Bryan. http://pickellbuilders.com. Covered Porch with Cedar Beadboard Ceiling and Blue Stone Flooring, and French Doors leading out from house.
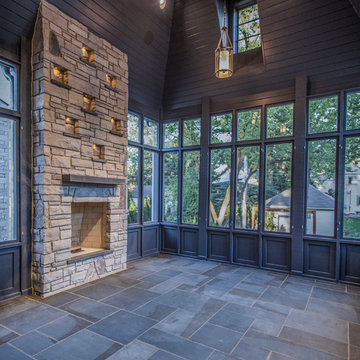
Screened Porch
Inspiration for an expansive transitional backyard screened-in verandah in Chicago with a roof extension and natural stone pavers.
Inspiration for an expansive transitional backyard screened-in verandah in Chicago with a roof extension and natural stone pavers.
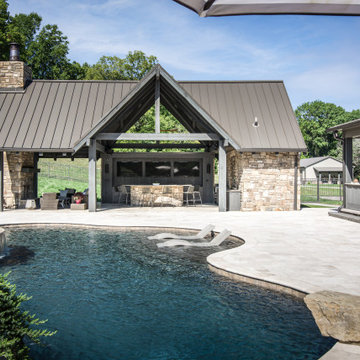
Architecture: Noble Johnson Architects
Interior Design: Rachel Hughes - Ye Peddler
Photography: Studiobuell | Garett Buell
Inspiration for an expansive transitional backyard verandah in Nashville with an outdoor kitchen, natural stone pavers and a roof extension.
Inspiration for an expansive transitional backyard verandah in Nashville with an outdoor kitchen, natural stone pavers and a roof extension.
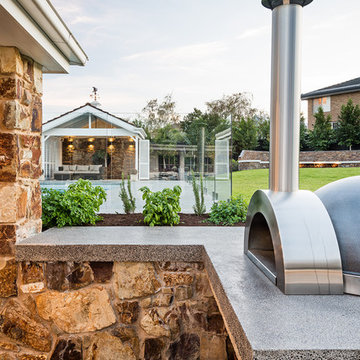
Bayon Gardens landscape design and construction.
Landscape Designer Sean Dowling show cases another set of fantastic design ideas. Also a Registered Builder, the skilful construction team by his side brings the design to life with the finest of detail.
In this project we show case the use of a custom concrete bench for the use of a wood fire pizza oven.
Photography by Tim Turner .
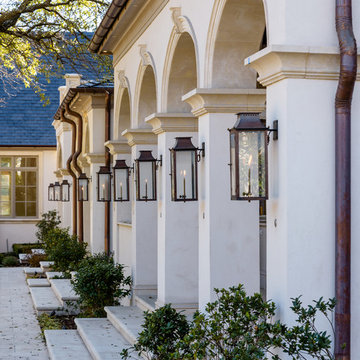
Inspiration for an expansive traditional backyard verandah in Dallas with natural stone pavers and a roof extension.
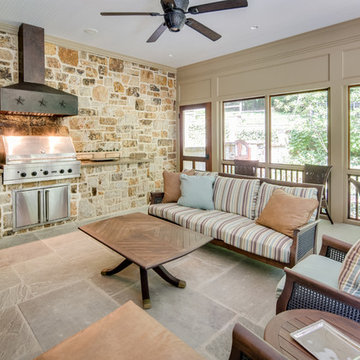
Maryland Photography, Inc.
This is an example of an expansive country backyard verandah in DC Metro with an outdoor kitchen, natural stone pavers and a roof extension.
This is an example of an expansive country backyard verandah in DC Metro with an outdoor kitchen, natural stone pavers and a roof extension.
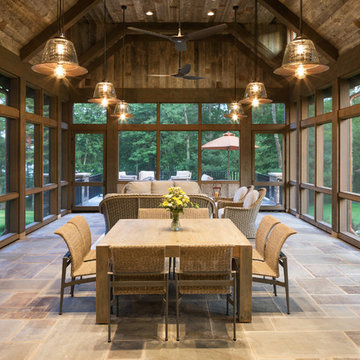
ORIJIN STONE premium Bluestone is found throughout this extraordinary cabin retreat. Featuring Bluestone Full Color Natural Cleft patterned paving. Tea2 Architects, John Kraemer & Sons, Clontz Masonry, Timber Ridge Landscape, Landmark Photography.
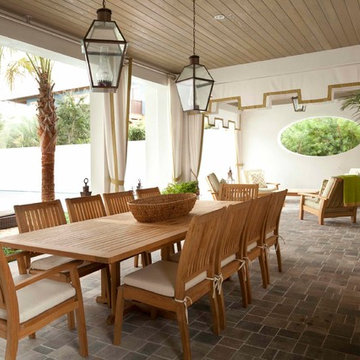
Emily Followill
Inspiration for an expansive beach style backyard verandah in Miami with natural stone pavers and a roof extension.
Inspiration for an expansive beach style backyard verandah in Miami with natural stone pavers and a roof extension.
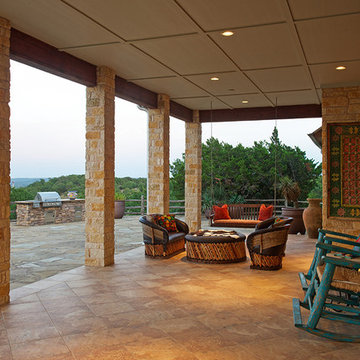
Sara Donaldson Photograph
This is an example of an expansive backyard verandah in Dallas with natural stone pavers and a roof extension.
This is an example of an expansive backyard verandah in Dallas with natural stone pavers and a roof extension.
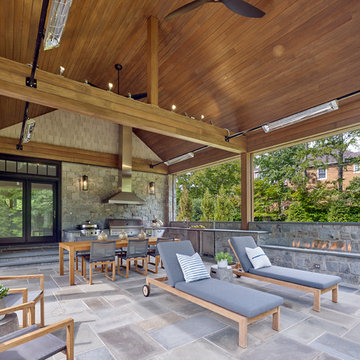
Something truly special for this outdoor loving family. This oversized screened porch acts as a family hub with a seating and dining area, a large grill with Euro style hood, 2 kegerators, a linear fire bar, a recessed TV and infrared heaters make this a year round place to gather. Phantom motorized retractable screens close out the bad weather and the wood ceiling creates a warm and welcoming place yet is perfect for the Spring and Summer months as well. The bluestone counters and floor are just right for an outdoor party area.
Don Pearse Photographers Inc
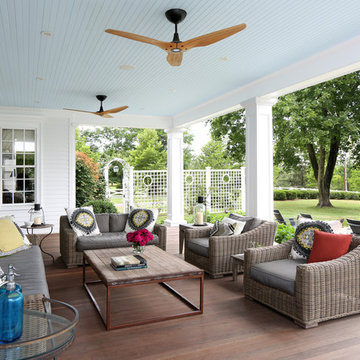
This spacious outdoor living space connects to both the kitchen and the family room with its wood paneled ceiling, square tapered columns, and mahagony floors. Tom Grimes Photography
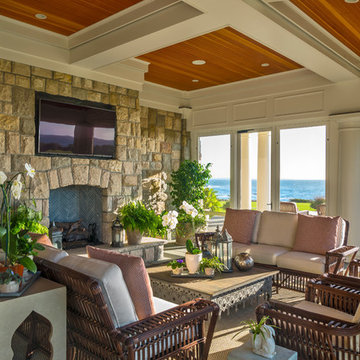
Photographer : Richard Mandelkorn
Design ideas for an expansive traditional side yard screened-in verandah in Providence with natural stone pavers and a roof extension.
Design ideas for an expansive traditional side yard screened-in verandah in Providence with natural stone pavers and a roof extension.
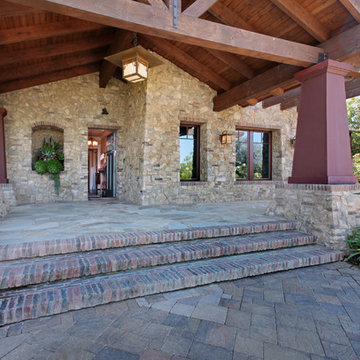
Jeri Koegel
Photo of an expansive arts and crafts front yard verandah in San Diego with natural stone pavers and a roof extension.
Photo of an expansive arts and crafts front yard verandah in San Diego with natural stone pavers and a roof extension.
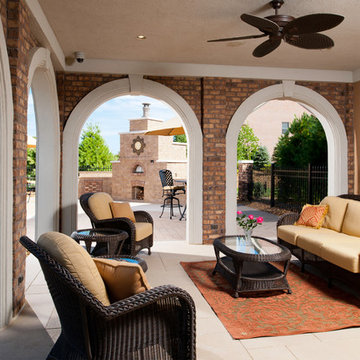
Craig Thompson
Photo of an expansive traditional side yard verandah in Other with natural stone pavers and a roof extension.
Photo of an expansive traditional side yard verandah in Other with natural stone pavers and a roof extension.
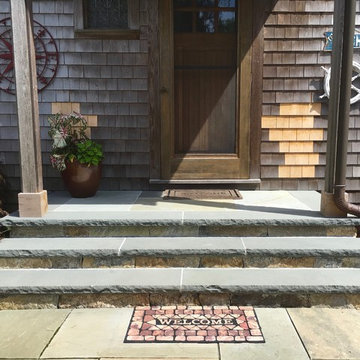
Stephanie Dacey
Photo of an expansive beach style front yard verandah in Boston with natural stone pavers and a roof extension.
Photo of an expansive beach style front yard verandah in Boston with natural stone pavers and a roof extension.
Expansive Verandah Design Ideas with Natural Stone Pavers
1