Expansive Walk-out Basement Design Ideas
Refine by:
Budget
Sort by:Popular Today
61 - 80 of 1,321 photos
Item 1 of 3
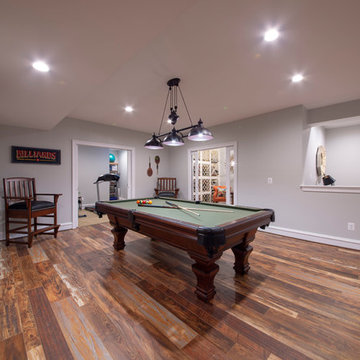
This is an example of an expansive traditional walk-out basement in DC Metro with grey walls, medium hardwood floors, no fireplace and brown floor.
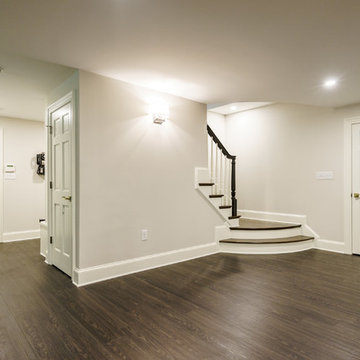
Photo of an expansive contemporary walk-out basement in Raleigh with grey walls, laminate floors and brown floor.
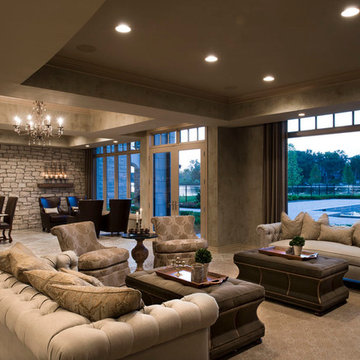
This carefully planned new construction lower level features full design of all Architectural details and finishes throughout with furnishings and styling. The stone wall is accented with Faux finishes throughout and custom drapery overlooking a expansive lake
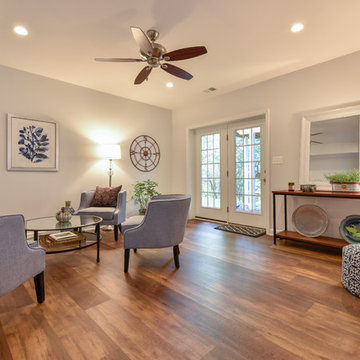
Photo Credit: Felicia Evans
Photo of an expansive traditional walk-out basement in DC Metro with beige walls, laminate floors and brown floor.
Photo of an expansive traditional walk-out basement in DC Metro with beige walls, laminate floors and brown floor.
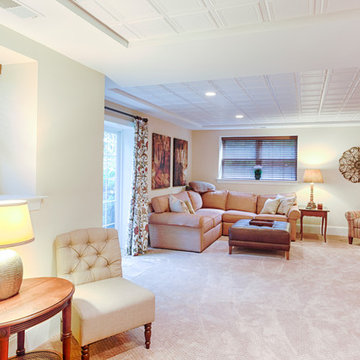
RUDLOFF Custom Builders, is a residential construction company that connects with clients early in the design phase to ensure every detail of your project is captured just as you imagined. RUDLOFF Custom Builders will create the project of your dreams that is executed by on-site project managers and skilled craftsman, while creating lifetime client relationships that are build on trust and integrity.
We are a full service, certified remodeling company that covers all of the Philadelphia suburban area including West Chester, Gladwynne, Malvern, Wayne, Haverford and more.
As a 6 time Best of Houzz winner, we look forward to working with you n your next project.
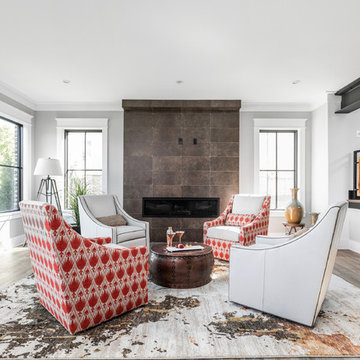
The Home Aesthetic
Design ideas for an expansive country walk-out basement in Indianapolis with grey walls, vinyl floors, a standard fireplace, a tile fireplace surround and multi-coloured floor.
Design ideas for an expansive country walk-out basement in Indianapolis with grey walls, vinyl floors, a standard fireplace, a tile fireplace surround and multi-coloured floor.
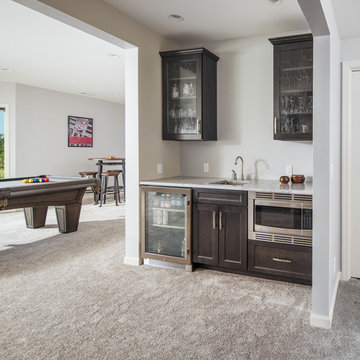
Thomas Grady Photography
Design ideas for an expansive contemporary walk-out basement in Omaha with grey walls, carpet, a standard fireplace, a tile fireplace surround and beige floor.
Design ideas for an expansive contemporary walk-out basement in Omaha with grey walls, carpet, a standard fireplace, a tile fireplace surround and beige floor.
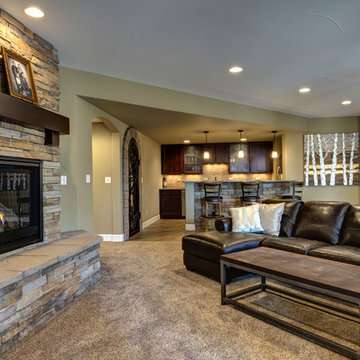
©Finished Basement Company
Photo of an expansive transitional walk-out basement in Denver with beige walls, carpet, a corner fireplace, a stone fireplace surround and brown floor.
Photo of an expansive transitional walk-out basement in Denver with beige walls, carpet, a corner fireplace, a stone fireplace surround and brown floor.
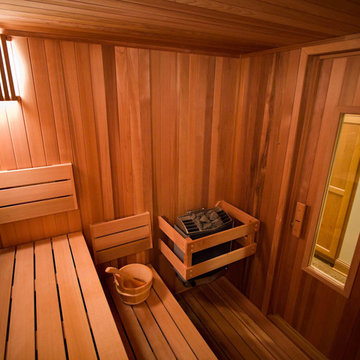
Sauna
Design ideas for an expansive beach style walk-out basement in Minneapolis.
Design ideas for an expansive beach style walk-out basement in Minneapolis.
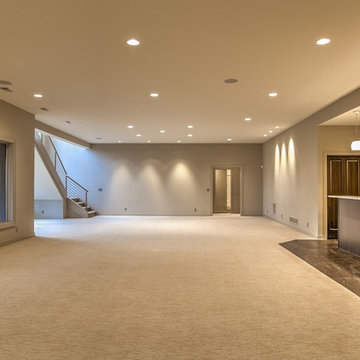
Home Built by Arjay Builders Inc. Photo by Amoura Productions
Expansive contemporary walk-out basement in Omaha with grey walls and carpet.
Expansive contemporary walk-out basement in Omaha with grey walls and carpet.
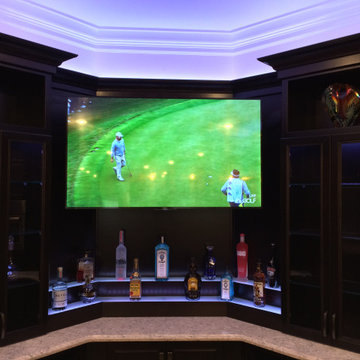
Photo of an expansive transitional walk-out basement in Chicago with beige walls, porcelain floors, no fireplace and grey floor.
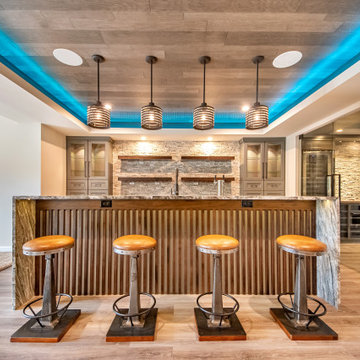
Entertaining takes a high-end in this basement with a large wet bar and wine cellar. The barstools surround the marble countertop, highlighted by under-cabinet lighting
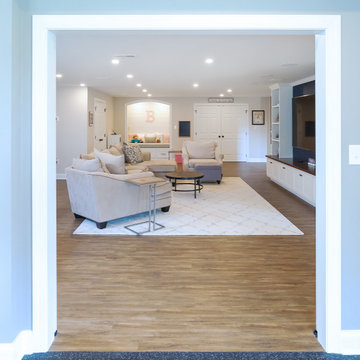
The side of the staircase was a natural place to create a built-in TV and entertainment center with adjustable shelving and lots of storage. This space is bright and welcoming, and the open floor plan allows for easy entertaining.
Welcome to this sports lover’s paradise in West Chester, PA! We started with the completely blank palette of an unfinished basement and created space for everyone in the family by adding a main television watching space, a play area, a bar area, a full bathroom and an exercise room. The floor is COREtek engineered hardwood, which is waterproof and durable, and great for basements and floors that might take a beating. Combining wood, steel, tin and brick, this modern farmhouse looking basement is chic and ready to host family and friends to watch sporting events!
Rudloff Custom Builders has won Best of Houzz for Customer Service in 2014, 2015 2016, 2017 and 2019. We also were voted Best of Design in 2016, 2017, 2018, 2019 which only 2% of professionals receive. Rudloff Custom Builders has been featured on Houzz in their Kitchen of the Week, What to Know About Using Reclaimed Wood in the Kitchen as well as included in their Bathroom WorkBook article. We are a full service, certified remodeling company that covers all of the Philadelphia suburban area. This business, like most others, developed from a friendship of young entrepreneurs who wanted to make a difference in their clients’ lives, one household at a time. This relationship between partners is much more than a friendship. Edward and Stephen Rudloff are brothers who have renovated and built custom homes together paying close attention to detail. They are carpenters by trade and understand concept and execution. Rudloff Custom Builders will provide services for you with the highest level of professionalism, quality, detail, punctuality and craftsmanship, every step of the way along our journey together.
Specializing in residential construction allows us to connect with our clients early in the design phase to ensure that every detail is captured as you imagined. One stop shopping is essentially what you will receive with Rudloff Custom Builders from design of your project to the construction of your dreams, executed by on-site project managers and skilled craftsmen. Our concept: envision our client’s ideas and make them a reality. Our mission: CREATING LIFETIME RELATIONSHIPS BUILT ON TRUST AND INTEGRITY.
Photo Credit: Linda McManus Images
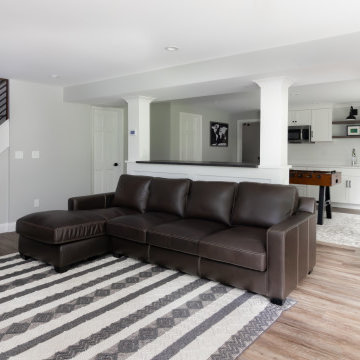
Design ideas for an expansive transitional walk-out basement in Bridgeport with grey walls, vinyl floors, brown floor and planked wall panelling.
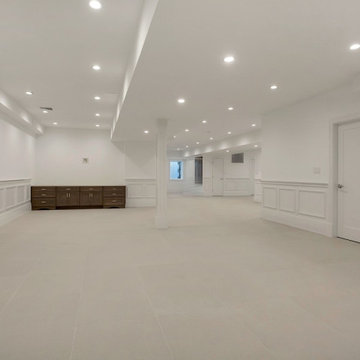
The sprawling basement is over 2000sf of additional living space, and is finely finished to match the quality level of this superior home. Featuring everything you have already come to expect, triple stepped molding and millwork, LED lighting, and Porcelonosa textured floor tiles and high-end full bathroom. Custom entertainment unit with quartz counters in the open recreation area with a closet system of drawers and hanging baskets, perfect for toys or crafts. Additional storage includes a fully-lined cedar closet and linen closet. An outside entrance door and stairway gives access to the backyard and two large, egress wells let the light shine in. A large, walk-in mechanical rooms provide easy access and low maintenance. The basement is finished with a spacious bedroom, laundry and a beautiful etched glass-enclosed room with custom cabinetry, perfect for a gym or office.
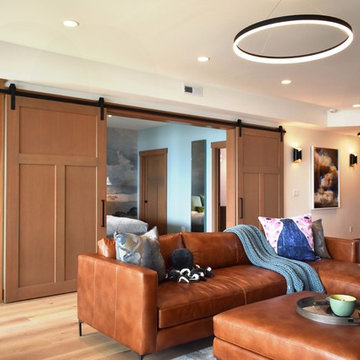
Modern expansive daylight basement features double barn doors in a wood shaker style.
Design ideas for an expansive midcentury walk-out basement in Seattle with white walls, medium hardwood floors and grey floor.
Design ideas for an expansive midcentury walk-out basement in Seattle with white walls, medium hardwood floors and grey floor.
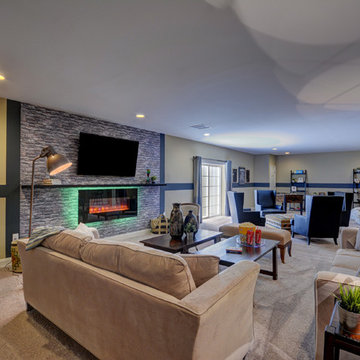
This is an example of an expansive transitional walk-out basement in Philadelphia with beige walls, carpet and a standard fireplace.
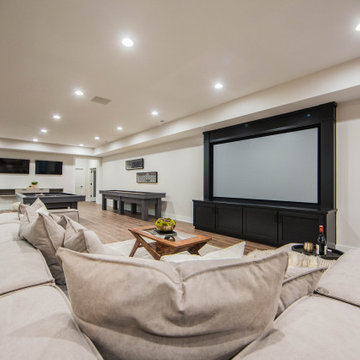
The large finished basement provides areas for gaming, movie night, gym time, a spa bath and a place to fix a quick snack!
This is an example of an expansive modern walk-out basement in Indianapolis with a game room, white walls, medium hardwood floors and brown floor.
This is an example of an expansive modern walk-out basement in Indianapolis with a game room, white walls, medium hardwood floors and brown floor.
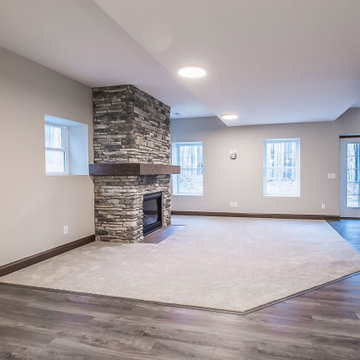
Basement walkout
Design ideas for an expansive traditional walk-out basement in Cleveland with grey walls, light hardwood floors, a standard fireplace and multi-coloured floor.
Design ideas for an expansive traditional walk-out basement in Cleveland with grey walls, light hardwood floors, a standard fireplace and multi-coloured floor.
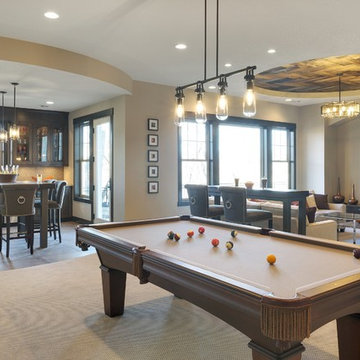
Spacecrafting
This is an example of an expansive transitional walk-out basement in Minneapolis with beige walls, carpet and no fireplace.
This is an example of an expansive transitional walk-out basement in Minneapolis with beige walls, carpet and no fireplace.
Expansive Walk-out Basement Design Ideas
4