Expansive White Family Room Design Photos
Refine by:
Budget
Sort by:Popular Today
1 - 20 of 1,180 photos
Item 1 of 3

The mezzanine level contains the Rumpus/Kids area and home office. At 10m x 3.5m there's plenty of space for everybody.
This is an example of an expansive industrial family room in Sydney with white walls, laminate floors, grey floor, exposed beam and planked wall panelling.
This is an example of an expansive industrial family room in Sydney with white walls, laminate floors, grey floor, exposed beam and planked wall panelling.
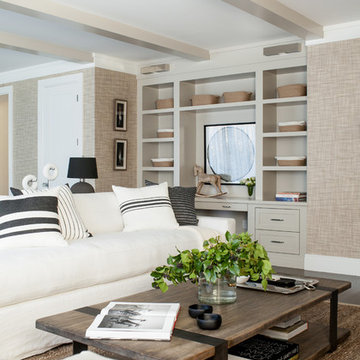
Interior Design, Custom Furniture Design, & Art Curation by Chango & Co.
Photography by Raquel Langworthy
See the project in Architectural Digest
Inspiration for an expansive transitional open concept family room in New York with beige walls, dark hardwood floors, a standard fireplace, a stone fireplace surround and a wall-mounted tv.
Inspiration for an expansive transitional open concept family room in New York with beige walls, dark hardwood floors, a standard fireplace, a stone fireplace surround and a wall-mounted tv.
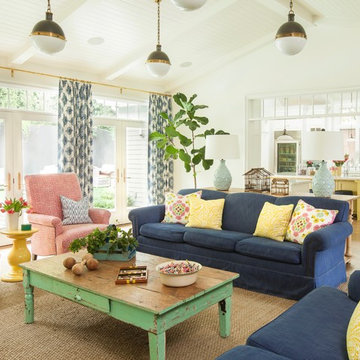
John Ellis for Country Living
Expansive country open concept family room in Los Angeles with white walls, light hardwood floors, a wall-mounted tv and brown floor.
Expansive country open concept family room in Los Angeles with white walls, light hardwood floors, a wall-mounted tv and brown floor.
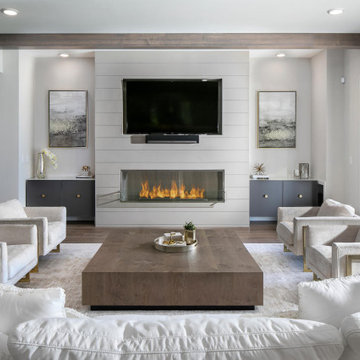
Great Room with Waterfront View showcasing a mix of natural tones & textures. The Paint Palette and Fabrics are an inviting blend of white's with custom Fireplace & Cabinetry. Lounge furniture is specified in deep comfortable dimensions.
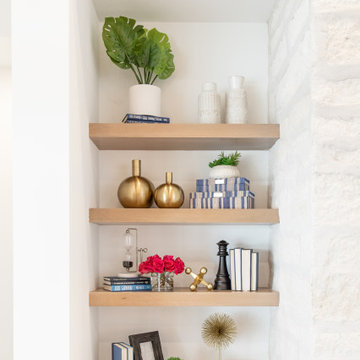
Close up on family room bookshelf decor.
This is an example of an expansive modern open concept family room in Austin with white walls, medium hardwood floors, a standard fireplace, a stone fireplace surround, no tv and brown floor.
This is an example of an expansive modern open concept family room in Austin with white walls, medium hardwood floors, a standard fireplace, a stone fireplace surround, no tv and brown floor.
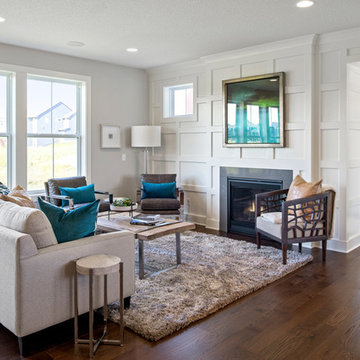
Inspiration for an expansive transitional open concept family room in Minneapolis with grey walls, medium hardwood floors, a standard fireplace and a stone fireplace surround.

Inspiration for an expansive contemporary open concept family room in Houston with white walls, light hardwood floors, a standard fireplace, a stone fireplace surround, a wall-mounted tv, exposed beam and panelled walls.
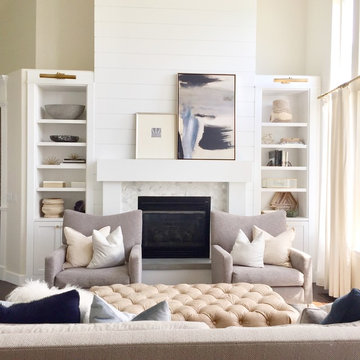
Contemporary, Transitional... whatever you'd like call it, it became a much needed happily ever after.
This is an example of an expansive transitional open concept family room in Salt Lake City with medium hardwood floors, a standard fireplace, a stone fireplace surround, no tv and brown floor.
This is an example of an expansive transitional open concept family room in Salt Lake City with medium hardwood floors, a standard fireplace, a stone fireplace surround, no tv and brown floor.
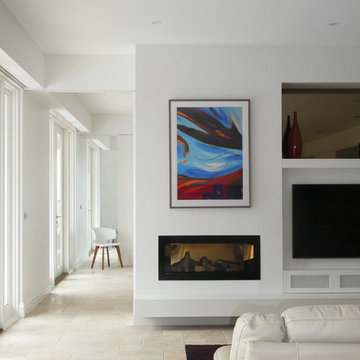
Family room
Photo:Noni Edmunds
Expansive transitional open concept family room in Melbourne with white walls, travertine floors, a ribbon fireplace, a plaster fireplace surround and a built-in media wall.
Expansive transitional open concept family room in Melbourne with white walls, travertine floors, a ribbon fireplace, a plaster fireplace surround and a built-in media wall.
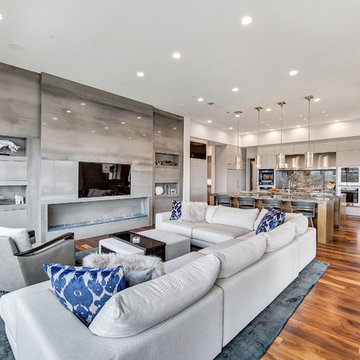
We custom designed this fireplace with a contemporary firebox, thinslab material from Graniti Vicentia, and flush mounted compartments clad in surface material . All furnishings were custom made. Rug by The Rug Company.
Photgrapher: Charles Lauersdorf, Realty Pro Shots
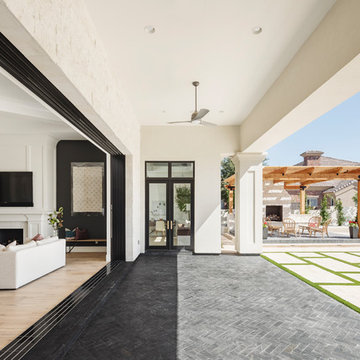
Great room with the large multi-slider
Design ideas for an expansive transitional open concept family room in Phoenix with a game room, black walls, light hardwood floors, a standard fireplace, a wood fireplace surround, a wall-mounted tv and beige floor.
Design ideas for an expansive transitional open concept family room in Phoenix with a game room, black walls, light hardwood floors, a standard fireplace, a wood fireplace surround, a wall-mounted tv and beige floor.
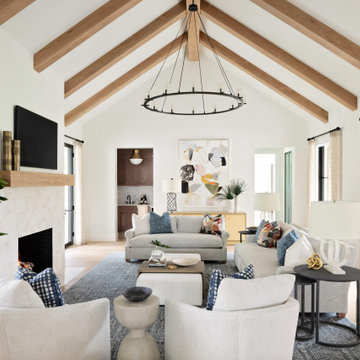
Inspiration for an expansive transitional open concept family room in Orlando with white walls, light hardwood floors, a standard fireplace, a tile fireplace surround, a wall-mounted tv, exposed beam, vaulted and beige floor.
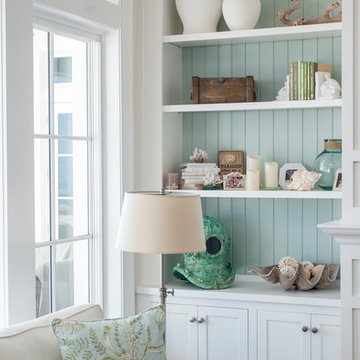
Design ideas for an expansive beach style open concept family room in Jacksonville with beige walls, dark hardwood floors and a wall-mounted tv.
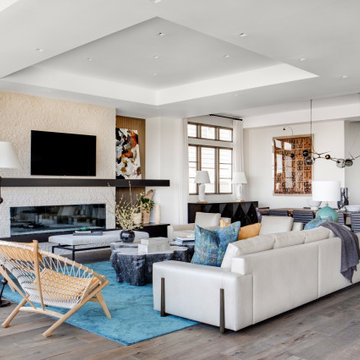
Design ideas for an expansive midcentury open concept family room in Los Angeles.
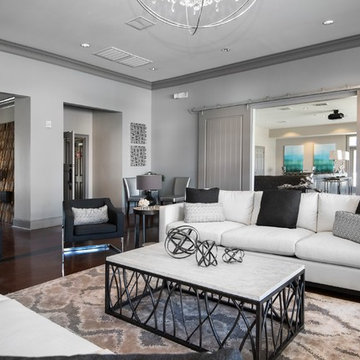
This is an example of an expansive transitional open concept family room in Houston with a game room, grey walls, concrete floors, no tv and brown floor.

The project continued into the Great Room and was an exercise in creating congruent yet unique spaces with their own specific functions for the family. Cozy yet carefully curated.
Refinishing of the floors and beams continued into the Great Room. To add more light, a new window was added and all existing wood window casings and sills were painted white.
Additionally the fireplace received a lime wash treatment and a new reclaimed beam mantle.
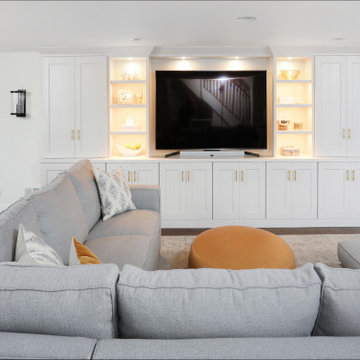
They created a usable, multi-function lower level with an entertainment space for the family,
Photo of an expansive transitional family room in Chicago with white walls, laminate floors and brown floor.
Photo of an expansive transitional family room in Chicago with white walls, laminate floors and brown floor.
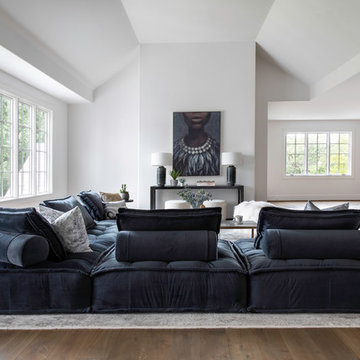
This is an example of an expansive contemporary loft-style family room in Houston with white walls, medium hardwood floors and brown floor.
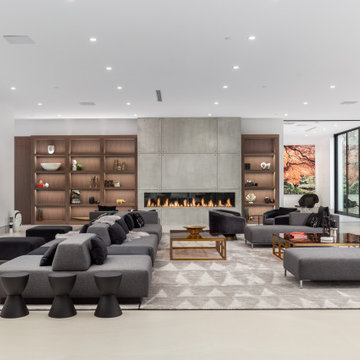
Expansive modern open concept family room in Las Vegas with a library, white walls, a ribbon fireplace and a built-in media wall.
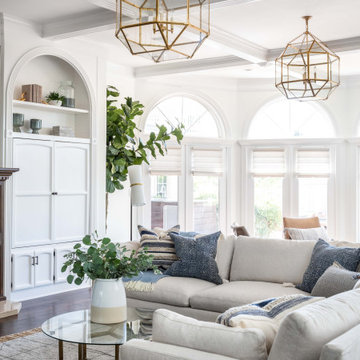
Inspiration for an expansive transitional open concept family room in Sacramento with white walls, dark hardwood floors, a standard fireplace, a stone fireplace surround, a wall-mounted tv and brown floor.
Expansive White Family Room Design Photos
1