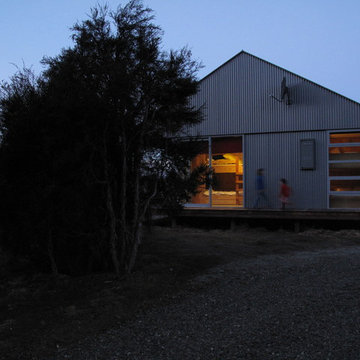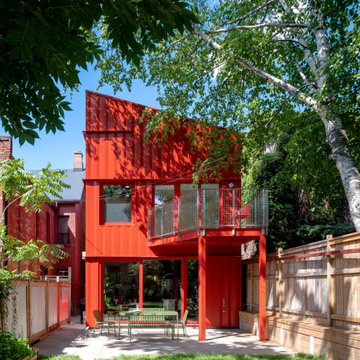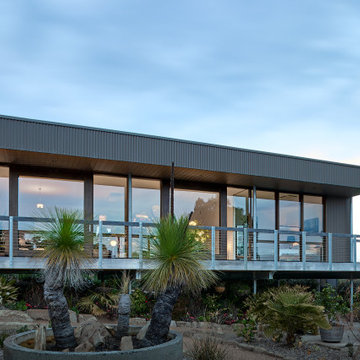Corrugated Metal Exterior Design Ideas
Sort by:Popular Today
121 - 140 of 222 photos
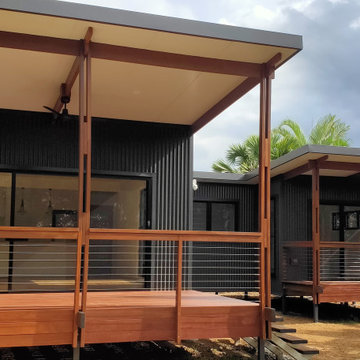
Inspiration for a mid-sized modern one-storey grey house exterior in Brisbane with a hip roof, a metal roof and a grey roof.
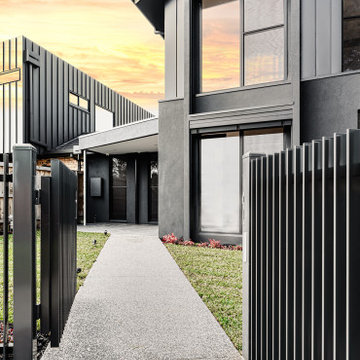
This is an example of a mid-sized modern two-storey black house exterior in Melbourne with a metal roof and a black roof.
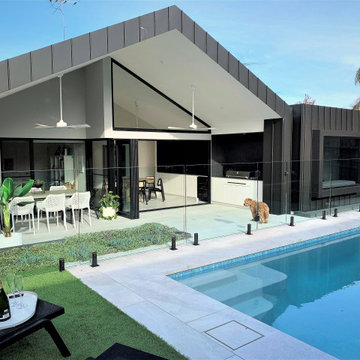
This is an example of a contemporary one-storey grey house exterior in Melbourne with a gable roof and a metal roof.
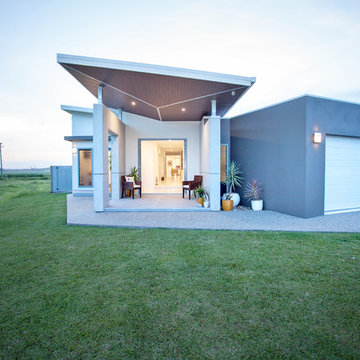
Kath Heke Photography
Photo of a mid-sized contemporary one-storey grey house exterior in Other with a shed roof and a metal roof.
Photo of a mid-sized contemporary one-storey grey house exterior in Other with a shed roof and a metal roof.
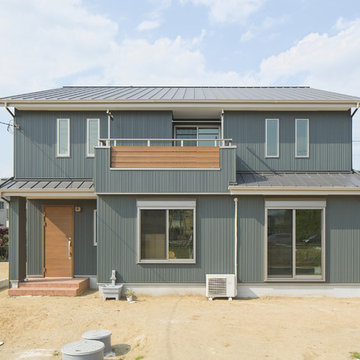
外壁はグリーン色のガルバ。
Design ideas for a modern two-storey house exterior in Other with a gable roof, a metal roof and a grey roof.
Design ideas for a modern two-storey house exterior in Other with a gable roof, a metal roof and a grey roof.
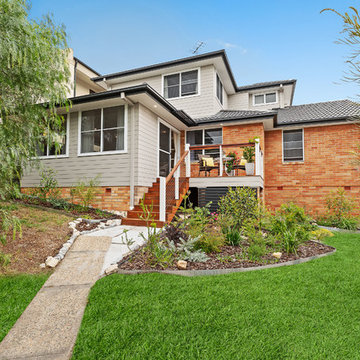
Description of project at Malabar
The original home was a 3 bedroom brick veneer former Housing Commission home built circa 1960's still in it's original state.
Extendahome’s Designer sat down with the client and discussed her needs and wants regarding the extension. Working within her budget he designed a completely new look home.
The front entry porch was demolished and a large living room extension added to the front, along with a new timber deck and front steps to create a completely new front entry.
The existing rear kitchen wall was demolished and the space extended towards the rear to create a new open space free flowing kitchen with aluminium sliding doors leading onto a massive under cover rear timber deck.
A new laundry was added at the rear of the new kitchen. The existing bathroom was stripped out and completely refurbished with an extra large shower, full height tiling and modern new fittings. The existing laundry was demolished to make way for the new staircase leading to the new first floor addition which comprises a large sitting room and 4th bedroom with a shower room also tiled to full height. A new ceramic tiled balcony is accessed by aluminium stacker doors at the rear of the sitting room.
The first floor sitting room overlooks a large staircase void creating an airy, open feeling throughout. The windows are all aluminium framed. The roof and walls are fully insulated.
The ground and first floor addition was constructed fully on site with all frame and roof cut from stick timber rather than prefab frame and trusses.
The first floor cladding is CSR Weathertex selflock ecogroove smooth 300 finish to match the ground floor living extension and compliments the existing face brick to create a new contemporary look to the home. The main roof is all new Monier cement tiles and the rear deck roof is Lysaght colorbond to complete the transformation of this formerly modest home.
There were a number of timber support posts required to be installed into the existing ground floor walls with brick supporting piers under the floor, these were seamlessly installed and the walls restored to their original state.
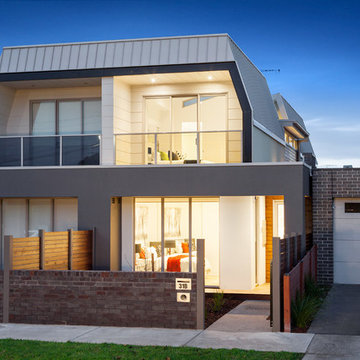
Curbside appeal with timbers, cladding, colorbond, brick and rendered surfaces
Photo of a modern exterior in Melbourne.
Photo of a modern exterior in Melbourne.
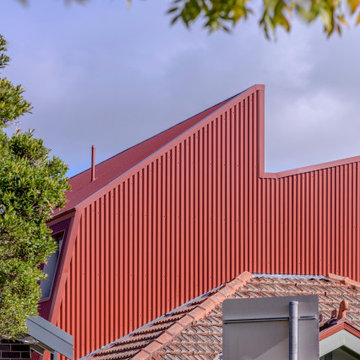
Addition and alteration in the diverse Lewisham community. Home that is offering transition between traditional and contemporary house. Framing views to the many chimneys playfully appearing in the landscape. Bold and playful use of colour and materials, expressing presence and interaction with its surrounding.
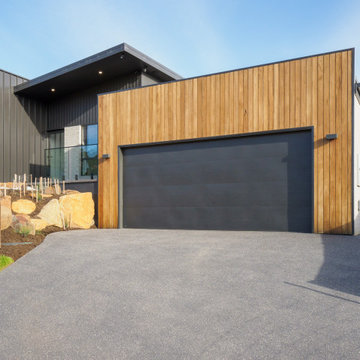
Design ideas for a contemporary one-storey house exterior in Hobart with a metal roof and a grey roof.
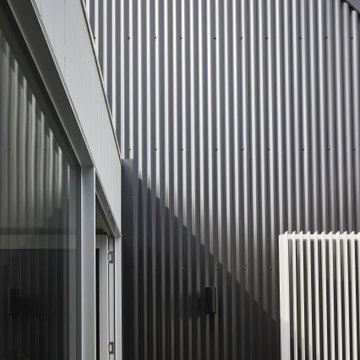
Inspiration for a mid-sized contemporary one-storey black house exterior in Melbourne with a gable roof, a metal roof and a black roof.
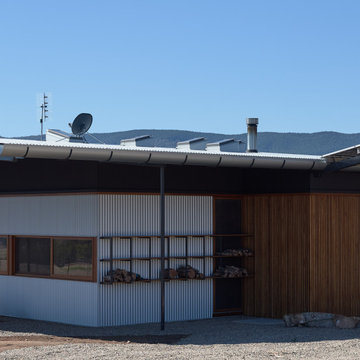
Photo of a large country one-storey multi-coloured house exterior in Sydney with a flat roof, a metal roof and a grey roof.
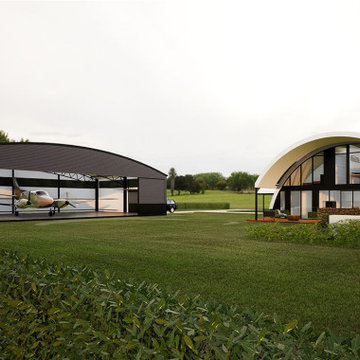
View of Aircraft Hanger (Left) and Residence (Right)
Photo of a large contemporary two-storey white house exterior in Sunshine Coast with a shed roof, a metal roof and a white roof.
Photo of a large contemporary two-storey white house exterior in Sunshine Coast with a shed roof, a metal roof and a white roof.
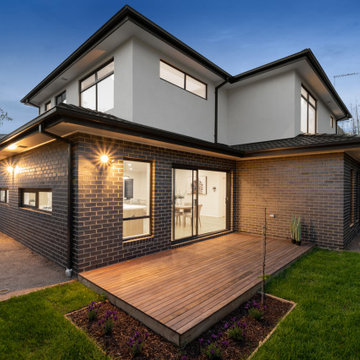
Design ideas for a large modern two-storey white townhouse exterior in Melbourne with a tile roof and a black roof.
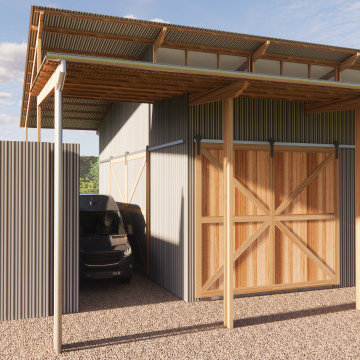
Exterior view with closed doors
Design ideas for a beach style exterior in Other.
Design ideas for a beach style exterior in Other.
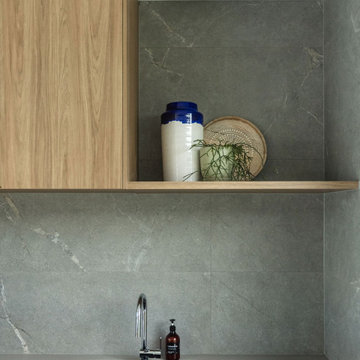
Overhead shelving and cabinetry hides an exterior grade rangehood. Compact laminate and porcelain tiled splashback.
Mid-sized contemporary one-storey house exterior in Melbourne with a metal roof.
Mid-sized contemporary one-storey house exterior in Melbourne with a metal roof.
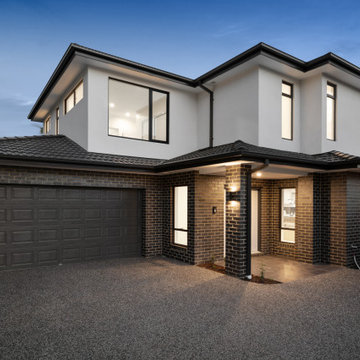
Large modern two-storey white townhouse exterior in Melbourne with a tile roof and a black roof.
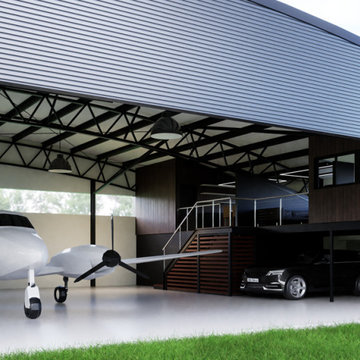
View of Aircraft Hanger with Mezzanine Level
This is an example of a large contemporary two-storey white house exterior in Sunshine Coast with a shed roof, a metal roof and a white roof.
This is an example of a large contemporary two-storey white house exterior in Sunshine Coast with a shed roof, a metal roof and a white roof.
Corrugated Metal Exterior Design Ideas
7
