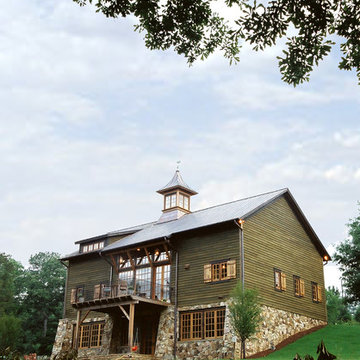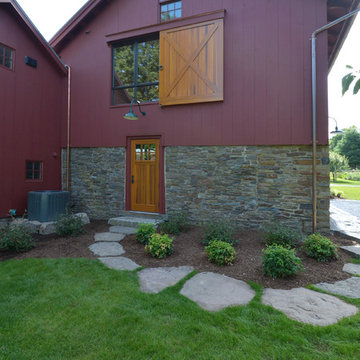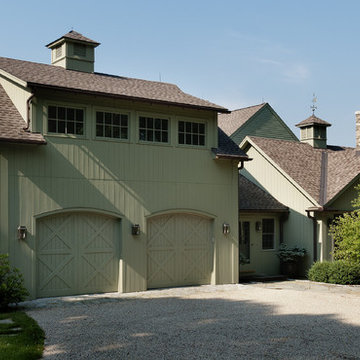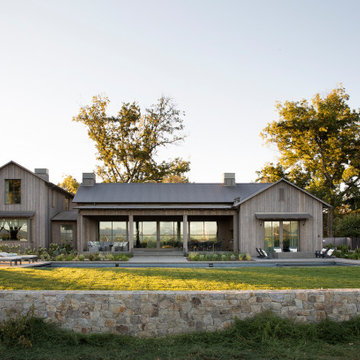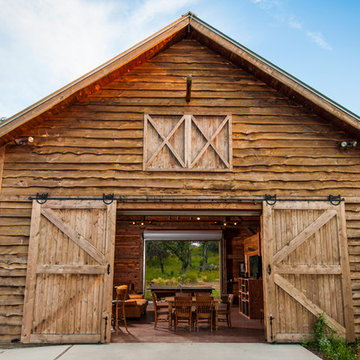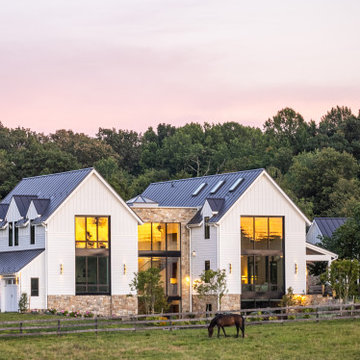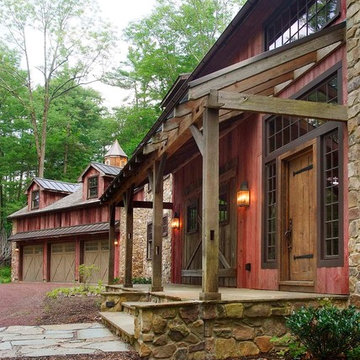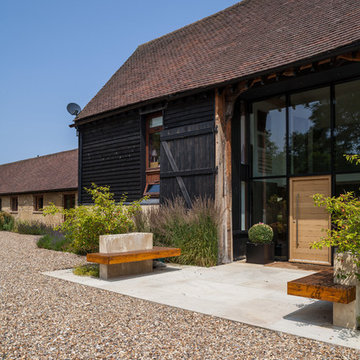Barn Exterior Design Ideas
Sort by:Popular Today
81 - 100 of 391 photos
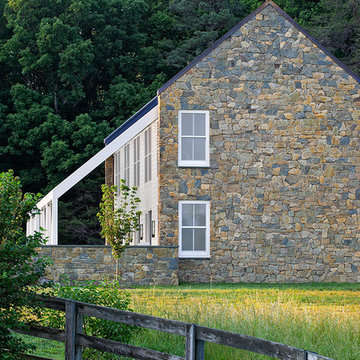
Roger Foley
Country two-storey exterior in Richmond with stone veneer and a gable roof.
Country two-storey exterior in Richmond with stone veneer and a gable roof.
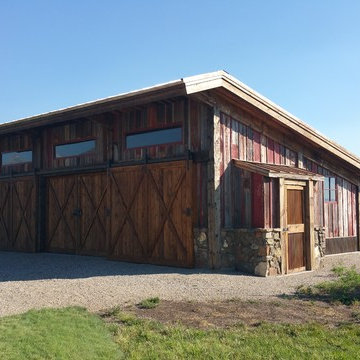
Front view of storage shed, distressed wood, and sliding barn exterior barn doors. With the red faded wood and reclaimed wood siding.
Photo of a small country two-storey brown exterior in Boise with mixed siding, a shed roof, board and batten siding, a metal roof and a brown roof.
Photo of a small country two-storey brown exterior in Boise with mixed siding, a shed roof, board and batten siding, a metal roof and a brown roof.
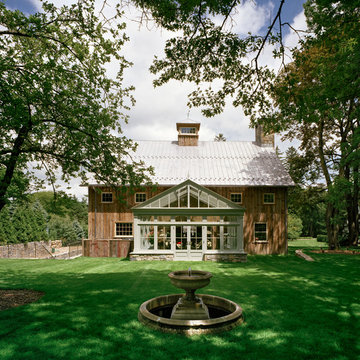
This is an example of a large country two-storey brown exterior in New York with wood siding and a gable roof.
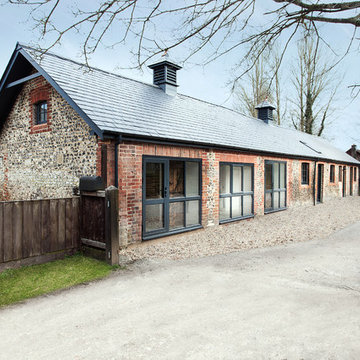
Martin Gardner, spacialimages.com
This is an example of a country one-storey exterior in Hampshire.
This is an example of a country one-storey exterior in Hampshire.
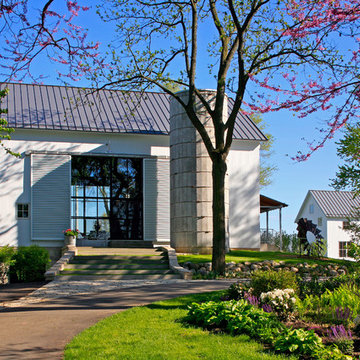
As part of the Walnut Farm project, Northworks was commissioned to convert an existing 19th century barn into a fully-conditioned home. Working closely with the local contractor and a barn restoration consultant, Northworks conducted a thorough investigation of the existing structure. The resulting design is intended to preserve the character of the original barn while taking advantage of its spacious interior volumes and natural materials.
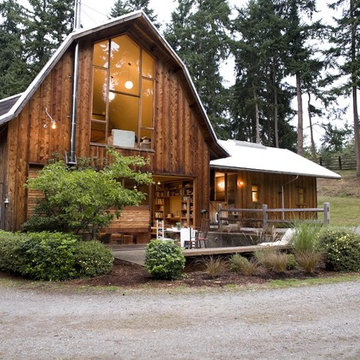
Mid-sized country two-storey brown house exterior in Seattle with wood siding, a gambrel roof and a metal roof.
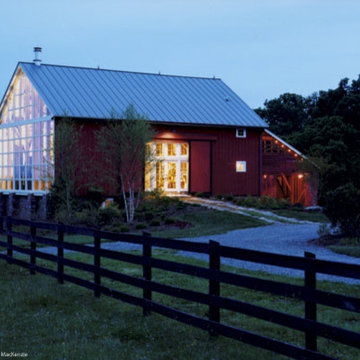
Adaptive reuse of an 1800s bank barn into a "party barn" to host gatherings of friends and family. Winner of an AIA Merit Award and Southern Living Magazine's Home Award in Historic Restoration. Photo by Maxwell MacKenzie.
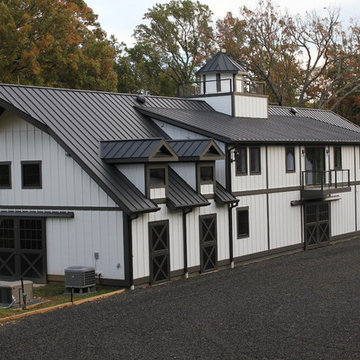
A pony is a childhood dream, a horse is an adulthood treasure.
Design ideas for an expansive country two-storey white exterior in DC Metro with wood siding and a gable roof.
Design ideas for an expansive country two-storey white exterior in DC Metro with wood siding and a gable roof.
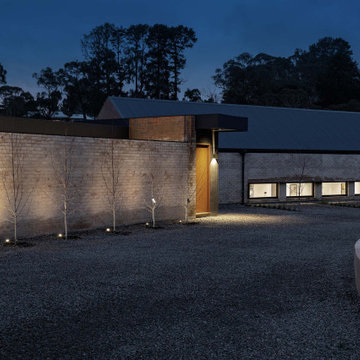
Nestled in the Adelaide Hills, 'The Modern Barn' is a reflection of it's site. Earthy, honest, and moody materials make this family home a lovely statement piece. With two wings and a central living space, this building brief was executed with maximizing views and creating multiple escapes for family members. Overlooking a north facing escarpment, the deck and pool overlook a stunning hills landscape and completes this building. reminiscent of a barn, but with all the luxuries.
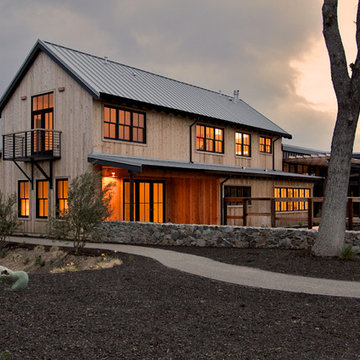
Surrounded by permanently protected open space in the historic winemaking area of the South Livermore Valley, this house presents a weathered wood barn to the road, and has metal-clad sheds behind. The design process was driven by the metaphor of an old farmhouse that had been incrementally added to over the years. The spaces open to expansive views of vineyards and unspoiled hills.
Erick Mikiten, AIA
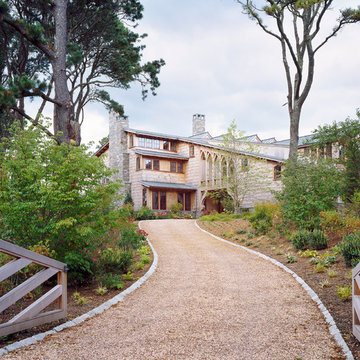
Brian Vanden Brink
This is an example of a country exterior in Boston with wood siding.
This is an example of a country exterior in Boston with wood siding.

Set on ten acres abutting protected conservation land, the zoning for this site allowed for a creative multi-unit residential project. The design concept created a sustainable modern farm community of three distinct structures. A sense of individuality is established between the buildings, while a comprehensive site design references historic farms with a home-like, residential scale.
An existing structure was renovated to house three condo units, featuring sliding barn doors and floor-to-ceiling storefront glass in the great room, with 25’ ceilings. Across a circular cobblestone drive, a new house and barn structure houses two condo units. Connecting both units, a garage references a carriage house and barn with small square windows above and large bays at ground level to mimic barn bays. There is no parking lot for the site – instead garages and a few individual parking spaces preserve the scale of a natural farm property. Patios and yards in the rear of each unit offer private access to the lush natural surroundings and space for entertaining.
Barn Exterior Design Ideas
5
