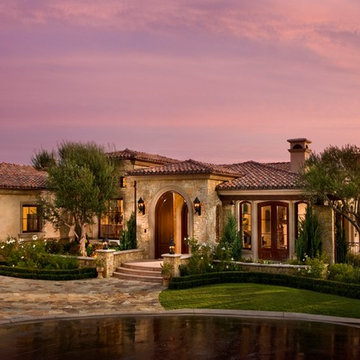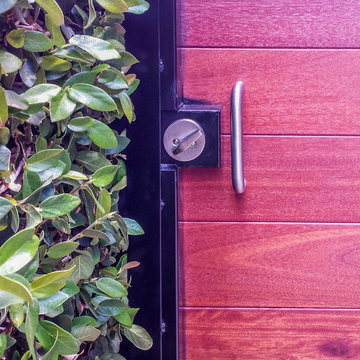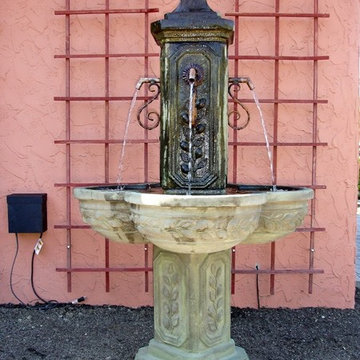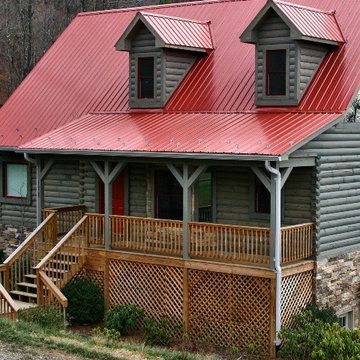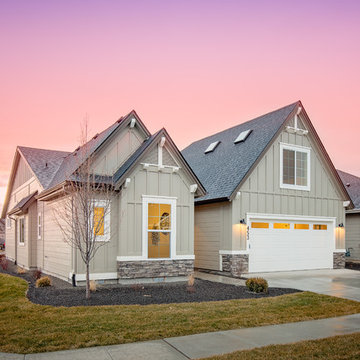Exterior Design Ideas
Refine by:
Budget
Sort by:Popular Today
101 - 120 of 1,197 photos
Item 1 of 2
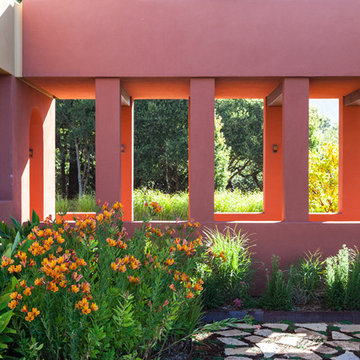
Corralitos, Watsonville, CA
Louie Leu Architect, Inc. collaborated in the role of Executive Architect on a custom home in Corralitas, CA, designed by Italian Architect, Aldo Andreoli.
Located just south of Santa Cruz, California, the site offers a great view of the Monterey Bay. Inspired by the traditional 'Casali' of Tuscany, the house is designed to incorporate separate elements connected to each other, in order to create the feeling of a village. The house incorporates sustainable and energy efficient criteria, such as 'passive-solar' orientation and high thermal and acoustic insulation. The interior will include natural finishes like clay plaster, natural stone and organic paint. The design includes solar panels, radiant heating and an overall healthy green approach.
Photography by Marco Ricca.
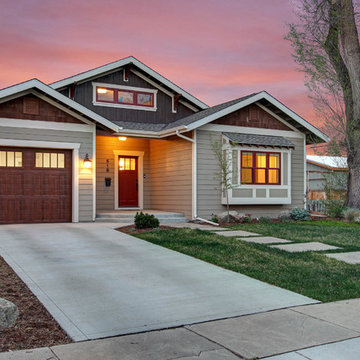
Design ideas for a mid-sized arts and crafts two-storey house exterior in Denver with mixed siding, a clipped gable roof and a shingle roof.
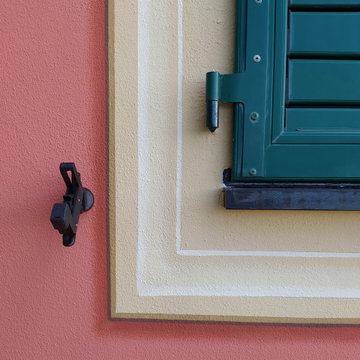
Design ideas for a mid-sized traditional three-storey pink house exterior in Other with a hip roof.
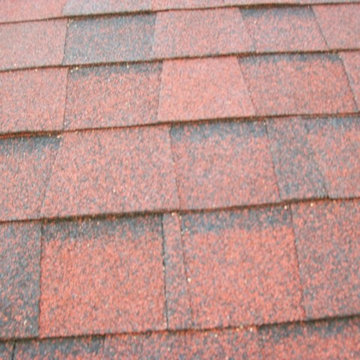
Attractive shingle roofing installed on a house in Phoenix, AZ. The installation was completed by contractors from Arizona Roof Rescue.
Arizona Roofing Contactor serving the Phoenix AZ metro area.
6069 N. 57th Drive
Glendale, AZ 85301
602-242-2706 http://arizonaroofrescue.com
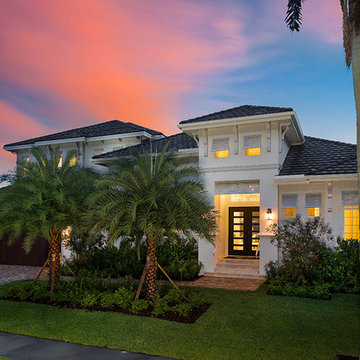
Soaring Lens, Fort Myers, FL
Inspiration for a large contemporary two-storey stucco beige house exterior in Other with a flat roof and a tile roof.
Inspiration for a large contemporary two-storey stucco beige house exterior in Other with a flat roof and a tile roof.
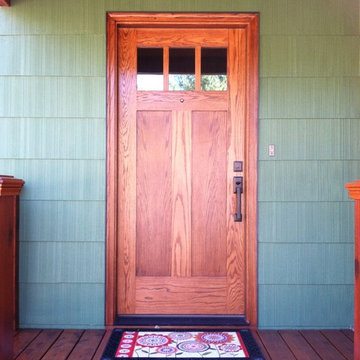
Front door relocated from side entrance to the front of the home. Craftsman oak door installed along with new deck and railings.
Design ideas for a mid-sized arts and crafts one-storey green exterior in Kansas City.
Design ideas for a mid-sized arts and crafts one-storey green exterior in Kansas City.
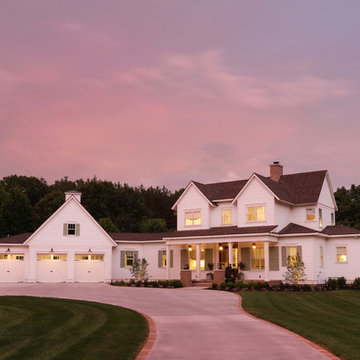
Photographer- Katrina Wittkamp/
Architect- Visbeen Architects/
Builder- Homes By True North/
Interior Designer- L Rose Interior Design
This is an example of a large country two-storey white house exterior in Grand Rapids with concrete fiberboard siding, a gable roof and a shingle roof.
This is an example of a large country two-storey white house exterior in Grand Rapids with concrete fiberboard siding, a gable roof and a shingle roof.
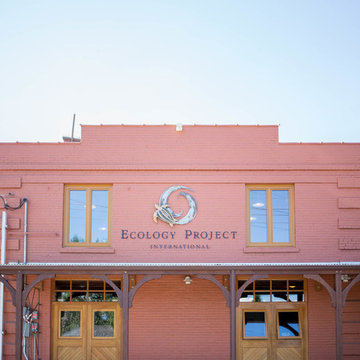
A unique historic renovation. Our windows maintain the historic look with modern performance. Equipped with tilt and turn, wood aluminum triple-pane, Glo European Windows.
The Glo wood aluminum triple pane windows were chosen for this historic renovation to maintain comfortable temperatures and provide clear views. Our client wanted to match the historic aesthetic and continue their goal of energy efficient updates. High performance values with multiple air seals were required to keep the building comfortable through Missoula's changing weather. Warm wood interior frames were selected and the original paint color chosen to match the original design aesthetic, while durable aluminum frames provide protection from the elements.
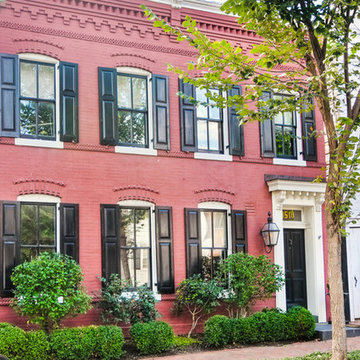
Project designed by Boston interior design studio Dane Austin Design. They serve Boston, Cambridge, Hingham, Cohasset, Newton, Weston, Lexington, Concord, Dover, Andover, Gloucester, as well as surrounding areas.
For more about Dane Austin Design, click here: https://daneaustindesign.com/
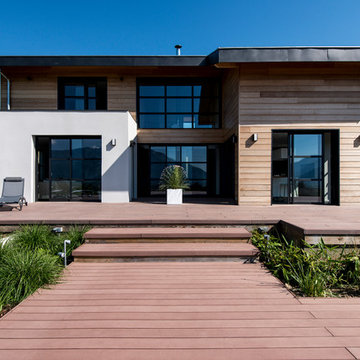
copyright:
Urope/Ec(H)ome
Photo of a large contemporary two-storey brown exterior in Grenoble with mixed siding and a flat roof.
Photo of a large contemporary two-storey brown exterior in Grenoble with mixed siding and a flat roof.
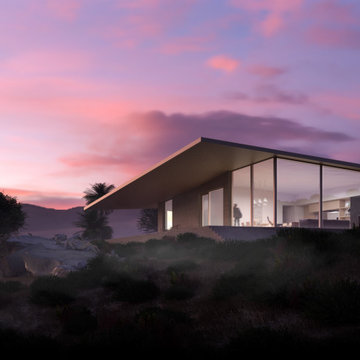
Photo of a small modern one-storey brick beige house exterior in Los Angeles with a flat roof.
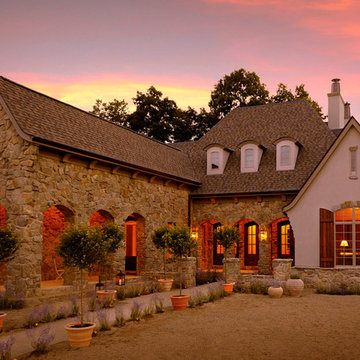
VanBrouck & Associates: Inspired by the classical architecture of Palladio, this Italian villa was designed with a procession of beautifully proportioned, ordered spaces, with strong axial sightlines, to draw the eye through the spaces and beckon the individual to explore. Beautifully sited on acreage, the interior and exterior spaces are thoughtfully orchestrated to interact together, and to connect to the land. Stone loggias, at the entry, rear, and side of the residence, visually and literally extend the interior living spaces. View-lines extend through the house from the open courtyard and infinite landscape vistas of the front to the wooded terrain of the rear. Gentle cross-breezes flow and natural light streams into the rooms from a series of French doors lyrically arranged throughout the spaces.
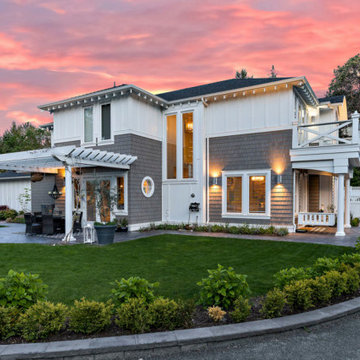
This is an example of a grey house exterior in Vancouver with a hip roof and a shingle roof.
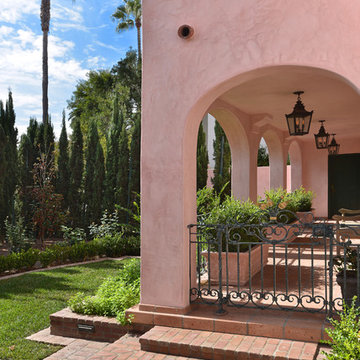
Cameron Acker
Inspiration for a large traditional three-storey stucco exterior in San Diego.
Inspiration for a large traditional three-storey stucco exterior in San Diego.
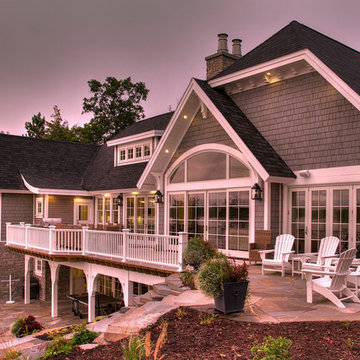
Photo of a large traditional two-storey grey house exterior in Minneapolis with mixed siding, a clipped gable roof and a shingle roof.
Exterior Design Ideas
6
