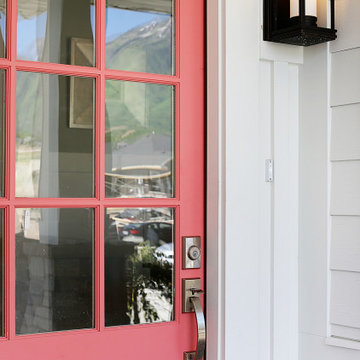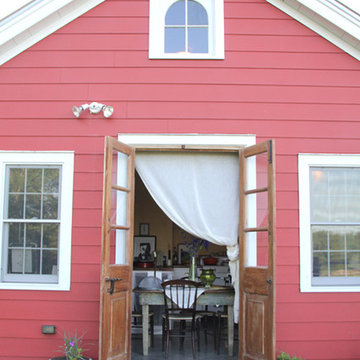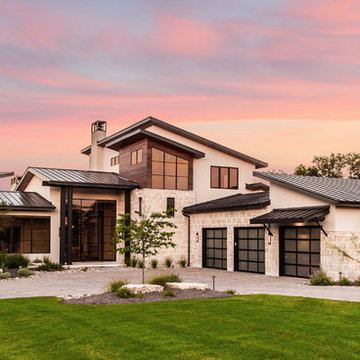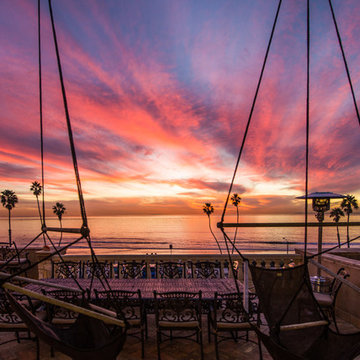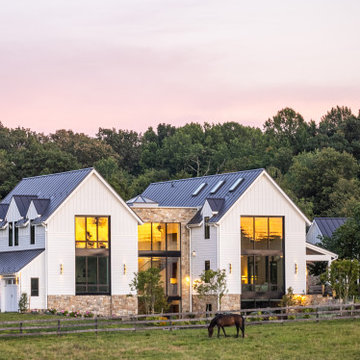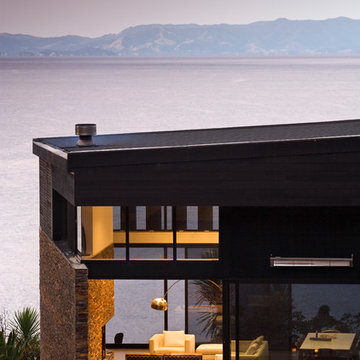Exterior Design Ideas
Refine by:
Budget
Sort by:Popular Today
21 - 40 of 1,197 photos
Item 1 of 2
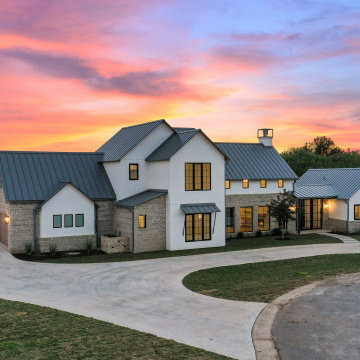
Modern farmhouse exterior with white stucco and stone siding, black metal roof and glass dogtrot entry.
Photo of a country two-storey stucco white house exterior in Austin with a metal roof and a black roof.
Photo of a country two-storey stucco white house exterior in Austin with a metal roof and a black roof.
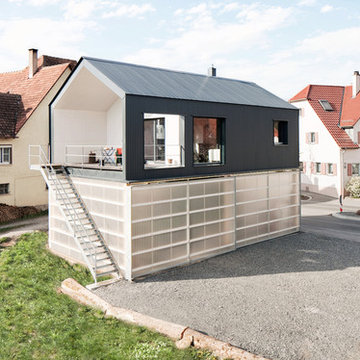
Inspiration for a mid-sized contemporary two-storey grey exterior in Stuttgart with mixed siding and a gable roof.
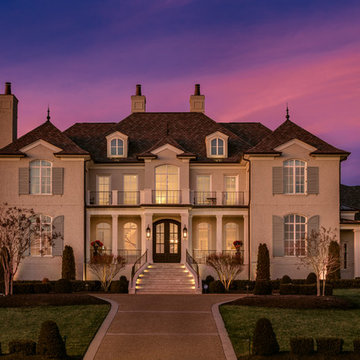
Jeff Graham
Traditional two-storey brick white house exterior in Nashville with a hip roof and a shingle roof.
Traditional two-storey brick white house exterior in Nashville with a hip roof and a shingle roof.
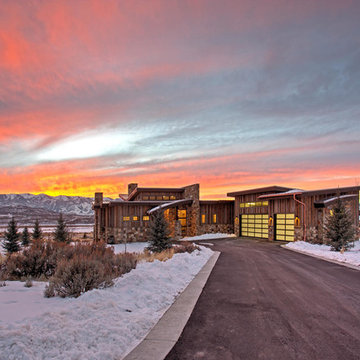
Approach to Front. Home built by Highland Custom Homes
Inspiration for a country one-storey brown house exterior in Salt Lake City with mixed siding and a shed roof.
Inspiration for a country one-storey brown house exterior in Salt Lake City with mixed siding and a shed roof.
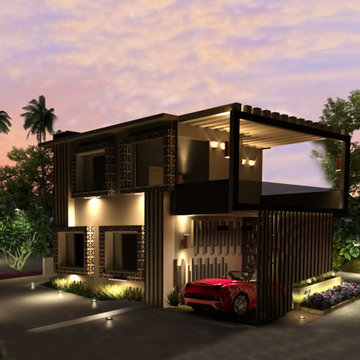
new render- evening after facade and lighting designing
render and views to basic 2d plans
Inspiration for an exterior in Chennai.
Inspiration for an exterior in Chennai.
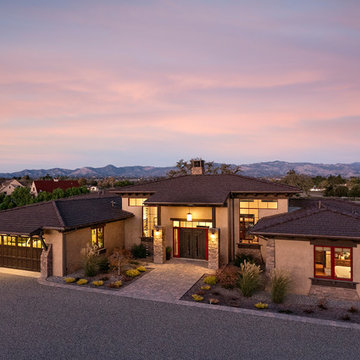
Jim Bartsch Photography
Design ideas for a large transitional one-storey stucco beige exterior in Santa Barbara.
Design ideas for a large transitional one-storey stucco beige exterior in Santa Barbara.
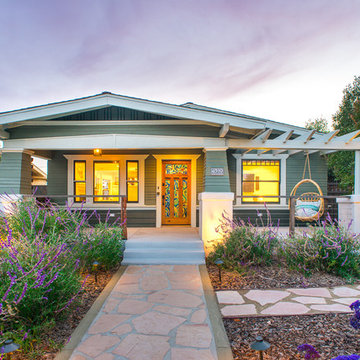
Photo of a mid-sized arts and crafts one-storey green exterior in San Diego with a gable roof and wood siding.
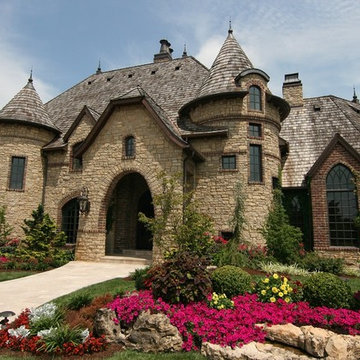
Tuscany natural thin veneer from the Quarry Mill gives this residential home an old-world castle feel. Tuscany stone’s light shades of gray, tans, and a few hints of white bring a natural, earthy tone to your new stone project. This natural stone veneer has rectangular shapes that work well for large and small projects like siding, backsplashes, and chimneys. The various textures of Tuscany stone make it a great choice for rustic and contemporary decors. Accessories like antiques, fine art and even modern appliances will complement Tuscany stones.
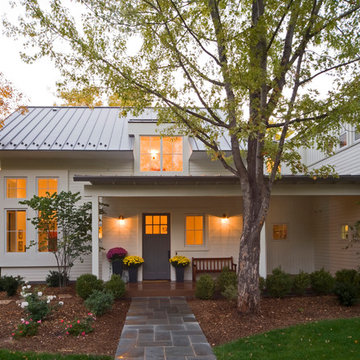
Mid-sized country two-storey white exterior in Denver with wood siding, a metal roof and a white roof.
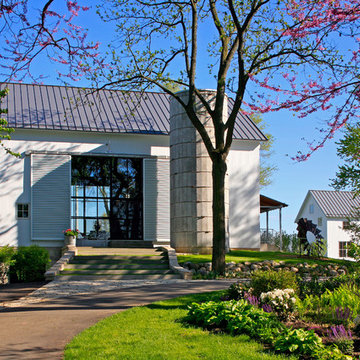
As part of the Walnut Farm project, Northworks was commissioned to convert an existing 19th century barn into a fully-conditioned home. Working closely with the local contractor and a barn restoration consultant, Northworks conducted a thorough investigation of the existing structure. The resulting design is intended to preserve the character of the original barn while taking advantage of its spacious interior volumes and natural materials.
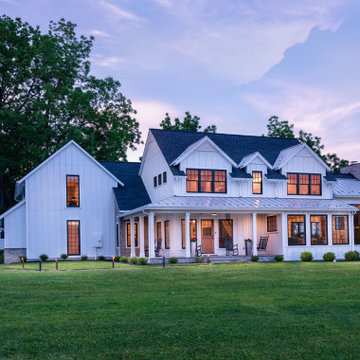
Builder: JR Maxwell
Photography: Juan Vidal
Inspiration for a country two-storey white house exterior in Philadelphia with a shingle roof, a black roof and board and batten siding.
Inspiration for a country two-storey white house exterior in Philadelphia with a shingle roof, a black roof and board and batten siding.
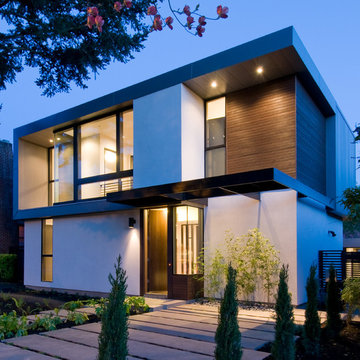
This is an example of a mid-sized modern two-storey white house exterior in Portland with mixed siding and a flat roof.
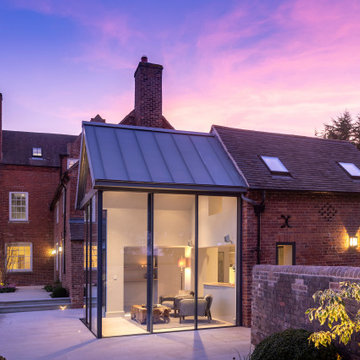
A stunning 16th Century listed Queen Anne Manor House with contemporary Sky-Frame extension which features stunning Janey Butler Interiors design and style throughout. The fabulous contemporary zinc and glass extension with its 3 metre high sliding Sky-Frame windows allows for incredible views across the newly created garden towards the newly built Oak and Glass Gym & Garage building. When fully open the space achieves incredible indoor-outdoor contemporary living. A wonderful real life luxury home project designed, built and completed by Riba Llama Architects & Janey Butler Interiors of the Llama Group of Design companies.
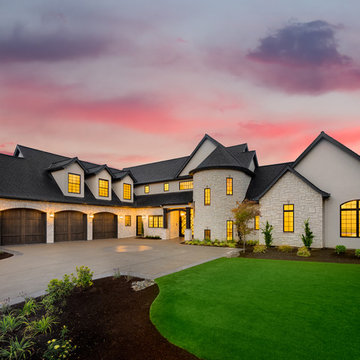
Justin Krug Photography
This is an example of an expansive transitional two-storey white exterior in Portland with mixed siding and a gable roof.
This is an example of an expansive transitional two-storey white exterior in Portland with mixed siding and a gable roof.
Exterior Design Ideas
2
