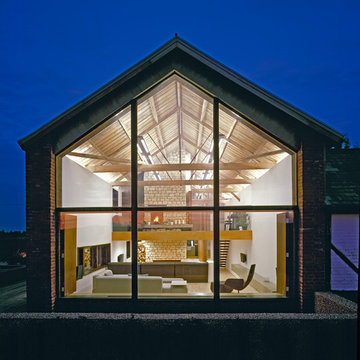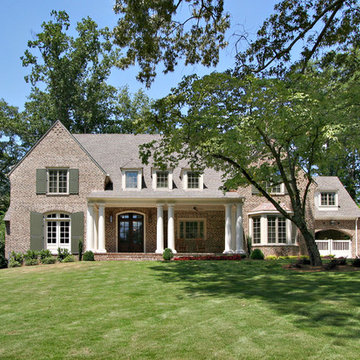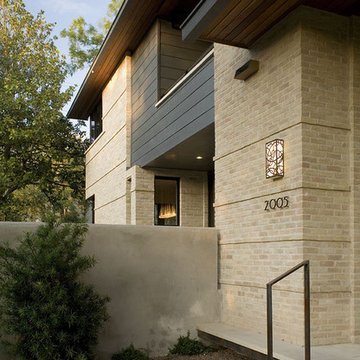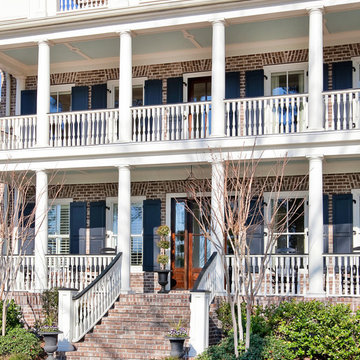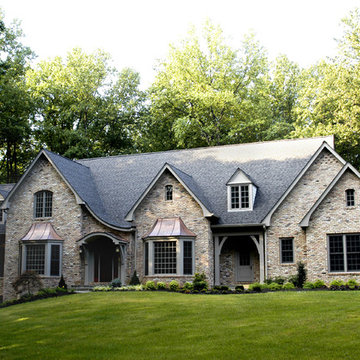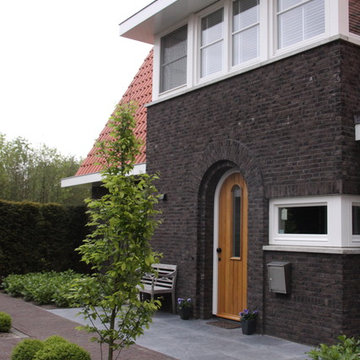All Siding Materials Exterior Design Ideas
Sort by:Popular Today
1 - 20 of 223 photos

Design ideas for a contemporary two-storey house exterior in Melbourne with mixed siding and a gable roof.
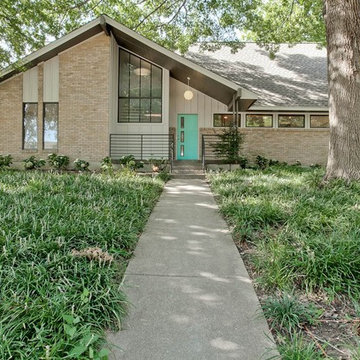
Katie Allen Interiors chose the "Langston" entry system to make a mid-century modern entrance to this White Rock Home Tour home in Dallas, TX.
Midcentury two-storey brick beige exterior in Dallas with a gable roof.
Midcentury two-storey brick beige exterior in Dallas with a gable roof.
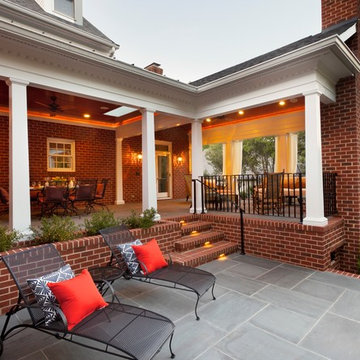
Exteriors, outdoor living, patios, porches, and fireplaces. Photos by Jim Schmid Photography
Traditional brick exterior in Charlotte.
Traditional brick exterior in Charlotte.
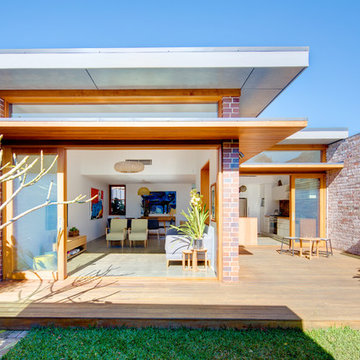
Photography : Huw Lambert
Modern one-storey brick exterior in Other with a flat roof.
Modern one-storey brick exterior in Other with a flat roof.
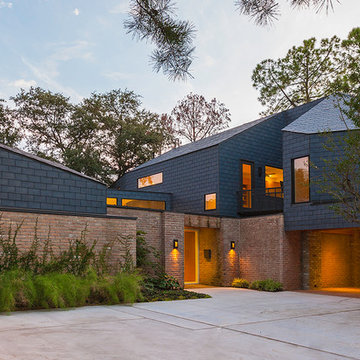
The shingles on the upper part of this home are made of 80% recycled rubber. In renovating this home we strove to be environmentally conscious and respectful of the original architecture.
Photo: Ryan Farnau
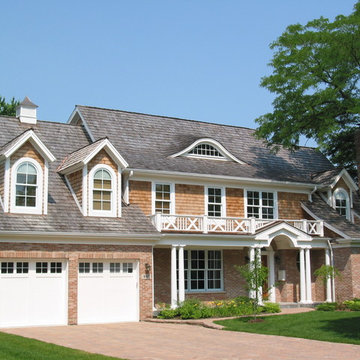
Photo of a mid-sized traditional two-storey brown exterior in Chicago with mixed siding.
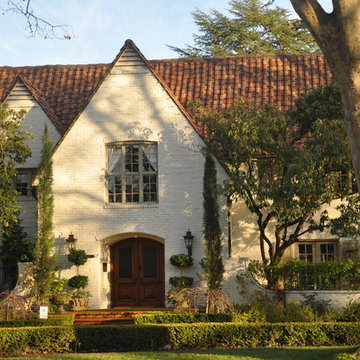
Photo of a traditional two-storey brick exterior in Sacramento with a gable roof and a tile roof.
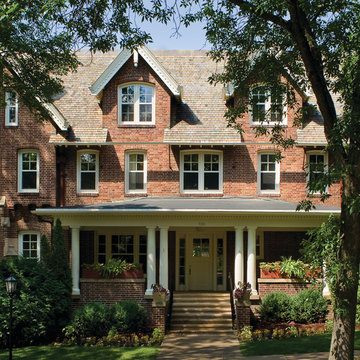
Marvin Windows and Doors
This is an example of an expansive traditional three-storey brick red house exterior in Other with a gable roof and a shingle roof.
This is an example of an expansive traditional three-storey brick red house exterior in Other with a gable roof and a shingle roof.
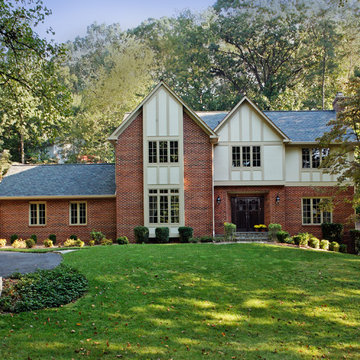
Featuring tudor-esque elements, this home was converted with a new synthetic slate roof with extended eaves, composite board-and-batten siding/trim and new true-divided light windows.
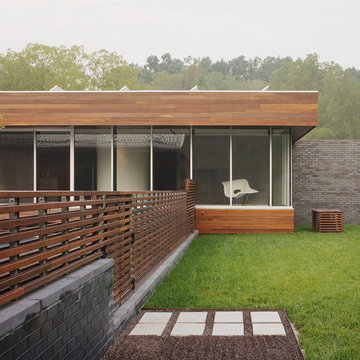
The Curved House is a modern residence with distinctive lines. Conceived in plan as a U-shaped form, this residence features a courtyard that allows for a private retreat to an outdoor pool and a custom fire pit. The master wing flanks one side of this central space while the living spaces, a pool cabana, and a view to an adjacent creek form the remainder of the perimeter.
A signature masonry wall gently curves in two places signifying both the primary entrance and the western wall of the pool cabana. An eclectic and vibrant material palette of brick, Spanish roof tile, Ipe, Western Red Cedar, and various interior finish tiles add to the dramatic expanse of the residence. The client’s interest in suitability is manifested in numerous locations, which include a photovoltaic array on the cabana roof, a geothermal system, radiant floor heating, and a design which provides natural daylighting and views in every room. Photo Credit: Mike Sinclair
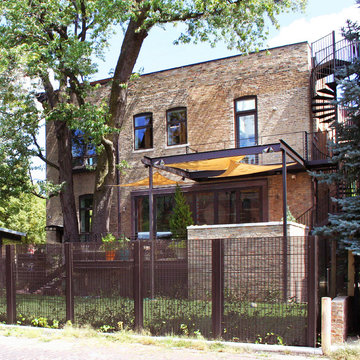
(Photo by SGW Architects)
Photo of an industrial brick exterior in Chicago.
Photo of an industrial brick exterior in Chicago.
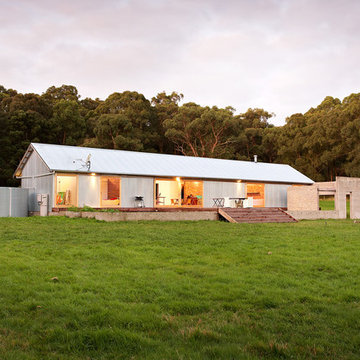
This is an example of a mid-sized industrial one-storey exterior in Melbourne with metal siding and a gable roof.
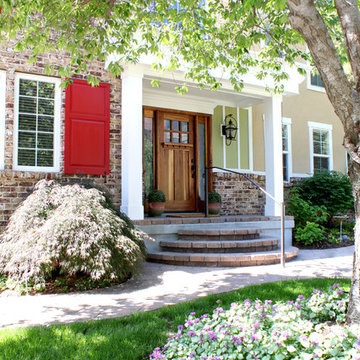
Front porch added curb appeal.
Photo and copyright by Renovation Design Group. All rights reserved.
This is an example of a traditional brick exterior in Salt Lake City.
This is an example of a traditional brick exterior in Salt Lake City.
All Siding Materials Exterior Design Ideas
1
