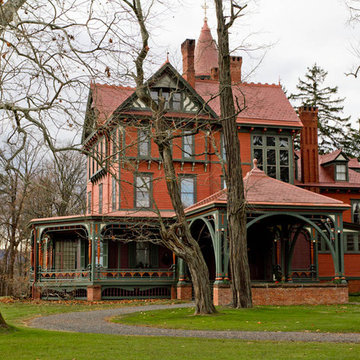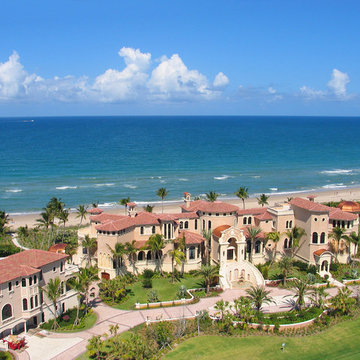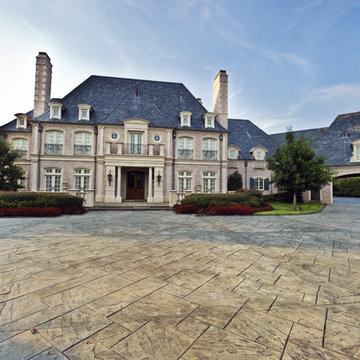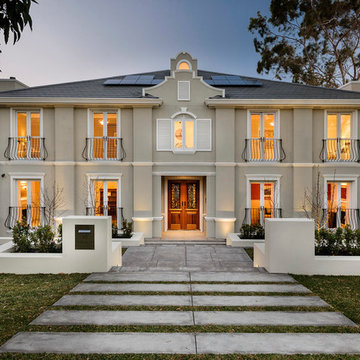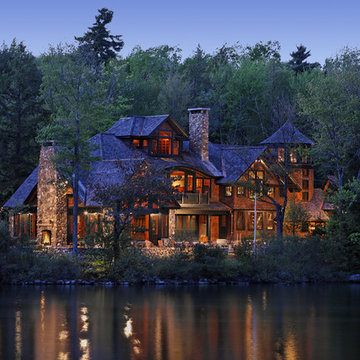Exterior Design Ideas
Refine by:
Budget
Sort by:Popular Today
21 - 40 of 191 photos
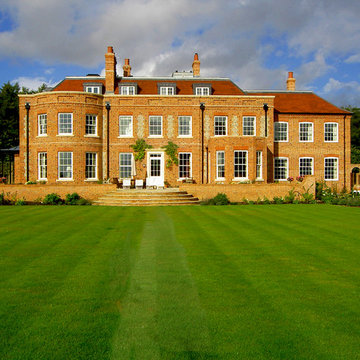
Graduate Landscapes Ltd
This is an example of an expansive traditional three-storey brick red exterior in Hampshire with a hip roof.
This is an example of an expansive traditional three-storey brick red exterior in Hampshire with a hip roof.
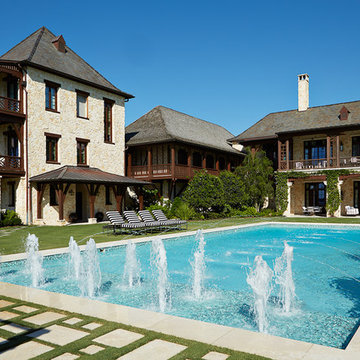
Photography by Jorge Alvarez.
Photo of an expansive traditional three-storey multi-coloured house exterior in Tampa with a hip roof, mixed siding and a mixed roof.
Photo of an expansive traditional three-storey multi-coloured house exterior in Tampa with a hip roof, mixed siding and a mixed roof.
Find the right local pro for your project
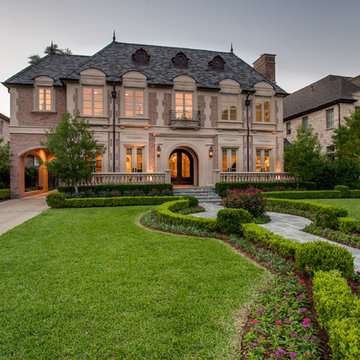
Shoot2Sell Photography, Inc.
Photo of a traditional two-storey brick exterior in Dallas with a hip roof.
Photo of a traditional two-storey brick exterior in Dallas with a hip roof.
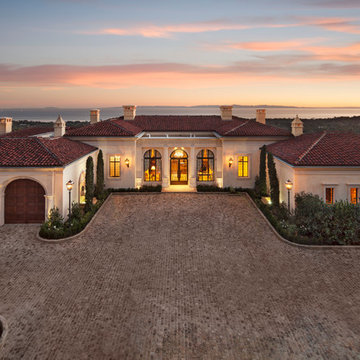
Driveway and exterior.
Mediterranean one-storey beige exterior in Santa Barbara with a hip roof.
Mediterranean one-storey beige exterior in Santa Barbara with a hip roof.
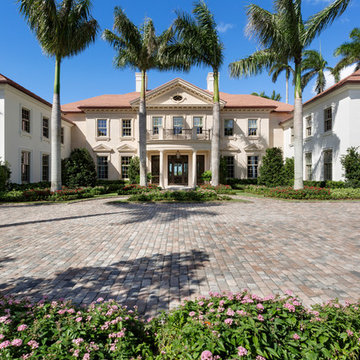
Design ideas for an expansive traditional three-storey beige exterior in Miami with wood siding and a flat roof.
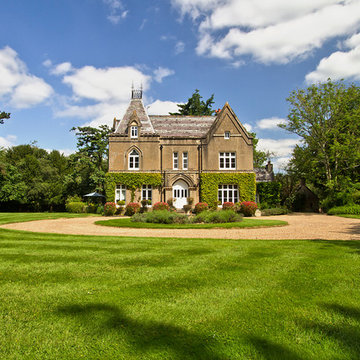
© 2015 GIUSEPPEDIGNOPHOTOGRAPHY
Photo of a traditional three-storey exterior in Cheshire.
Photo of a traditional three-storey exterior in Cheshire.
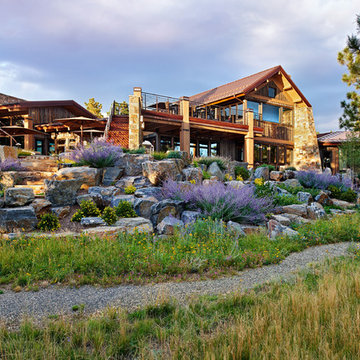
This is an example of an expansive country two-storey beige exterior in Denver with stone veneer and a gable roof.
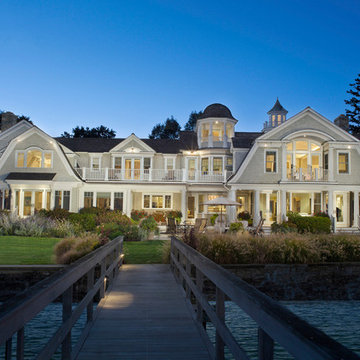
This is an example of an expansive traditional three-storey grey exterior in New York with wood siding and a gambrel roof.
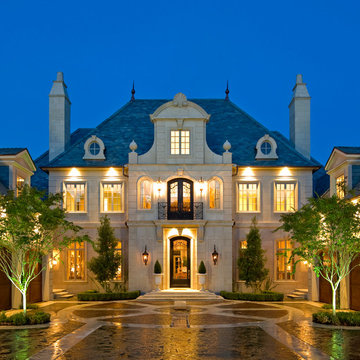
Photo of a traditional two-storey beige exterior in Dallas with stone veneer and a hip roof.
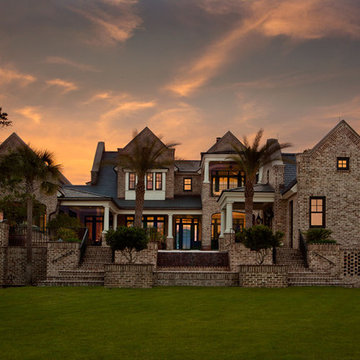
This is an example of a large traditional two-storey brick exterior in Charleston.
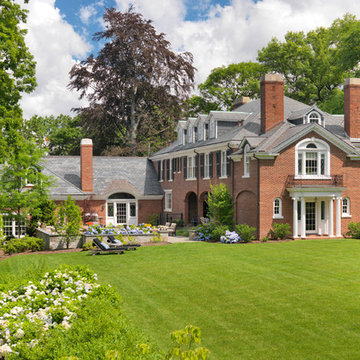
This stately Georgian home in West Newton Hill, Massachusetts was originally built in 1917 for John W. Weeks, a Boston financier who went on to become a U.S. Senator and U.S. Secretary of War. The home’s original architectural details include an elaborate 15-inch deep dentil soffit at the eaves, decorative leaded glass windows, custom marble windowsills, and a beautiful Monson slate roof. Although the owners loved the character of the original home, its formal layout did not suit the family’s lifestyle. The owners charged Meyer & Meyer with complete renovation of the home’s interior, including the design of two sympathetic additions. The first includes an office on the first floor with master bath above. The second and larger addition houses a family room, playroom, mudroom, and a three-car garage off of a new side entry.
Front exterior by Sam Gray. All others by Richard Mandelkorn.
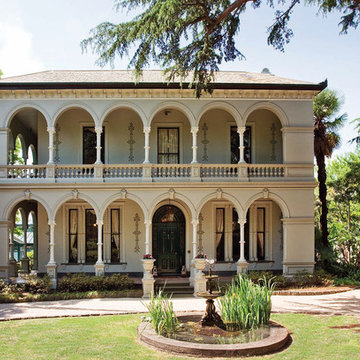
Paperhangings (Maree Wilding)
Historic Homestead, "Merridale" in Kew.
The client brief was to see the National Trust listed homestead restored faithfully to a High Victorian interior scheme using authentic archival wallpapers from the historic period of 1880s, the timezone when the house was built. The papers were sourced from the Phyllis Murphy Archival Collection and faithfully reproduced by Paperhangings under the direction of Barbara Wilding.
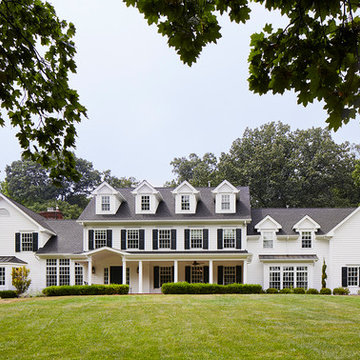
Martha O'Hara Interiors, Interior Design & Photo Styling | Corey Gaffer Photography
Please Note: All “related,” “similar,” and “sponsored” products tagged or listed by Houzz are not actual products pictured. They have not been approved by Martha O’Hara Interiors nor any of the professionals credited. For information about our work, please contact design@oharainteriors.com.
Exterior Design Ideas
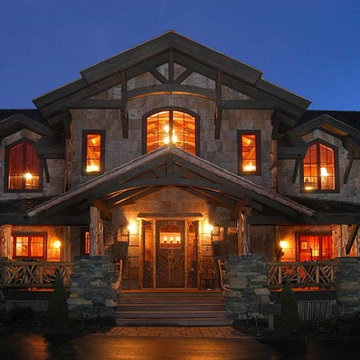
High in the Blue Ridge Mountains of North Carolina, this majestic lodge was custom designed by MossCreek to provide rustic elegant living for the extended family of our clients. Featuring four spacious master suites, a massive great room with floor-to-ceiling windows, expansive porches, and a large family room with built-in bar, the home incorporates numerous spaces for sharing good times.
Unique to this design is a large wrap-around porch on the main level, and four large distinct and private balconies on the upper level. This provides outdoor living for each of the four master suites.
We hope you enjoy viewing the photos of this beautiful home custom designed by MossCreek.
Photo by Todd Bush
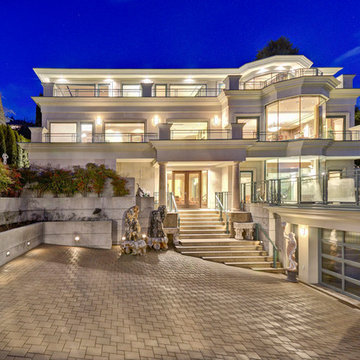
Carsten Arnold Photography
This is an example of a modern exterior in Vancouver.
This is an example of a modern exterior in Vancouver.
2
