Exterior Design Ideas
Refine by:
Budget
Sort by:Popular Today
41 - 60 of 783 photos
Item 1 of 3
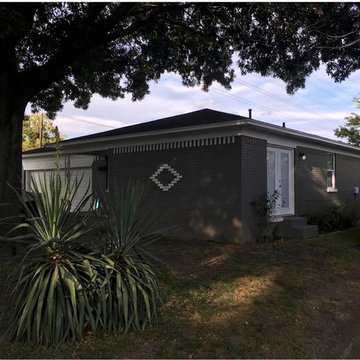
Mid-sized contemporary one-storey brick grey exterior in Dallas with a gable roof.
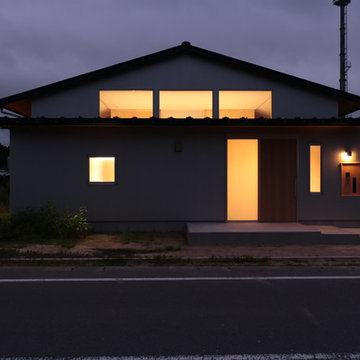
農地転用後の平屋の住まい Photo by fuminori maemi/FMA
Small modern one-storey grey house exterior in Other with metal siding, a gable roof and a metal roof.
Small modern one-storey grey house exterior in Other with metal siding, a gable roof and a metal roof.

Mid-sized contemporary two-storey black townhouse exterior in Other with wood siding, a gable roof, a tile roof, a black roof and board and batten siding.
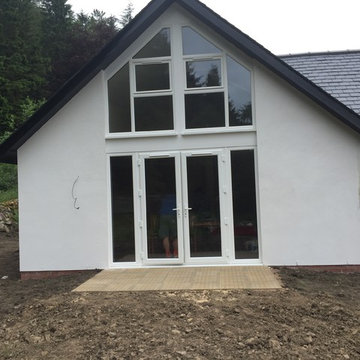
Extension to single storey traditional cottage in the Scottish Borders.
This is an example of a mid-sized country two-storey stucco white exterior in Other with a gable roof.
This is an example of a mid-sized country two-storey stucco white exterior in Other with a gable roof.
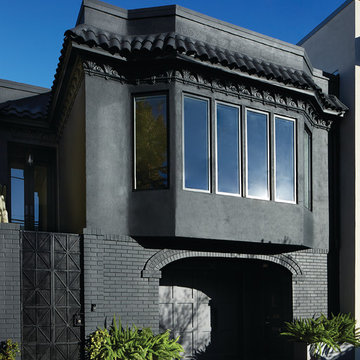
Historic street front. Photo by Eszter+David (eszteranddavid.com)
Design ideas for a large modern three-storey stucco black exterior in San Francisco with a flat roof.
Design ideas for a large modern three-storey stucco black exterior in San Francisco with a flat roof.
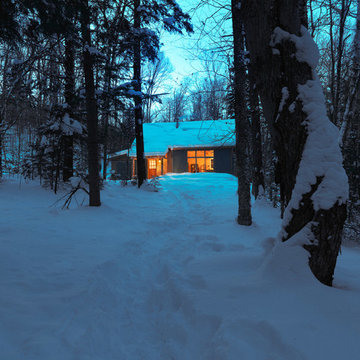
photos by Susan Teare • www.susanteare.com
This is an example of a small country one-storey beige exterior in Burlington with wood siding and a gable roof.
This is an example of a small country one-storey beige exterior in Burlington with wood siding and a gable roof.
![GAF Timberline HD Charcoal (Rutherford, NJ) [2]](https://st.hzcdn.com/fimgs/0aa1bd1c06780ba7_8681-w360-h360-b0-p0--.jpg)
GAF Timberline HD (Charcoal)
5" K-Style seamless Hidden Hanger Gutters & 2x3 Leaders (White)
Installed by American Home Contractors, Florham Park, NJ
Property located in Rutherford, NJ
www.njahc.com
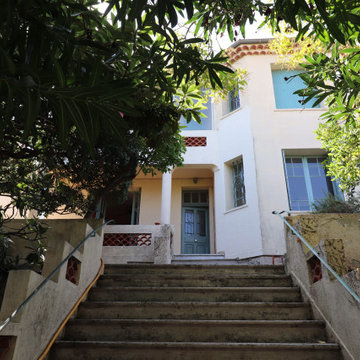
Photo of a large mediterranean three-storey white townhouse exterior in Paris.
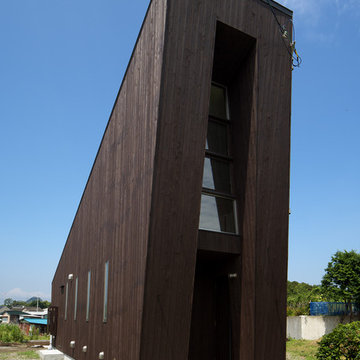
This is an example of a small contemporary one-storey brown house exterior in Other with wood siding, a shed roof and a metal roof.
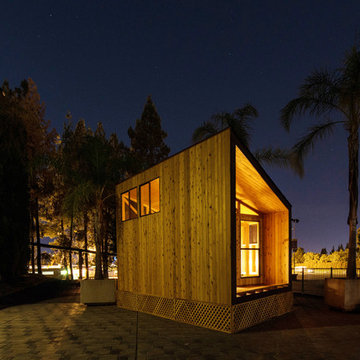
Paul Vu Photographer
www.paulvuphotographer.com
Design ideas for a small country exterior in Orange County.
Design ideas for a small country exterior in Orange County.
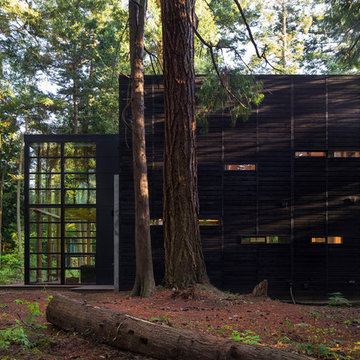
Images by Nic LeHoux
Designed as a home and studio for a photographer and his young family, Lightbox is located on a peninsula that extends south from British Columbia across the border to Point Roberts. The densely forested site lies beside a 180-acre park that overlooks the Strait of Georgia, the San Juan Islands and the Puget Sound.
Having experienced the world from under a black focusing cloth and large format camera lens, the photographer has a special fondness for simplicity and an appreciation of unique, genuine and well-crafted details.
The home was made decidedly modest, in size and means, with a building skin utilizing simple materials in a straightforward yet innovative configuration. The result is a structure crafted from affordable and common materials such as exposed wood two-bys that form the structural frame and directly support a prefabricated aluminum window system of standard glazing units uniformly sized to reduce the complexity and overall cost.
Accessed from the west on a sloped boardwalk that bisects its two contrasting forms, the house sits lightly on the land above the forest floor.
A south facing two-story glassy cage for living captures the sun and view as it celebrates the interplay of light and shadow in the forest. To the north, stairs are contained in a thin wooden box stained black with a traditional Finnish pine tar coating. Narrow apertures in the otherwise solid dark wooden wall sharply focus the vibrant cropped views of the old growth fir trees at the edge of the deep forest.
Lightbox is an uncomplicated yet powerful gesture that enables one to view the subtlety and beauty of the site while providing comfort and pleasure in the constantly changing light of the forest.
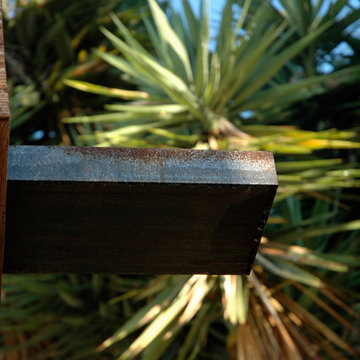
Scupper detail. Photo by Hsu McCullough
Inspiration for a small country house exterior in Los Angeles.
Inspiration for a small country house exterior in Los Angeles.
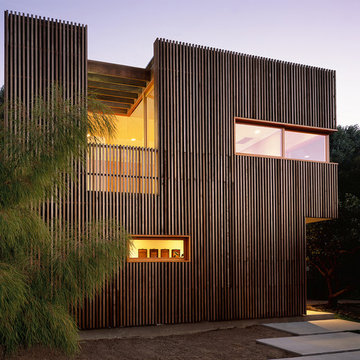
Photography: Nicole Katz
Photo of a contemporary two-storey exterior in Los Angeles with wood siding.
Photo of a contemporary two-storey exterior in Los Angeles with wood siding.
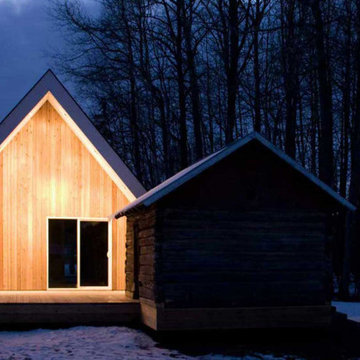
An iconic house form expressed as architectural form. Simple entries and an expressed east and west gable in cedar provide warmth and clarified entry to the home. A reclaimed log cabin (the original farmstead house from the 1890's) was found on site and repurposed to be used as storage and situated adjacent to the new home, connected by a large west facing deck.
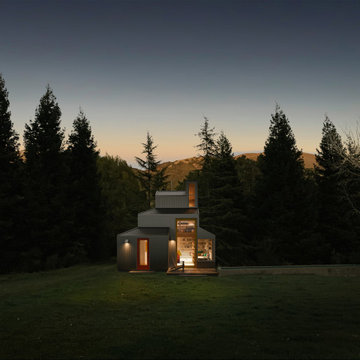
Twilight: This bespoke 400 SF guest cabin is set apart from the mainhouse which is down the dirt road and behind the trees. The tiny modern house sits beside a 75 year old cattle watering trought which now is a plunge for guests. The siding is corrugated galvanized steel which is also found on (much older) farm buildings seen nearby.
Best described as California modern, California farm style, San Francisco Modern, Bay Area modern residential design architects, Sustainability and green design
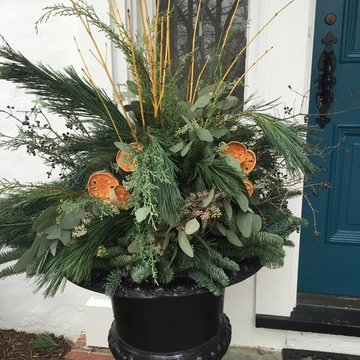
We filled this cast iron urn with some non-traditional colors....but the resulting contrast with the blue door is great!
This is an example of a small traditional white exterior in New York.
This is an example of a small traditional white exterior in New York.
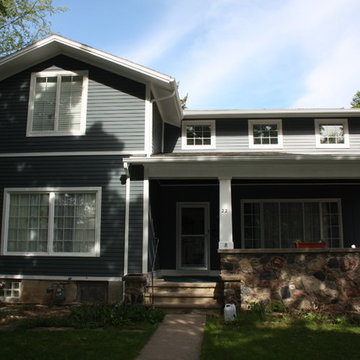
Front facade with raised roof addition for second floor bedroom
Design ideas for a small traditional two-storey grey house exterior in New York with mixed siding, a gable roof and a shingle roof.
Design ideas for a small traditional two-storey grey house exterior in New York with mixed siding, a gable roof and a shingle roof.
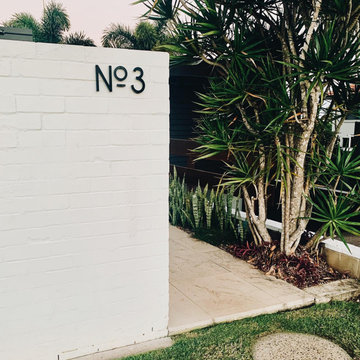
Looking for something a little modern, a little more awesome for your house address?
Add the letters No. to go in front of your address number for the extra wow in your curb appeal.
Includes an Uppercase N, lowercase o and your choice of a dot or dash. Coordinating numbers are sold separately

Shipping Container Guest House with concrete metal deck
Photo of a small industrial one-storey white exterior in Sacramento with metal siding, a flat roof, a metal roof and a grey roof.
Photo of a small industrial one-storey white exterior in Sacramento with metal siding, a flat roof, a metal roof and a grey roof.
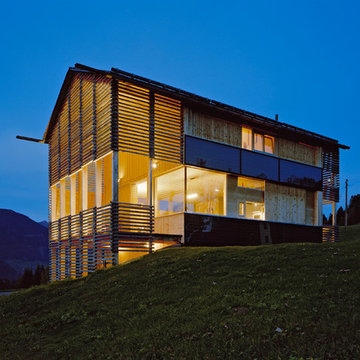
Bilder: Bruno Klomfar
Photo of a small contemporary three-storey exterior in Other with wood siding and a gable roof.
Photo of a small contemporary three-storey exterior in Other with wood siding and a gable roof.
Exterior Design Ideas
3