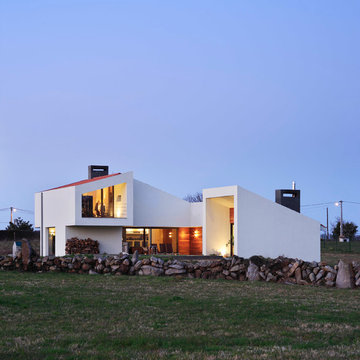Exterior Design Ideas
Refine by:
Budget
Sort by:Popular Today
61 - 80 of 783 photos
Item 1 of 3
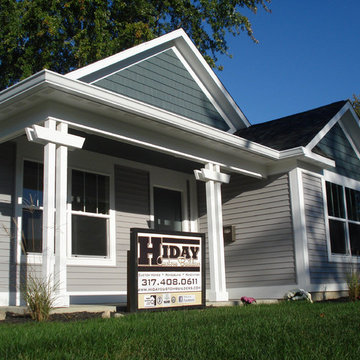
Inspiration for a small arts and crafts one-storey grey exterior in Indianapolis with vinyl siding and a gable roof.
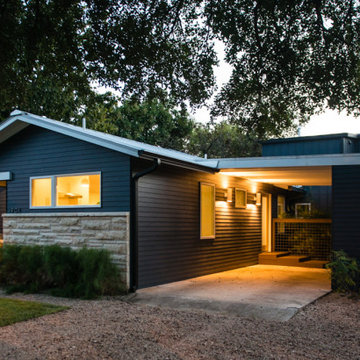
To reduce pavement on the site, a bed of gravel has instead been utilized for the front landscape, and entrance to the Piedmont House.
Photo of a mid-sized modern split-level blue house exterior in Austin with mixed siding, a gable roof and a shingle roof.
Photo of a mid-sized modern split-level blue house exterior in Austin with mixed siding, a gable roof and a shingle roof.
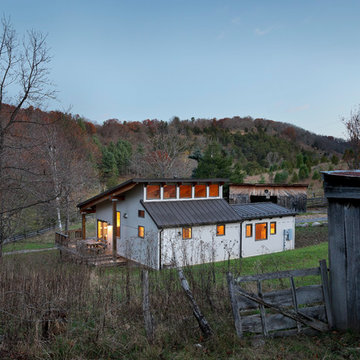
Paul Burk
Photo of a small modern one-storey beige house exterior in DC Metro with concrete fiberboard siding, a shed roof and a metal roof.
Photo of a small modern one-storey beige house exterior in DC Metro with concrete fiberboard siding, a shed roof and a metal roof.
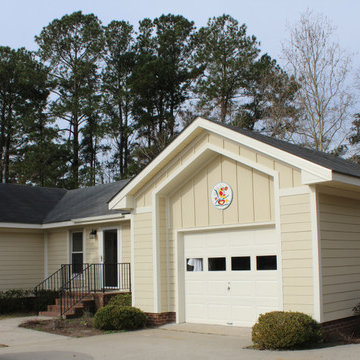
Changing from vinyl siding to Hardie Board was one of the small changes that made a huge impact on the overall look of the home.
Design ideas for a small traditional one-storey yellow house exterior in Raleigh with wood siding, a gable roof and a shingle roof.
Design ideas for a small traditional one-storey yellow house exterior in Raleigh with wood siding, a gable roof and a shingle roof.
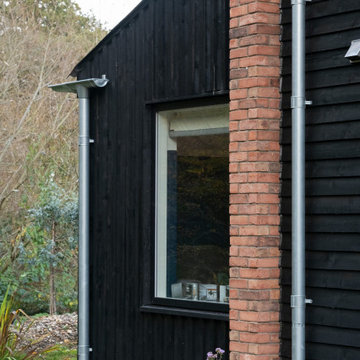
Inspiration for a small two-storey black house exterior in Hertfordshire with wood siding, a gable roof and a tile roof.
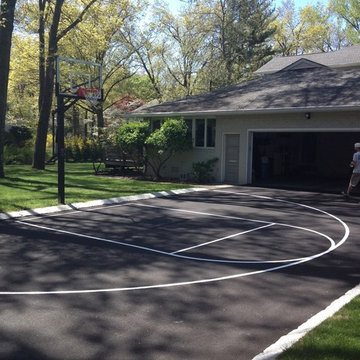
Outdoor Basketball Hoop for Driveway or Backyard and Painted Lines for Driveway Basketball Court
This is an example of a contemporary exterior in New York.
This is an example of a contemporary exterior in New York.
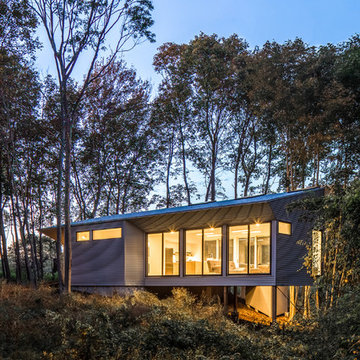
Jeff Roberts
Photo of a small contemporary one-storey grey house exterior in Portland Maine with metal siding, a shed roof and a metal roof.
Photo of a small contemporary one-storey grey house exterior in Portland Maine with metal siding, a shed roof and a metal roof.
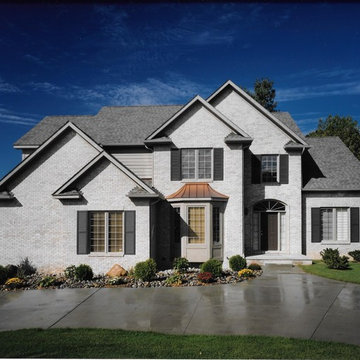
Copyright © 2016 Kraus Design Build ......
Contact us Today for an On Your Lot Investment Quote.
Ask about our Lifestyle Design Series Standard Features.
2 story, dual staircase traditional. Custom Built on a walkout site
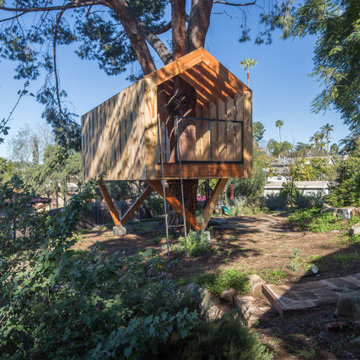
A creative design project - architecturally designed treehouse!
Inspiration for a small one-storey orange exterior in San Diego with wood siding.
Inspiration for a small one-storey orange exterior in San Diego with wood siding.
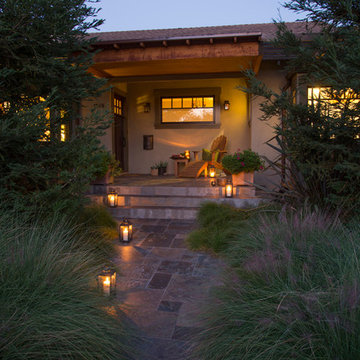
Home: color consultation by colorific;
Garden: designed by June Scott;
Photography by Martin Cox
Small country one-storey green exterior in Santa Barbara with mixed siding and a hip roof.
Small country one-storey green exterior in Santa Barbara with mixed siding and a hip roof.
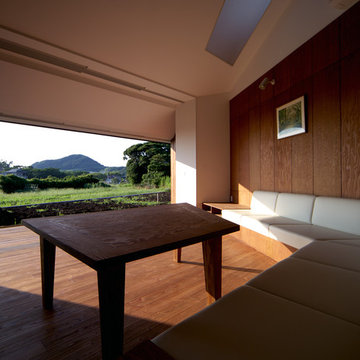
This is an example of a small modern one-storey brown house exterior in Other with wood siding, a shed roof and a metal roof.
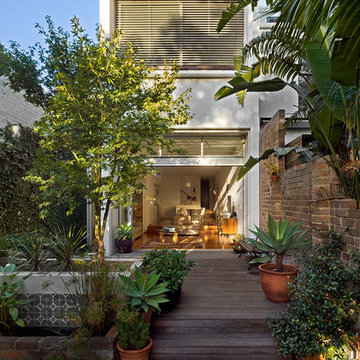
Murray Fredericks
This is an example of a small contemporary two-storey brick white house exterior in Sydney with a flat roof and a metal roof.
This is an example of a small contemporary two-storey brick white house exterior in Sydney with a flat roof and a metal roof.
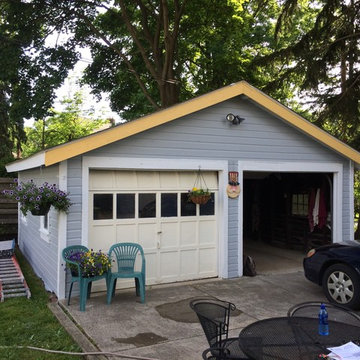
After (garage)
Photo of a small traditional one-storey grey exterior in Cleveland with wood siding.
Photo of a small traditional one-storey grey exterior in Cleveland with wood siding.
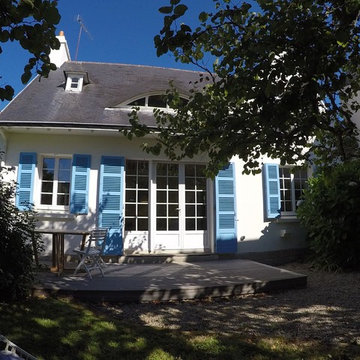
Clap Immo
Design ideas for a mid-sized beach style concrete white exterior in Brest with a gable roof.
Design ideas for a mid-sized beach style concrete white exterior in Brest with a gable roof.
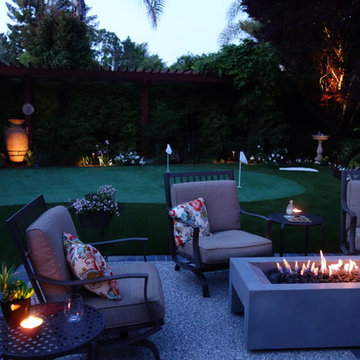
This 2017 Project begins with a wonderful Palo Alto family of four wanted to get more use of their backyard. Their existing backyard had served its purpose for many years when their children were young. Now their children in college, it was underused and in desperate need of an update.
Having lived in their home for 19 years, my clients communicated clearly with goals to take advantage of the reason they moved to Palo Alto in the first place. Both desire spending more time for themselves enjoying our year round climate in Northern California. By initially addressing the specific request to decrease the water usage and the accompanying utility bills, objective for addition of a fire pit to the existing spa destination; both sharing their spaces for also a new destination of the turf for the husband, and avid golfer. John had always wanted to practice in his own backyard. Viola! The perfect place to entertain, dine, relax and play!
NO RESERVATIONS REQUIRED!
A very comfortable, attractive and inviting new outdoor living room has been created!
Welcome Home!
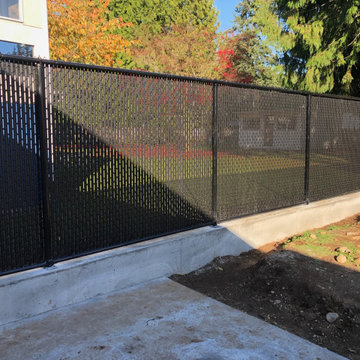
6' height chain link fence with 95% privacy slats, customer ordered larger line posts and bottom rails then typical giving fence a better atheistic appeal as well as more strength
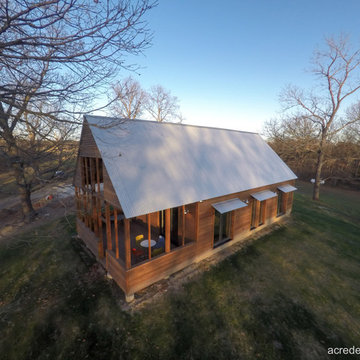
TJ Killian
Small country two-storey exterior in Kansas City with wood siding and a gable roof.
Small country two-storey exterior in Kansas City with wood siding and a gable roof.
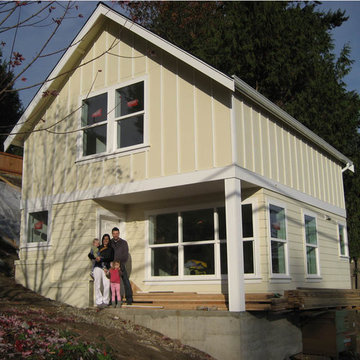
The two floor two bedroom backyard cottage squeaks in at just under 800 sq. ft. the maximum allowed size for a backyard cottage in Seattle. The gable roof design is not only energy efficient, and affordable to build, but the simple form gave us an opportunity to play around with the overall style of the building. Slight modifications to the siding and windows transform this design from contemporary to craftsman.
bruce parker - microhouse
www.microhousenw.com
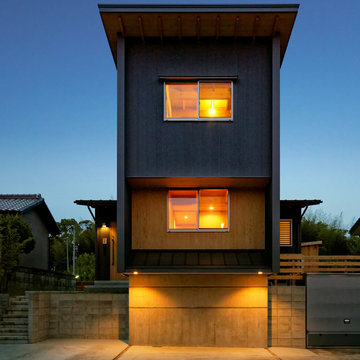
A HOUSE (ローコスト・外張断熱)
夜景1
Small modern two-storey black house exterior in Other with metal siding, a shed roof and a metal roof.
Small modern two-storey black house exterior in Other with metal siding, a shed roof and a metal roof.
Exterior Design Ideas
4
