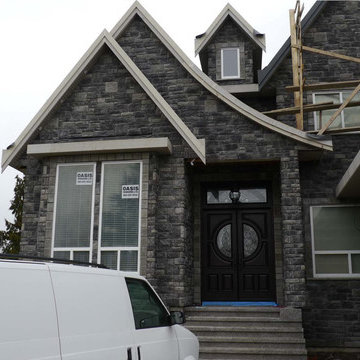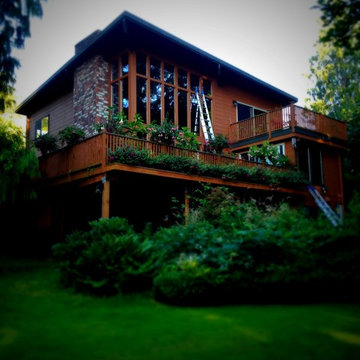Exterior Design Ideas
Refine by:
Budget
Sort by:Popular Today
121 - 140 of 783 photos
Item 1 of 3
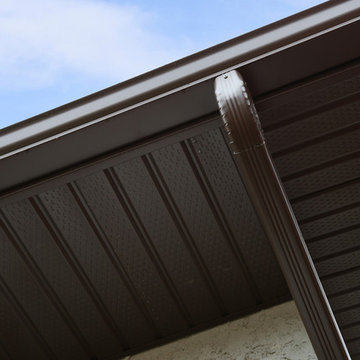
New aluminum soffit, fascia and eavestroughs.
Aluminum - Chocolate
Design ideas for a mid-sized exterior in Calgary.
Design ideas for a mid-sized exterior in Calgary.
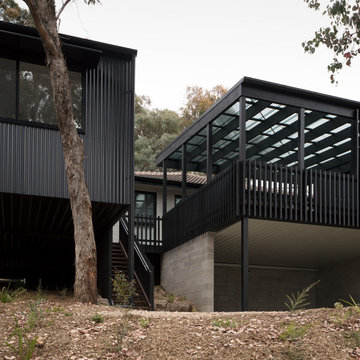
Amongst the leafy suburb of Diamond Creek sits our renovation and extension to a circa 1980’s brick veneer dwelling, the Gooden House. The 3 bedroom existing dwelling lacked aspect, street appeal and connection to the landscape- it was crucial that our response dealt with all three of these issues simultaneously.
With a highly restrained budget, the overarching idea was to minimise the work to the existing and carefully insert a new contemporary addition beside the house, providing a new living, dining and master bedroom suite for the young family of four.
A simple skillion roof form rakes up to the south, with dramatic clerestory windows bringing soft light deep into the plan and capturing views out to the tree canopies beyond. A new deck is created between the existing house and the new addition, reconciling some internal layout issues and heightening the connection between the inside and outside.
Conscious of the original house’s appearance from street level, a new ‘green veil’ wraps the front of the house, providing privacy to the bedrooms, animating the facade and blending the building with the surrounding landscape. Externally, the black metal cladding and exposed grey blockwork tie in with the greens and greys of the bushland context, whilst a palette of stained birch ply lining and spotted gum flooring provide warmth to the interior spaces.
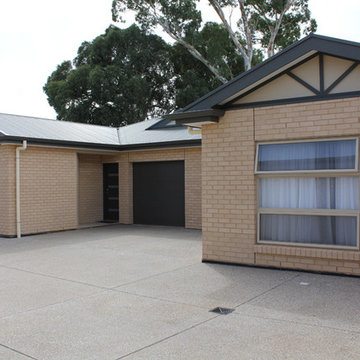
Photo of a small traditional one-storey brick beige duplex exterior in Adelaide with a hip roof, a metal roof and a grey roof.
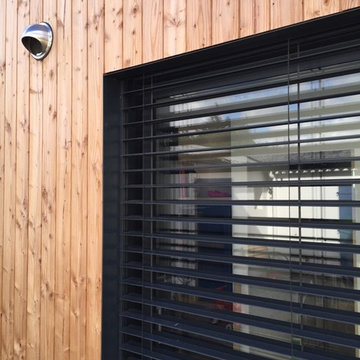
FaçadeSud Ouest, Brise-Soleil Orientable (BSO)
Photo of a small contemporary two-storey grey exterior in Nantes with wood siding and a flat roof.
Photo of a small contemporary two-storey grey exterior in Nantes with wood siding and a flat roof.
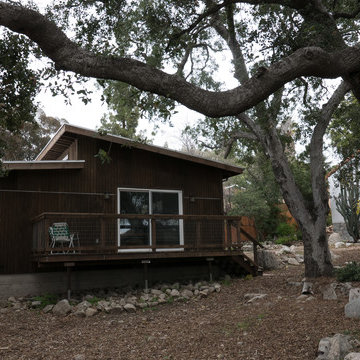
This 900 sq ft studio consists of a large main room , an office space and a storage space for art work.
This is an example of a small modern exterior in Los Angeles.
This is an example of a small modern exterior in Los Angeles.
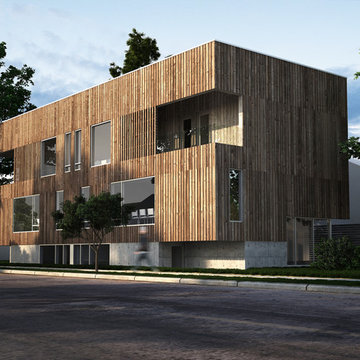
Multi unit housing in an Urban context. Designed by TEAL Architects
Design ideas for a mid-sized modern three-storey brown exterior in Other with wood siding and a flat roof.
Design ideas for a mid-sized modern three-storey brown exterior in Other with wood siding and a flat roof.
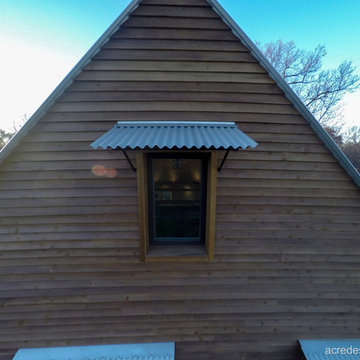
TJ Killian
Inspiration for a small country two-storey exterior in Kansas City with wood siding and a gable roof.
Inspiration for a small country two-storey exterior in Kansas City with wood siding and a gable roof.
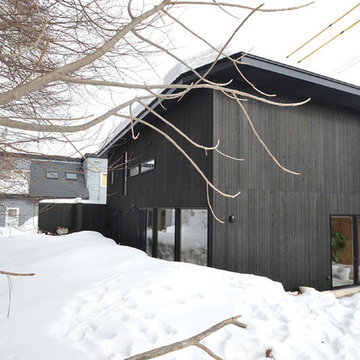
This is an example of a small modern two-storey black house exterior in Sapporo with wood siding, a flat roof and a metal roof.
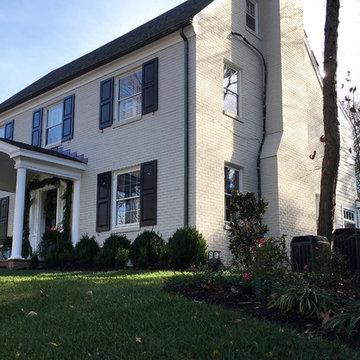
Photo Credit: Kelley Oklesson
This is an example of a mid-sized traditional two-storey brick white house exterior in DC Metro with a gable roof and a shingle roof.
This is an example of a mid-sized traditional two-storey brick white house exterior in DC Metro with a gable roof and a shingle roof.
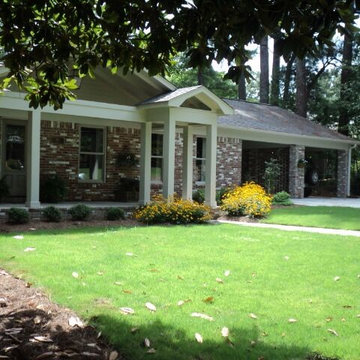
Landscape Design for new foundation plantings for a 2011-2012 renovation of a mid-20th Century ranch.
Photo Credit, MRC Landscape Architecture, 2012.
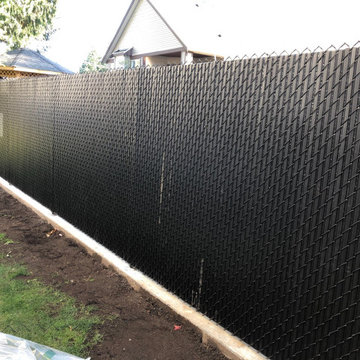
6' height chain link fence with 95% privacy slats, customer ordered larger line posts and bottom rails then typical giving fence a better atheistic appeal as well as more strength
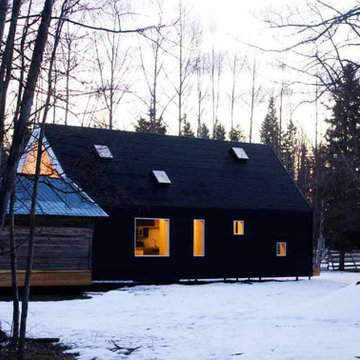
Articulation through window locations helped to shape outward views from the interior and provide visual interest to the exterior. A reclaimed log cabin (the original farmstead house from the 1890's) was found on site and repurposed to be used as storage and situated adjacent to the new home, connected by a large west facing deck.
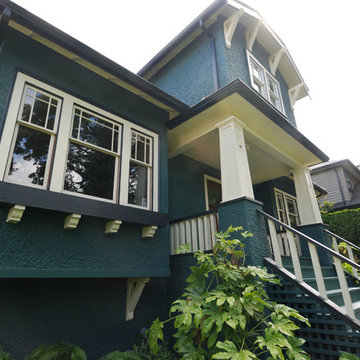
Design ideas for a mid-sized arts and crafts two-storey stucco blue exterior in Vancouver.
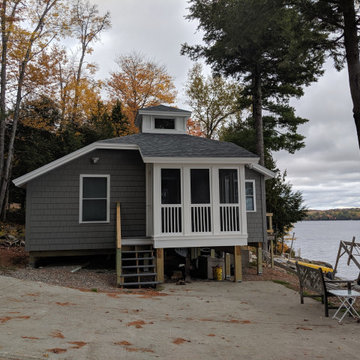
New entry and additional bedroom with a clearstory light well over the entry.
Design ideas for a small country one-storey grey house exterior in Portland Maine with wood siding, a hip roof and a shingle roof.
Design ideas for a small country one-storey grey house exterior in Portland Maine with wood siding, a hip roof and a shingle roof.
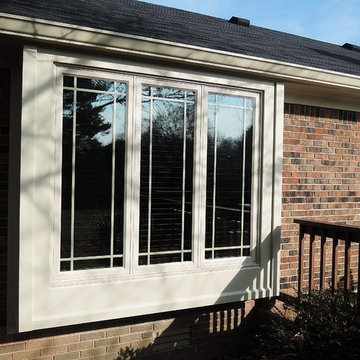
A small Master Bedroom needed a roomier feel and a little pizazz. The simple affordable solution was to lower the sill of the old window opening and build a bay under the existing soffit.
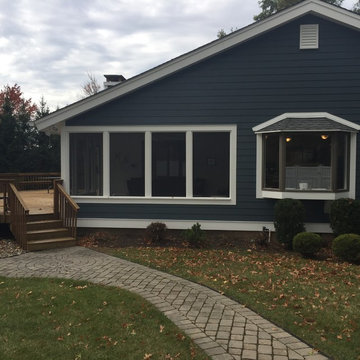
This is an example of a mid-sized traditional one-storey blue house exterior in San Diego with wood siding, a gable roof and a shingle roof.
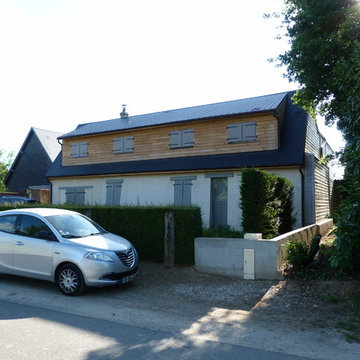
ATELIER OD
Design ideas for a mid-sized contemporary two-storey house exterior in Paris with wood siding and a gable roof.
Design ideas for a mid-sized contemporary two-storey house exterior in Paris with wood siding and a gable roof.
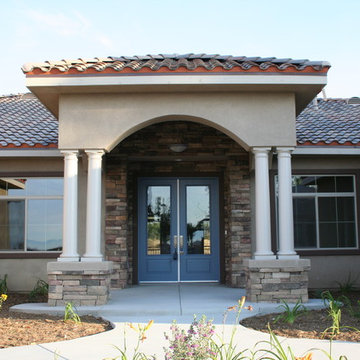
Inspiration for a large mediterranean one-storey stucco beige house exterior in Orange County with a gable roof and a tile roof.
Exterior Design Ideas
7
