Corrugated Metal Exterior Design Ideas
Refine by:
Budget
Sort by:Popular Today
1 - 20 of 34 photos
Item 1 of 3
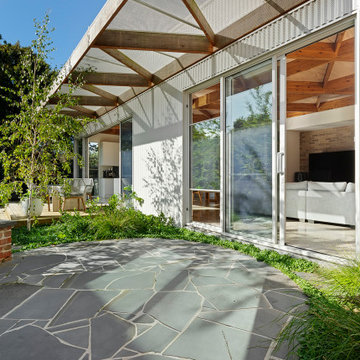
‘Oh What A Ceiling!’ ingeniously transformed a tired mid-century brick veneer house into a suburban oasis for a multigenerational family. Our clients, Gabby and Peter, came to us with a desire to reimagine their ageing home such that it could better cater to their modern lifestyles, accommodate those of their adult children and grandchildren, and provide a more intimate and meaningful connection with their garden. The renovation would reinvigorate their home and allow them to re-engage with their passions for cooking and sewing, and explore their skills in the garden and workshop.
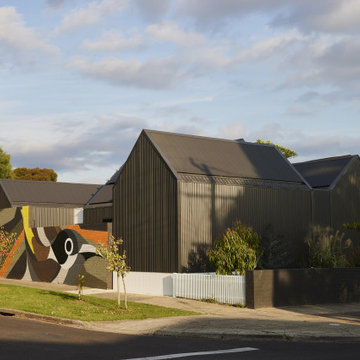
Mid-sized contemporary one-storey black house exterior in Melbourne with a gable roof, a metal roof and a black roof.
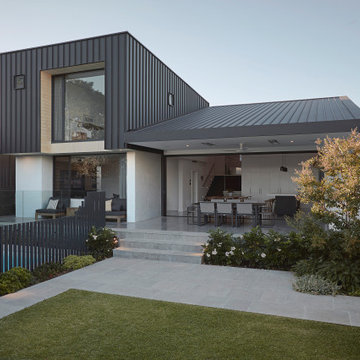
Photo of a mid-sized modern split-level multi-coloured house exterior in Perth with a shed roof, a metal roof and a black roof.
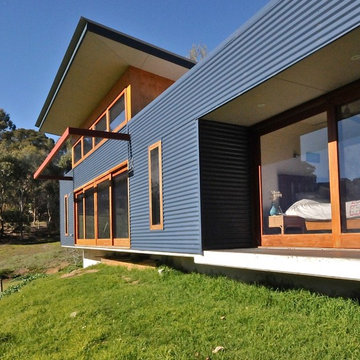
Warwick O'Brien
Design ideas for a mid-sized contemporary one-storey blue exterior in Adelaide.
Design ideas for a mid-sized contemporary one-storey blue exterior in Adelaide.
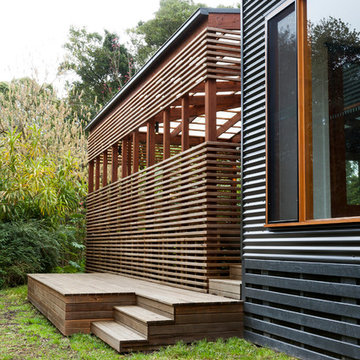
View of west facing verandah and decking.
photography by Chloe O'loan
This is an example of a mid-sized contemporary one-storey grey exterior in Melbourne with a hip roof.
This is an example of a mid-sized contemporary one-storey grey exterior in Melbourne with a hip roof.
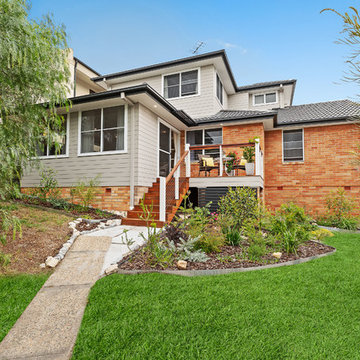
Description of project at Malabar
The original home was a 3 bedroom brick veneer former Housing Commission home built circa 1960's still in it's original state.
Extendahome’s Designer sat down with the client and discussed her needs and wants regarding the extension. Working within her budget he designed a completely new look home.
The front entry porch was demolished and a large living room extension added to the front, along with a new timber deck and front steps to create a completely new front entry.
The existing rear kitchen wall was demolished and the space extended towards the rear to create a new open space free flowing kitchen with aluminium sliding doors leading onto a massive under cover rear timber deck.
A new laundry was added at the rear of the new kitchen. The existing bathroom was stripped out and completely refurbished with an extra large shower, full height tiling and modern new fittings. The existing laundry was demolished to make way for the new staircase leading to the new first floor addition which comprises a large sitting room and 4th bedroom with a shower room also tiled to full height. A new ceramic tiled balcony is accessed by aluminium stacker doors at the rear of the sitting room.
The first floor sitting room overlooks a large staircase void creating an airy, open feeling throughout. The windows are all aluminium framed. The roof and walls are fully insulated.
The ground and first floor addition was constructed fully on site with all frame and roof cut from stick timber rather than prefab frame and trusses.
The first floor cladding is CSR Weathertex selflock ecogroove smooth 300 finish to match the ground floor living extension and compliments the existing face brick to create a new contemporary look to the home. The main roof is all new Monier cement tiles and the rear deck roof is Lysaght colorbond to complete the transformation of this formerly modest home.
There were a number of timber support posts required to be installed into the existing ground floor walls with brick supporting piers under the floor, these were seamlessly installed and the walls restored to their original state.
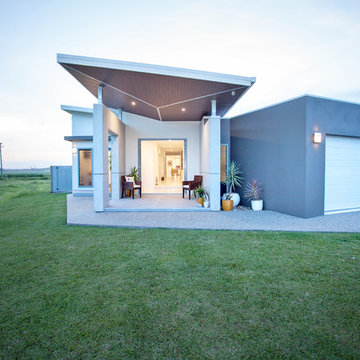
Kath Heke Photography
Photo of a mid-sized contemporary one-storey grey house exterior in Other with a shed roof and a metal roof.
Photo of a mid-sized contemporary one-storey grey house exterior in Other with a shed roof and a metal roof.
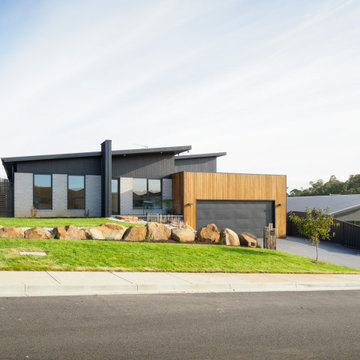
Photo of a contemporary one-storey house exterior in Hobart with a metal roof and a grey roof.
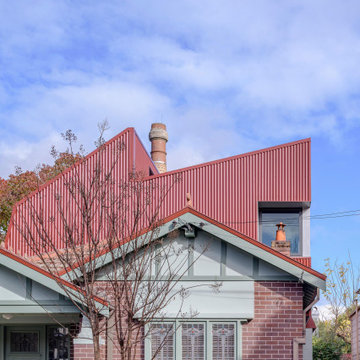
Addition and alteration in the diverse Lewisham community. Home that is offering transition between traditional and contemporary house. Framing views to the many chimneys playfully appearing in the landscape. Bold and playful use of colour and materials, expressing presence and interaction with its surrounding.
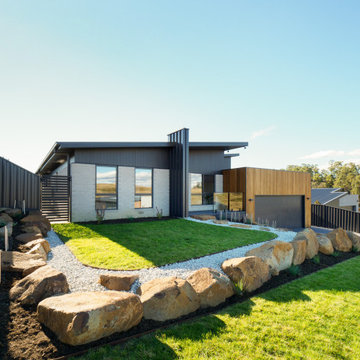
This is an example of a contemporary one-storey house exterior in Hobart with a metal roof and a grey roof.
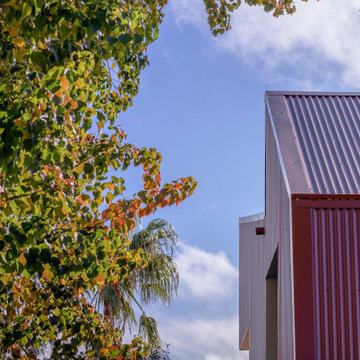
Addition and alteration in the diverse Lewisham community. Home that is offering transition between traditional and contemporary house. Framing views to the many chimneys playfully appearing in the landscape. Bold and playful use of colour and materials, expressing presence and interaction with its surrounding.
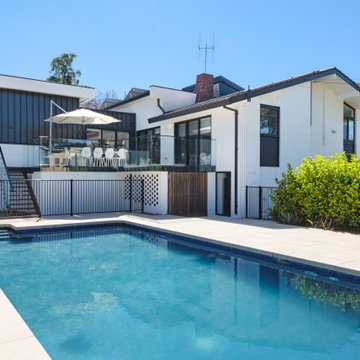
Blending the original 1970's home with a modern extension
Mid-sized modern split-level white house exterior in Canberra - Queanbeyan with a flat roof, a mixed roof and a black roof.
Mid-sized modern split-level white house exterior in Canberra - Queanbeyan with a flat roof, a mixed roof and a black roof.
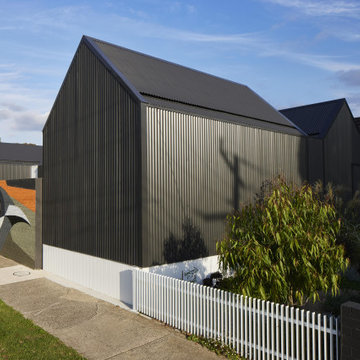
Inspiration for a mid-sized contemporary one-storey black house exterior in Melbourne with a gable roof, a metal roof and a black roof.
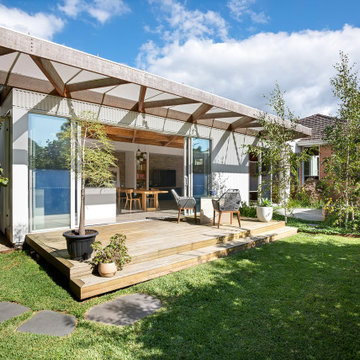
‘Oh What A Ceiling!’ ingeniously transformed a tired mid-century brick veneer house into a suburban oasis for a multigenerational family. Our clients, Gabby and Peter, came to us with a desire to reimagine their ageing home such that it could better cater to their modern lifestyles, accommodate those of their adult children and grandchildren, and provide a more intimate and meaningful connection with their garden. The renovation would reinvigorate their home and allow them to re-engage with their passions for cooking and sewing, and explore their skills in the garden and workshop.
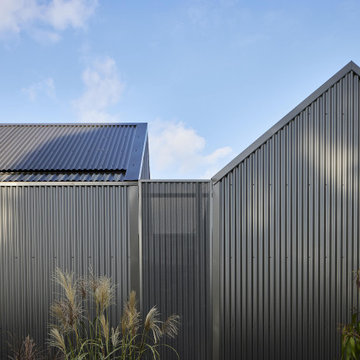
This is an example of a mid-sized contemporary one-storey black house exterior in Melbourne with a gable roof, a metal roof and a black roof.
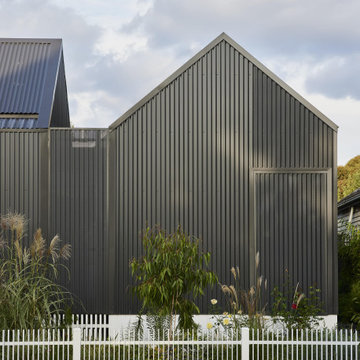
Inspiration for a mid-sized contemporary one-storey black house exterior in Melbourne with a gable roof, a metal roof and a black roof.
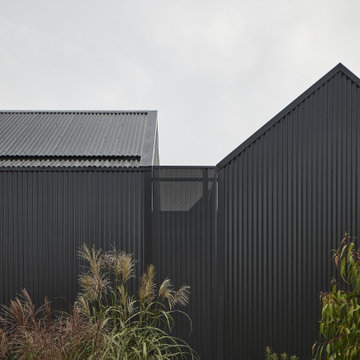
This is an example of a mid-sized contemporary one-storey black house exterior in Melbourne with a gable roof, a metal roof and a black roof.
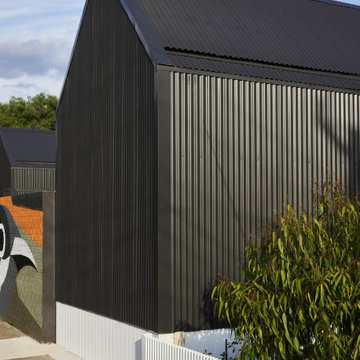
Design ideas for a mid-sized contemporary one-storey black house exterior in Melbourne with a gable roof, a metal roof and a black roof.
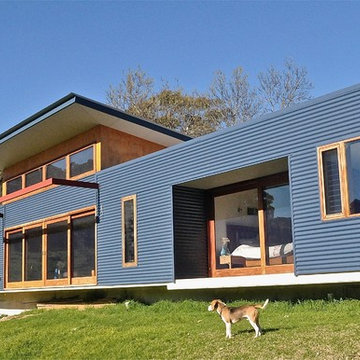
Warwick O'Brien
Mid-sized contemporary one-storey blue exterior in Adelaide with a flat roof.
Mid-sized contemporary one-storey blue exterior in Adelaide with a flat roof.
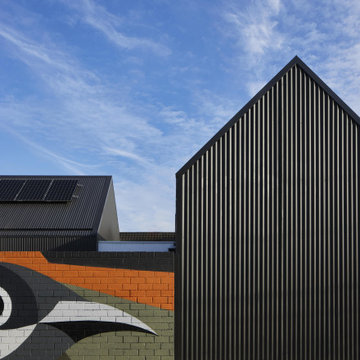
Design ideas for a mid-sized contemporary one-storey black house exterior in Melbourne with a gable roof, a metal roof and a black roof.
Corrugated Metal Exterior Design Ideas
1