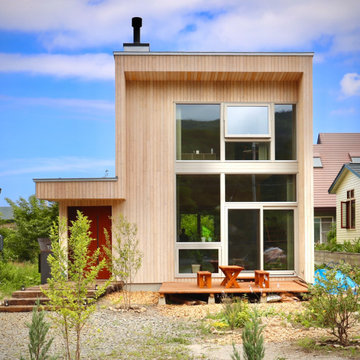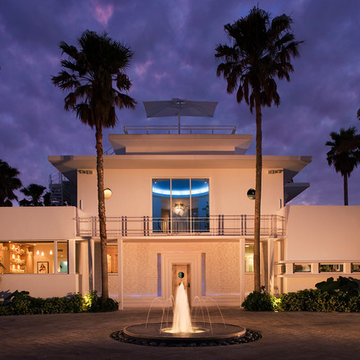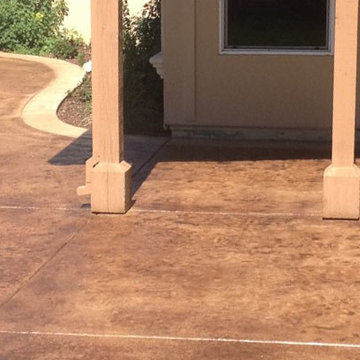Exterior Design Ideas
Refine by:
Budget
Sort by:Popular Today
181 - 200 of 304 photos
Item 1 of 3
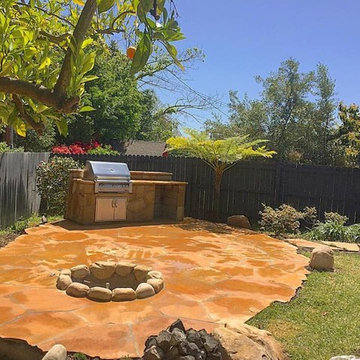
In this particular project we installed Flagstone to create a new patio and a custom fire pit & a tremendous BBQ with Santa Barbara sandstone attached veneer, and custom flagstone counter top.
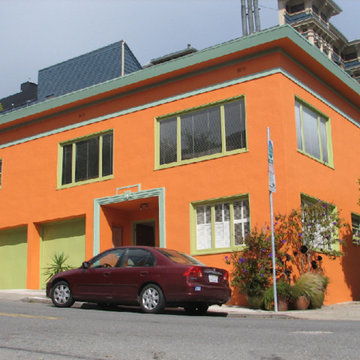
Steve Ryan
Photo of a mid-sized midcentury two-storey stucco exterior in San Francisco.
Photo of a mid-sized midcentury two-storey stucco exterior in San Francisco.
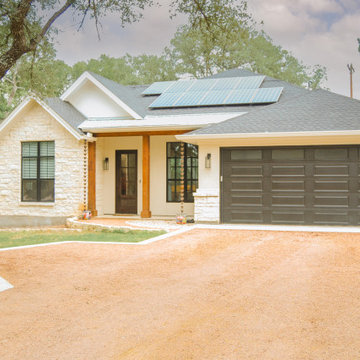
This custom hill country home was built in Wimberley for a growing family. There is plenty of room to entertain and play. With custom features such as the woodblock countertop, cylindrical fireplace, it's unique and still approachable.
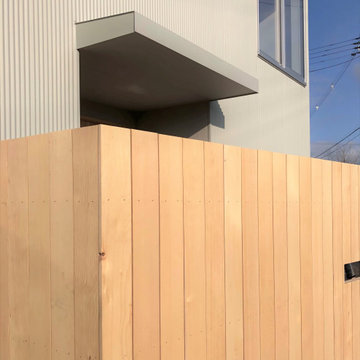
Mid-sized modern two-storey grey house exterior in Other with metal siding, a gable roof, a metal roof, a grey roof and board and batten siding.
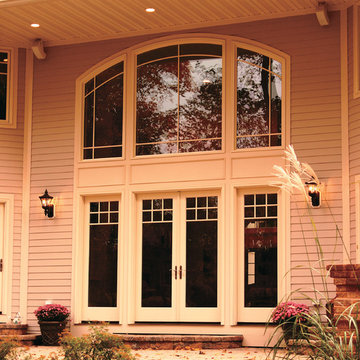
Mid-sized traditional two-storey beige exterior in Omaha with concrete fiberboard siding.
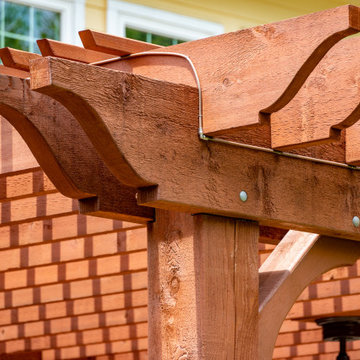
Steck project, designed and built by Pratt Guys, in 2019 - Photo owned by Pratt Guys - NOTE: Can only be used online, digitally, TV and print WITH written permission from Pratt Guys. (PrattGuys.com) - Photo was taken on July 23, 2019.
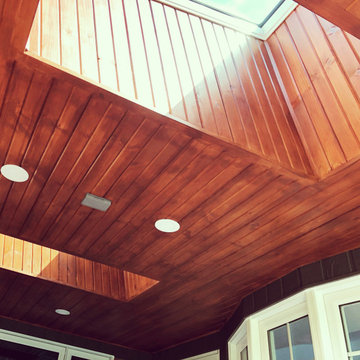
Refection of the roof structure and ventilation. In addition, a roof extension was added to cover the balcony area.
Change of door and window, with exterior siding.
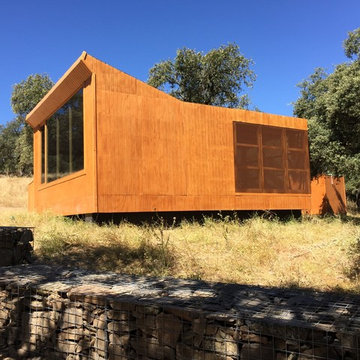
Photo of a mid-sized contemporary one-storey brown exterior in Other with wood siding.
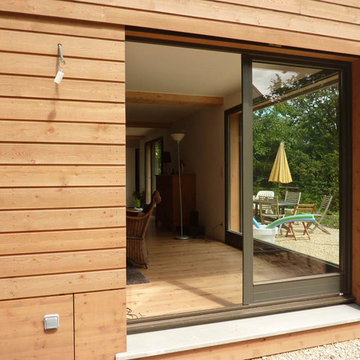
RCA
Inspiration for a large contemporary two-storey house exterior in Dijon with wood siding, a shed roof and a tile roof.
Inspiration for a large contemporary two-storey house exterior in Dijon with wood siding, a shed roof and a tile roof.
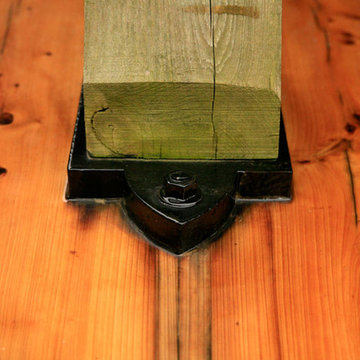
Design ideas for a mid-sized traditional one-storey exterior in Orange County with mixed siding.
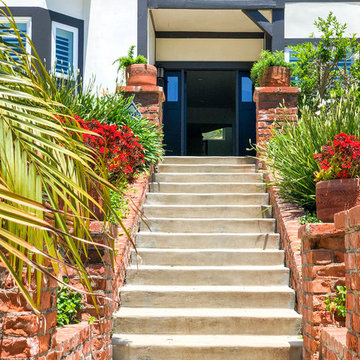
Malibu, CA / Whole Home Remodel / Exterior Remodel
For the complete exterior remodel of the home, we installed all new windows around the entire home, a complete roof replacement, the re-stuccoing of the entire exterior, replacement of the trim and fascia and a fresh exterior paint to finish.
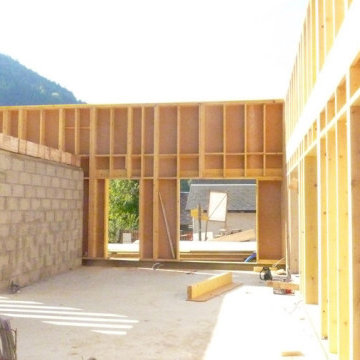
Design ideas for a one-storey house exterior in Lyon with wood siding and a green roof.
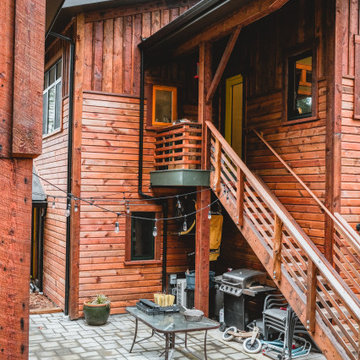
The exterior of this high performance SIPS home is clad in reclaimed fir, pine and larch from Eastern Washington Grain Elevators that were built in the 1920's and 30's. The beams at the exterior porch are milled from 12x12's that were the support structure of the grain elevators. The staircase is made entirely of reclaimed materials-beams from a house tear-down, treads from wood hoarders stash, railing materials were cut-offs from a saw mills burn pile.
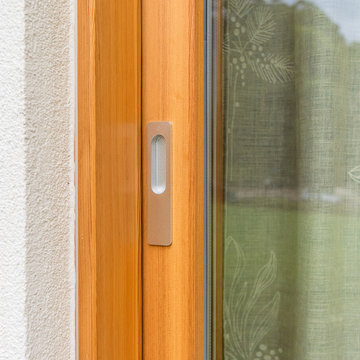
Corrado Piccoli
Design ideas for a small country one-storey brown house exterior in Other with wood siding, a gable roof and a metal roof.
Design ideas for a small country one-storey brown house exterior in Other with wood siding, a gable roof and a metal roof.
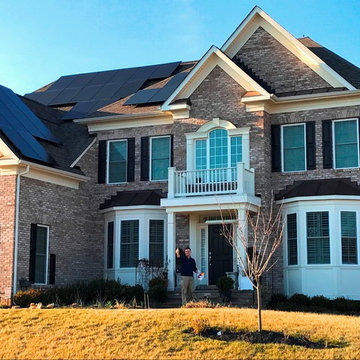
American-made, all-black solar panels in Montgomery County.
Mid-sized modern two-storey exterior in DC Metro.
Mid-sized modern two-storey exterior in DC Metro.
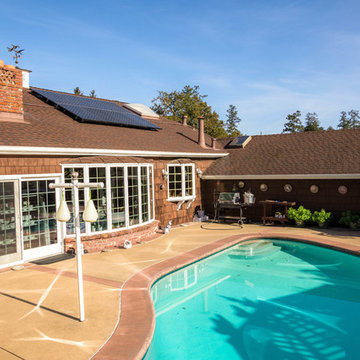
Inspiration for a mid-sized traditional one-storey brown house exterior in Other with wood siding, a gable roof and a shingle roof.
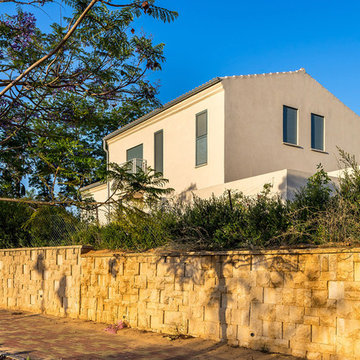
Daniel Arev
This is an example of a mid-sized mediterranean two-storey beige exterior in Tel Aviv with stone veneer.
This is an example of a mid-sized mediterranean two-storey beige exterior in Tel Aviv with stone veneer.
Exterior Design Ideas
10
