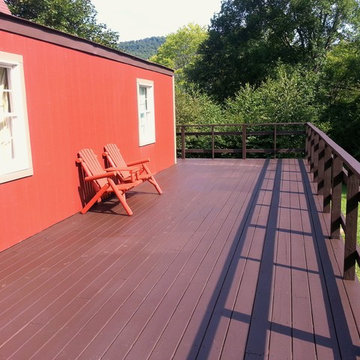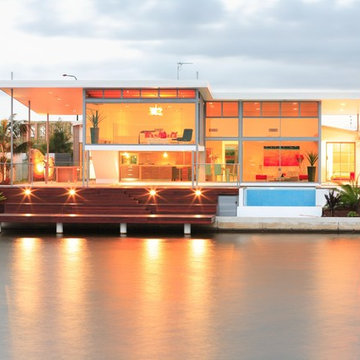Exterior Design Ideas
Refine by:
Budget
Sort by:Popular Today
141 - 160 of 303 photos
Item 1 of 3
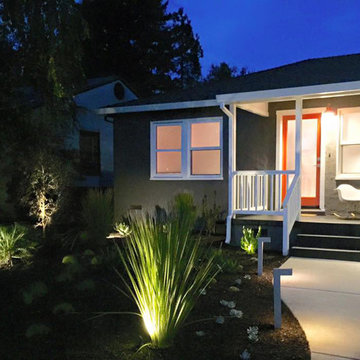
Mid-sized contemporary one-storey stucco grey exterior in San Francisco with a hip roof.
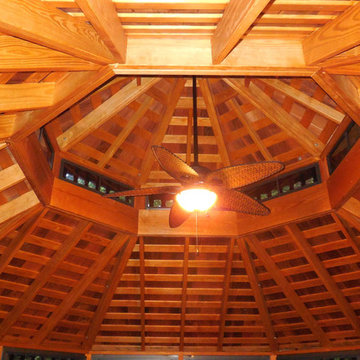
- 18' Wood Octagon Gazebo
- Redwood Stain
- Cedar Shakes
- EZ Breeze Windows
- Double High Pitched Roof
- 2” x 3” Turned Railings
- Decorative Braces
Design ideas for a mid-sized traditional exterior in New York.
Design ideas for a mid-sized traditional exterior in New York.
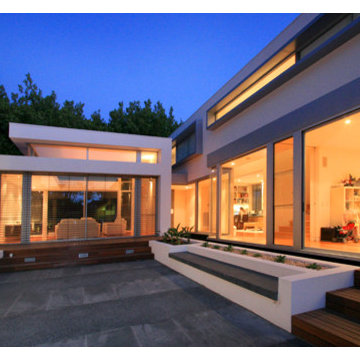
This is an example of a mid-sized contemporary two-storey stucco white exterior in Melbourne.
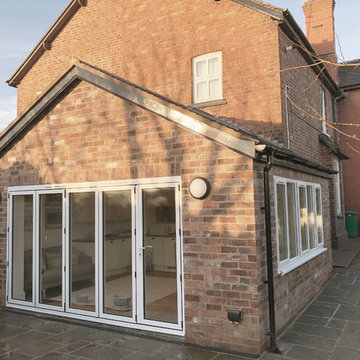
This is an example of a mid-sized traditional one-storey brick red duplex exterior in Cheshire with a gable roof and a tile roof.
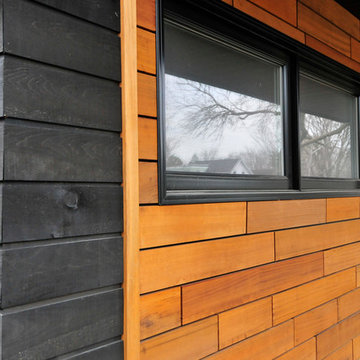
Design ideas for a mid-sized contemporary two-storey grey exterior in Toronto with metal siding and a flat roof.
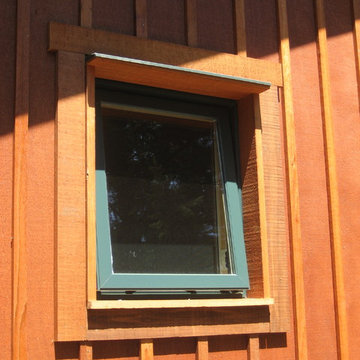
Careful detailing at the window and door openings give a great "forest" character to the exterior.
Design ideas for a small arts and crafts two-storey red exterior in Portland with wood siding.
Design ideas for a small arts and crafts two-storey red exterior in Portland with wood siding.
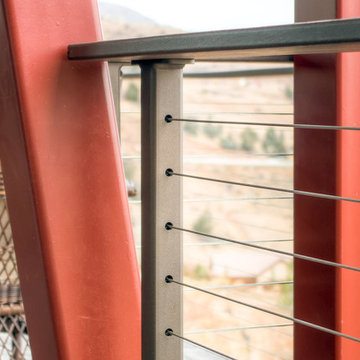
New home located in the Rocky Mountain Foothills, near red rocks.
This is an example of a mid-sized transitional two-storey brown exterior in Denver with stone veneer and a hip roof.
This is an example of a mid-sized transitional two-storey brown exterior in Denver with stone veneer and a hip roof.
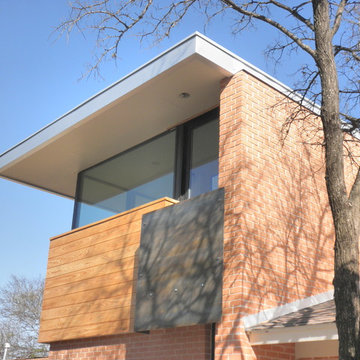
design: Mark Lind / photo: Mark Lind
This is an example of a mid-sized contemporary two-storey brick exterior in Austin.
This is an example of a mid-sized contemporary two-storey brick exterior in Austin.
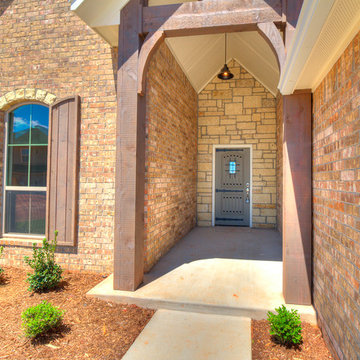
Flow photography
This is an example of a mid-sized industrial exterior in Oklahoma City.
This is an example of a mid-sized industrial exterior in Oklahoma City.
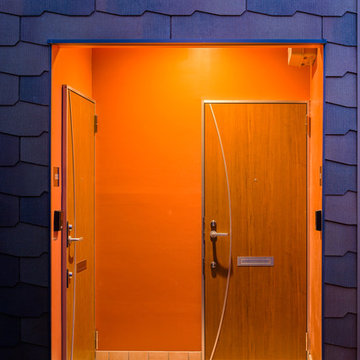
天井の間接照明から照らされた、玄関ポーチ全体が、一つの照明の様になり、前を歩く道を照らしています。外壁のオレンジ色が反射し、黄色い光があふれ、街の中の道しるべの様になり、我が家の場所を遠くからでも気がつくことが出来ます。タイマーで着いたり消えたり・人感センサーで反応させたりします。
Photo of a mid-sized scandinavian two-storey orange apartment exterior in Other with mixed siding, a gable roof, a mixed roof, a red roof and clapboard siding.
Photo of a mid-sized scandinavian two-storey orange apartment exterior in Other with mixed siding, a gable roof, a mixed roof, a red roof and clapboard siding.
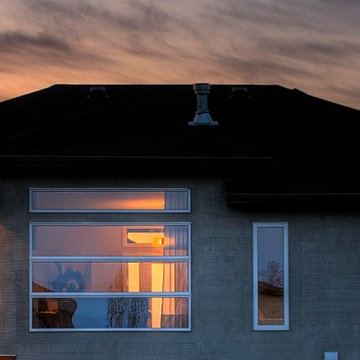
Design ideas for a mid-sized contemporary one-storey grey exterior in Other with mixed siding.
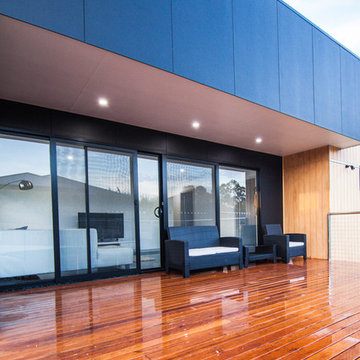
S. Group
Design ideas for a mid-sized contemporary two-storey black exterior in Hobart with concrete fiberboard siding and a flat roof.
Design ideas for a mid-sized contemporary two-storey black exterior in Hobart with concrete fiberboard siding and a flat roof.
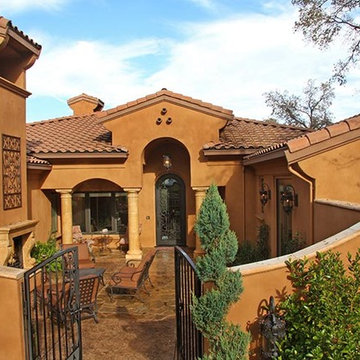
Impluvium Architecture
Location: El Dorado Hills, CA, USA
This was a direct referral from a friend. I was the Architect and helped coordinate with various sub-contractors. I also co-designed the project with various consultants including Interior and Landscape Design
Almost always and in this case I do my best to draw out the creativity of my clients, even when they think that they are not creative. I also really enjoyed working with Tricia the Interior Designer (see Credits)
Photographed by: Shawn Johnson
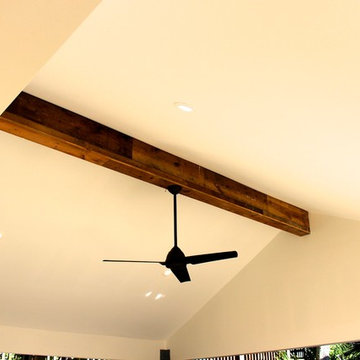
Steven Allen Designs, LLC
Design ideas for a mid-sized arts and crafts two-storey yellow exterior in Houston with wood siding and a hip roof.
Design ideas for a mid-sized arts and crafts two-storey yellow exterior in Houston with wood siding and a hip roof.
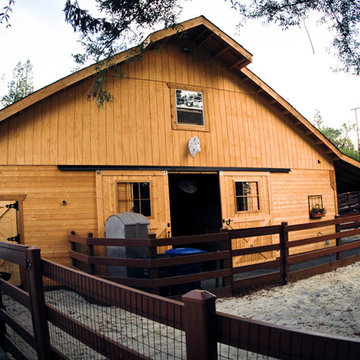
Inspiration for a mid-sized traditional two-storey exterior in San Francisco with wood siding and a gable roof.
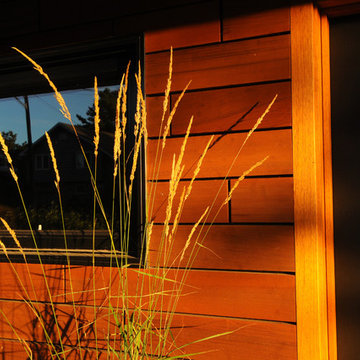
This is an example of a mid-sized contemporary two-storey brown exterior in Toronto with metal siding and a flat roof.
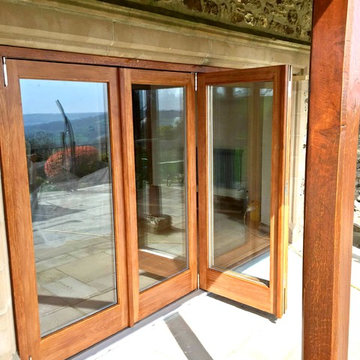
Our client has a beautiful old farmhouse in the middle of the countryside with stunning views over the fields and beyond, an absolutely idyllic location. There was just one problem, the front room was dark and, although it had double patio doors they just didn't do the view justice.
Following the installation of these stunning solid Oak, folding sliding doors our client could really let the outside in and appreciate the breathtaking scenery from the comfort of their living room. Allowing so much light in, it almost feels like a different room and our client is over the moon.
For further information on our hardwood doors visit: http://www.jrfinejoinery.com/joinery-services/hardwood-doors/
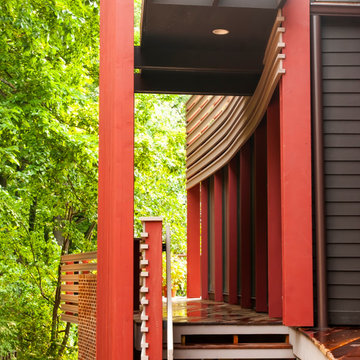
Horizontal and vertical wood grid work wood boards is overlaid on an existing 1970s home and act architectural layers to the interior of the home providing privacy and shade. A pallet of three colors help to distinguish the layers. The project is the recipient of a National Award from the American Institute of Architects: Recognition for Small Projects. !t also was one of three houses designed by Donald Lococo Architects that received the first place International HUE award for architectural color by Benjamin Moore
Exterior Design Ideas
8
