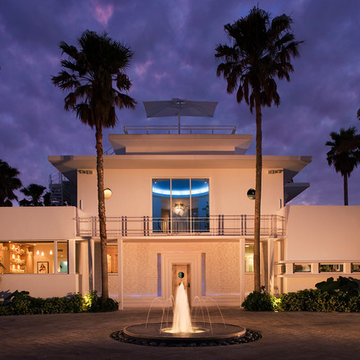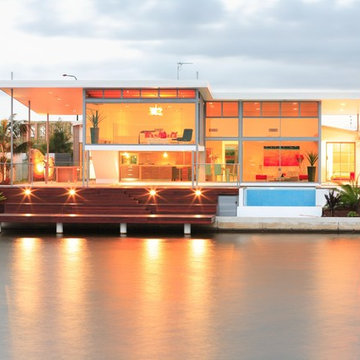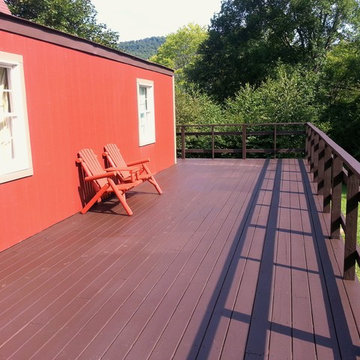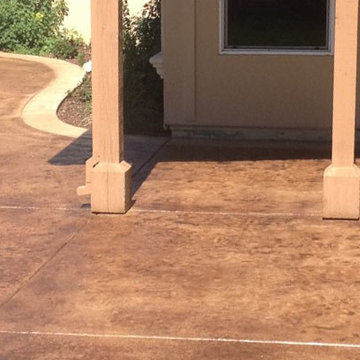Exterior Design Ideas
Refine by:
Budget
Sort by:Popular Today
161 - 180 of 304 photos
Item 1 of 3
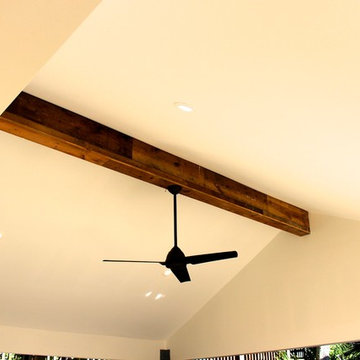
Steven Allen Designs, LLC
Design ideas for a mid-sized arts and crafts two-storey yellow exterior in Houston with wood siding and a hip roof.
Design ideas for a mid-sized arts and crafts two-storey yellow exterior in Houston with wood siding and a hip roof.
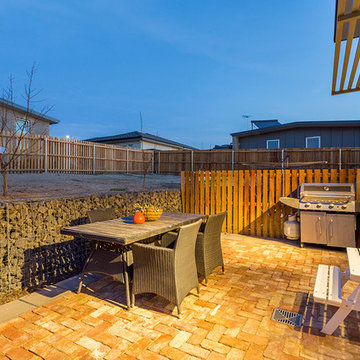
The sloped site was terraced to allow a level paved entertaining area and a raised grass area for fruit trees and children's play.
Design ideas for a small contemporary two-storey brick grey exterior in Canberra - Queanbeyan.
Design ideas for a small contemporary two-storey brick grey exterior in Canberra - Queanbeyan.
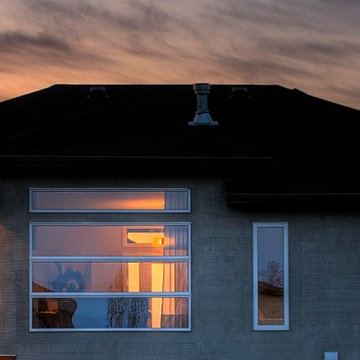
Design ideas for a mid-sized contemporary one-storey grey exterior in Other with mixed siding.
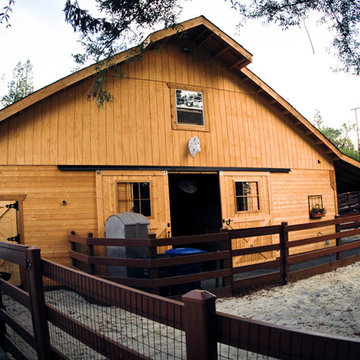
Inspiration for a mid-sized traditional two-storey exterior in San Francisco with wood siding and a gable roof.
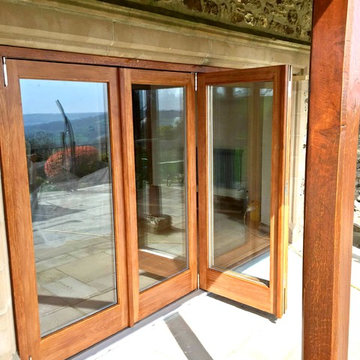
Our client has a beautiful old farmhouse in the middle of the countryside with stunning views over the fields and beyond, an absolutely idyllic location. There was just one problem, the front room was dark and, although it had double patio doors they just didn't do the view justice.
Following the installation of these stunning solid Oak, folding sliding doors our client could really let the outside in and appreciate the breathtaking scenery from the comfort of their living room. Allowing so much light in, it almost feels like a different room and our client is over the moon.
For further information on our hardwood doors visit: http://www.jrfinejoinery.com/joinery-services/hardwood-doors/
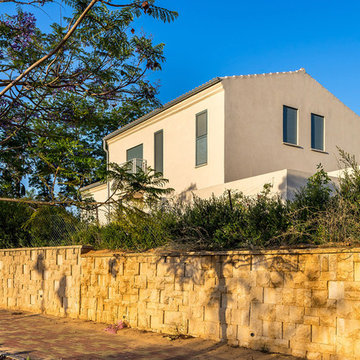
Daniel Arev
This is an example of a mid-sized mediterranean two-storey beige exterior in Tel Aviv with stone veneer.
This is an example of a mid-sized mediterranean two-storey beige exterior in Tel Aviv with stone veneer.
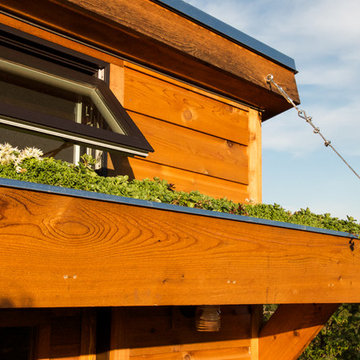
Sacha Webley
Small arts and crafts one-storey brown exterior in Portland with wood siding and a shed roof.
Small arts and crafts one-storey brown exterior in Portland with wood siding and a shed roof.
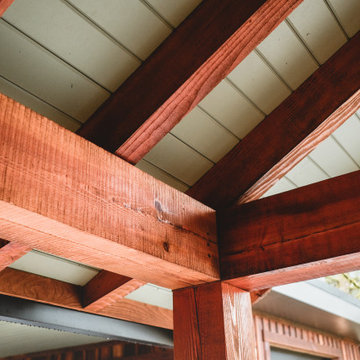
The exterior of this high performance SIPS home is clad in reclaimed fir, pine and larch from Eastern Washington Grain Elevators that were built in the 1920's and 30's. The beams at the exterior porch are milled from 12x12's that were the support structure of the grain elevators.
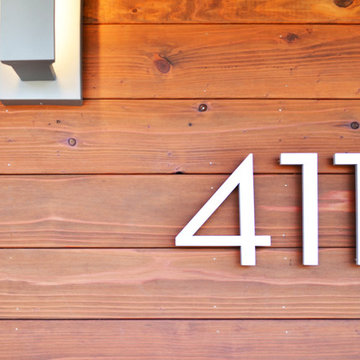
Modern house numbers on stained redwood siding
Design ideas for a mid-sized modern two-storey brown house exterior in San Luis Obispo with wood siding, a hip roof and a tile roof.
Design ideas for a mid-sized modern two-storey brown house exterior in San Luis Obispo with wood siding, a hip roof and a tile roof.
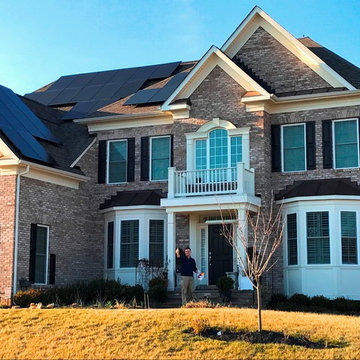
American-made, all-black solar panels in Montgomery County.
Mid-sized modern two-storey exterior in DC Metro.
Mid-sized modern two-storey exterior in DC Metro.
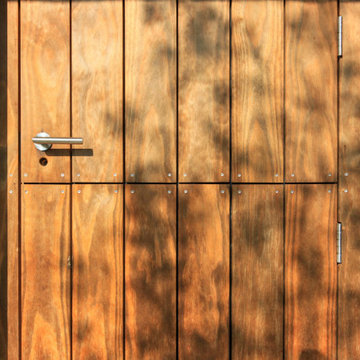
Exquisitely detailed in ecologically responsible Kebony timber cladding, Old Oak Stables provides beautiful guest accommodation to the main house. Designed to replace an unwanted and decaying stables, the main structure is formed from SIP (structurally insulated) panels that create a highly energy efficient, air tight membrane, reducing the demand on energy resources.
The cobbled and landscaped courtyard finishes off the presentation of this fantastic scheme, allowing it to gently form part of the wider Green Belt.
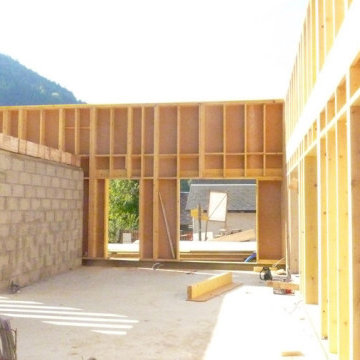
Design ideas for a one-storey house exterior in Lyon with wood siding and a green roof.
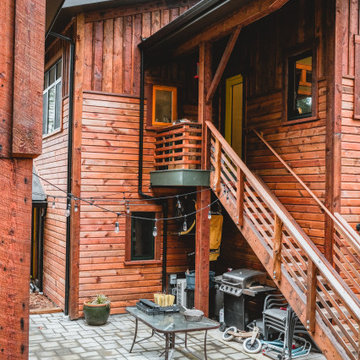
The exterior of this high performance SIPS home is clad in reclaimed fir, pine and larch from Eastern Washington Grain Elevators that were built in the 1920's and 30's. The beams at the exterior porch are milled from 12x12's that were the support structure of the grain elevators. The staircase is made entirely of reclaimed materials-beams from a house tear-down, treads from wood hoarders stash, railing materials were cut-offs from a saw mills burn pile.
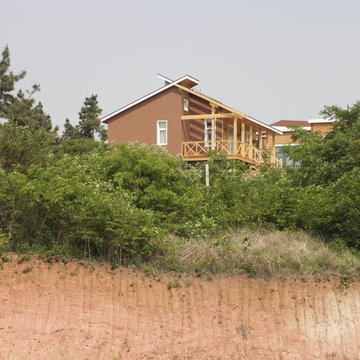
Photo of a small traditional one-storey brown house exterior in Chicago with wood siding, a shed roof and a shingle roof.
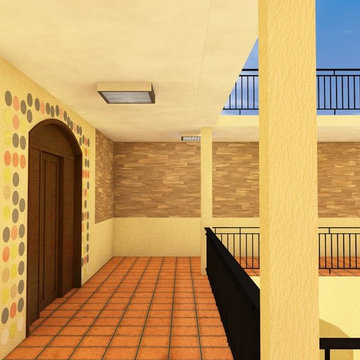
1st story, walls with a mixture of wood and stone.Door surround with wine bottles built in.
This is an example of a mid-sized mediterranean one-storey stucco beige house exterior in Other with a flat roof and a mixed roof.
This is an example of a mid-sized mediterranean one-storey stucco beige house exterior in Other with a flat roof and a mixed roof.
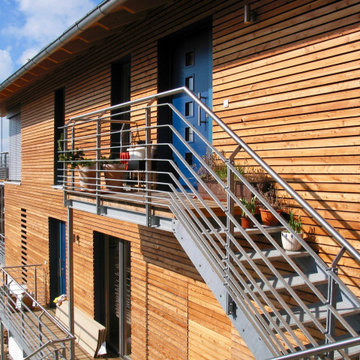
Detail Holzfassade und Außentreppen, Foto: Thomas Schilling
Photo of a large contemporary beige house exterior in Munich with wood siding and a tile roof.
Photo of a large contemporary beige house exterior in Munich with wood siding and a tile roof.
Exterior Design Ideas
9
