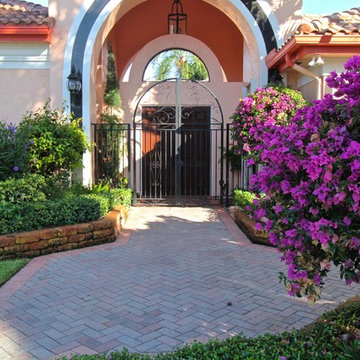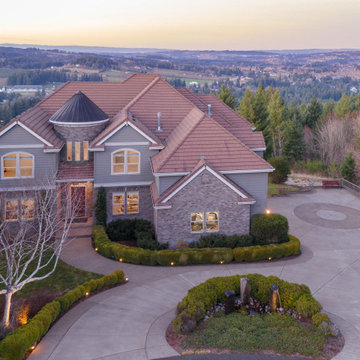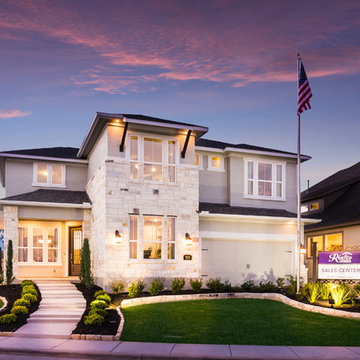Exterior Design Ideas
Refine by:
Budget
Sort by:Popular Today
141 - 160 of 168 photos
Item 1 of 3
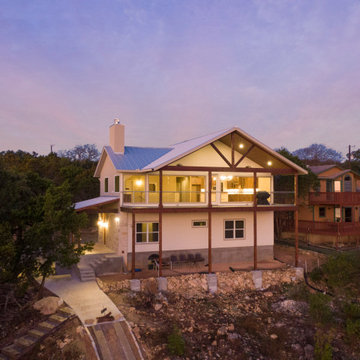
This custom home has incredible lake views from the second floor living area. It features butted glass windows for unobstructed views and an elevator for easy access.
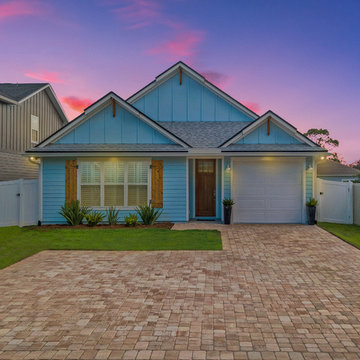
Mid-sized beach style one-storey blue house exterior in Jacksonville with concrete fiberboard siding, a gable roof and a shingle roof.
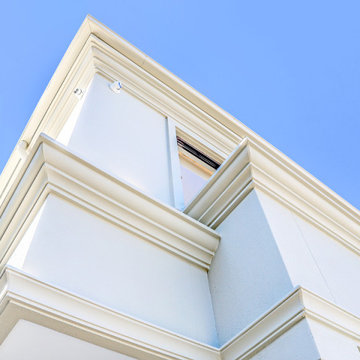
Design ideas for a small modern two-storey beige house exterior in Brisbane with concrete fiberboard siding, a hip roof and a tile roof.
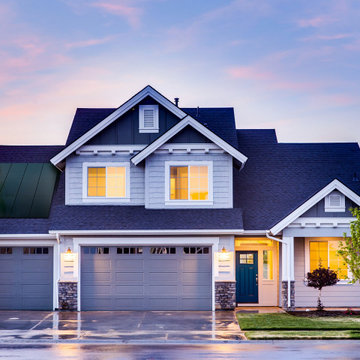
This exquisite San Jose model home with a subtly placed solar panel system on top of the garage roof. This model home enjoys nearly free energy produced by the solar panels while the sun is shining! Thanks to the long hours of sunlight in San Jose, the energy generated is enough to power every aspect of the home for days on end, thanks to a backup battery to store all that excess power. At EnergyPal, we've contributed thousands of projects like this across United States and Canada. We're happy to contribute to a brighter, and cleaner future.
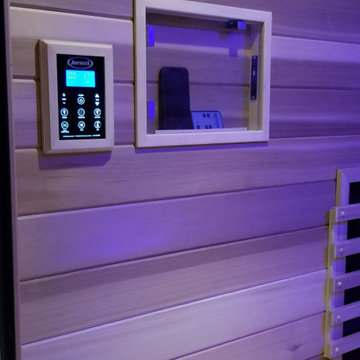
Freestanding structure to match existing house. 9' x 7" infrared sauna. Equipment by Jacuzzi Infrared.
Small traditional exterior in Other.
Small traditional exterior in Other.
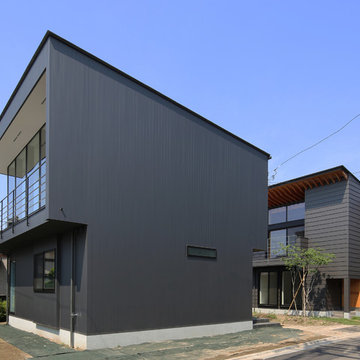
東からの外観。右に見えるのが【Trilogy - 北の家】
This is an example of a small modern two-storey grey house exterior in Tokyo with a shed roof and a metal roof.
This is an example of a small modern two-storey grey house exterior in Tokyo with a shed roof and a metal roof.
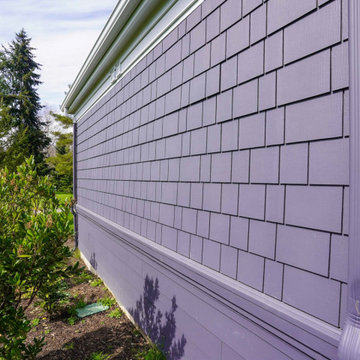
Charcoal siding, with its tremendous range and adaptability, looks equally in the outdoors when coupled with materials that are fascinated by the landscape. The exterior is exquisite from Fiber Cement Lap Siding and Fiber Cement Shingle Siding which is complemented with white door trims and frieze board. The appeal of this charcoal grey siding as an exterior tint is its flexibility and versatility. Subtle changes in tone and surrounding frame may result in a stunning array of home designs!
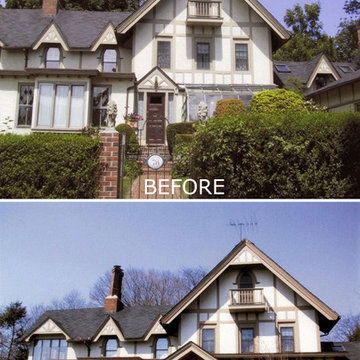
Rene Robert Mueller Architect + Planner
Photo of a large traditional three-storey stucco white exterior in New York.
Photo of a large traditional three-storey stucco white exterior in New York.
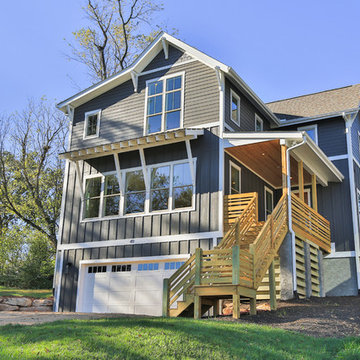
Greg Burnley
Design ideas for a mid-sized arts and crafts three-storey house exterior in Other with mixed siding.
Design ideas for a mid-sized arts and crafts three-storey house exterior in Other with mixed siding.
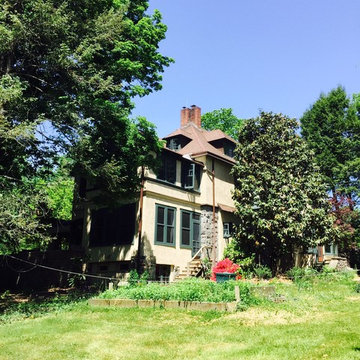
Photo of a large country three-storey stucco beige exterior in Philadelphia.
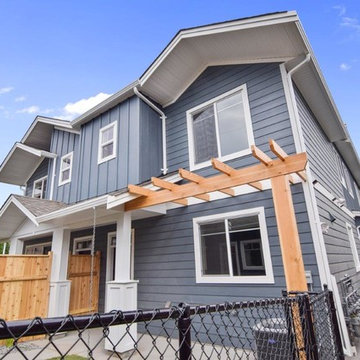
Mid-sized arts and crafts two-storey blue townhouse exterior in Vancouver with concrete fiberboard siding, a gable roof and a shingle roof.
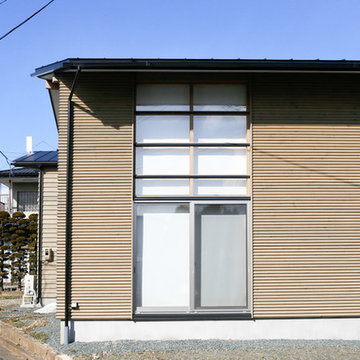
外壁材は木製の板で、独自に開発したオリジナルの小校張りです。(撮影:齋部 功)
Photo of a mid-sized country two-storey beige house exterior in Other with wood siding, a gable roof and a metal roof.
Photo of a mid-sized country two-storey beige house exterior in Other with wood siding, a gable roof and a metal roof.
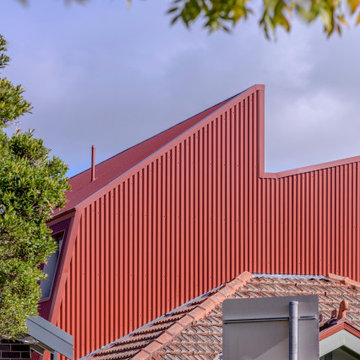
Addition and alteration in the diverse Lewisham community. Home that is offering transition between traditional and contemporary house. Framing views to the many chimneys playfully appearing in the landscape. Bold and playful use of colour and materials, expressing presence and interaction with its surrounding.
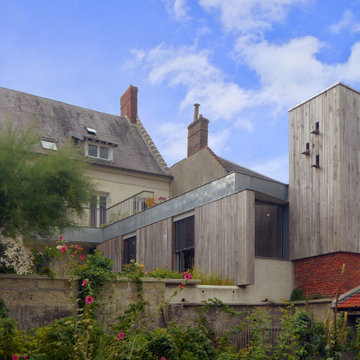
L'extension intègre les ouvrages environnants : mur de soubassement, muret refermant le bassin et cuve béton surmontée d'un socle en briques
Photo of a mid-sized one-storey house exterior in Lille with wood siding and clapboard siding.
Photo of a mid-sized one-storey house exterior in Lille with wood siding and clapboard siding.
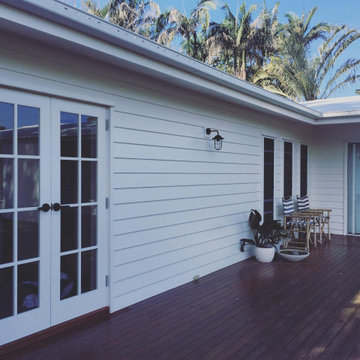
This is an example of a mid-sized contemporary exterior in Sunshine Coast.
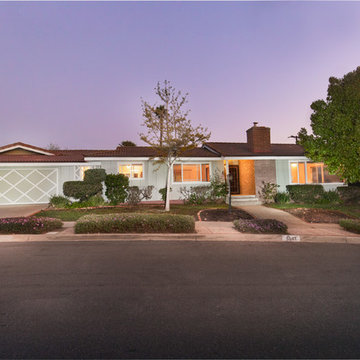
@thejustinjay
This is an example of a mid-sized midcentury one-storey multi-coloured house exterior in San Diego with a shingle roof.
This is an example of a mid-sized midcentury one-storey multi-coloured house exterior in San Diego with a shingle roof.
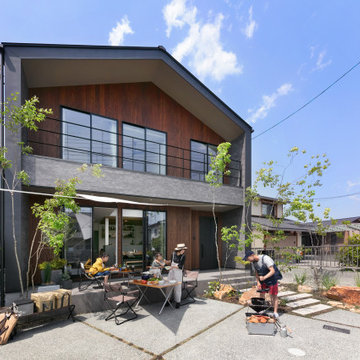
Photo of a mid-sized contemporary two-storey house exterior in Other with a gable roof, a metal roof and a grey roof.
Exterior Design Ideas
8
