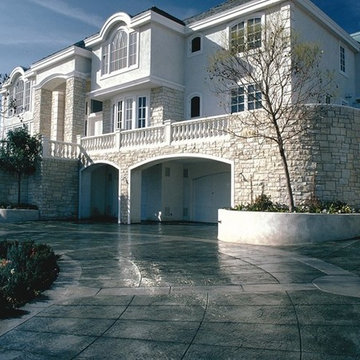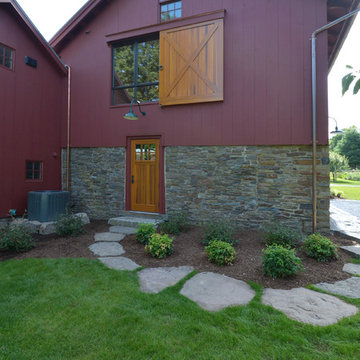Exterior Design Ideas
Refine by:
Budget
Sort by:Popular Today
61 - 80 of 1,012 photos
Item 1 of 3
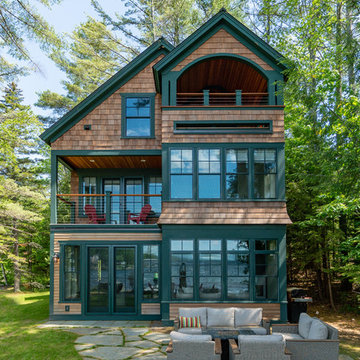
Situated on the edge of New Hampshire’s beautiful Lake Sunapee, this Craftsman-style shingle lake house peeks out from the towering pine trees that surround it. When the clients approached Cummings Architects, the lot consisted of 3 run-down buildings. The challenge was to create something that enhanced the property without overshadowing the landscape, while adhering to the strict zoning regulations that come with waterfront construction. The result is a design that encompassed all of the clients’ dreams and blends seamlessly into the gorgeous, forested lake-shore, as if the property was meant to have this house all along.
The ground floor of the main house is a spacious open concept that flows out to the stone patio area with fire pit. Wood flooring and natural fir bead-board ceilings pay homage to the trees and rugged landscape that surround the home. The gorgeous views are also captured in the upstairs living areas and third floor tower deck. The carriage house structure holds a cozy guest space with additional lake views, so that extended family and friends can all enjoy this vacation retreat together. Photo by Eric Roth
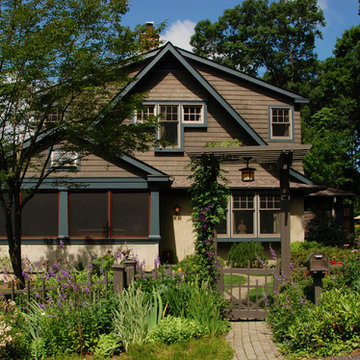
Originally, the front of the house was on the left (eave) side, facing the primary street. Since the Garage was on the narrower, quieter side street, we decided that when we would renovate, we would reorient the front to the quieter side street, and enter through the front Porch.
So initially we built the fencing and Pergola entering from the side street into the existing Front Porch.
Then in 2003, we pulled off the roof, which enclosed just one large room and a bathroom, and added a full second story. Then we added the gable overhangs to create the effect of a cottage with dormers, so as not to overwhelm the scale of the site.
The shingles are stained Cabots Semi-Solid Deck and Siding Oil Stain, 7406, color: Burnt Hickory, and the trim is painted with Benjamin Moore Aura Exterior Low Luster Narraganset Green HC-157, (which is actually a dark blue).
Photo by Glen Grayson, AIA
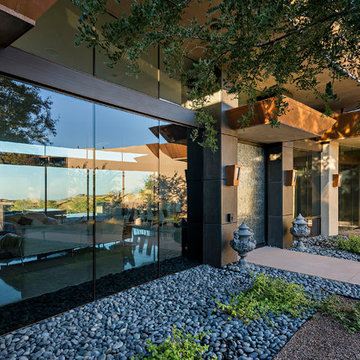
Design ideas for a large modern one-storey adobe beige exterior in Phoenix with a flat roof.
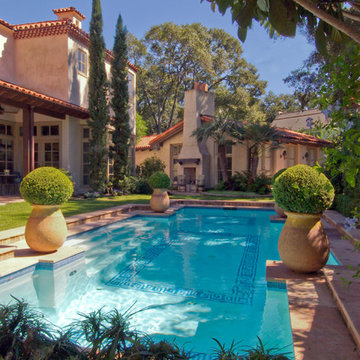
This is an example of a mid-sized mediterranean two-storey stucco beige house exterior with a hip roof and a tile roof.
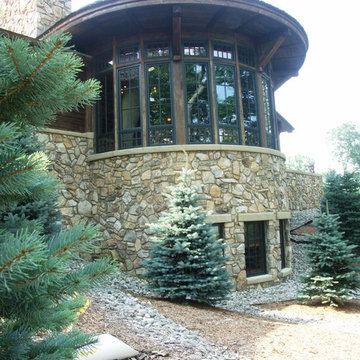
Inspiration for a large country three-storey beige exterior in New York with stone veneer and a hip roof.
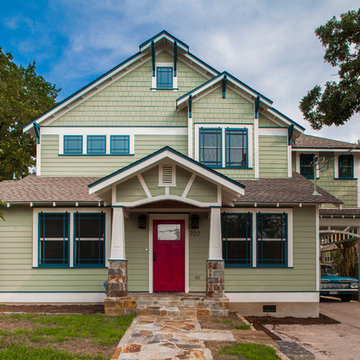
One of the most important things for the homeowners was to maintain the look and feel of the home. The architect felt that the addition should be about continuity, riffing on the idea of symmetry rather than asymmetry. This approach shows off exceptional craftsmanship in the framing of the hip and gable roofs. And while most of the home was going to be touched or manipulated in some way, the front porch, walls and part of the roof remained the same. The homeowners continued with the craftsman style inside, but added their own east coast flare and stylish furnishings. The mix of materials, pops of color and retro touches bring youth to the spaces.
Photography by Tre Dunham
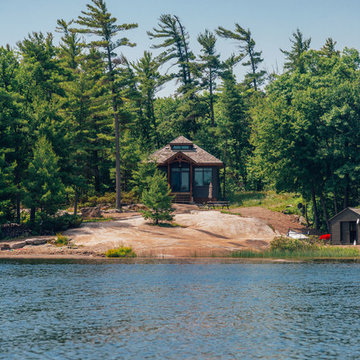
Window & Door Dealers
Contact: Angelo & Paul DeCola
Location: 41-D Commerce Park Drive
Unit D
Barrie, Ontario L4N 8X1
Canada
This is an example of a mid-sized country two-storey brown house exterior in Toronto with wood siding, a gable roof and a shingle roof.
This is an example of a mid-sized country two-storey brown house exterior in Toronto with wood siding, a gable roof and a shingle roof.
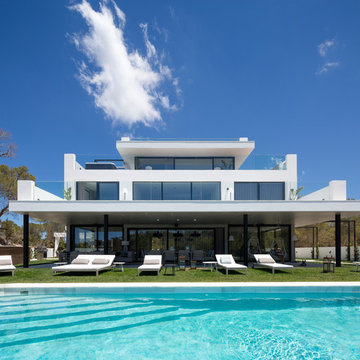
Espectacular fachada blanca de líneas rectas con impresionantes ventanales que dejan pasar la luz natural de la isla blanca , con Porche acogedor donde poder tomar algo mientras ves esas puestas de sol únicas junto a una piscina de gresite blanco que hace que el agua sea aun mas turquesa .
Fotografia de www.erlantzbiderbost.com
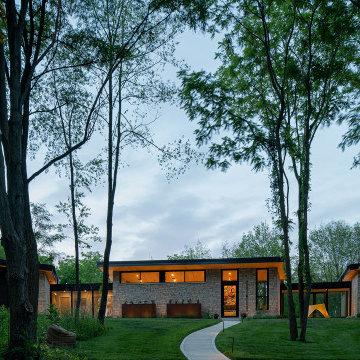
Gorgeous modern single family home with magnificent views.
Photo of a mid-sized contemporary two-storey multi-coloured house exterior in Cincinnati with mixed siding, a butterfly roof and board and batten siding.
Photo of a mid-sized contemporary two-storey multi-coloured house exterior in Cincinnati with mixed siding, a butterfly roof and board and batten siding.
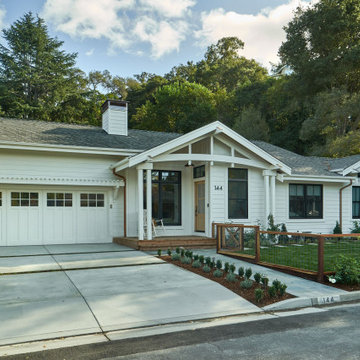
Mid-sized transitional one-storey white house exterior in San Francisco with wood siding, a gable roof, a mixed roof, a grey roof and clapboard siding.
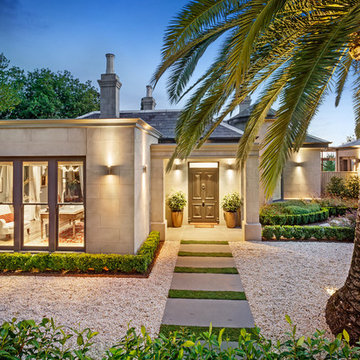
An entrance worthy of a grand Victorian Homestead.
Inspiration for a large transitional two-storey beige house exterior in Melbourne with a hip roof, a tile roof and a grey roof.
Inspiration for a large transitional two-storey beige house exterior in Melbourne with a hip roof, a tile roof and a grey roof.
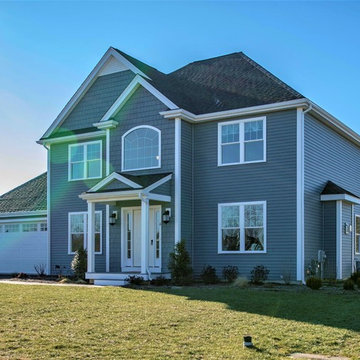
Deanna DiMarzio
Photo of a small two-storey blue house exterior in Boston with vinyl siding and a shingle roof.
Photo of a small two-storey blue house exterior in Boston with vinyl siding and a shingle roof.
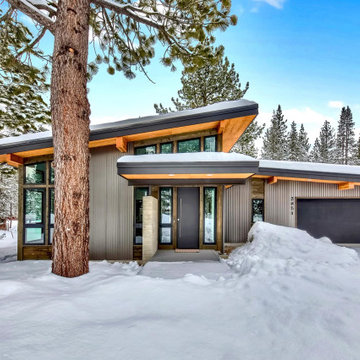
This is an example of a large contemporary one-storey grey house exterior in Other with a shed roof.
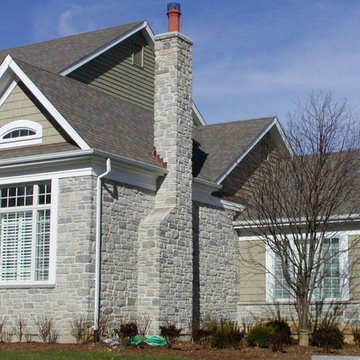
This house highlights the Quarry Mill's Stratford natural thin veneer. Glacier Ridge natural thin stone veneer from the Quarry Mill adds color and texture to this privacy wall. Glacier Ridge natural stone veneer contains browns, tans, and some gray tones. The assortment of rectangular shaped stones adds a deep, luxurious look to your project or home. The various sizes and shapes of Glacier Ridge stones make it easy to create a staggered pattern that works well for projects of any size.
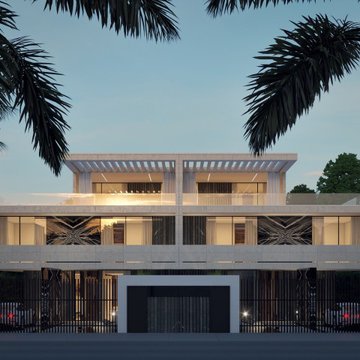
Modern twin villa design in Saudi Arabia with backyard swimming pool and decorative waterfall fountain. Luxury and rich look with marble and travertine stone finishes. Decorative pool at the fancy entrance group. Detailed design by xzoomproject.
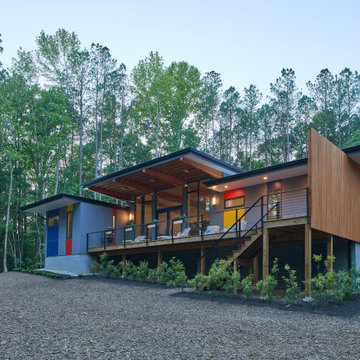
The south facing view of the Privacy House has a 13' high window wall. Primary colors inspired by flags were used to organize the exterior spaces. To the right of the deck is a floating cypress screen which affords privacy for the owners when viewed from the street. Photo by Keith Isaacs.
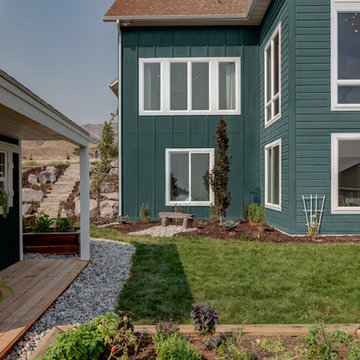
Design ideas for a large traditional two-storey green house exterior in Salt Lake City with mixed siding, a gable roof and a shingle roof.
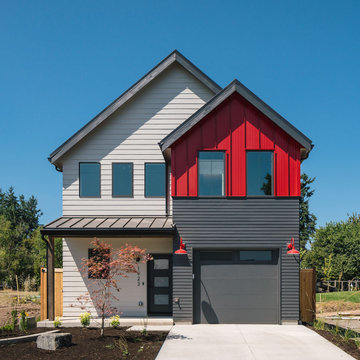
We added a bold siding to this home as a nod to the red barns. We love that it sets this home apart and gives it unique characteristics while also being modern and luxurious.
Exterior Design Ideas
4
