Exterior Design Ideas
Refine by:
Budget
Sort by:Popular Today
121 - 140 of 1,012 photos
Item 1 of 3
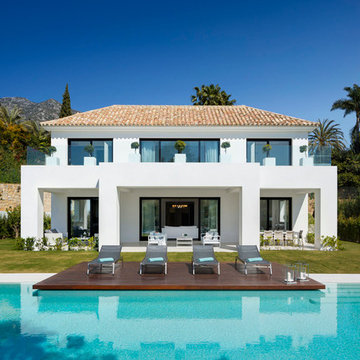
This is an example of a mid-sized contemporary two-storey stucco white exterior in Other with a hip roof.
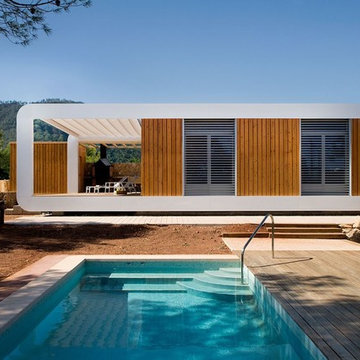
noem
Small contemporary one-storey white exterior in Brussels with a flat roof and mixed siding.
Small contemporary one-storey white exterior in Brussels with a flat roof and mixed siding.
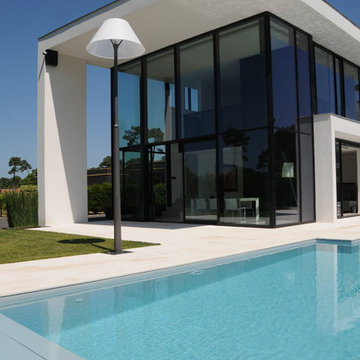
M TORTEL . A RINUCCINI
Photo of a large contemporary two-storey glass white exterior in Marseille with a flat roof.
Photo of a large contemporary two-storey glass white exterior in Marseille with a flat roof.
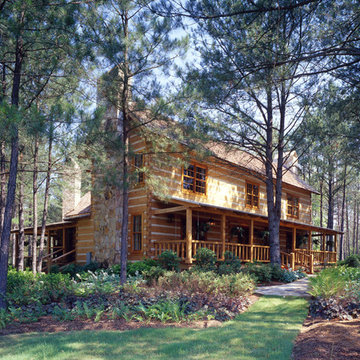
This custom home is based on our Prestwick floor plan and modified to meet the homeowners specifications. It is: 2 stories, 6158 sq. ft., 4 or 5 bedrooms and 5.5 bathrooms.

Custom Contemporary Home Design - Wayland, MA
Construction Progress Photo: 12.22.22
Work on our custom contemporary home in Wayland continues into 2023, with the final form taking shape. Patios and pavers are nearly complete on the exterior, while final finishes are being installed on the interior.
Photo and extraordinary craftsmanship courtesy of Bertola Custom Homes + Remodeling.
We'd like to wish all of our friends and business partners a happy and healthy holiday season, and a prosperous 2023! Peace to you and your families.
T: 617-816-3555
W: https://lnkd.in/ePSVtit
E: tektoniks@earthlink.net
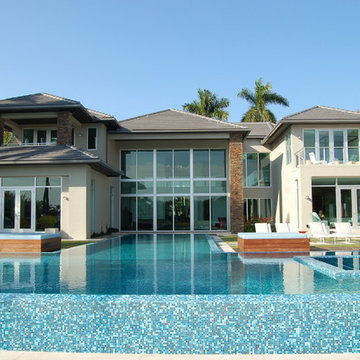
Photo of a large contemporary two-storey stucco white house exterior in Miami with a hip roof and a shingle roof.
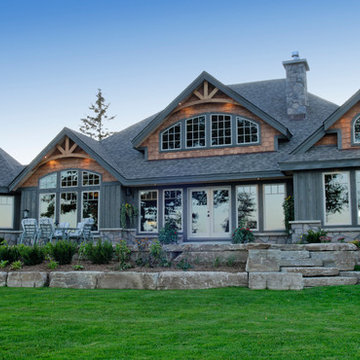
For more info and the floor plan for this home, follow the link below!
http://www.linwoodhomes.com/house-plans/plans/clearview/
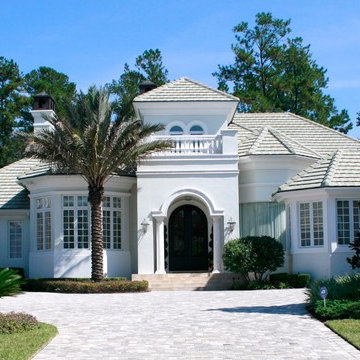
Photo of a mid-sized mediterranean two-storey stucco white exterior in Orlando.
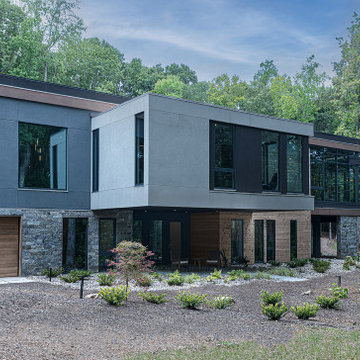
The side view of this modern home in North Carolina shows the wood structure of the post and beam system spanning the entire home. On the right side you can see how a glass façade system envelopes the entire space o the living room. The exterior material palette includes stone, stucco, and cedar wood. You can also see the middle box cantilevering holding the primary bedroom. on the right a balcony terrace cantilevers toward the lake.
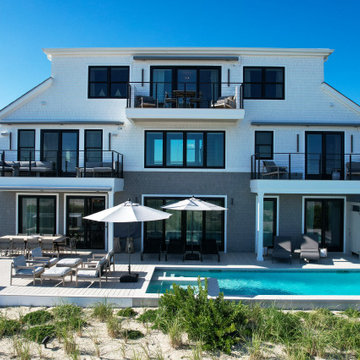
Incorporating a unique blue-chip art collection, this modern Hamptons home was meticulously designed to complement the owners' cherished art collections. The thoughtful design seamlessly integrates tailored storage and entertainment solutions, all while upholding a crisp and sophisticated aesthetic.
The front exterior of the home boasts a neutral palette, creating a timeless and inviting curb appeal. The muted colors harmonize beautifully with the surrounding landscape, welcoming all who approach with a sense of warmth and charm.
---Project completed by New York interior design firm Betty Wasserman Art & Interiors, which serves New York City, as well as across the tri-state area and in The Hamptons.
For more about Betty Wasserman, see here: https://www.bettywasserman.com/
To learn more about this project, see here: https://www.bettywasserman.com/spaces/westhampton-art-centered-oceanfront-home/
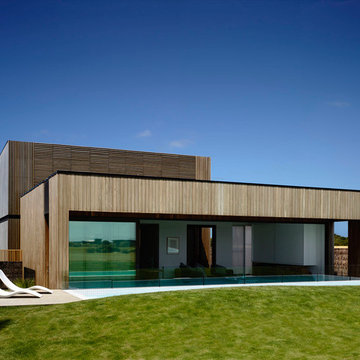
Derek Swalwell
Photo of a large contemporary two-storey exterior in Melbourne with wood siding and a flat roof.
Photo of a large contemporary two-storey exterior in Melbourne with wood siding and a flat roof.
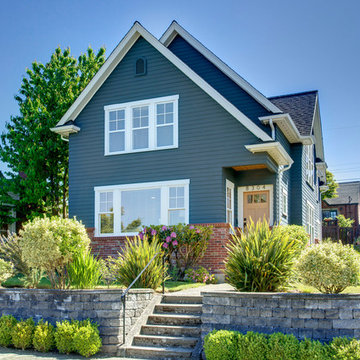
This was originally a one-story house from the 1940s in Seattle's Ballard neighborhood. The present owner's grandmother was its original owner. Architect Dan Malone, of Soundesign Group, designed a second-story addition and remodel that preserved the traditional character of the house. The brick facade is original, but the big window in front is not! The Douglas fir front door and pine soffit above the entry are a nice warm contrast to the cool blue siding. Photo by John G. Wilbanks.
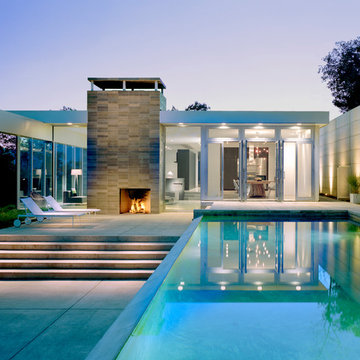
Peter Aaron
Inspiration for a mid-sized contemporary one-storey glass white house exterior in New York with a flat roof and a mixed roof.
Inspiration for a mid-sized contemporary one-storey glass white house exterior in New York with a flat roof and a mixed roof.
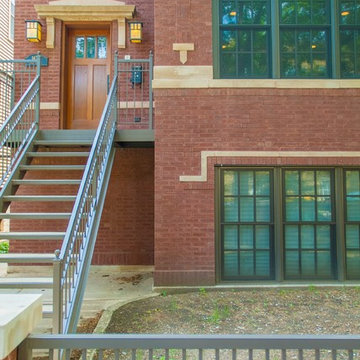
Dan Kullman, Bitterjester
Large industrial three-storey brick red exterior in Chicago.
Large industrial three-storey brick red exterior in Chicago.
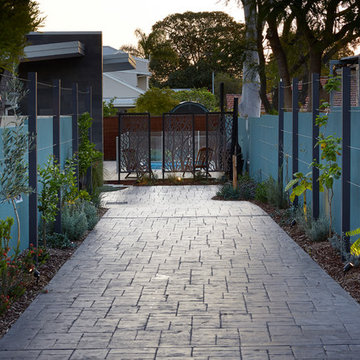
Ron Tan
Photo of a mid-sized contemporary one-storey grey exterior in Perth with concrete fiberboard siding.
Photo of a mid-sized contemporary one-storey grey exterior in Perth with concrete fiberboard siding.
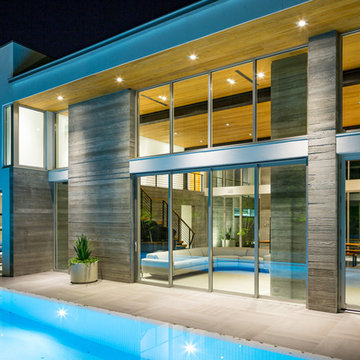
Ryan Begley Photography
Photo of a large modern two-storey concrete white exterior in Orlando with a flat roof.
Photo of a large modern two-storey concrete white exterior in Orlando with a flat roof.
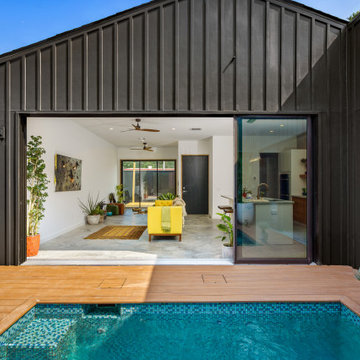
Design + Built + Curated by Steven Allen Designs 2021 - Custom Nouveau Bungalow Featuring Unique Stylistic Exterior Facade + Concrete Floors + Concrete Countertops + Concrete Plaster Walls + Custom White Oak & Lacquer Cabinets + Fine Interior Finishes + Multi-sliding Doors
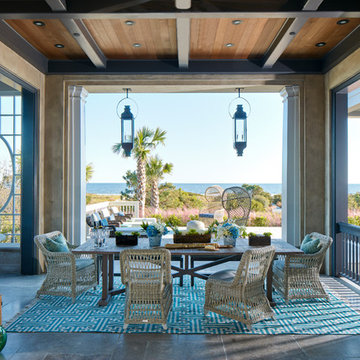
Photography: Dana Hoff
Architecture and Interiors: Anderson Studio of Architecture & Design; Scott Anderson, Principal Architect/ Mark Moehring, Project Architect/ Adam Wilson, Associate Architect and Project Manager/ Ryan Smith, Associate Architect/ Michelle Suddeth, Director of Interiors/Emily Cox, Director of Interior Architecture/Anna Bett Moore, Designer & Procurement Expeditor/Gina Iacovelli, Design Assistant
Copper Lanterns: Ferguson Enterprises
Outdoor Rug: Moattar
Outdoor Furniture: Janus et cie
Floor: French Limestone
Fireplace Surround: Cast stone, soapstone
Walls: Stucco
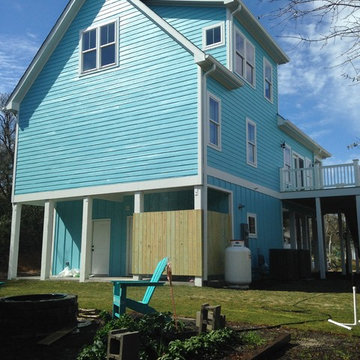
This is an example of a large beach style two-storey blue exterior in Other with wood siding and a gable roof.
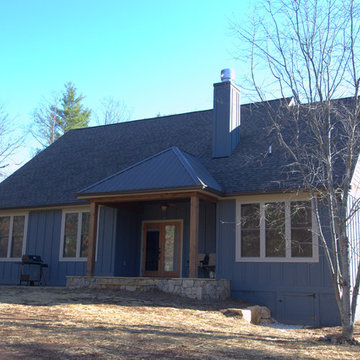
Design ideas for a mid-sized arts and crafts blue exterior in Other with mixed siding.
Exterior Design Ideas
7