Exterior Design Ideas
Refine by:
Budget
Sort by:Popular Today
141 - 160 of 1,012 photos
Item 1 of 3
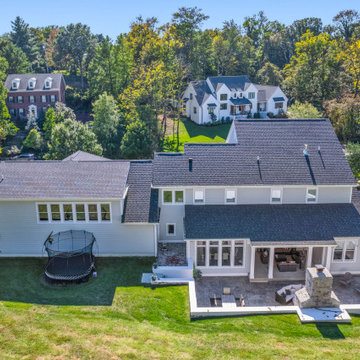
Modern Farm House with stone and cement siding. Situated on a 1 acre lot backing up to Louisville Country Club
Large country two-storey house exterior in Louisville with a gable roof, a shingle roof, a black roof and clapboard siding.
Large country two-storey house exterior in Louisville with a gable roof, a shingle roof, a black roof and clapboard siding.
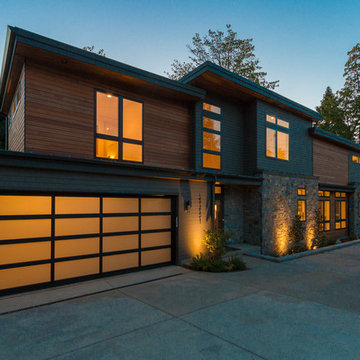
Photos: Josh Garretson
This is an example of a large contemporary three-storey adobe brown exterior in Seattle with a flat roof.
This is an example of a large contemporary three-storey adobe brown exterior in Seattle with a flat roof.
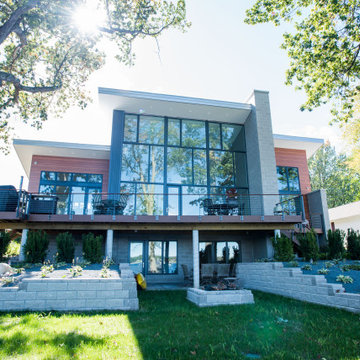
The goal of this project was to replace a small single-story seasonal family cottage with a year-round home that takes advantage of the views and topography of this lakefront site while providing privacy for the occupants. The program called for a large open living area, a master suite, study, a small home gym and five additional bedrooms. The style was to be distinctly contemporary.
The house is shielded from the street by the placement of the garage and by limiting the amount of window area facing the road. The main entry is recessed and glazed with frosted glass for privacy. Due to the narrowness of the site and the proximity of the neighboring houses, the windows on the sides of the house were also limited and mostly high up on the walls. The limited fenestration on the front and sides is made up for by the full wall of glass on the lake side, facing north. The house is anchored by an exposed masonry foundation. This masonry also cuts through the center of the house on the fireplace chimney to separate the public and private spaces on the first floor, becoming a primary material on the interior. The house is clad with three different siding material: horizontal longboard siding, vertical ribbed steel siding and cement board panels installed as a rain screen. The standing seam metal-clad roof rises from a low point at the street elevation to a height of 24 feet at the lakefront to capture the views and the north light.
The house is organized into two levels and is entered on the upper level. This level contains the main living spaces, the master suite and the study. The angled stair railing guides visitors into the main living area. The kitchen, dining area and living area are each distinct areas within one large space. This space is visually connected to the outside by the soaring ceilings and large fireplace mass that penetrate the exterior wall. The lower level contains the children’s and guest bedrooms, a secondary living space and the home gym.
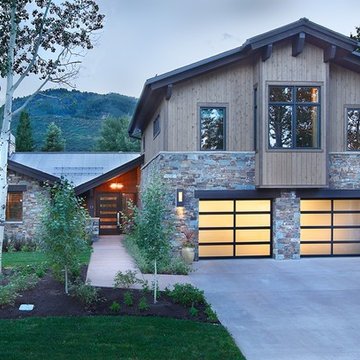
Jim Fairchild
This is an example of a large contemporary two-storey brown house exterior in Salt Lake City with stone veneer, a gable roof and a metal roof.
This is an example of a large contemporary two-storey brown house exterior in Salt Lake City with stone veneer, a gable roof and a metal roof.
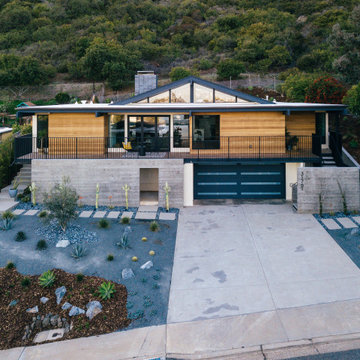
site overview at hillside property
Inspiration for a mid-sized split-level multi-coloured house exterior in Orange County with wood siding, a flat roof, a mixed roof and a white roof.
Inspiration for a mid-sized split-level multi-coloured house exterior in Orange County with wood siding, a flat roof, a mixed roof and a white roof.
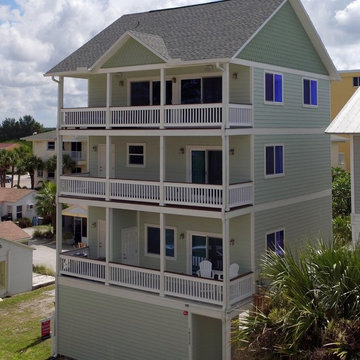
This is a small beach cottage constructed in Indian shores. Because of site limitations, we build the home tall and maximized the ocean views.
It's a great example of a well built moderately priced beach home where value and durability was a priority to the client.
Cary John
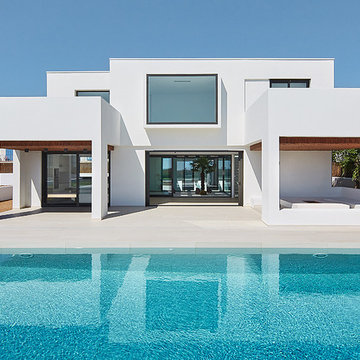
José Hevia
This is an example of a mid-sized mediterranean two-storey stucco white exterior in Other with a flat roof.
This is an example of a mid-sized mediterranean two-storey stucco white exterior in Other with a flat roof.
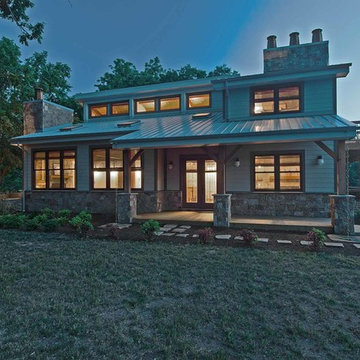
Photo by RJC Photography
Design ideas for a mid-sized arts and crafts two-storey brown exterior in DC Metro with concrete fiberboard siding and a clipped gable roof.
Design ideas for a mid-sized arts and crafts two-storey brown exterior in DC Metro with concrete fiberboard siding and a clipped gable roof.
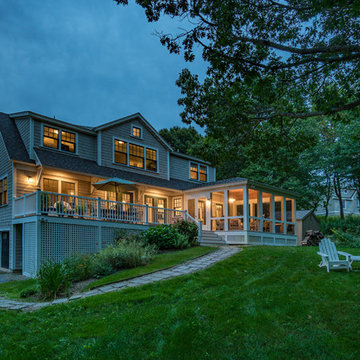
Eric Roth Photography
Inspiration for a mid-sized grey house exterior in Boston with wood siding and a shingle roof.
Inspiration for a mid-sized grey house exterior in Boston with wood siding and a shingle roof.
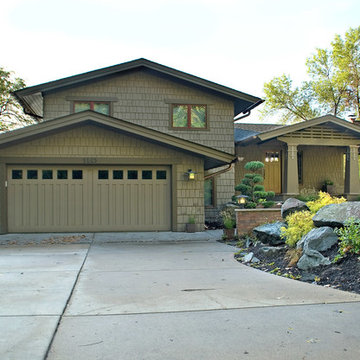
Working with SALA architect, Joseph G. Metzler, Vujovich transformed the entire exterior as well as the primary interior spaces of this 1970s split in to an Arts and Crafts gem.
-Troy Thies Photography
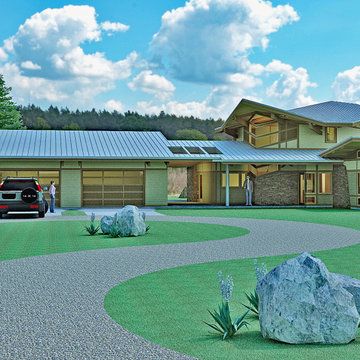
The clients called me on the recommendation from a neighbor of mine who had met them at a conference and learned of their need for an architect. They contacted me and after meeting to discuss their project they invited me to visit their site, not far from White Salmon in Washington State.
Initially, the couple discussed building a ‘Weekend’ retreat on their 20± acres of land. Their site was in the foothills of a range of mountains that offered views of both Mt. Adams to the North and Mt. Hood to the South. They wanted to develop a place that was ‘cabin-like’ but with a degree of refinement to it and take advantage of the primary views to the north, south and west. They also wanted to have a strong connection to their immediate outdoors.
Before long my clients came to the conclusion that they no longer perceived this as simply a weekend retreat but were now interested in making this their primary residence. With this new focus we concentrated on keeping the refined cabin approach but needed to add some additional functions and square feet to the original program.
They wanted to downsize from their current 3,500± SF city residence to a more modest 2,000 – 2,500 SF space. They desired a singular open Living, Dining and Kitchen area but needed to have a separate room for their television and upright piano. They were empty nesters and wanted only two bedrooms and decided that they would have two ‘Master’ bedrooms, one on the lower floor and the other on the upper floor (they planned to build additional ‘Guest’ cabins to accommodate others in the near future). The original scheme for the weekend retreat was only one floor with the second bedroom tucked away on the north side of the house next to the breezeway opposite of the carport.
Another consideration that we had to resolve was that the particular location that was deemed the best building site had diametrically opposed advantages and disadvantages. The views and primary solar orientations were also the source of the prevailing winds, out of the Southwest.
The resolve was to provide a semi-circular low-profile earth berm on the south/southwest side of the structure to serve as a wind-foil directing the strongest breezes up and over the structure. Because our selected site was in a saddle of land that then sloped off to the south/southwest the combination of the earth berm and the sloping hill would effectively created a ‘nestled’ form allowing the winds rushing up the hillside to shoot over most of the house. This allowed me to keep the favorable orientation to both the views and sun without being completely compromised by the winds.
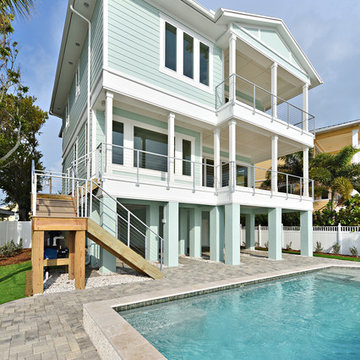
The Design Styles Architecture team worked on this 3 story custom home right off the water in Indian Rocks Beach Florida. The spaces were designed to highlight and take advantage of the views afforded by Indian Rocks and the 3 story heights. This 3600 SF home has 5 bedrooms and 4.5 baths. The first level of the home has a two car garage and outdoor covered patio adjacent to the pool and paved outdoor patio. The second story of the home features the main living space with an open concept great room, dining, and kitchen all looking out onto the covered lanai and the water. The great room has a cloud ceiling feature with recessed can lighting and highlights the living space and seating area.
Photo Credit: Design Styles Architecture
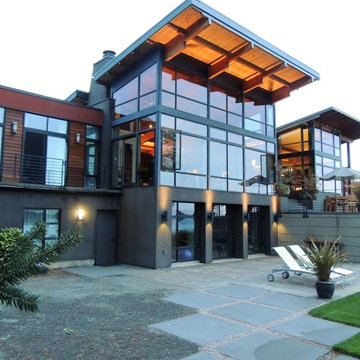
Back of House, View Elevation
Design ideas for a large modern split-level multi-coloured house exterior in Portland with mixed siding, a shed roof, a metal roof and a grey roof.
Design ideas for a large modern split-level multi-coloured house exterior in Portland with mixed siding, a shed roof, a metal roof and a grey roof.
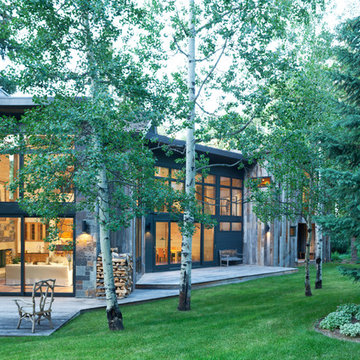
Exterior view of remodeled house showcasing new large window walls and contemporary roof forms.
Photographer: Emily Minton Redfield
Photo of a large contemporary two-storey grey exterior in Denver with wood siding and a shed roof.
Photo of a large contemporary two-storey grey exterior in Denver with wood siding and a shed roof.
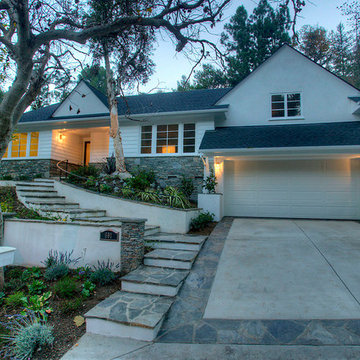
Photo of a large traditional two-storey stucco white house exterior in Los Angeles with a hip roof and a shingle roof.
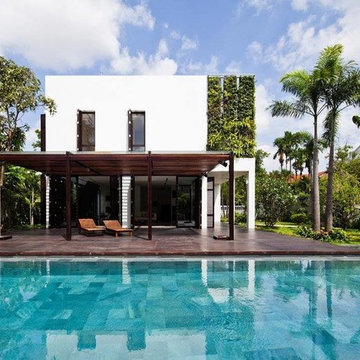
Design ideas for a mid-sized tropical two-storey white exterior in Other with mixed siding and a flat roof.
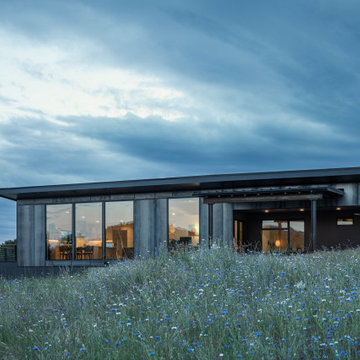
Inspiration for a small two-storey grey house exterior in Boise with metal siding, a butterfly roof and a metal roof.
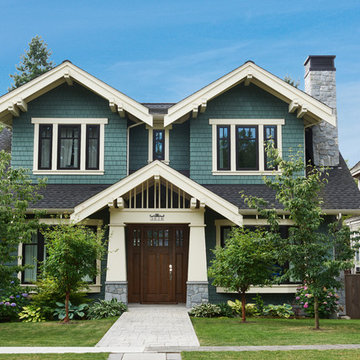
Photographer: Erich Saide
Arts and crafts two-storey green house exterior in Vancouver with wood siding, a gable roof and a shingle roof.
Arts and crafts two-storey green house exterior in Vancouver with wood siding, a gable roof and a shingle roof.
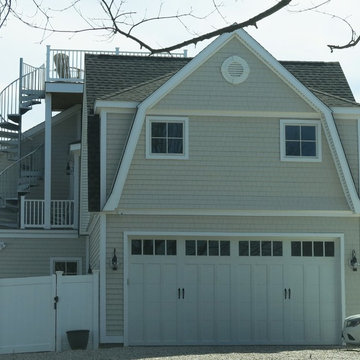
Side view of a new custom home in Old Saybrook, CT designed by Jennifer Morgenthau Architect, LLC
This is an example of a large country two-storey beige house exterior in Bridgeport with vinyl siding, a gambrel roof and a shingle roof.
This is an example of a large country two-storey beige house exterior in Bridgeport with vinyl siding, a gambrel roof and a shingle roof.
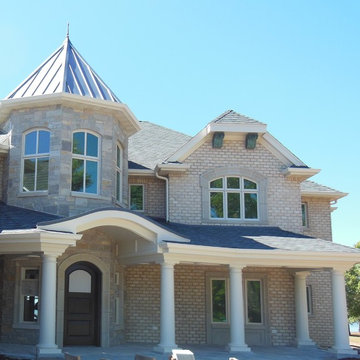
Arched Entry Roofline with Tuscan Tapered Columns. Brick with Stone Accents and Precast Stone Window Surrounds. Turret Room with Accent Metal Roofing. Round Top Wood Entry Door. Antique Copper Corbels Support a Clipped Hip Accent Roofline. Arched Transom Windows Provide Additional Traditional Detailing to the Turret Windows & Accent 2nd Story Roof Line.
Exterior Design Ideas
8