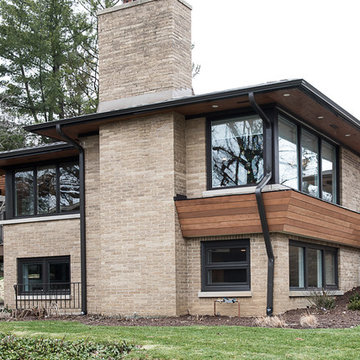Exterior Design Ideas
Refine by:
Budget
Sort by:Popular Today
1 - 20 of 261 photos
Item 1 of 3
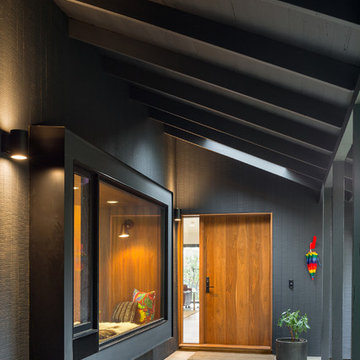
Josh Partee
Design ideas for a mid-sized midcentury one-storey black house exterior in Portland with wood siding, a gable roof and a metal roof.
Design ideas for a mid-sized midcentury one-storey black house exterior in Portland with wood siding, a gable roof and a metal roof.
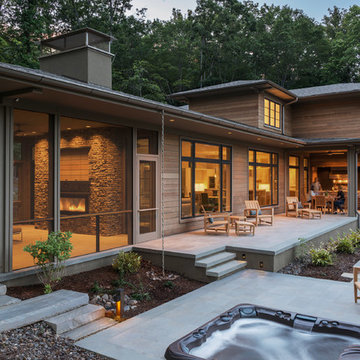
We drew inspiration from traditional prairie motifs and updated them for this modern home in the mountains. Throughout the residence, there is a strong theme of horizontal lines integrated with a natural, woodsy palette and a gallery-like aesthetic on the inside.
Interiors by Alchemy Design
Photography by Todd Crawford
Built by Tyner Construction
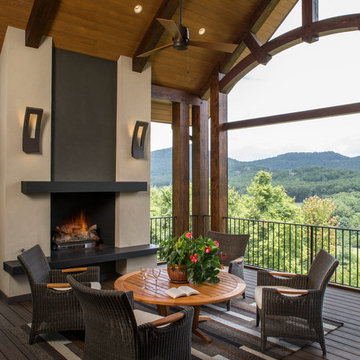
Builder: Thompson Properties
Interior Designer: Allard & Roberts Interior Design
Cabinetry: Advance Cabinetry
Countertops: Mountain Marble & Granite
Lighting Fixtures: Lux Lighting and Allard & Roberts
Doors: Sun Mountain
Plumbing & Appliances: Ferguson
Photography: David Dietrich Photography
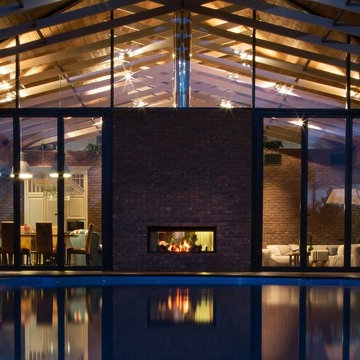
В архитектуре загородного дома обыграны контрасты: монументальность и легкость, традиции и современность. Стены облицованы кирпичом ручной формовки, который эффектно сочетается с огромными витражами. Балки оставлены обнаженными, крыша подшита тонированной доской.
Несмотря на визуальную «прозрачность» архитектуры, дом оснащен продуманной системой отопления и способен достойно выдерживать настоящие русские зимы: обогрев обеспечивают конвекторы под окнами, настенные радиаторы, теплые полы. Еще одно интересное решение, функциональное и декоративное одновременно, — интегрированный в стену двусторонний камин: он обогревает и гостиную, и террасу. Так подчеркивается идея взаимопроникновения внутреннего и внешнего. Эту концепцию поддерживают и полностью раздвижные витражи по бокам от камина, и отделка внутренних стен тем же фактурным кирпичом, что использован для фасада.
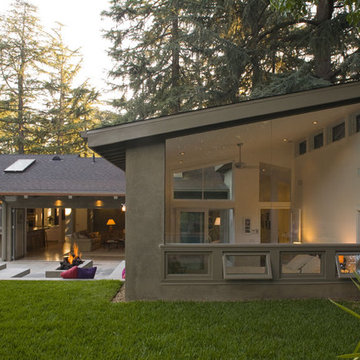
Inspiration for a large contemporary one-storey stucco grey exterior in Los Angeles with a shed roof.
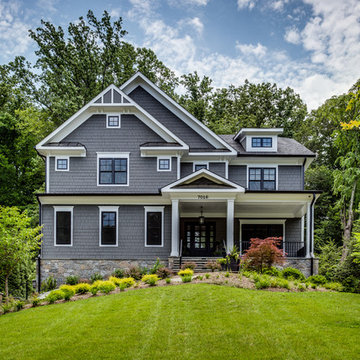
Large arts and crafts three-storey grey exterior in DC Metro with concrete fiberboard siding.
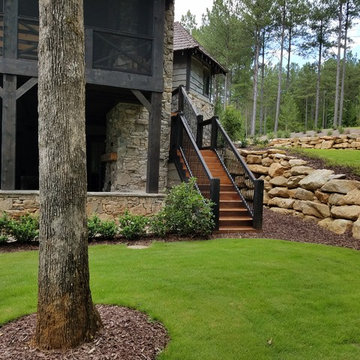
Photo of a large traditional two-storey grey house exterior in Other with mixed siding, a gable roof and a shingle roof.
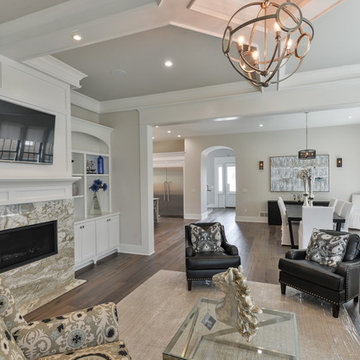
Inspiration for a large transitional two-storey brick white exterior in Louisville with a flat roof.
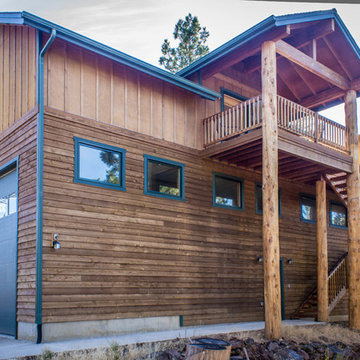
Western Design
Large country two-storey exterior in Other with wood siding.
Large country two-storey exterior in Other with wood siding.
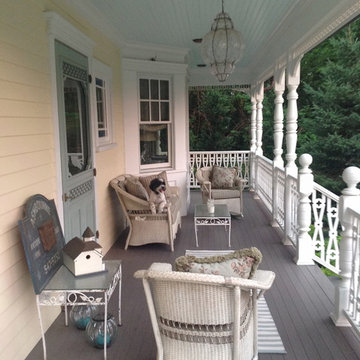
A complete remodel of a victorian home in the Centerport area of New York. Featuring 3 floors and showing off Ashbourne's best work.
Large traditional three-storey yellow exterior in New York with wood siding.
Large traditional three-storey yellow exterior in New York with wood siding.
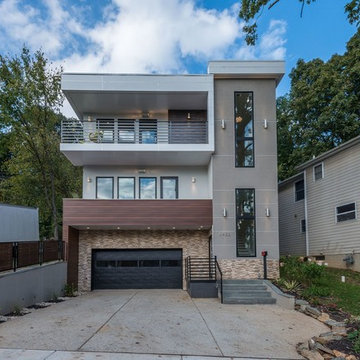
BRP Construction, LLC
A design-build firm in Maryland
Visit us at www.brpdesignbuild.com or call us at (202) 812-9278
This is an example of a large contemporary three-storey grey exterior in DC Metro with mixed siding and a flat roof.
This is an example of a large contemporary three-storey grey exterior in DC Metro with mixed siding and a flat roof.
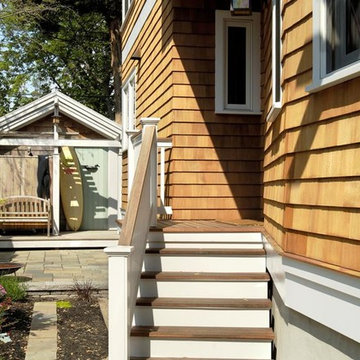
Paul S. Bartholomew Photography, Inc.
Photo of a mid-sized beach style two-storey brown house exterior in New York with wood siding, a gable roof and a shingle roof.
Photo of a mid-sized beach style two-storey brown house exterior in New York with wood siding, a gable roof and a shingle roof.
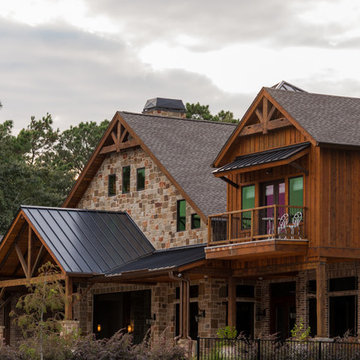
Design ideas for a large country two-storey beige house exterior in Houston with stone veneer, a gable roof and a shingle roof.
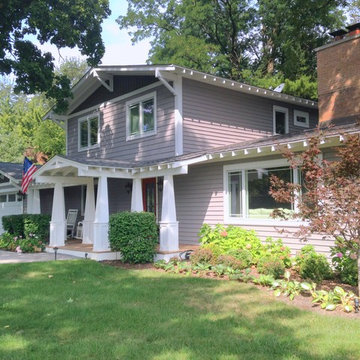
This craftsman style home has been wrapped with beautiful, Mastic vinyl siding in Harbor Gray with accents of Misty Shadow. The front, upper elevation boasts a textured Mastic Cedar Discovery detail. The home has been capped in a GAF Timberline Architectural Shingle roof in Williamsburg Slate
Photo by: Lou Pleotis
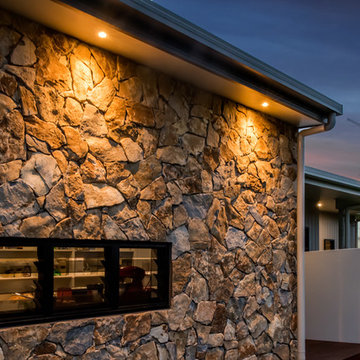
Design ideas for a mid-sized contemporary one-storey grey house exterior in Other with wood siding, a shed roof and a metal roof.
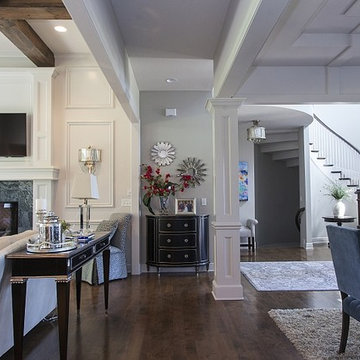
Inspiration for a large traditional two-storey grey exterior in Kansas City with mixed siding.
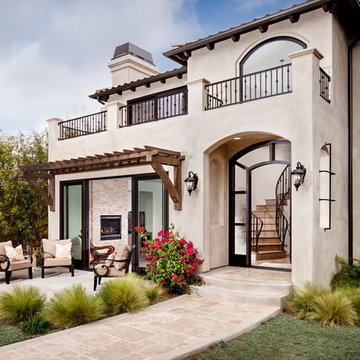
Photo of a large mediterranean two-storey stucco white house exterior in San Diego with a gable roof and a tile roof.
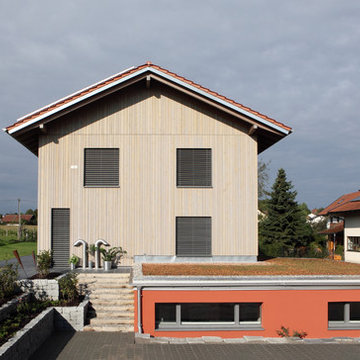
Nixdorf Fotografie
Inspiration for a large two-storey grey house exterior in Munich with wood siding, a gable roof and a tile roof.
Inspiration for a large two-storey grey house exterior in Munich with wood siding, a gable roof and a tile roof.
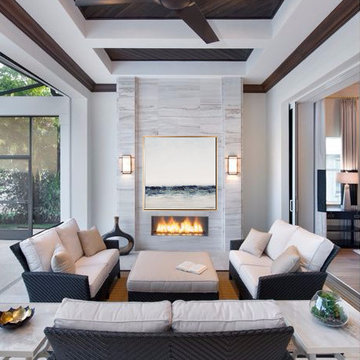
A piece from my 'Reflections Series' floating about a beautiful fireplace in Miami...I just love the 'half inside/half outside' vibe of this south florida space.
Exterior Design Ideas
1
