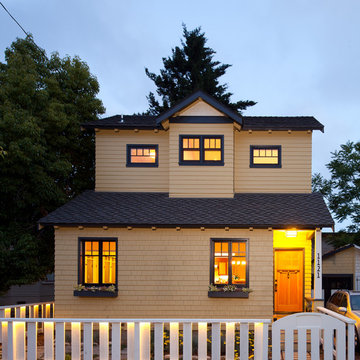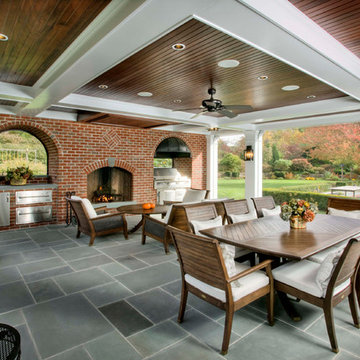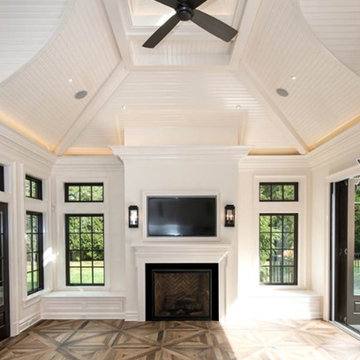Exterior Design Ideas
Refine by:
Budget
Sort by:Popular Today
21 - 40 of 261 photos
Item 1 of 3
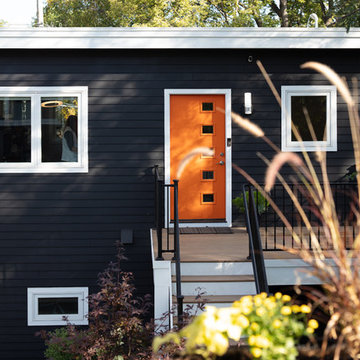
Exterior shot of detached garage and office space.
Design ideas for a mid-sized midcentury two-storey grey apartment exterior in Minneapolis with vinyl siding, a flat roof and a shingle roof.
Design ideas for a mid-sized midcentury two-storey grey apartment exterior in Minneapolis with vinyl siding, a flat roof and a shingle roof.
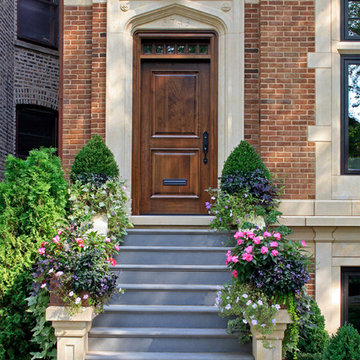
This brick and limestone, 6,000-square-foot residence exemplifies understated elegance. Located in the award-wining Blaine School District and within close proximity to the Southport Corridor, this is city living at its finest!
The foyer, with herringbone wood floors, leads to a dramatic, hand-milled oval staircase; an architectural element that allows sunlight to cascade down from skylights and to filter throughout the house. The floor plan has stately-proportioned rooms and includes formal Living and Dining Rooms; an expansive, eat-in, gourmet Kitchen/Great Room; four bedrooms on the second level with three additional bedrooms and a Family Room on the lower level; a Penthouse Playroom leading to a roof-top deck and green roof; and an attached, heated 3-car garage. Additional features include hardwood flooring throughout the main level and upper two floors; sophisticated architectural detailing throughout the house including coffered ceiling details, barrel and groin vaulted ceilings; painted, glazed and wood paneling; laundry rooms on the bedroom level and on the lower level; five fireplaces, including one outdoors; and HD Video, Audio and Surround Sound pre-wire distribution through the house and grounds. The home also features extensively landscaped exterior spaces, designed by Prassas Landscape Studio.
This home went under contract within 90 days during the Great Recession.
Featured in Chicago Magazine: http://goo.gl/Gl8lRm
Jim Yochum
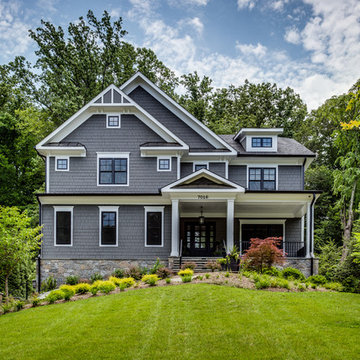
Large arts and crafts three-storey grey exterior in DC Metro with concrete fiberboard siding.
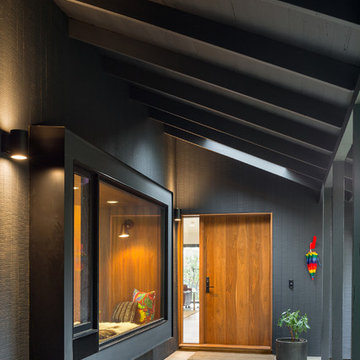
Josh Partee
Design ideas for a mid-sized midcentury one-storey black house exterior in Portland with wood siding, a gable roof and a metal roof.
Design ideas for a mid-sized midcentury one-storey black house exterior in Portland with wood siding, a gable roof and a metal roof.
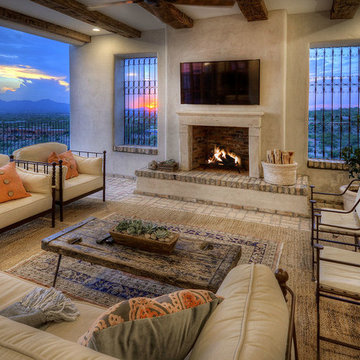
With all of the home's primary living spaces on the second floor, the loggia serves as the primary exterior living area accessible to those areas. The west facing wall of the loggia had its aluminum floor to ceiling "storefront" window removed, and a fireplace with antique French limestone mantle and surround was added, along with symmetrical window openings featuring antique wrought iron grilles. Reclaimed Chicago common brick was used on the ground plane, hearth and sills, and reclaimed wood beams were added to give definition and authenticity to the ceiling.
The completed space is easily accessed from both the living room and master bedroom, and features dramatic views to the Tucson valley below.
Design Principal: Gene Kniaz, Spiral Architects; General Contractor: Brian Recher, Resolute Builders
Fireplace mantle and surround from Studio Ressource, LLC; wrought iron grilles from Eron Johnson Antiques
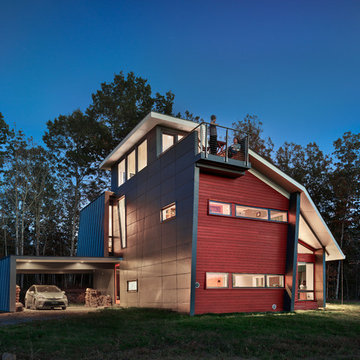
Design ideas for a mid-sized modern three-storey grey house exterior in Other with mixed siding, a hip roof and a green roof.
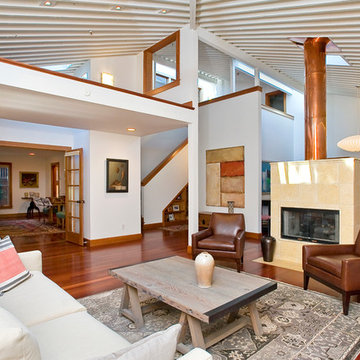
Photos: Anthony Dimaano
Design ideas for a mid-sized contemporary two-storey exterior in San Francisco with wood siding.
Design ideas for a mid-sized contemporary two-storey exterior in San Francisco with wood siding.
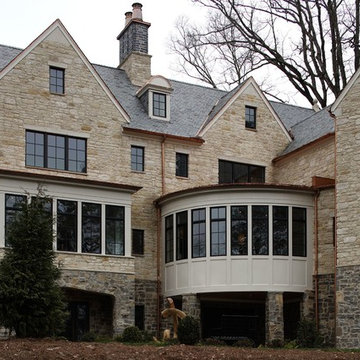
Design ideas for a large country two-storey beige house exterior in Birmingham with stone veneer, a gable roof and a shingle roof.
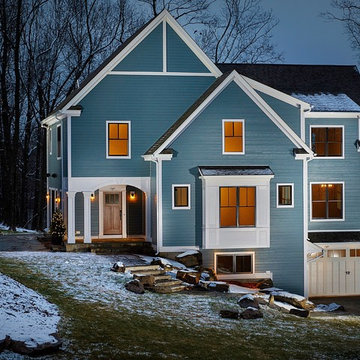
Custom craftsman style home by Advantage Contracting in West Hartford, CT. This custom home was built in South Glastonbury, CT.
Design ideas for a mid-sized arts and crafts two-storey blue exterior in Bridgeport with concrete fiberboard siding and a gable roof.
Design ideas for a mid-sized arts and crafts two-storey blue exterior in Bridgeport with concrete fiberboard siding and a gable roof.
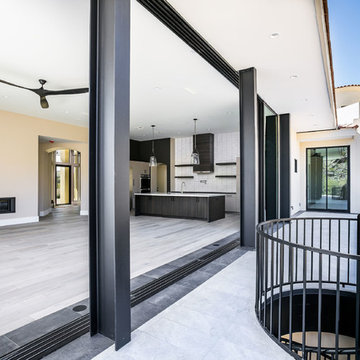
From the exterior into the kitchen. Classic outdoor AZ living.
This is an example of a small contemporary two-storey stucco white exterior in Phoenix.
This is an example of a small contemporary two-storey stucco white exterior in Phoenix.
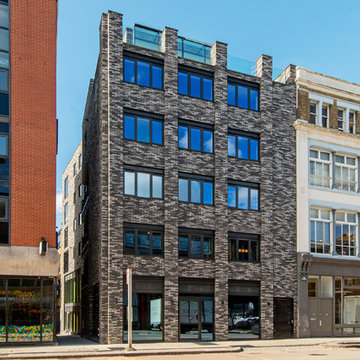
Bricks by Petersen of Denmark
Inspiration for an industrial three-storey brick grey apartment exterior in London with a flat roof.
Inspiration for an industrial three-storey brick grey apartment exterior in London with a flat roof.
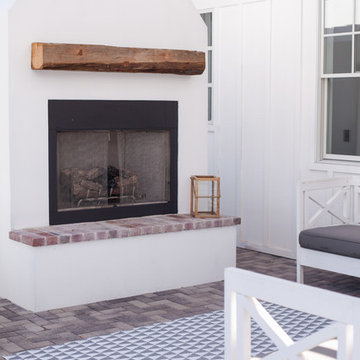
Ace and Whim Photography
This is an example of a large traditional one-storey white exterior in Phoenix with mixed siding and a gable roof.
This is an example of a large traditional one-storey white exterior in Phoenix with mixed siding and a gable roof.
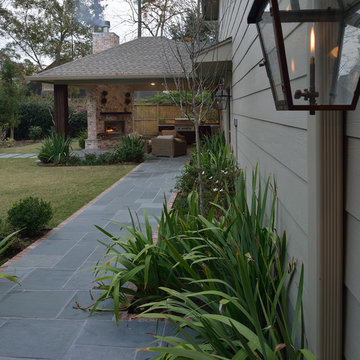
An expansive outdoor kitchen and seating area with fireplace boasts granite countertops, tongue and groove ceiling, post-mounted fans and dark-wood cabinets. Stone walkways lead guests from the kitchen to a pergola near the home and down the perimeter of the property to an outside gate. A rectangular pool with simple, clean lines is enhanced with laminar water jets on one end and a large tanning deck on the other.
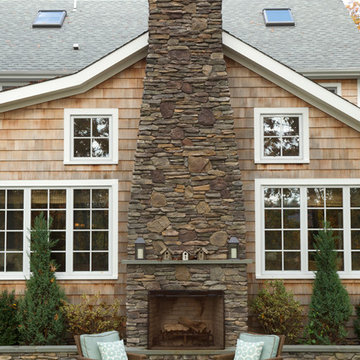
Inspiration for a large traditional two-storey brown house exterior in Salt Lake City with wood siding, a gable roof and a shingle roof.
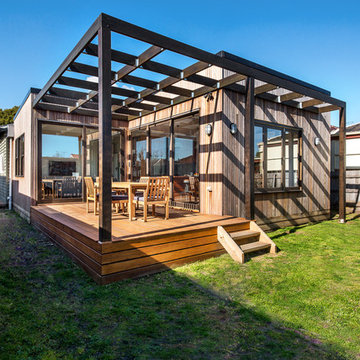
Limelight Studio Scott Wright
This is an example of a mid-sized modern one-storey brown house exterior in Melbourne with wood siding, a flat roof and a metal roof.
This is an example of a mid-sized modern one-storey brown house exterior in Melbourne with wood siding, a flat roof and a metal roof.
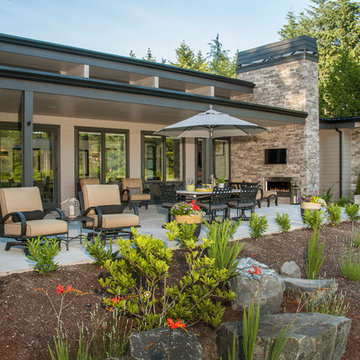
Mid-sized contemporary one-storey grey house exterior in Seattle with concrete fiberboard siding, a flat roof and a mixed roof.
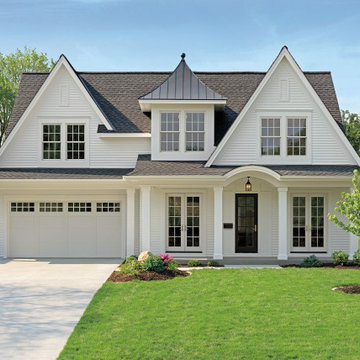
Clean sightlines and smooth operation makes the Wood-Ultrex Casement window some of our most versatile windows. Add Round Top for an extra splash of sunlight or pair them with a picture window for a great view.
Exterior Design Ideas
2
