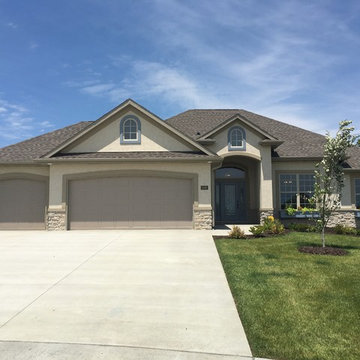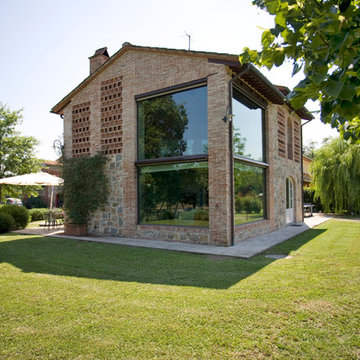All Siding Materials Exterior Design Ideas
Refine by:
Budget
Sort by:Popular Today
21 - 40 of 96,096 photos
Item 1 of 3
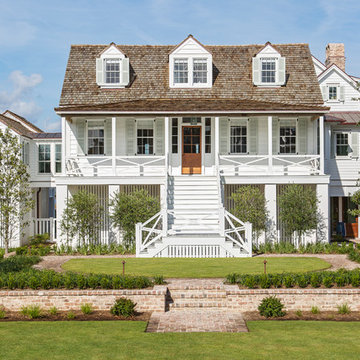
Classic Island beach cottage exterior of an elevated historic home by Sea Island Builders. Light colored white wood contract wood shake roof. Juila Lynn
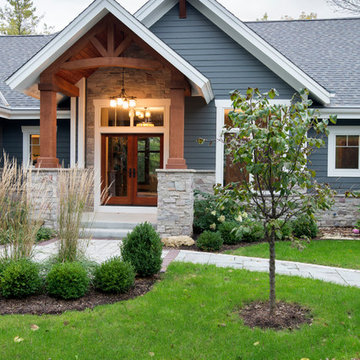
Modern mountain aesthetic in this fully exposed custom designed ranch. Exterior brings together lap siding and stone veneer accents with welcoming timber columns and entry truss. Garage door covered with standing seam metal roof supported by brackets. Large timber columns and beams support a rear covered screened porch.
(Ryan Hainey)
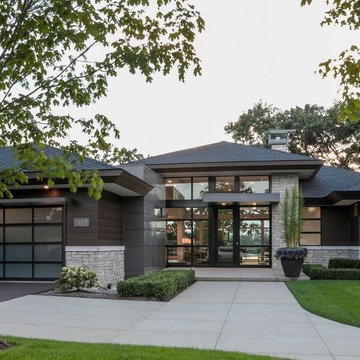
Inspiration for a large modern two-storey multi-coloured house exterior in Detroit with mixed siding, a hip roof and a shingle roof.
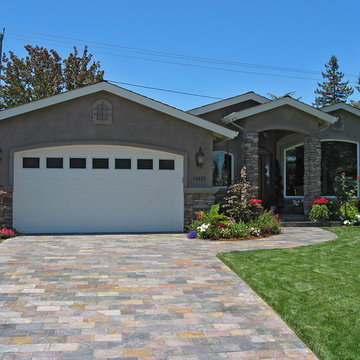
Design ideas for a mid-sized traditional one-storey stucco grey house exterior in San Francisco with a gable roof and a shingle roof.
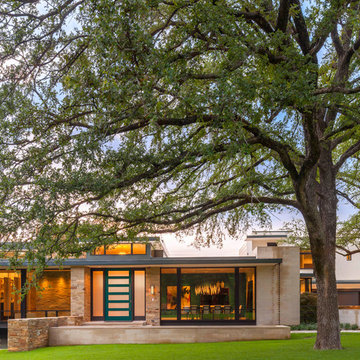
Tatum Brown Custom Homes {Architect: Stocker Hoesterey Montenegro} {Photography: Nathan Schroder}
Photo of a contemporary one-storey exterior in Dallas with stone veneer.
Photo of a contemporary one-storey exterior in Dallas with stone veneer.
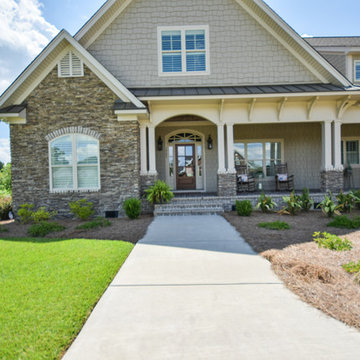
This is an example of a large arts and crafts two-storey beige house exterior in Other with mixed siding and a clipped gable roof.
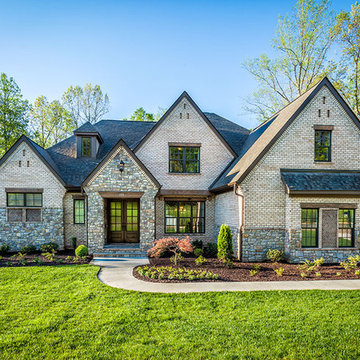
Exterior of the Arthur Rutenberg Homes Asheville 1267 model home built by Greenville, SC home builders, American Eagle Builders.
Inspiration for a large traditional two-storey brick beige house exterior in Other with a gable roof and a shingle roof.
Inspiration for a large traditional two-storey brick beige house exterior in Other with a gable roof and a shingle roof.
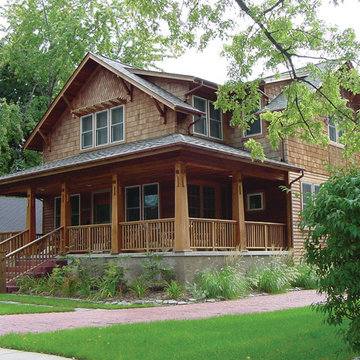
This is an example of a mid-sized arts and crafts two-storey brown exterior in Detroit with wood siding and a hip roof.
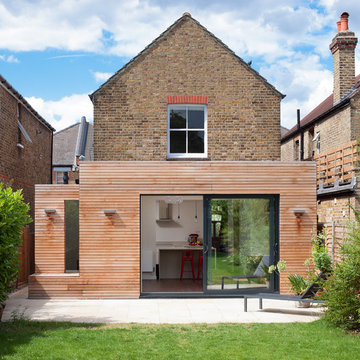
This detached Victorian house was extended to accommodate the needs of a young family with three small children.
The programme was organized into two distinctive structures: the larger and higher volume is placed at the back of the house to face the garden and make the best use of the south orientation and to accommodate a large Family Room open to the new Kitchen. A longer and thinner volume, only 1.15m wide, stands to the western side of the house and accommodates a Toilet, a Utility and a dining booth facing the Family Room. All the functions that are housed in the secondary volume have direct access either from the original house or the rear extension, thus generating a hierarchy of served and servant volumes, a relationship that is homogeneous to that between the house and the extension.
The timber structures, while distinctive in their proportions, are connected by a shallow volume that doubles as a bench to create an architectural continuum and to emphasize the effect of a secondary volume wrapped around a primary one.
While the extension makes use of a modern idiom, so that it is clearly distinguished from the original house and so that the history of its development becomes immediately apparent, the size of the red cedar cladding boards, left untreated to allow a natural silvering process, matches that of the Victorian brickwork to bind house and extension together.
As the budget did not make possible the use a bespoke profile, an off-the-shelf board was selected and further grooved at mid point to recreate the brick pattern of the façade.
A tall and slender pivoting door, positioned at the boundary between the original house and the new intervention, allows a direct view of the garden from the front of the house and facilitates an innovative relationship with the outside.
Photo: Gianluca Maver
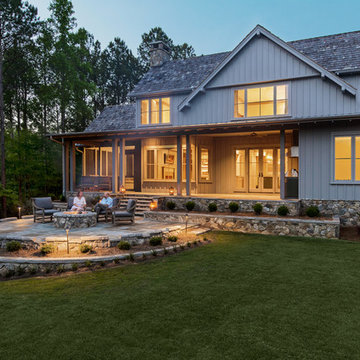
mountain view
modern mountain
Mid-sized traditional two-storey blue exterior in Other with wood siding and a gable roof.
Mid-sized traditional two-storey blue exterior in Other with wood siding and a gable roof.
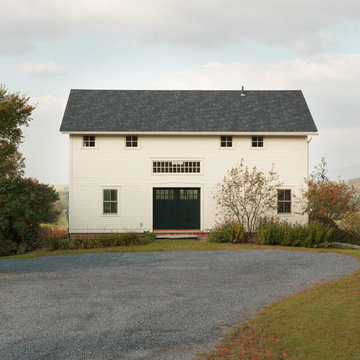
Susan Teare Photography
Inspiration for a country two-storey white exterior in Burlington with wood siding.
Inspiration for a country two-storey white exterior in Burlington with wood siding.
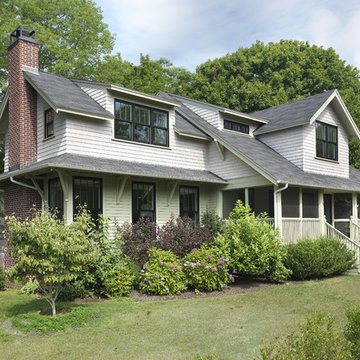
Photo: Nat Rea
Design ideas for a mid-sized traditional two-storey exterior in Providence with wood siding and a gable roof.
Design ideas for a mid-sized traditional two-storey exterior in Providence with wood siding and a gable roof.
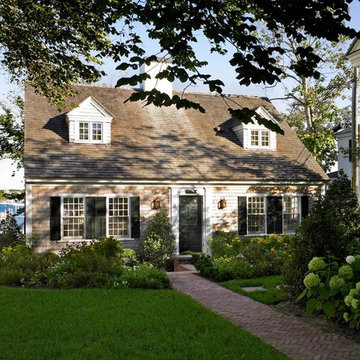
Greg Premru
Inspiration for a beach style two-storey exterior in Boston with wood siding.
Inspiration for a beach style two-storey exterior in Boston with wood siding.
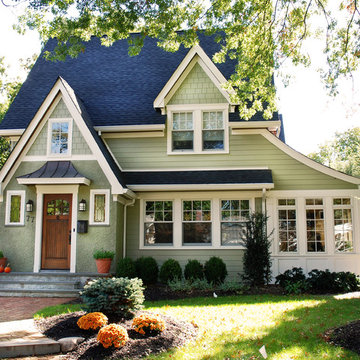
Large arts and crafts two-storey green house exterior in New York with wood siding and a shingle roof.
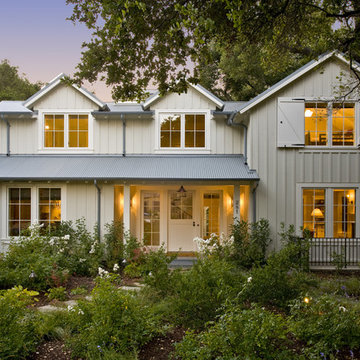
Inspiration for a mid-sized country two-storey exterior in San Francisco with wood siding.
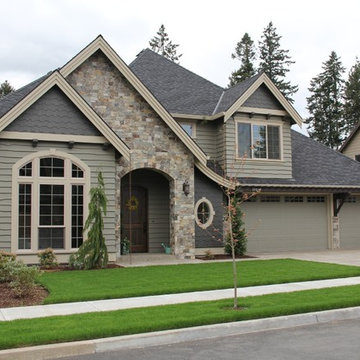
Natural stone
Inspiration for a traditional exterior in Portland with stone veneer.
Inspiration for a traditional exterior in Portland with stone veneer.

Mid-sized traditional three-storey brick beige house exterior in Milwaukee with a gable roof, a shingle roof, a brown roof and shingle siding.

Large transitional green house exterior in Portland with stone veneer and shingle siding.
All Siding Materials Exterior Design Ideas
2
