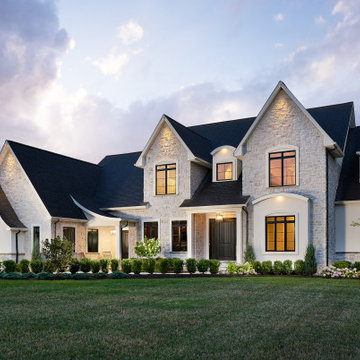All Siding Materials Exterior Design Ideas
Refine by:
Budget
Sort by:Popular Today
61 - 80 of 96,093 photos
Item 1 of 3
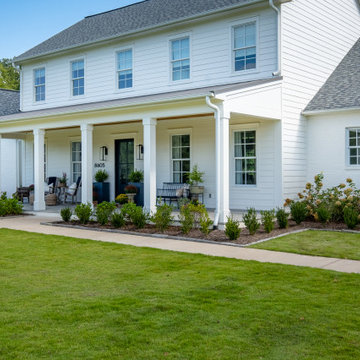
Large traditional two-storey house exterior in Little Rock with concrete fiberboard siding, a metal roof and a black roof.

Arlington Cape Cod completely gutted, renovated, and added on to.
Mid-sized contemporary two-storey black house exterior in DC Metro with mixed siding, a gable roof, a mixed roof, a black roof and board and batten siding.
Mid-sized contemporary two-storey black house exterior in DC Metro with mixed siding, a gable roof, a mixed roof, a black roof and board and batten siding.
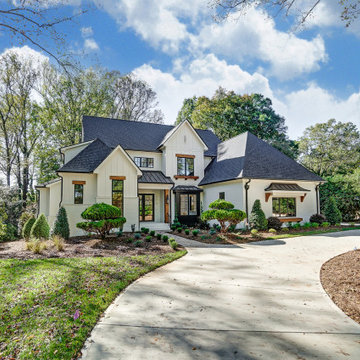
Inspiration for a large country two-storey white house exterior in Charlotte with painted brick siding, a gable roof, a shingle roof, a black roof and board and batten siding.

This home is the fifth residence completed by Arnold Brothers. Set on an approximately 8,417 square foot site in historic San Roque, this home has been extensively expanded, updated and remodeled. The inspiration for the newly designed home was the cottages at the San Ysidro Ranch. Combining the romance of a bygone era with the quality and attention to detail of a five-star resort, this “casita” is a blend of rustic charm with casual elegance.
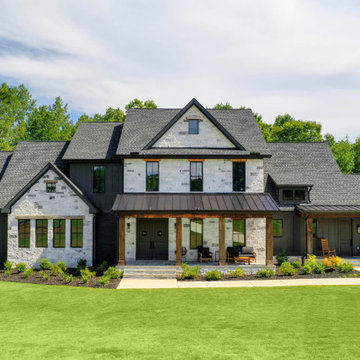
Design ideas for an expansive modern three-storey brick black house exterior in Atlanta with a mixed roof, a black roof and board and batten siding.
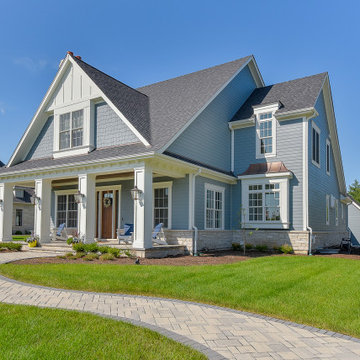
A bold gable sits atop a covered entry at this arts and crafts / coastal style home in Burr Ridge. Shake shingles are accented by the box bay details and gable end details. Formal paneled columns give this home a substantial base with a stone water table wrapping the house. Tall dormers extend above the roof line at the second floor for dramatic effect.
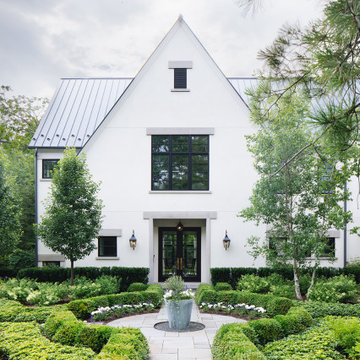
This is an example of a transitional two-storey stucco yellow house exterior in Chicago with a metal roof and a black roof.
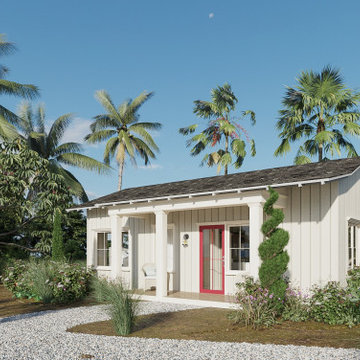
Perfect for a small rental for income or for someone in your family, this one bedroom unit features an open concept.
Design ideas for a small beach style one-storey white exterior in San Diego with concrete fiberboard siding, a gable roof, a shingle roof, a black roof and board and batten siding.
Design ideas for a small beach style one-storey white exterior in San Diego with concrete fiberboard siding, a gable roof, a shingle roof, a black roof and board and batten siding.
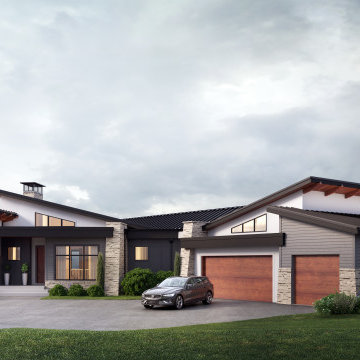
With minimalist simplicity and timeless style, this is the perfect Rocky Mountain escape!
This Mountain Modern home was designed around incorporating contemporary angles, mixing natural and industrial-inspired exterior selections and the placement of uniquely shaped windows. Warm cedar elements, grey horizontal cladding, smooth white stucco, and textured stone all work together to create a cozy and inviting colour palette that blends into its mountain surroundings.
The spectacular standing seam metal roof features beautiful cedar soffits to bring attention to the interesting angles.
This custom home is spread over a single level where almost every room has a spectacular view of the foothills of the Rocky Mountains.
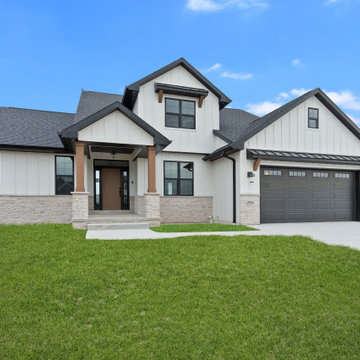
Inspiration for a mid-sized country two-storey white house exterior in Other with wood siding, a gable roof and a shingle roof.
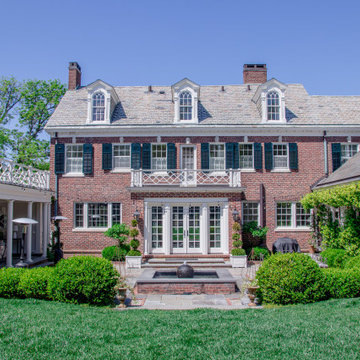
Inspiration for a traditional two-storey brick red house exterior in Other with a gable roof, a shingle roof and a grey roof.
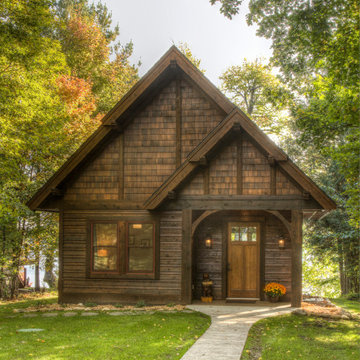
Inspiration for a small country two-storey brown house exterior in Minneapolis with wood siding, a gable roof and a shingle roof.
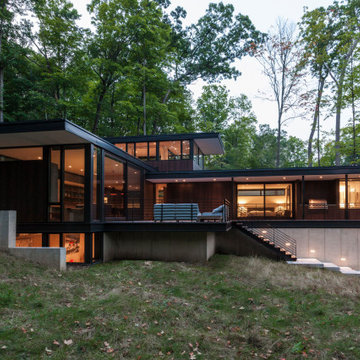
The client’s request was quite common - a typical 2800 sf builder home with 3 bedrooms, 2 baths, living space, and den. However, their desire was for this to be “anything but common.” The result is an innovative update on the production home for the modern era, and serves as a direct counterpoint to the neighborhood and its more conventional suburban housing stock, which focus views to the backyard and seeks to nullify the unique qualities and challenges of topography and the natural environment.
The Terraced House cautiously steps down the site’s steep topography, resulting in a more nuanced approach to site development than cutting and filling that is so common in the builder homes of the area. The compact house opens up in very focused views that capture the natural wooded setting, while masking the sounds and views of the directly adjacent roadway. The main living spaces face this major roadway, effectively flipping the typical orientation of a suburban home, and the main entrance pulls visitors up to the second floor and halfway through the site, providing a sense of procession and privacy absent in the typical suburban home.
Clad in a custom rain screen that reflects the wood of the surrounding landscape - while providing a glimpse into the interior tones that are used. The stepping “wood boxes” rest on a series of concrete walls that organize the site, retain the earth, and - in conjunction with the wood veneer panels - provide a subtle organic texture to the composition.
The interior spaces wrap around an interior knuckle that houses public zones and vertical circulation - allowing more private spaces to exist at the edges of the building. The windows get larger and more frequent as they ascend the building, culminating in the upstairs bedrooms that occupy the site like a tree house - giving views in all directions.
The Terraced House imports urban qualities to the suburban neighborhood and seeks to elevate the typical approach to production home construction, while being more in tune with modern family living patterns.
Overview:
Elm Grove
Size:
2,800 sf,
3 bedrooms, 2 bathrooms
Completion Date:
September 2014
Services:
Architecture, Landscape Architecture
Interior Consultants: Amy Carman Design
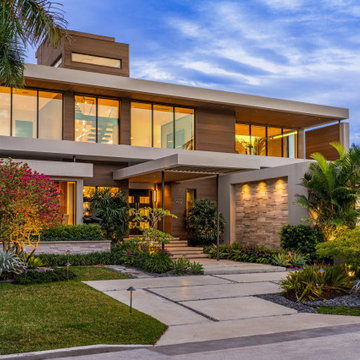
Architect: Annie Carruthers
Builder: Sean Tanner ARC Residential
Photographer: Ginger photography
Design ideas for a large contemporary two-storey brown house exterior in Miami with wood siding and a flat roof.
Design ideas for a large contemporary two-storey brown house exterior in Miami with wood siding and a flat roof.
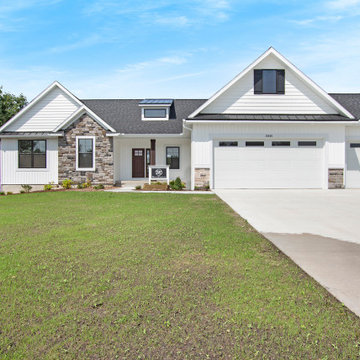
Mid-sized country one-storey white house exterior in Grand Rapids with mixed siding, a gable roof and a shingle roof.
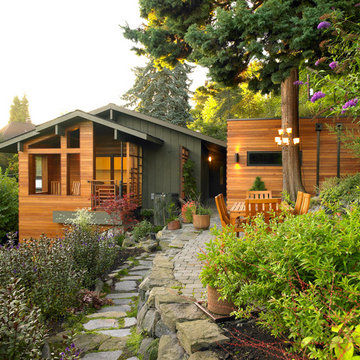
View from backyard.
Design ideas for a midcentury multi-coloured house exterior in Portland with wood siding and a gable roof.
Design ideas for a midcentury multi-coloured house exterior in Portland with wood siding and a gable roof.
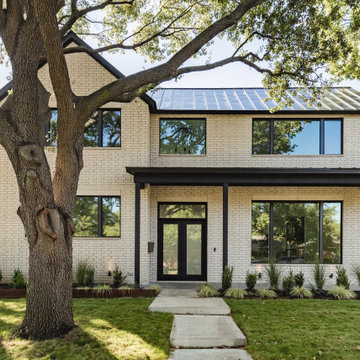
Large transitional two-storey white house exterior in Dallas with concrete fiberboard siding, a gable roof and a metal roof.
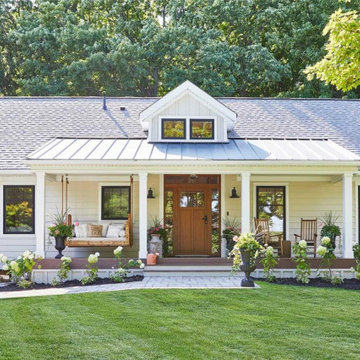
Design ideas for a mid-sized country one-storey white house exterior in Other with vinyl siding.
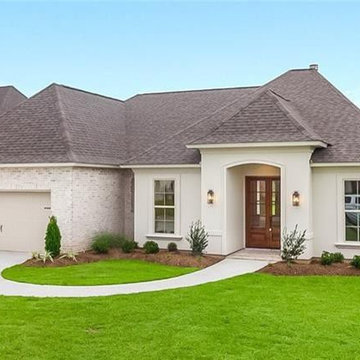
Inspiration for a small traditional one-storey brick beige house exterior in New Orleans with a hip roof and a shingle roof.
All Siding Materials Exterior Design Ideas
4
