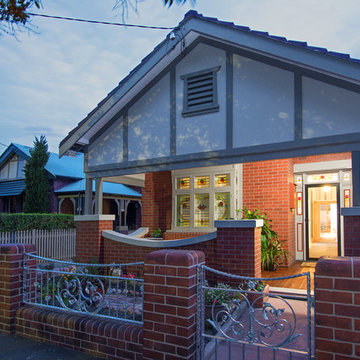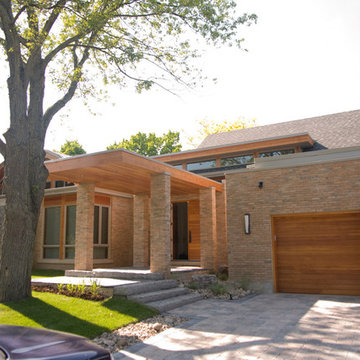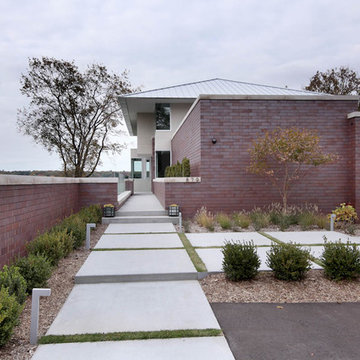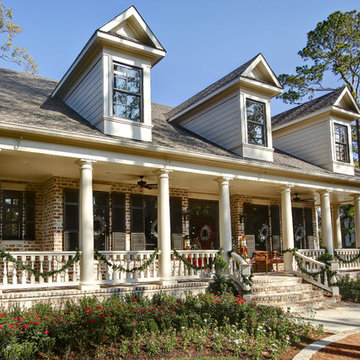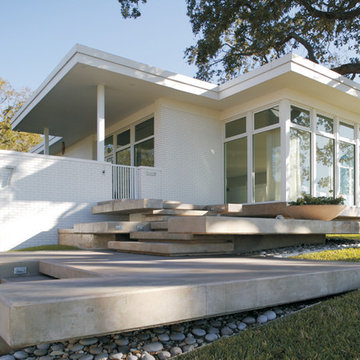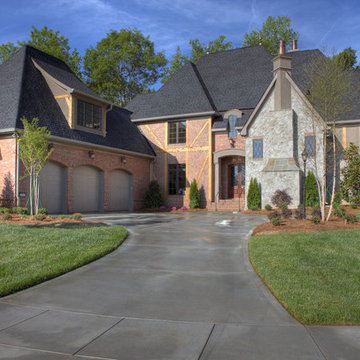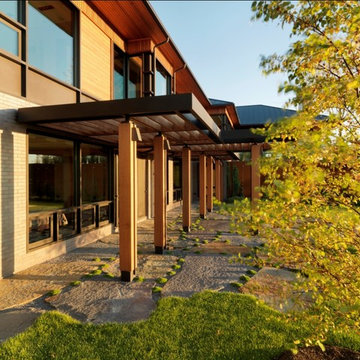All Siding Materials Exterior Design Ideas
Refine by:
Budget
Sort by:Popular Today
141 - 160 of 223 photos
Item 1 of 3
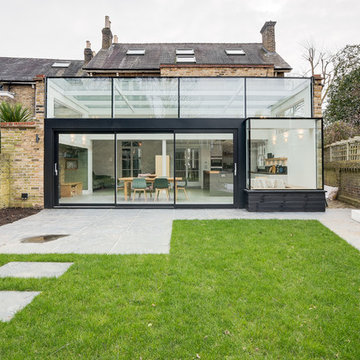
Overview
Make better use of a series of voluminous spaces and create a warm, defined family space.
The Brief
Create clearly defined family spaces focussed on a new kitchen and breakfasting space. Introduce a well-equipped boot room and finesse the ground floor architecture of a detached home in a brilliant setting.
Our Solution
Our clients wanted to have a warmer and more defined kitchen/diner/family space that overlooks a communal garden. The space was light but cold and the layout poorly defined and equipped so we were tasked with introducing specific ‘moments’ within the area which had masses of height but felt too open. The specification of the glass box we inherited was poor, so we replaced the glass and added an oriel window and sliding doors to the rear elevation while creating a fireside nook, high spec kitchen and boot room and a banquette area for casual dining. We developed internal joinery items for storage and multimedia while helping the client specify the flooring, lighting and soft furnishings. The results are spectacular.
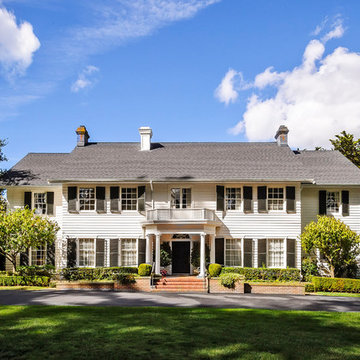
Dennis Mayer Photographer
Photo of a traditional two-storey exterior in San Francisco with wood siding.
Photo of a traditional two-storey exterior in San Francisco with wood siding.
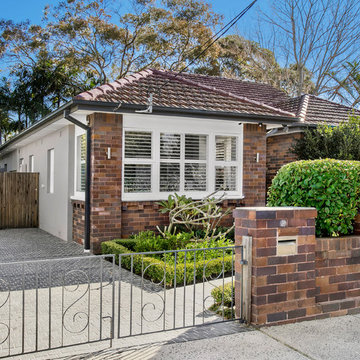
Design ideas for a small transitional one-storey brick brown house exterior in Sydney with a tile roof and a hip roof.
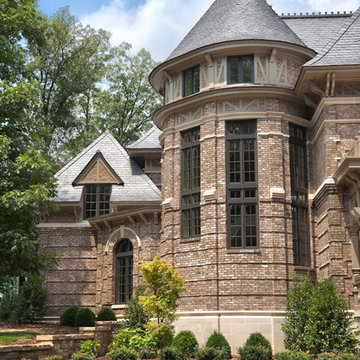
photographers: http://davisgriffin.com/
Design ideas for a traditional three-storey brick exterior in Birmingham.
Design ideas for a traditional three-storey brick exterior in Birmingham.
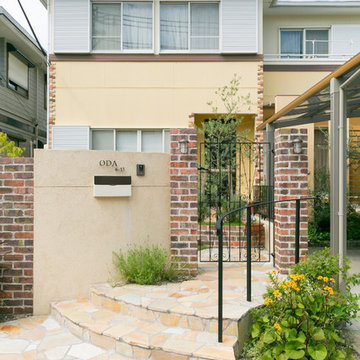
建物の合わせた色調でコーディネートしたリフォームエクステリアです。
階段の形状に合わせてオーダーしたアイアンの手摺や華奢なアイアン門扉がアクセント。
床面には柔らかい印象の自然石の石貼りでゲストを優しく迎えます。
Design ideas for a mid-sized transitional two-storey brick yellow exterior in Nagoya with a flat roof.
Design ideas for a mid-sized transitional two-storey brick yellow exterior in Nagoya with a flat roof.
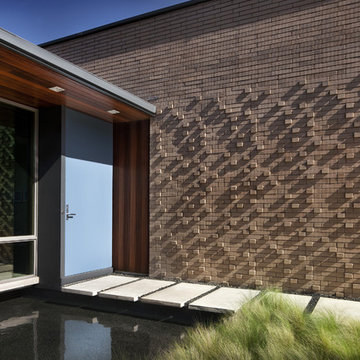
Photography by Whit Preston Photography and Paul Finkel of Piston Design
Modern brick exterior in Austin.
Modern brick exterior in Austin.
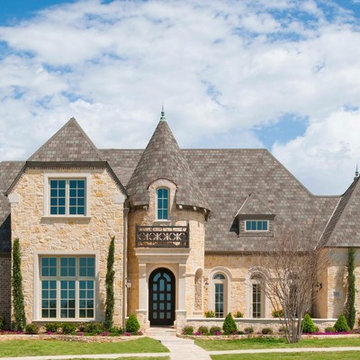
Take a journey into the charm and elegance of old-world design in this European inspired Villa located in the exclusive gated community of Normandy Estates in West Plano, TX.
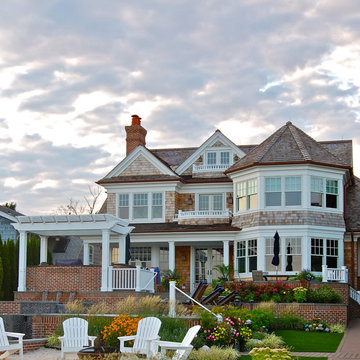
Howard Roberts
Photo of a large beach style three-storey exterior in New York with wood siding and a gable roof.
Photo of a large beach style three-storey exterior in New York with wood siding and a gable roof.
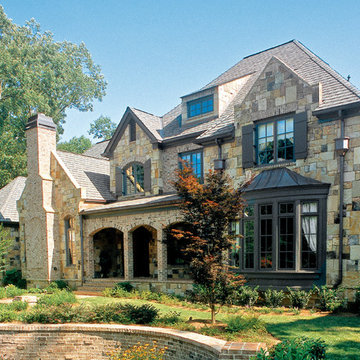
European style home
Design ideas for a traditional exterior in Atlanta with stone veneer.
Design ideas for a traditional exterior in Atlanta with stone veneer.
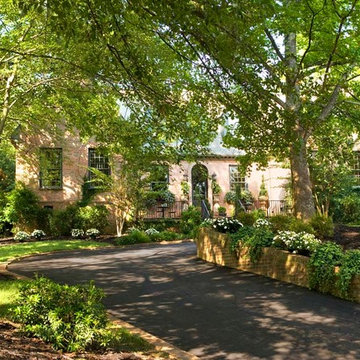
Linda McDougald, principal and lead designer of Linda McDougald Design l Postcard from Paris Home, re-designed and renovated her home, which now showcases an innovative mix of contemporary and antique furnishings set against a dramatic linen, white, and gray palette.
The English country home features floors of dark-stained oak, white painted hardwood, and Lagos Azul limestone. Antique lighting marks most every room, each of which is filled with exquisite antiques from France. At the heart of the re-design was an extensive kitchen renovation, now featuring a La Cornue Chateau range, Sub-Zero and Miele appliances, custom cabinetry, and Waterworks tile.
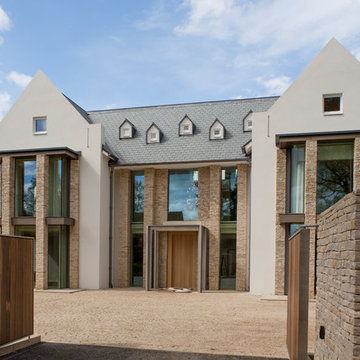
Inspiration for an expansive contemporary three-storey beige house exterior in Surrey with mixed siding and a hip roof.
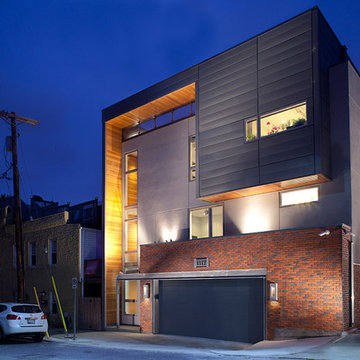
There was actually a large street light to the right of the garage door that would have ruined the shot. I was able to completely get rid of it in photoshop allowing for this shot to be have a nice simple look. Alexander Design Studio
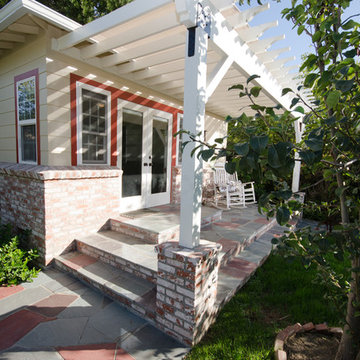
Detached guest house with full bath designed to fit in with the existing single family home.
Photo of a traditional exterior in Los Angeles with wood siding.
Photo of a traditional exterior in Los Angeles with wood siding.
All Siding Materials Exterior Design Ideas
8
