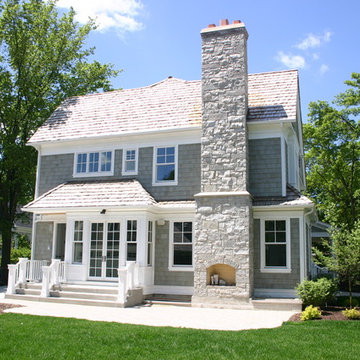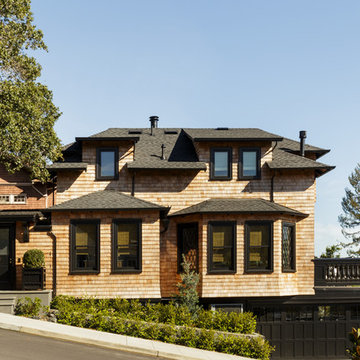All Siding Materials Exterior Design Ideas
Refine by:
Budget
Sort by:Popular Today
1 - 20 of 902 photos
Item 1 of 3
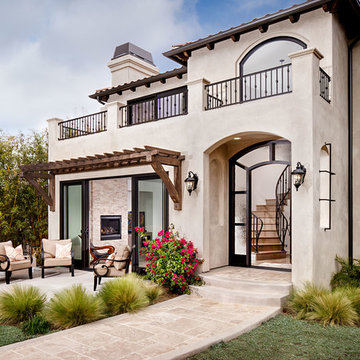
Conceptually the Clark Street remodel began with an idea of creating a new entry. The existing home foyer was non-existent and cramped with the back of the stair abutting the front door. By defining an exterior point of entry and creating a radius interior stair, the home instantly opens up and becomes more inviting. From there, further connections to the exterior were made through large sliding doors and a redesigned exterior deck. Taking advantage of the cool coastal climate, this connection to the exterior is natural and seamless
Photos by Zack Benson
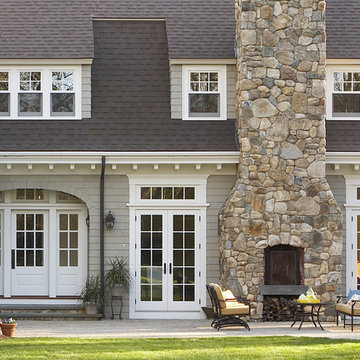
Roof Color: Weathered Wood
Siding Color: Benjamin Moore matched to C2 Paint's Wood Ash Color.
Photo of a large traditional two-storey grey house exterior in Boston with wood siding and a shingle roof.
Photo of a large traditional two-storey grey house exterior in Boston with wood siding and a shingle roof.
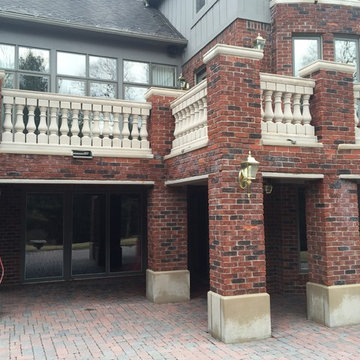
Brick masonry terrace prior to cleaning & removal of efflorescence.
Design ideas for an exterior in Detroit with stone veneer.
Design ideas for an exterior in Detroit with stone veneer.
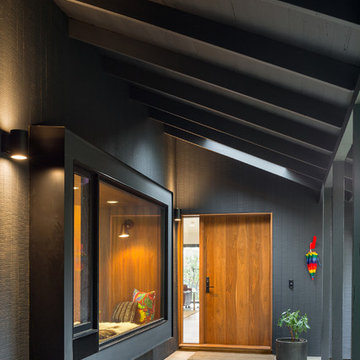
Josh Partee
Design ideas for a mid-sized midcentury one-storey black house exterior in Portland with wood siding, a gable roof and a metal roof.
Design ideas for a mid-sized midcentury one-storey black house exterior in Portland with wood siding, a gable roof and a metal roof.
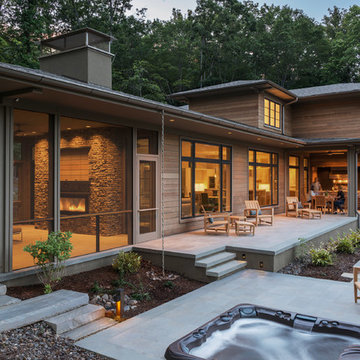
We drew inspiration from traditional prairie motifs and updated them for this modern home in the mountains. Throughout the residence, there is a strong theme of horizontal lines integrated with a natural, woodsy palette and a gallery-like aesthetic on the inside.
Interiors by Alchemy Design
Photography by Todd Crawford
Built by Tyner Construction
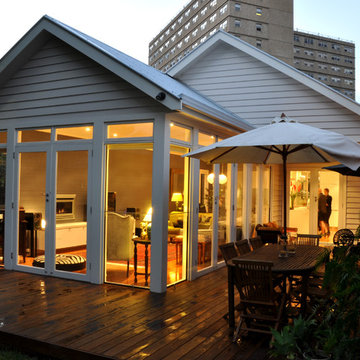
AMG Architects, together with the owners of this circa 1910 weatherboard home, created smart, free flowing spaces that reflected the owners’ style, character and sophistication while remaining sympathetic to the home’s period origins.
The completely remodeled kitchen and dining space is set off by a stunning 3.4m long Stone Italian “Cristal” island bench which draws the eye to subtly defining the kitchen and dining spaces.
A feature glass and aluminium cabinet, containing the owners’ precious glassware and crockery collections, is a striking example of the creative partnership that defined this renovation.
Likewise, a chance spotting of some stylish chartreuse-green tiles in a design magazine set the creative wheels in motion for the creation of two luxurious ensuites.
From the striking green marble floor tiles to the large frameless glass shower recess, oversized window, cleverly designed niches, and luxurious rain shower, the master ensuite exudes sophistication.
AMG Architects’ signature louvered window design creates a sense of flowing spaces, improving the natural light and air flow.
Throughout, it is the personal touches that enliven this property with a unique character and spirit.
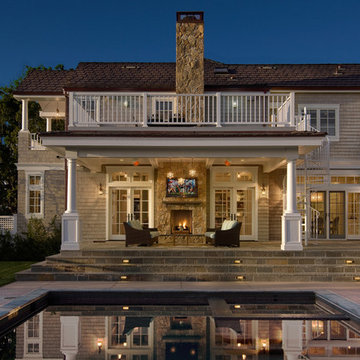
Traditional two-storey beige exterior in San Diego with wood siding and a gable roof.
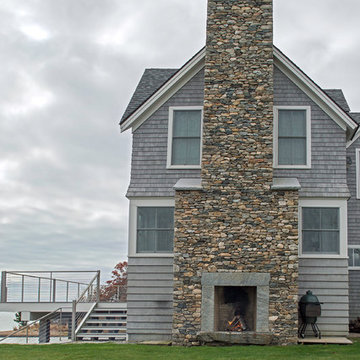
outdoor stone fireplace
This is an example of a large beach style two-storey grey exterior in Providence with wood siding and a gable roof.
This is an example of a large beach style two-storey grey exterior in Providence with wood siding and a gable roof.
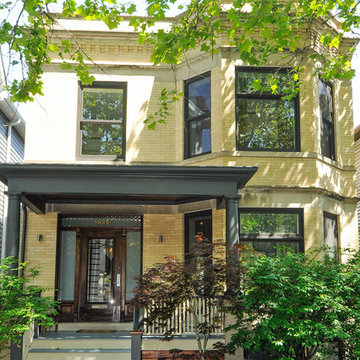
Original brick front facade of house with replacement windows and new front porch columns preserves the integrity of this traditional Chicago street facade.
VHT Studios
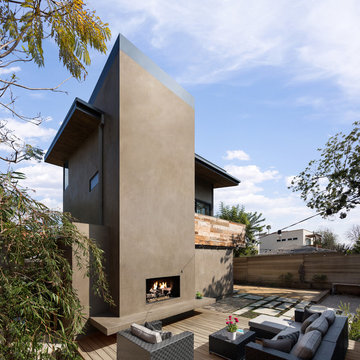
Detached accessory dwelling unit over garage with outdoor Living Room in foreground. Photo by Clark Dugger
This is an example of a mid-sized contemporary two-storey stucco beige house exterior in Los Angeles with a shed roof and a shingle roof.
This is an example of a mid-sized contemporary two-storey stucco beige house exterior in Los Angeles with a shed roof and a shingle roof.
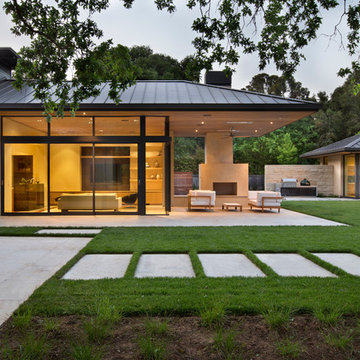
Photo Credit: Bernard Andre
Contemporary one-storey glass exterior in San Francisco with a hip roof and a metal roof.
Contemporary one-storey glass exterior in San Francisco with a hip roof and a metal roof.
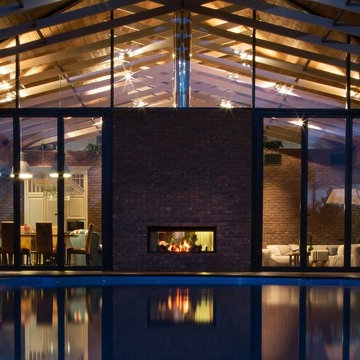
В архитектуре загородного дома обыграны контрасты: монументальность и легкость, традиции и современность. Стены облицованы кирпичом ручной формовки, который эффектно сочетается с огромными витражами. Балки оставлены обнаженными, крыша подшита тонированной доской.
Несмотря на визуальную «прозрачность» архитектуры, дом оснащен продуманной системой отопления и способен достойно выдерживать настоящие русские зимы: обогрев обеспечивают конвекторы под окнами, настенные радиаторы, теплые полы. Еще одно интересное решение, функциональное и декоративное одновременно, — интегрированный в стену двусторонний камин: он обогревает и гостиную, и террасу. Так подчеркивается идея взаимопроникновения внутреннего и внешнего. Эту концепцию поддерживают и полностью раздвижные витражи по бокам от камина, и отделка внутренних стен тем же фактурным кирпичом, что использован для фасада.
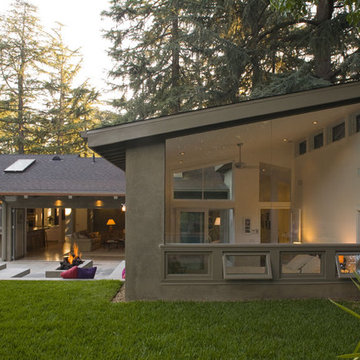
Inspiration for a large contemporary one-storey stucco grey exterior in Los Angeles with a shed roof.
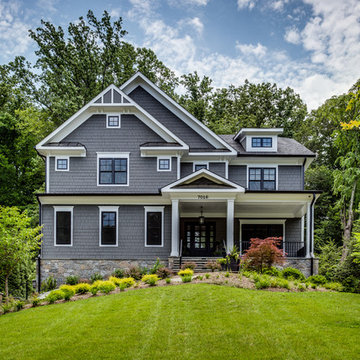
Large arts and crafts three-storey grey exterior in DC Metro with concrete fiberboard siding.
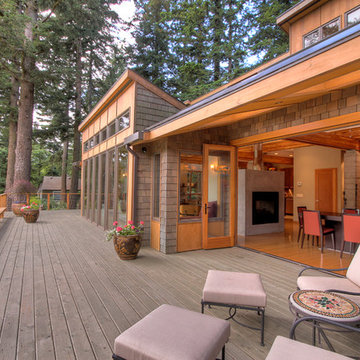
A beautifully decorated architectural style home on the river. Virtual tour: http://terryiverson.com/gallery/1536
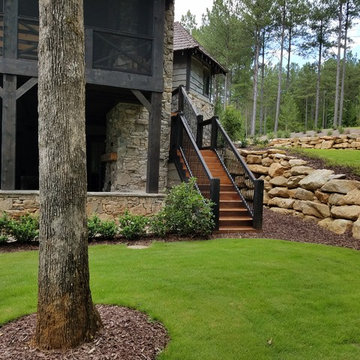
Photo of a large traditional two-storey grey house exterior in Other with mixed siding, a gable roof and a shingle roof.
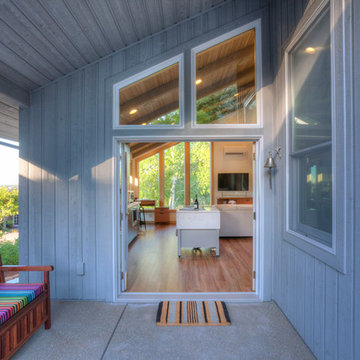
Photo of a small transitional one-storey blue exterior in Portland with wood siding and a gable roof.
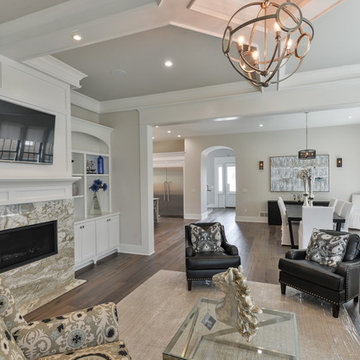
Inspiration for a large transitional two-storey brick white exterior in Louisville with a flat roof.
All Siding Materials Exterior Design Ideas
1
