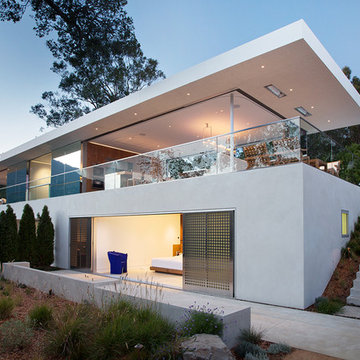Exterior Design Ideas
Refine by:
Budget
Sort by:Popular Today
1 - 20 of 358 photos
Item 1 of 3
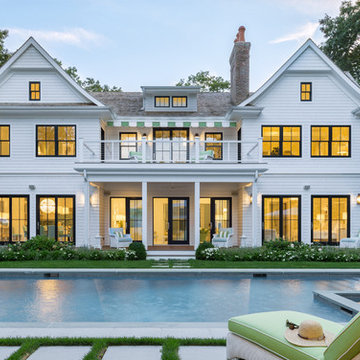
2016 Coastal Living magazine's Hamptons Showhouse // Exterior view with pool
Inspiration for a large traditional three-storey white exterior in New York with wood siding and a gable roof.
Inspiration for a large traditional three-storey white exterior in New York with wood siding and a gable roof.
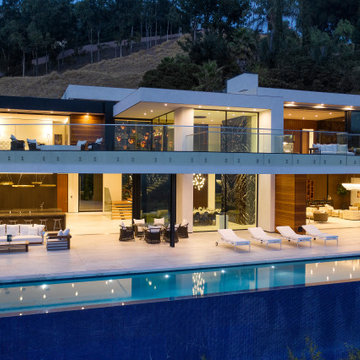
Design ideas for a large contemporary two-storey white exterior in Los Angeles with a flat roof.
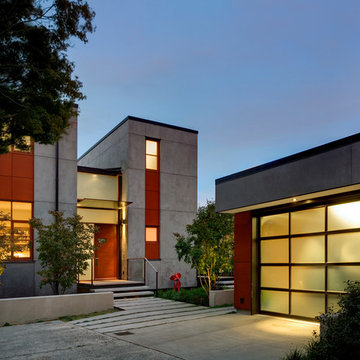
With a compact form and several integrated sustainable systems, the Capitol Hill Residence achieves the client’s goals to maximize the site’s views and resources while responding to its micro climate. Some of the sustainable systems are architectural in nature. For example, the roof rainwater collects into a steel entry water feature, day light from a typical overcast Seattle sky penetrates deep into the house through a central translucent slot, and exterior mounted mechanical shades prevent excessive heat gain without sacrificing the view. Hidden systems affect the energy consumption of the house such as the buried geothermal wells and heat pumps that aid in both heating and cooling, and a 30 panel photovoltaic system mounted on the roof feeds electricity back to the grid.
The minimal foundation sits within the footprint of the previous house, while the upper floors cantilever off the foundation as if to float above the front entry water feature and surrounding landscape. The house is divided by a sloped translucent ceiling that contains the main circulation space and stair allowing daylight deep into the core. Acrylic cantilevered treads with glazed guards and railings keep the visual appearance of the stair light and airy allowing the living and dining spaces to flow together.
While the footprint and overall form of the Capitol Hill Residence were shaped by the restrictions of the site, the architectural and mechanical systems at work define the aesthetic. Working closely with a team of engineers, landscape architects, and solar designers we were able to arrive at an elegant, environmentally sustainable home that achieves the needs of the clients, and fits within the context of the site and surrounding community.
(c) Steve Keating Photography
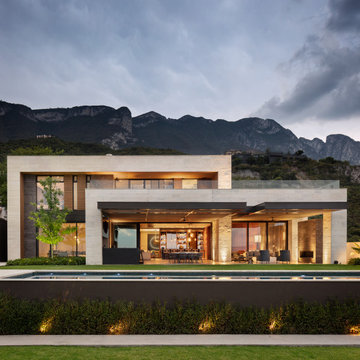
Design ideas for a large contemporary two-storey beige house exterior in Austin with mixed siding and a flat roof.
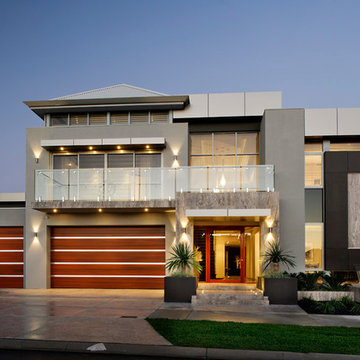
Seacrest Homes
Design ideas for a contemporary two-storey grey exterior in Perth with mixed siding.
Design ideas for a contemporary two-storey grey exterior in Perth with mixed siding.
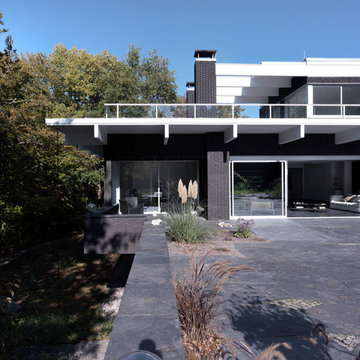
LEICHT Küchen: http://www.leicht.de/en/references/inland/project-rheingau/
Severain Architekten: http://www.severain.de/
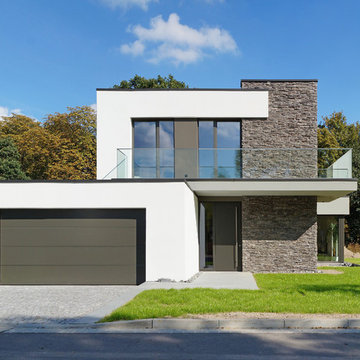
Photo of a mid-sized modern two-storey exterior in Leipzig with a flat roof and mixed siding.
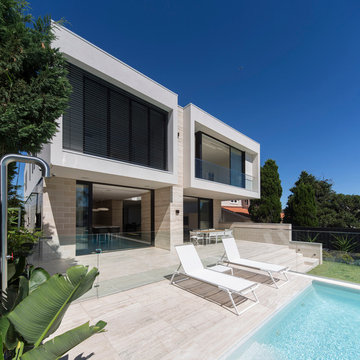
Brett Boardman
Large contemporary two-storey white exterior in Sydney with stone veneer and a flat roof.
Large contemporary two-storey white exterior in Sydney with stone veneer and a flat roof.
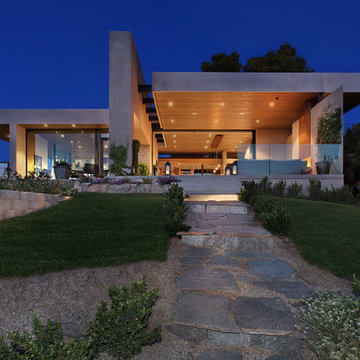
Jeri Koegel
Inspiration for a modern one-storey exterior in Orange County with a flat roof.
Inspiration for a modern one-storey exterior in Orange County with a flat roof.
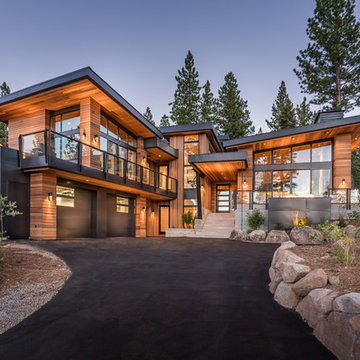
Design ideas for a contemporary two-storey brown house exterior in Sacramento with wood siding and a shed roof.
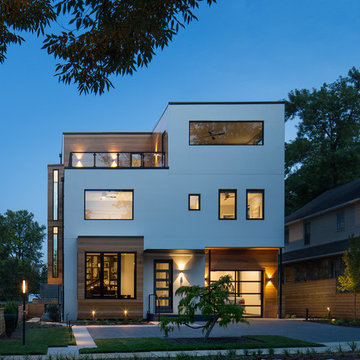
This is an example of a large contemporary three-storey white exterior in DC Metro with a flat roof.
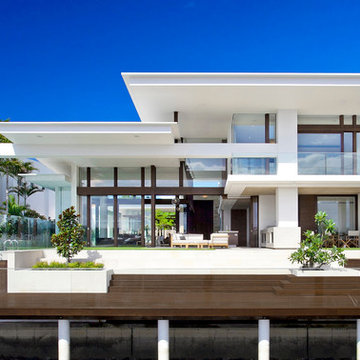
Building Designer: Gerard Smith Design
Photographer: Paul Smith Images
Winner of HIA House of the Year over $2M
This is an example of an expansive contemporary two-storey white exterior in Brisbane with a flat roof.
This is an example of an expansive contemporary two-storey white exterior in Brisbane with a flat roof.
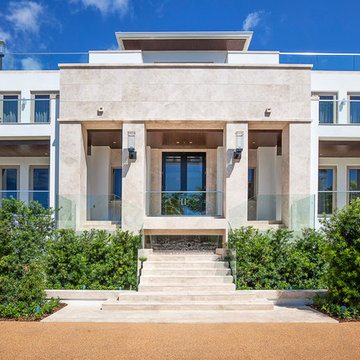
This is an example of a contemporary two-storey beige exterior in Miami with a flat roof.
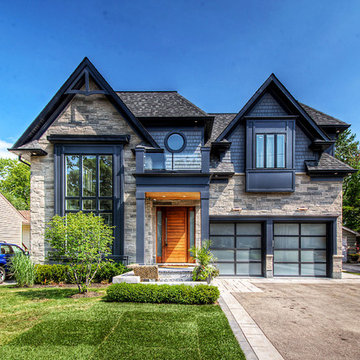
This is an example of a transitional two-storey multi-coloured house exterior in Toronto with mixed siding and a shingle roof.
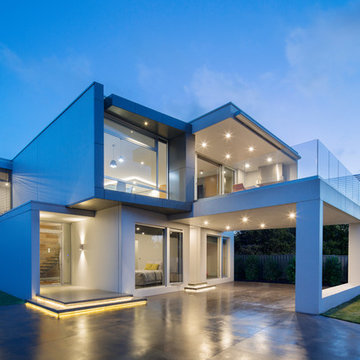
Chris Neylon Photography
This is an example of a contemporary two-storey stucco white house exterior in Melbourne with a flat roof.
This is an example of a contemporary two-storey stucco white house exterior in Melbourne with a flat roof.
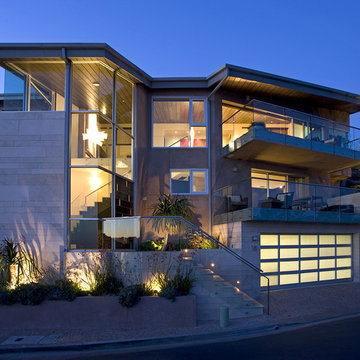
Photo of a contemporary three-storey exterior in Los Angeles with mixed siding and a flat roof.
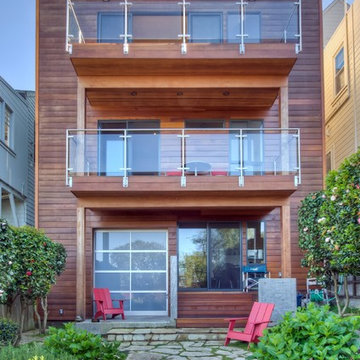
Photo by Treve Johnson
Inspiration for a modern three-storey house exterior in San Francisco with wood siding and a flat roof.
Inspiration for a modern three-storey house exterior in San Francisco with wood siding and a flat roof.
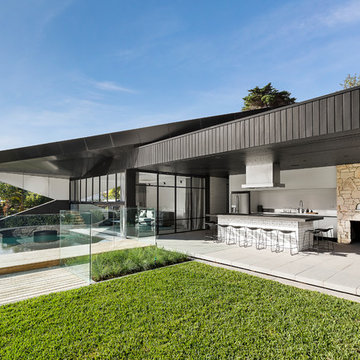
Inspiration for a contemporary one-storey black house exterior in Melbourne with a flat roof.
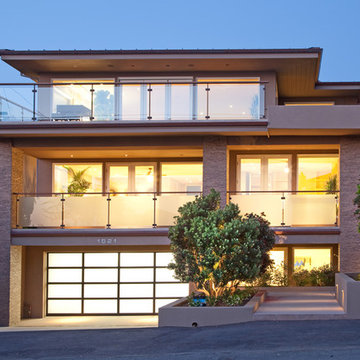
Chipper Hatter Photography
Large contemporary three-storey beige exterior in San Diego with mixed siding and a flat roof.
Large contemporary three-storey beige exterior in San Diego with mixed siding and a flat roof.
Exterior Design Ideas
1
