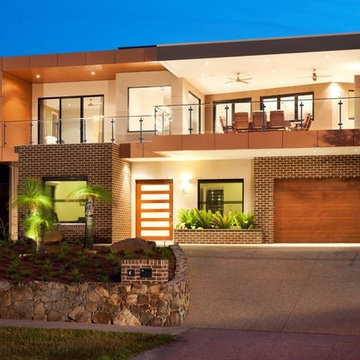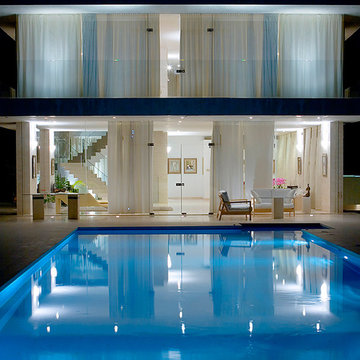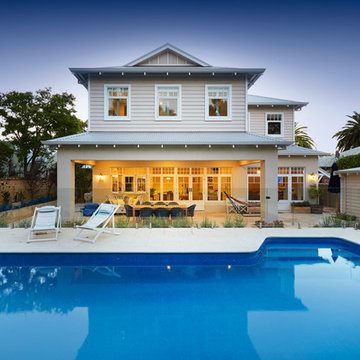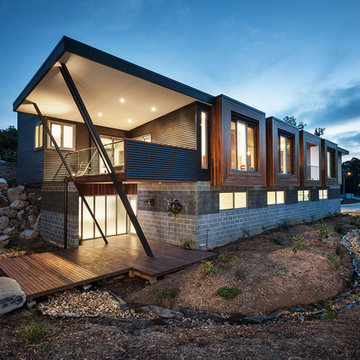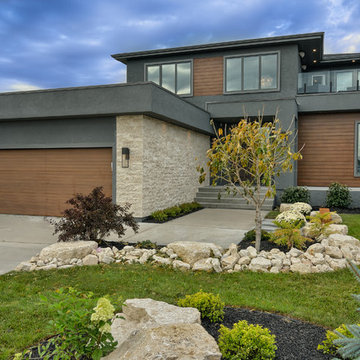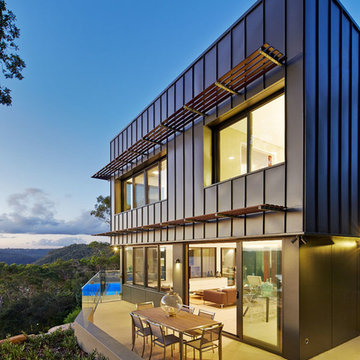Exterior Design Ideas
Refine by:
Budget
Sort by:Popular Today
61 - 80 of 359 photos
Item 1 of 3
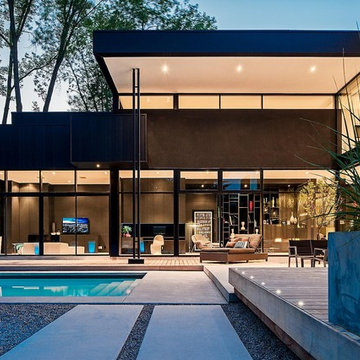
Peter Sellar, www.homedesign.com
44 Belvedere Residence. Windows, doors and curtain walls by Bigfoot Door. Designed by Guido Costantino.
Large modern two-storey black exterior in Toronto.
Large modern two-storey black exterior in Toronto.
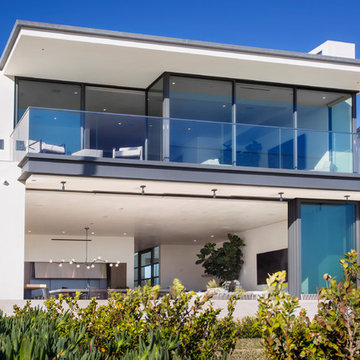
This is an example of a contemporary two-storey white house exterior in Orange County with a flat roof.
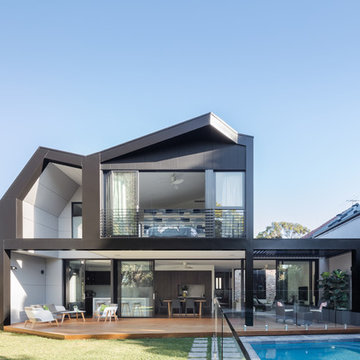
Katherine Lu Photography
This is an example of a contemporary two-storey black house exterior in Sydney.
This is an example of a contemporary two-storey black house exterior in Sydney.
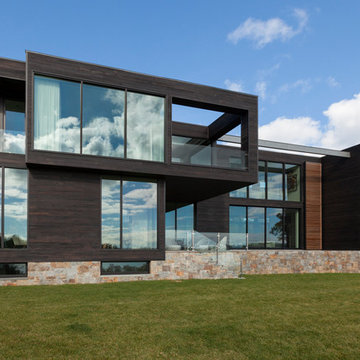
Trevor Trondro
This is an example of a midcentury two-storey brown exterior in New York with a flat roof.
This is an example of a midcentury two-storey brown exterior in New York with a flat roof.
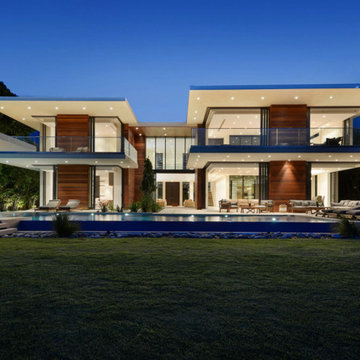
Inspiration for a contemporary two-storey exterior in Miami with wood siding and a flat roof.
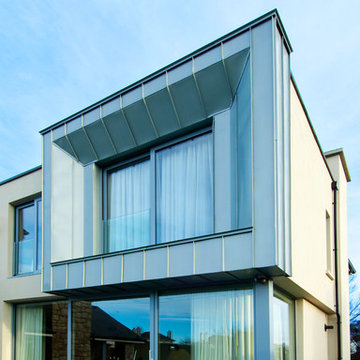
Zinc Cladding
This is an example of a contemporary exterior in London with metal siding.
This is an example of a contemporary exterior in London with metal siding.
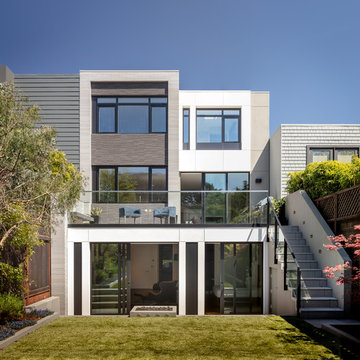
Contemporary three-storey multi-coloured house exterior in San Francisco with mixed siding and a flat roof.
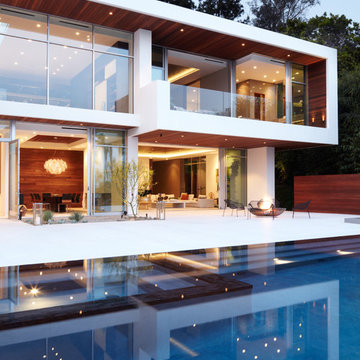
This is an example of an expansive modern two-storey white exterior in Los Angeles with mixed siding and a flat roof.
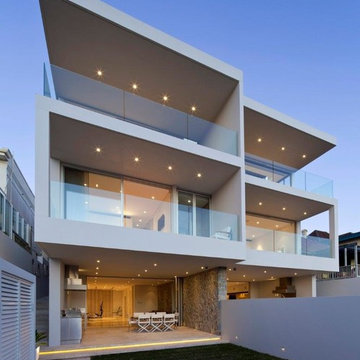
Photo by Karl Beath. Architecture & Interiors by MHN Design Union
Photo of a contemporary three-storey beige duplex exterior in Sydney with a flat roof.
Photo of a contemporary three-storey beige duplex exterior in Sydney with a flat roof.
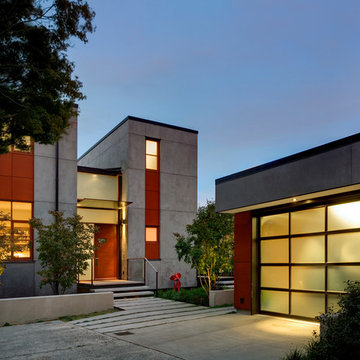
With a compact form and several integrated sustainable systems, the Capitol Hill Residence achieves the client’s goals to maximize the site’s views and resources while responding to its micro climate. Some of the sustainable systems are architectural in nature. For example, the roof rainwater collects into a steel entry water feature, day light from a typical overcast Seattle sky penetrates deep into the house through a central translucent slot, and exterior mounted mechanical shades prevent excessive heat gain without sacrificing the view. Hidden systems affect the energy consumption of the house such as the buried geothermal wells and heat pumps that aid in both heating and cooling, and a 30 panel photovoltaic system mounted on the roof feeds electricity back to the grid.
The minimal foundation sits within the footprint of the previous house, while the upper floors cantilever off the foundation as if to float above the front entry water feature and surrounding landscape. The house is divided by a sloped translucent ceiling that contains the main circulation space and stair allowing daylight deep into the core. Acrylic cantilevered treads with glazed guards and railings keep the visual appearance of the stair light and airy allowing the living and dining spaces to flow together.
While the footprint and overall form of the Capitol Hill Residence were shaped by the restrictions of the site, the architectural and mechanical systems at work define the aesthetic. Working closely with a team of engineers, landscape architects, and solar designers we were able to arrive at an elegant, environmentally sustainable home that achieves the needs of the clients, and fits within the context of the site and surrounding community.
(c) Steve Keating Photography
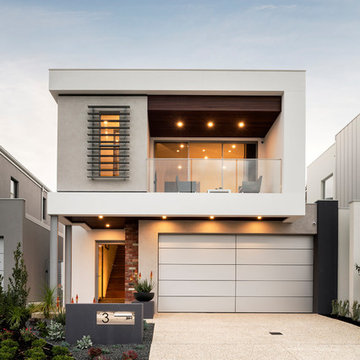
Photo of a contemporary two-storey beige house exterior in Perth with stone veneer and a flat roof.
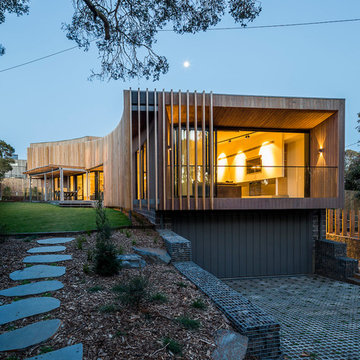
Photo of a large contemporary split-level brown house exterior in Other with wood siding and a flat roof.
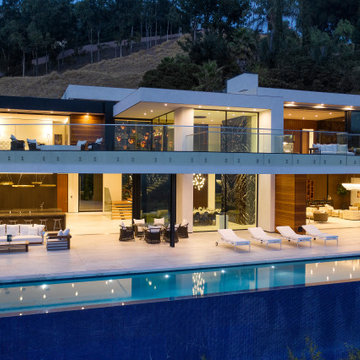
Design ideas for a large contemporary two-storey white exterior in Los Angeles with a flat roof.
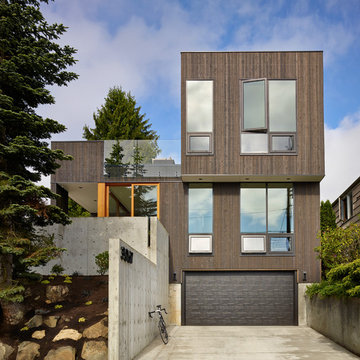
Design ideas for a contemporary exterior in Seattle with wood siding and a flat roof.
Exterior Design Ideas
4
