Tiny House Exterior Design Ideas with a Black Roof
Refine by:
Budget
Sort by:Popular Today
21 - 40 of 258 photos
Item 1 of 3

500 sqft laneway
Design ideas for a small modern one-storey black exterior in Other with wood siding, a shed roof, a metal roof and a black roof.
Design ideas for a small modern one-storey black exterior in Other with wood siding, a shed roof, a metal roof and a black roof.

Photo of a small country one-storey white exterior in Other with wood siding, a flat roof, a metal roof, a black roof and clapboard siding.
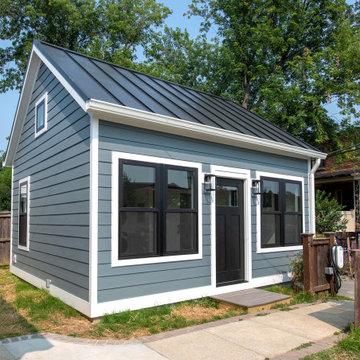
We built this beautiful 320 square foot Accessory Dwelling Unit to be used as a home for the couple's parents to use when they visit from out of town.
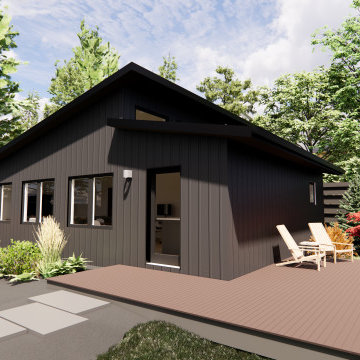
Exterior of 800 SF ADU. This project boasts a large vaulted living area with two bedrooms and one full bath.
Photo of a mid-sized contemporary one-storey black exterior in Portland with concrete fiberboard siding, a shed roof, a shingle roof, a black roof and board and batten siding.
Photo of a mid-sized contemporary one-storey black exterior in Portland with concrete fiberboard siding, a shed roof, a shingle roof, a black roof and board and batten siding.
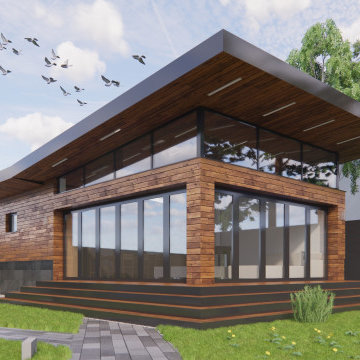
складные стеклянные двери
This is an example of a small one-storey black exterior in Moscow with wood siding, a shed roof, a metal roof, a black roof and clapboard siding.
This is an example of a small one-storey black exterior in Moscow with wood siding, a shed roof, a metal roof, a black roof and clapboard siding.
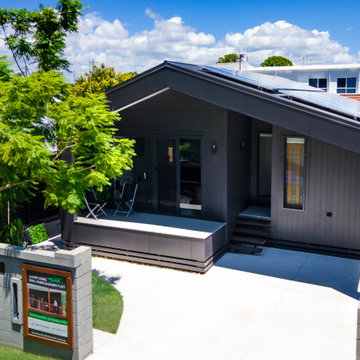
Exterior of our Base Camp design. A one-bedroom + study granny flat at Paradise Point QLD.
Inspiration for a mid-sized contemporary one-storey black exterior in Gold Coast - Tweed with concrete fiberboard siding, a gable roof, a metal roof, a black roof and board and batten siding.
Inspiration for a mid-sized contemporary one-storey black exterior in Gold Coast - Tweed with concrete fiberboard siding, a gable roof, a metal roof, a black roof and board and batten siding.
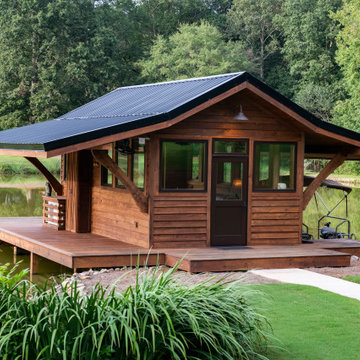
R&R Build and Design, Carrollton, Georgia, 2021 Regional CotY Award Winner Residential Detached Structure
Design ideas for a small asian one-storey exterior in Atlanta with wood siding, a gable roof, a metal roof, a black roof and clapboard siding.
Design ideas for a small asian one-storey exterior in Atlanta with wood siding, a gable roof, a metal roof, a black roof and clapboard siding.

Photo of a small contemporary one-storey black exterior with wood siding, a flat roof, a mixed roof, a black roof and board and batten siding.

In the quite streets of southern Studio city a new, cozy and sub bathed bungalow was designed and built by us.
The white stucco with the blue entrance doors (blue will be a color that resonated throughout the project) work well with the modern sconce lights.
Inside you will find larger than normal kitchen for an ADU due to the smart L-shape design with extra compact appliances.
The roof is vaulted hip roof (4 different slopes rising to the center) with a nice decorative white beam cutting through the space.
The bathroom boasts a large shower and a compact vanity unit.
Everything that a guest or a renter will need in a simple yet well designed and decorated garage conversion.
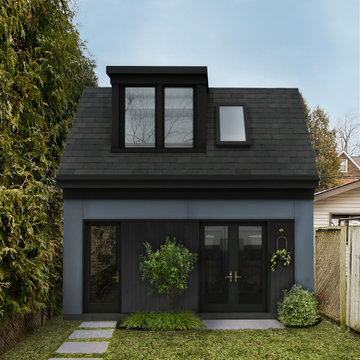
Photo of a modern two-storey blue exterior in Toronto with concrete fiberboard siding, a shingle roof and a black roof.

Design ideas for a small one-storey black exterior in San Francisco with metal siding, a shed roof, a metal roof and a black roof.
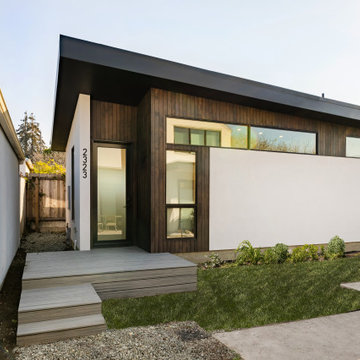
This small and efficient ADU was developed with the homeowner to increase the area of his home. The new unit serves as a guest house for visiting family members and friends. The project was conceived as an open, connected series of spaces with a roof floating above. The roof plane was tilted to create a taller living space and an intimate sleeping area. The finishes are warm and tie to the existing trees and landscape, as well as the architecture of the existing home.
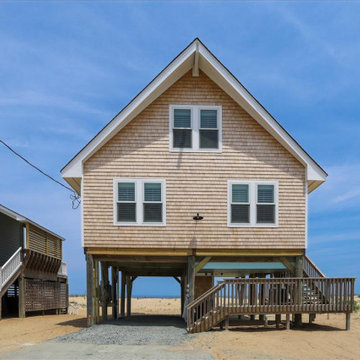
Inspiration for a small beach style two-storey exterior in Raleigh with wood siding, a shingle roof, a black roof and shingle siding.
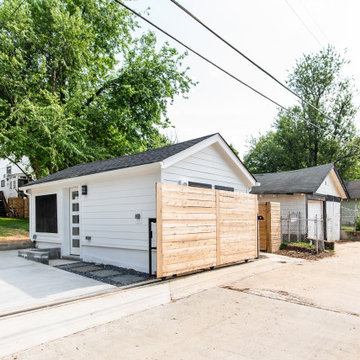
Conversion of a 1 car garage into an studio Additional Dwelling Unit
Design ideas for a small contemporary one-storey white exterior in DC Metro with mixed siding, a shed roof, a shingle roof and a black roof.
Design ideas for a small contemporary one-storey white exterior in DC Metro with mixed siding, a shed roof, a shingle roof and a black roof.
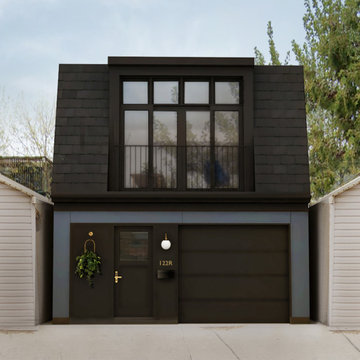
Inspiration for a modern two-storey blue exterior in Toronto with concrete fiberboard siding, a shingle roof and a black roof.

In the quite streets of southern Studio city a new, cozy and sub bathed bungalow was designed and built by us.
The white stucco with the blue entrance doors (blue will be a color that resonated throughout the project) work well with the modern sconce lights.
Inside you will find larger than normal kitchen for an ADU due to the smart L-shape design with extra compact appliances.
The roof is vaulted hip roof (4 different slopes rising to the center) with a nice decorative white beam cutting through the space.
The bathroom boasts a large shower and a compact vanity unit.
Everything that a guest or a renter will need in a simple yet well designed and decorated garage conversion.

The Peak is a simple but not conventional cabin retreat design
It is the first model in a series of designs tailored for landowners, developers and anyone seeking a daring but simple approach for a cabin.
Up to 96 sqm Net (usable) area and 150 sqm gross floor area, ideal for short rental experiences.
Using a light gauge steel structural framing or a timber solution as well.
Featuring a kitchenette, dining, living, bedroom, two bathrooms and an inspiring attic at the top.
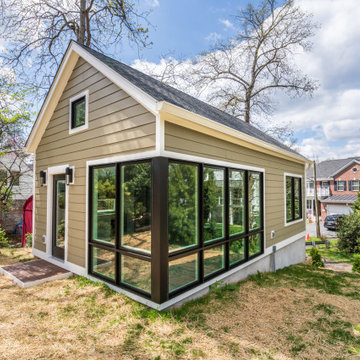
Our new beautiful accessory dwelling unit in Bethesda, MD we recently completed. This gem features huge casement windows for tons of natural light, wood looking tile floor, full kitchen, full bathroom, and a generous bedroom. The client added retractable pocket barn doors that slide closed when being used for guests, and is opened to use the full space for entertaining.
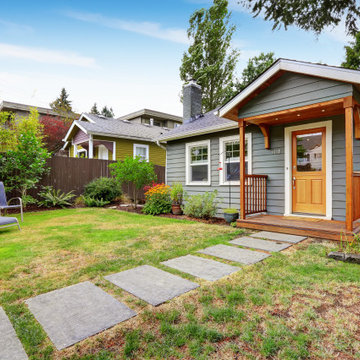
A classic San Diego Backyard Staple! Our clients were looking to match their existing homes "Craftsman" aesthetic while utilizing their construction budget as efficiently as possible. At 956 s.f. (2 Bed: 2 Bath w/ Open Concept Kitchen/Dining) our clients were able to see their project through for under $168,000! After a comprehensive Design, Permitting & Construction process the Nicholas Family is now renting their ADU for $2,500.00 per month.
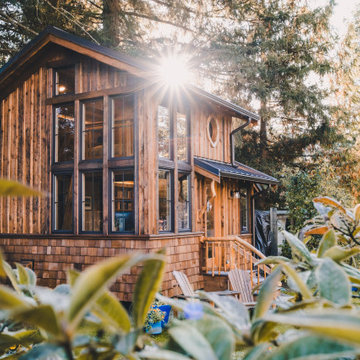
Studio and Guestroom with space for office, yoga and sleeping loft. Also a detached Outhouse with Sunmar Composting Toilet. All interior and exterior materials were custom milled and fabricated with reclaimed materials.
Tiny House Exterior Design Ideas with a Black Roof
2