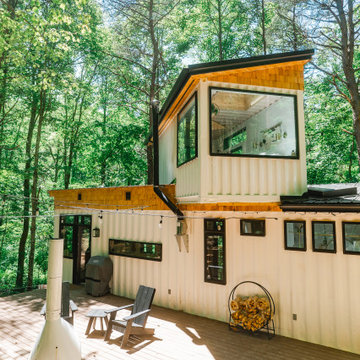Corrugated Metal Exterior Design Ideas with a Black Roof
Refine by:
Budget
Sort by:Popular Today
1 - 20 of 36 photos
Item 1 of 3
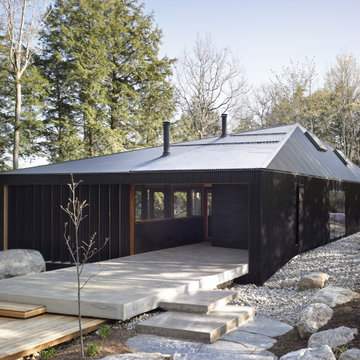
The Clear Lake Cottage proposes a simple tent-like envelope to house both program of the summer home and the sheltered outdoor spaces under a single vernacular form.
A singular roof presents a child-like impression of house; rectilinear and ordered in symmetry while playfully skewed in volume. Nestled within a forest, the building is sculpted and stepped to take advantage of the land; modelling the natural grade. Open and closed faces respond to shoreline views or quiet wooded depths.
Like a tent the porosity of the building’s envelope strengthens the experience of ‘cottage’. All the while achieving privileged views to the lake while separating family members for sometimes much need privacy.
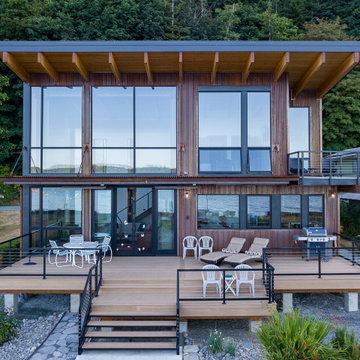
View from beach.
Inspiration for a mid-sized modern two-storey brown house exterior in Seattle with a shed roof, a metal roof and a black roof.
Inspiration for a mid-sized modern two-storey brown house exterior in Seattle with a shed roof, a metal roof and a black roof.
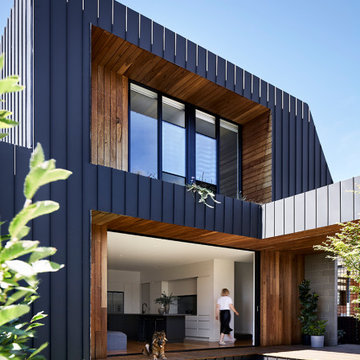
The rear structures orientate towards a northern central courtyard, and its Japanese Maple tree that becomes the visual anchor from all rooms facing the courtyard. The open-plan layout of the Living and Kitchen spaces facilitate and promote the concept of ‘indoor/outdoor living’ whilst ensuring clever passive design principles were practically and successfully employed throughout the house.
Photo by Tess Kelly.
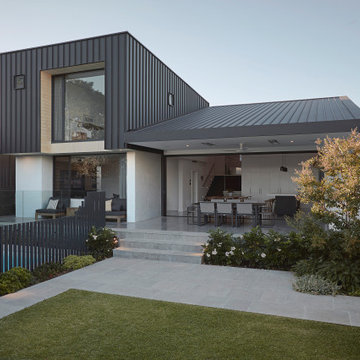
Photo of a mid-sized modern split-level multi-coloured house exterior in Perth with a shed roof, a metal roof and a black roof.
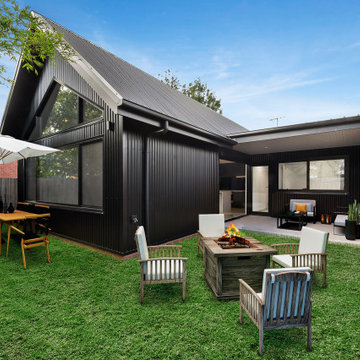
Mid-sized modern one-storey black house exterior in Melbourne with a metal roof and a black roof.
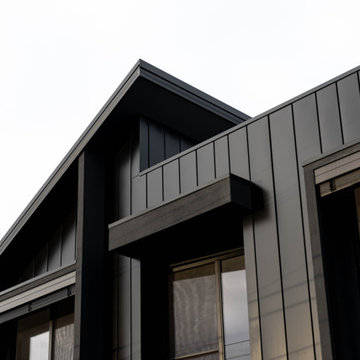
Design ideas for a mid-sized modern two-storey black house exterior in Melbourne with a metal roof and a black roof.
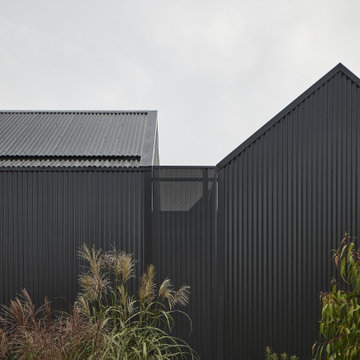
This is an example of a mid-sized contemporary one-storey black house exterior in Melbourne with a gable roof, a metal roof and a black roof.
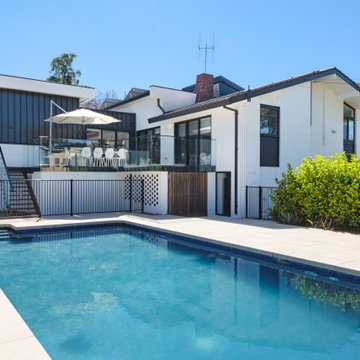
Blending the original 1970's home with a modern extension
Mid-sized modern split-level white house exterior in Canberra - Queanbeyan with a flat roof, a mixed roof and a black roof.
Mid-sized modern split-level white house exterior in Canberra - Queanbeyan with a flat roof, a mixed roof and a black roof.
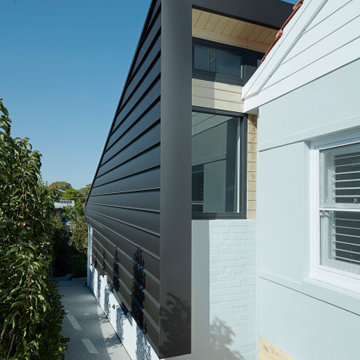
This is an example of a modern split-level multi-coloured house exterior in Perth with a shed roof, a metal roof and a black roof.
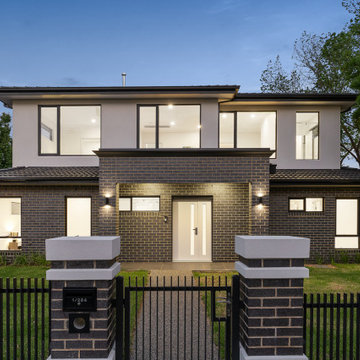
Inspiration for a large modern two-storey white townhouse exterior in Melbourne with a tile roof and a black roof.
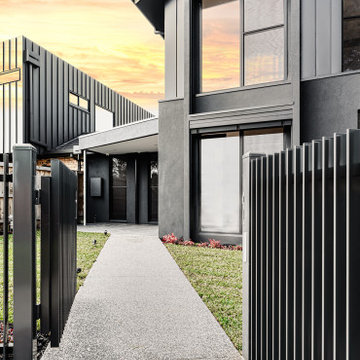
This is an example of a mid-sized modern two-storey black house exterior in Melbourne with a metal roof and a black roof.
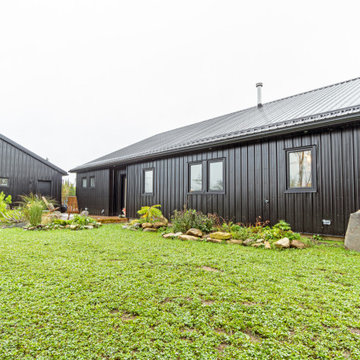
Design ideas for a mid-sized eclectic black house exterior in Other with a black roof and board and batten siding.
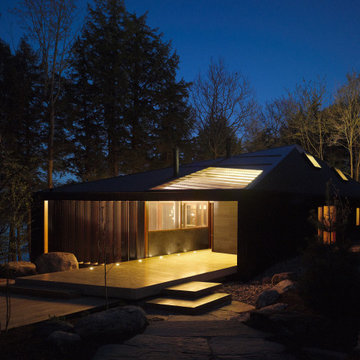
The Clear Lake Cottage proposes a simple tent-like envelope to house both program of the summer home and the sheltered outdoor spaces under a single vernacular form.
A singular roof presents a child-like impression of house; rectilinear and ordered in symmetry while playfully skewed in volume. Nestled within a forest, the building is sculpted and stepped to take advantage of the land; modelling the natural grade. Open and closed faces respond to shoreline views or quiet wooded depths.
Like a tent the porosity of the building’s envelope strengthens the experience of ‘cottage’. All the while achieving privileged views to the lake while separating family members for sometimes much need privacy.
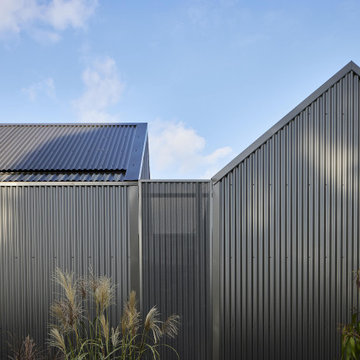
This is an example of a mid-sized contemporary one-storey black house exterior in Melbourne with a gable roof, a metal roof and a black roof.
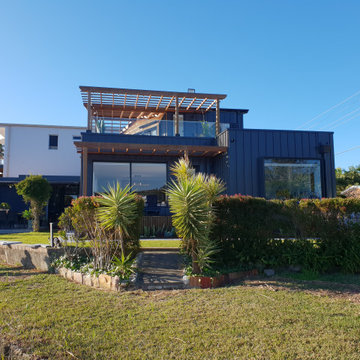
Small modern two-storey black house exterior in Sydney with a metal roof and a black roof.
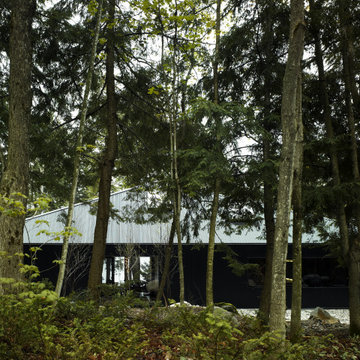
The Clear Lake Cottage proposes a simple tent-like envelope to house both program of the summer home and the sheltered outdoor spaces under a single vernacular form.
A singular roof presents a child-like impression of house; rectilinear and ordered in symmetry while playfully skewed in volume. Nestled within a forest, the building is sculpted and stepped to take advantage of the land; modelling the natural grade. Open and closed faces respond to shoreline views or quiet wooded depths.
Like a tent the porosity of the building’s envelope strengthens the experience of ‘cottage’. All the while achieving privileged views to the lake while separating family members for sometimes much need privacy.
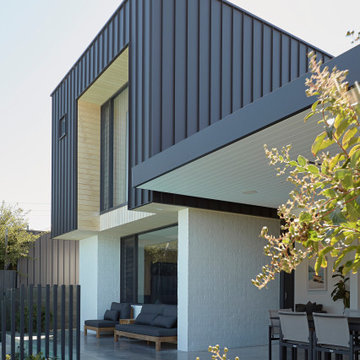
This is an example of a modern split-level multi-coloured house exterior in Perth with a shed roof, a metal roof and a black roof.
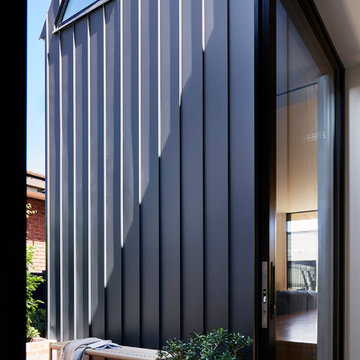
The original period house was painted white in keeping with the Federation-style characteristics of ‘homely simplicity’ & ‘robust honesty’. The new addition is finished in a dark ‘Monument’ Colorbond steel cladding as a logical counterpoint to the original building.
Photo by Tess Kelly.
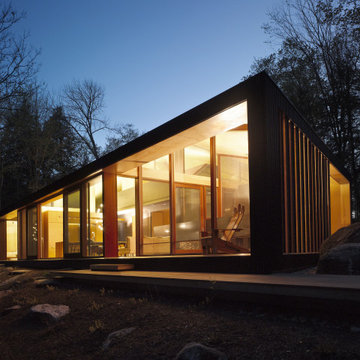
The Clear Lake Cottage proposes a simple tent-like envelope to house both program of the summer home and the sheltered outdoor spaces under a single vernacular form.
A singular roof presents a child-like impression of house; rectilinear and ordered in symmetry while playfully skewed in volume. Nestled within a forest, the building is sculpted and stepped to take advantage of the land; modelling the natural grade. Open and closed faces respond to shoreline views or quiet wooded depths.
Like a tent the porosity of the building’s envelope strengthens the experience of ‘cottage’. All the while achieving privileged views to the lake while separating family members for sometimes much need privacy.
Corrugated Metal Exterior Design Ideas with a Black Roof
1
