Exterior Design Ideas with a Clipped Gable Roof and a Tile Roof
Refine by:
Budget
Sort by:Popular Today
41 - 60 of 566 photos
Item 1 of 3
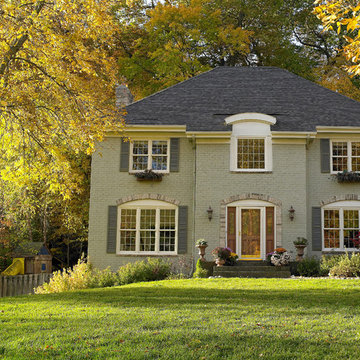
Design ideas for a large traditional two-storey brick green house exterior in Other with a clipped gable roof and a tile roof.
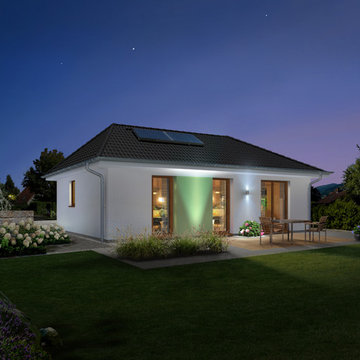
Der Bungalow für die kleine Familie – Übersichtlich und variabel
Schlicht und Elegant.
Small contemporary one-storey stucco white house exterior in Berlin with a clipped gable roof and a tile roof.
Small contemporary one-storey stucco white house exterior in Berlin with a clipped gable roof and a tile roof.
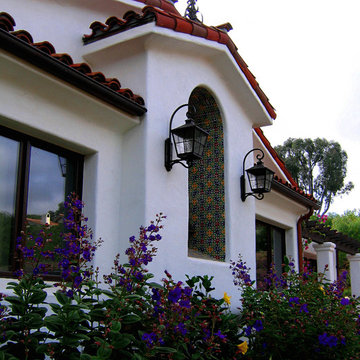
Design Consultant Jeff Doubét is the author of Creating Spanish Style Homes: Before & After – Techniques – Designs – Insights. The 240 page “Design Consultation in a Book” is now available. Please visit SantaBarbaraHomeDesigner.com for more info.
Jeff Doubét specializes in Santa Barbara style home and landscape designs. To learn more info about the variety of custom design services I offer, please visit SantaBarbaraHomeDesigner.com
Jeff Doubét is the Founder of Santa Barbara Home Design - a design studio based in Santa Barbara, California USA.
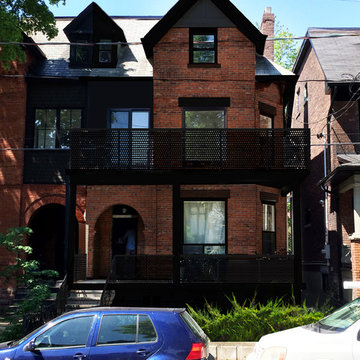
Large modern three-storey brick red house exterior in Toronto with a clipped gable roof and a tile roof.
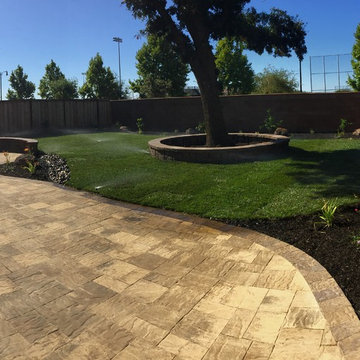
New construction for a large custom home in Woodbridge CA wine country
Inspiration for a mid-sized traditional two-storey brown house exterior in Sacramento with mixed siding, a clipped gable roof and a tile roof.
Inspiration for a mid-sized traditional two-storey brown house exterior in Sacramento with mixed siding, a clipped gable roof and a tile roof.
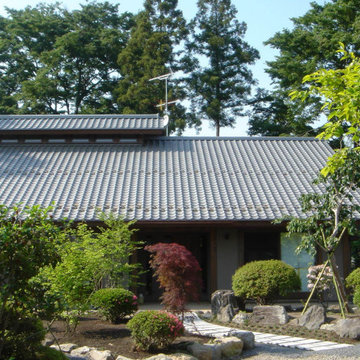
赤城山麓の深い森に面した丘陵地で暮らす大きな牧場主の住まい。南側に雑木林が広がり日暮れの後は前橋の夜景が星屑のように輝く…絶景の地である。浴室はそんな夜景を望む位置に配され、薪ストーブのある広い居間には時折り子供たちの大家族が集まり賑やかな森の宴が…。
Design ideas for a mid-sized asian two-storey beige house exterior in Other with a clipped gable roof and a tile roof.
Design ideas for a mid-sized asian two-storey beige house exterior in Other with a clipped gable roof and a tile roof.
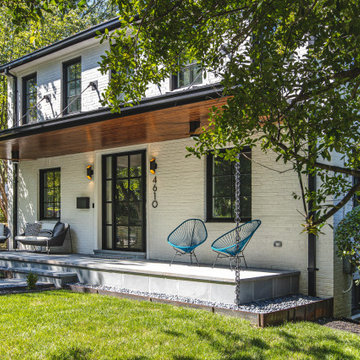
FineCraft Contractors, Inc.
Mid-sized contemporary two-storey brick white house exterior in DC Metro with a clipped gable roof, a tile roof and a grey roof.
Mid-sized contemporary two-storey brick white house exterior in DC Metro with a clipped gable roof, a tile roof and a grey roof.
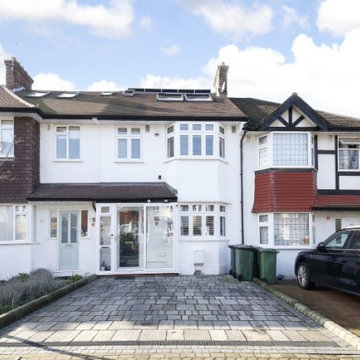
Loft Conversions Company Project Borehamwood, Hertfordshire. Design and build of loft conversion on a terraced house, with large double room and en-suite.
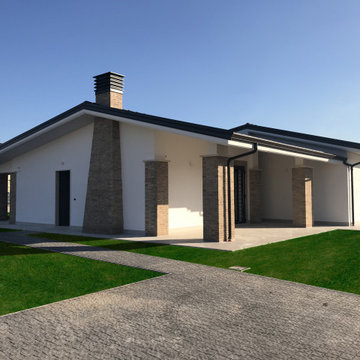
L’intervento edilizio prevede la realizzazione di otto villini con un unico livello fuori terra con copertura a falde inclinate.
Le unità abitative sono quadrilocali di circa 100 mq contenenti un living, una cucina con angolo cottura, due camere da letto con servizi e ripostigli.
Nella progettazione sono stati seguiti i principi del risparmio energetico e dell’ecosostenibilità oltre che ad uno studio dei materiali e delle sistemazioni esterne.
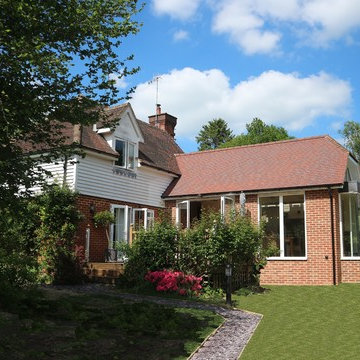
Iain Miller
Inspiration for a mid-sized traditional one-storey brick brown house exterior in Sussex with a clipped gable roof and a tile roof.
Inspiration for a mid-sized traditional one-storey brick brown house exterior in Sussex with a clipped gable roof and a tile roof.
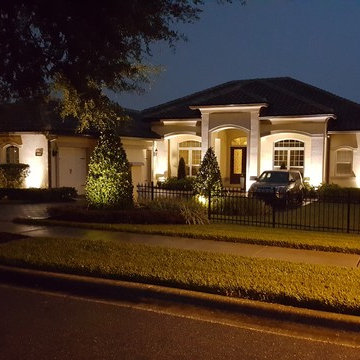
Inspiration for a mid-sized transitional one-storey stucco white house exterior in Orlando with a clipped gable roof and a tile roof.
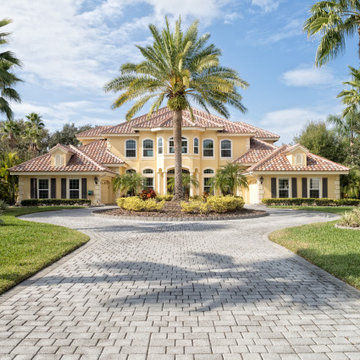
Design ideas for an expansive mediterranean three-storey yellow house exterior in Tampa with a clipped gable roof and a tile roof.
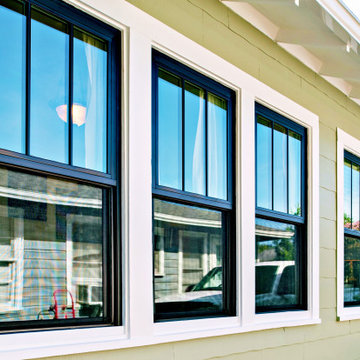
Andersen® 100 Series windows and patio doors are made with our revolutionary Fibrex® composite material, which allows Andersen to offer an uncommon value others can't. It's environmentally responsible and energy-efficient, and it comes in durable colors that are darker and richer than most vinyl windows.
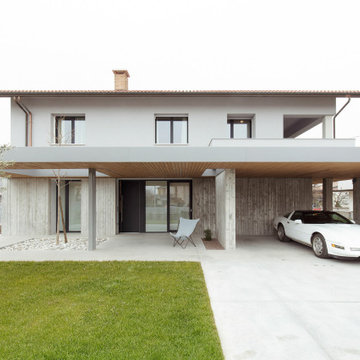
restauro, ampliamento, portico, garage, cemento, legno, acciaio, verde, albero,
Photo of a mid-sized contemporary two-storey grey house exterior in Venice with a tile roof, a brown roof and a clipped gable roof.
Photo of a mid-sized contemporary two-storey grey house exterior in Venice with a tile roof, a brown roof and a clipped gable roof.
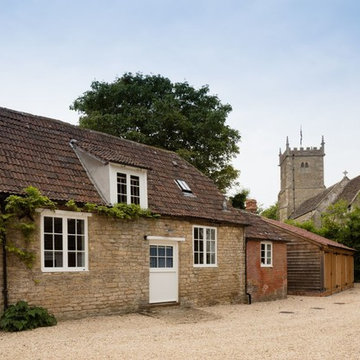
Coach House refurbishment, with new oak framed garage with new tiled roof.
Inspiration for a small country two-storey beige house exterior in Wiltshire with stone veneer, a clipped gable roof and a tile roof.
Inspiration for a small country two-storey beige house exterior in Wiltshire with stone veneer, a clipped gable roof and a tile roof.
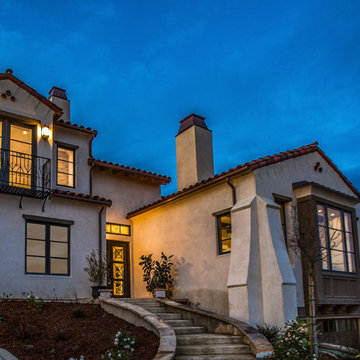
A Santa Barbara -style Mediterranean hillside home with a red tile roof, copper downspouts and gutters, and steel double doors. A wrought iron balcony, hand-hewn sandstone, and stucco buttresses lend the finishing touches. Developer: Vernon Construction. Construction management and supervision by Millar and Associates Construction. Photo courtesy of Village Properties.
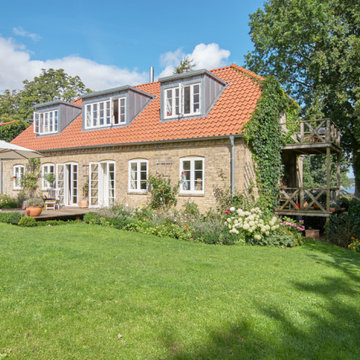
Bauernkate modernisiert mit Holzterrasse am See
Design ideas for a traditional one-storey brick house exterior in Hamburg with a clipped gable roof, a tile roof and a red roof.
Design ideas for a traditional one-storey brick house exterior in Hamburg with a clipped gable roof, a tile roof and a red roof.
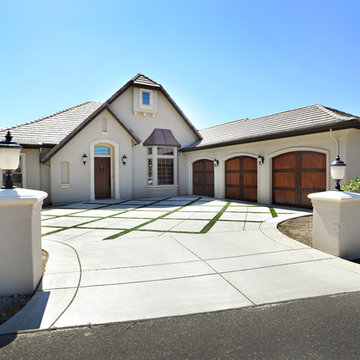
Inspiration for a large transitional two-storey stucco beige house exterior in Sacramento with a clipped gable roof and a tile roof.
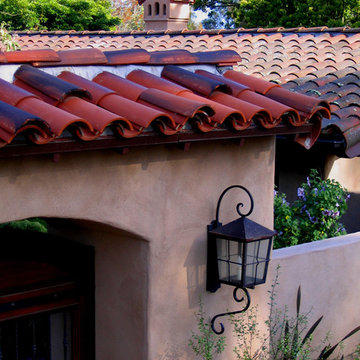
Design Consultant Jeff Doubét is the author of Creating Spanish Style Homes: Before & After – Techniques – Designs – Insights. The 240 page “Design Consultation in a Book” is now available. Please visit SantaBarbaraHomeDesigner.com for more info.
Jeff Doubét specializes in Santa Barbara style home and landscape designs. To learn more info about the variety of custom design services I offer, please visit SantaBarbaraHomeDesigner.com
Jeff Doubét is the Founder of Santa Barbara Home Design - a design studio based in Santa Barbara, California USA.
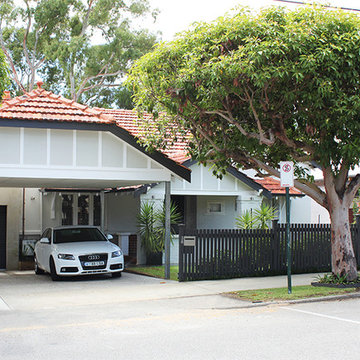
Large traditional two-storey white house exterior in Perth with mixed siding, a clipped gable roof and a tile roof.
Exterior Design Ideas with a Clipped Gable Roof and a Tile Roof
3