Exterior Design Ideas with a Gable Roof and a Black Roof
Refine by:
Budget
Sort by:Popular Today
141 - 160 of 5,288 photos
Item 1 of 3
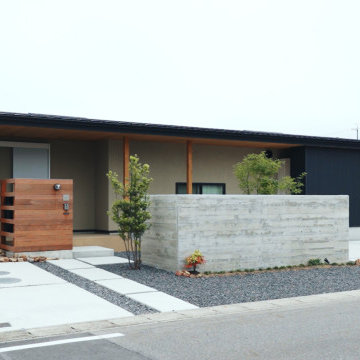
外観はガルバリウム鋼板と塗り壁を張分けしています。
One-storey black house exterior in Other with a gable roof, a metal roof and a black roof.
One-storey black house exterior in Other with a gable roof, a metal roof and a black roof.
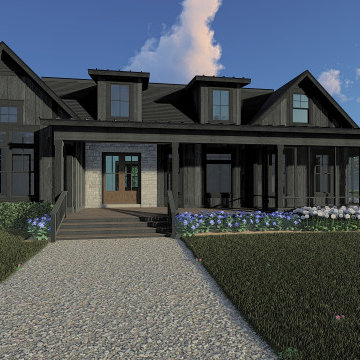
Photo of a mid-sized country two-storey black house exterior in Other with wood siding, a gable roof, a metal roof, a black roof and board and batten siding.

The Coastal Clark Falls is proof that you don’t need to live near the ocean to appreciate the soft tones and clean aesthetic of coastal architecture. Two levels of modern clean lines, coastal colors, and a sense of place and relaxation. An open, airy floor plan connects an inviting great room, a smart kitchen layout, and a dining nook surrounded in natural light. The main level owner suite is adjoined by a bathroom complete with double vanities, freestanding tub, and spacious shower. Bedrooms connect to a shared bathroom, and a bonus room with an additional bathroom means there’s room for everything and everyone in your life.
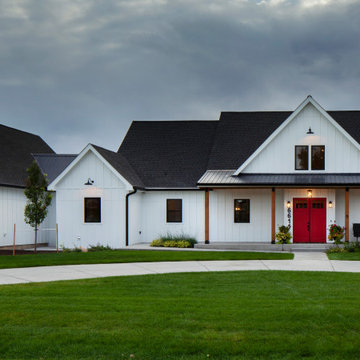
Design ideas for a large country one-storey white house exterior in Denver with concrete fiberboard siding, a gable roof, a mixed roof, a black roof and board and batten siding.
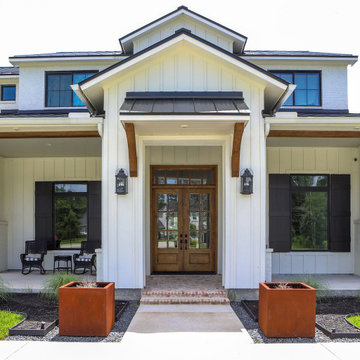
This is an example of a large country two-storey white house exterior in Houston with painted brick siding, a gable roof, a mixed roof, a black roof and board and batten siding.
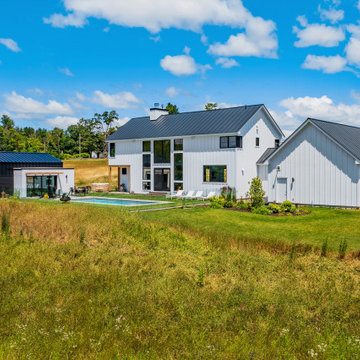
Photo of a mid-sized contemporary two-storey white house exterior in Boston with wood siding, a gable roof, a metal roof, a black roof and board and batten siding.
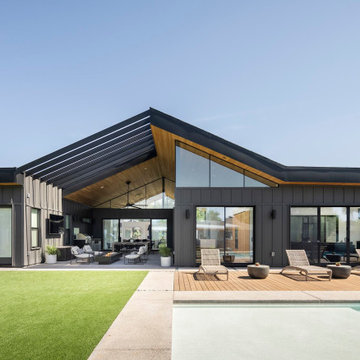
Design ideas for a modern one-storey grey house exterior in Phoenix with wood siding, a gable roof, a metal roof, a black roof and board and batten siding.
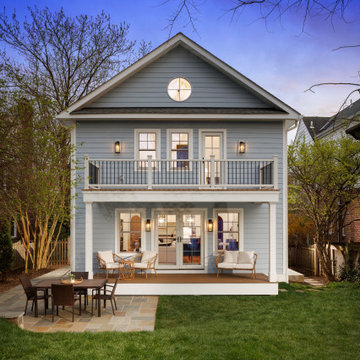
Transitional two-storey grey house exterior in DC Metro with concrete fiberboard siding, a gable roof, a shingle roof, a black roof and clapboard siding.
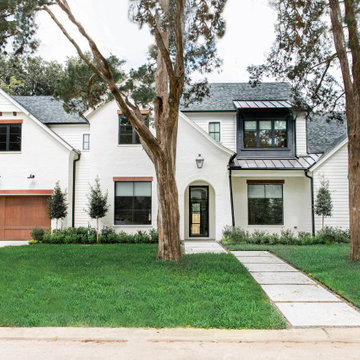
Country two-storey brick white house exterior in Houston with a gable roof, a mixed roof and a black roof.
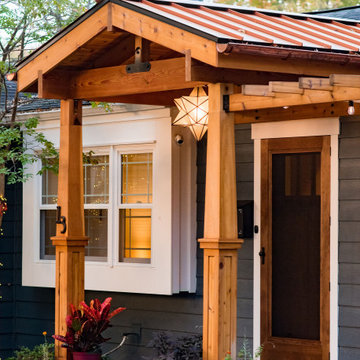
Rancher exterior remodel - craftsman portico and pergola addition. Custom cedar woodwork with moravian star pendant and copper roof. Cedar Portico. Cedar Pavilion. Doylestown, PA remodelers

Photo of a mid-sized country two-storey grey house exterior in Other with concrete fiberboard siding, a gable roof, a metal roof, a black roof and shingle siding.

Farmhouse with modern elements, large windows, and mixed materials.
Expansive country two-storey brick black house exterior in Salt Lake City with a gable roof, a shingle roof, a black roof and board and batten siding.
Expansive country two-storey brick black house exterior in Salt Lake City with a gable roof, a shingle roof, a black roof and board and batten siding.
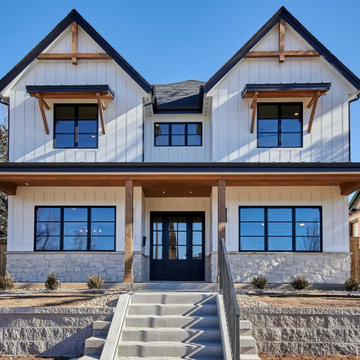
Inspiration for a large country two-storey white house exterior in Denver with mixed siding, a gable roof, a mixed roof, a black roof and board and batten siding.
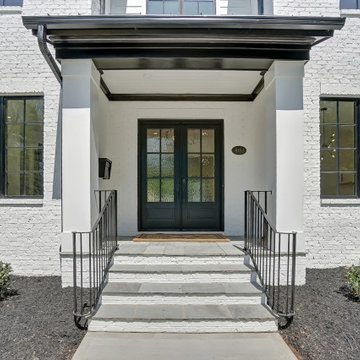
Photo of a large two-storey white house exterior in Charlotte with painted brick siding, a gable roof, a shingle roof, a black roof and board and batten siding.
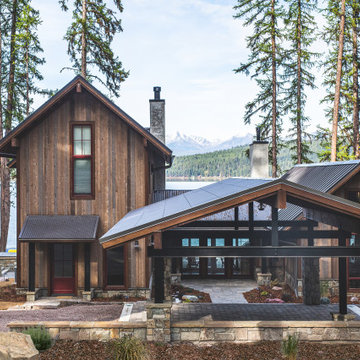
Design ideas for a small country two-storey brown house exterior in Other with wood siding, a gable roof, a metal roof and a black roof.
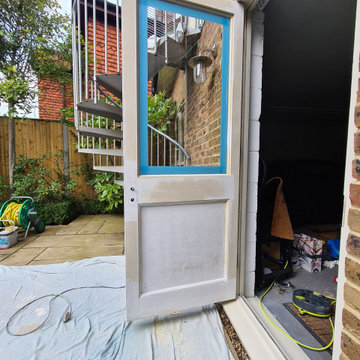
We commission this exterior work restoration to do bespoke repair on the rotten and decay elements. We fully replaced and glue new hard wood on epoxy resin to make this last. Wood was fully sanded, prime and undercoated. Top coated 2 times to archive bespoke finish.
.
https://midecor.co.uk/top-five-colours-to-paint-your-front-door/
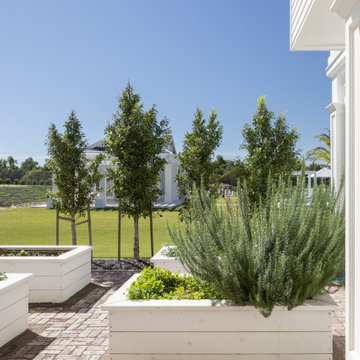
The Estate by Build Prestige Homes is a grand acreage property featuring a magnificent, impressively built main residence, pool house, guest house and tennis pavilion all custom designed and quality constructed by Build Prestige Homes, specifically for our wonderful client.
Set on 14 acres of private countryside, the result is an impressive, palatial, classic American style estate that is expansive in space, rich in detailing and features glamourous, traditional interior fittings. All of the finishes, selections, features and design detail was specified and carefully selected by Build Prestige Homes in consultation with our client to curate a timeless, relaxed elegance throughout this home and property.
Build Prestige Homes oriented and designed the home to ensure the main living area, kitchen, covered alfresco areas and master bedroom benefitted from the warm, beautiful morning sun and ideal aspects of the property. Build Prestige Homes detailed and specified expansive, high quality timber bi-fold doors and windows to take advantage of the property including the views across the manicured grass and gardens facing towards the resort sized pool, guest house and pool house. The guest and pool house are easily accessible by the main residence via a covered walkway, but far enough away to provide privacy.
All of the internal and external finishes were selected by Build Prestige Homes to compliment the classic American aesthetic of the home. Natural, granite stone walls was used throughout the landscape design and to external feature walls of the home, pool house fireplace and chimney, property boundary gates and outdoor living areas. Natural limestone floor tiles in a subtle caramel tone were laid in a modular pattern and professionally sealed for a durable, classic, timeless appeal. Clay roof tiles with a flat profile were selected for their simplicity and elegance in a modern slate colour. Linea fibre cement cladding weather board combined with fibre cement accent trims was used on the external walls and around the windows and doors as it provides distinctive charm from the deep shadow of the linea.
Custom designed and hand carved arbours with beautiful, classic curved rafters ends was installed off the formal living area and guest house. The quality timber windows and doors have all been painted white and feature traditional style glazing bars to suit the style of home.
The Estate has been planned and designed to meet the needs of a growing family across multiple generations who regularly host great family gatherings. As the overall design, liveability, orientation, accessibility, innovative technology and timeless appeal have been considered and maximised, the Estate will be a place for this family to call home for decades to come.
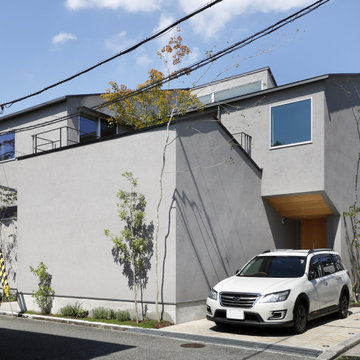
Design ideas for a large contemporary two-storey grey house exterior in Other with a gable roof, a metal roof and a black roof.

Single Story ranch house with stucco and wood siding painted black.
Design ideas for a mid-sized scandinavian one-storey stucco black house exterior in San Francisco with a gable roof, a shingle roof, a black roof and clapboard siding.
Design ideas for a mid-sized scandinavian one-storey stucco black house exterior in San Francisco with a gable roof, a shingle roof, a black roof and clapboard siding.
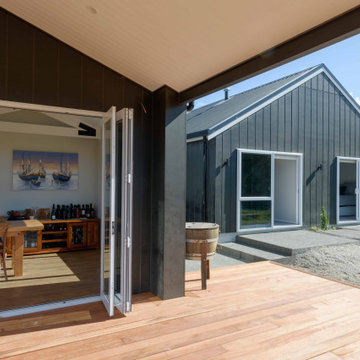
Built upon a hillside of terraces overlooking Lake Ohakuri (part of the Waikato River system), this modern farmhouse has been designed to capture the breathtaking lake views from almost every room.
The house is comprised of two offset pavilions linked by a hallway. The gabled forms are clad in black Linea weatherboard. Combined with the white-trim windows and reclaimed brick chimney this home takes on the traditional barn/farmhouse look the owners were keen to create.
The bedroom pavilion is set back while the living zone pushes forward to follow the course of the river. The kitchen is located in the middle of the floorplan, close to a covered patio.
The interior styling combines old-fashioned French Country with hard-industrial, featuring modern country-style white cabinetry; exposed white trusses with black-metal brackets and industrial metal pendants over the kitchen island bench. Unique pieces such as the bathroom vanity top (crafted from a huge slab of macrocarpa) add to the charm of this home.
The whole house is geothermally heated from an on-site bore, so there is seldom the need to light a fire.
Exterior Design Ideas with a Gable Roof and a Black Roof
8