Exterior Design Ideas with a Gable Roof and a Black Roof
Refine by:
Budget
Sort by:Popular Today
81 - 100 of 5,288 photos
Item 1 of 3

The exterior has CertainTeed Monogram Seagrass Siding, the gables have Board and Batten CertainTeed 7” Herringbone, trimmed in white. The front porch is done in White Vinyl Polyrail in. Shingles are Owens Corning TrueDefinition-Driftwood. All windows are Anderson Windows. The front entry door is a Smooth-Star Shaker-Style Fiberglass Door w/Simulated Divided Lite Low E Glass.
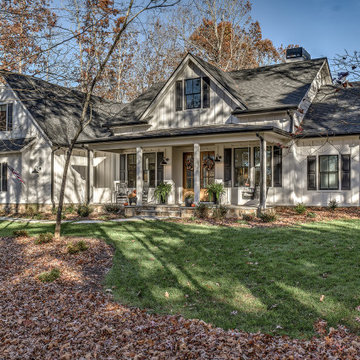
This gorgeous farmhouse style home features the classic white exterior, black windows, and a touch of rustic accents.
This is an example of a large country two-storey white house exterior in Atlanta with concrete fiberboard siding, a gable roof, a shingle roof, a black roof and board and batten siding.
This is an example of a large country two-storey white house exterior in Atlanta with concrete fiberboard siding, a gable roof, a shingle roof, a black roof and board and batten siding.

Large beach style two-storey blue house exterior in Other with mixed siding, a gable roof, a shingle roof, a black roof and shingle siding.

www.lowellcustomhomes.com - Lake Geneva, WI,
Mid-sized traditional two-storey blue house exterior in Milwaukee with mixed siding, a gable roof, a shingle roof, a black roof and shingle siding.
Mid-sized traditional two-storey blue house exterior in Milwaukee with mixed siding, a gable roof, a shingle roof, a black roof and shingle siding.

FineCraft Contractors, Inc.
Harrison Design
Design ideas for a small modern two-storey stucco grey exterior in DC Metro with a gable roof, a metal roof and a black roof.
Design ideas for a small modern two-storey stucco grey exterior in DC Metro with a gable roof, a metal roof and a black roof.

This project was a semi-custom build where the client was able to make selections beyond the framing stage. The Morganshire 3-bedroom house plan has it all: convenient owner’s amenities on the main floor, a charming exterior and room for everyone to relax in comfort with a lower-level living space plus 2 guest bedrooms. A traditional plan, the Morganshire has a bright, open concept living room, dining space and kitchen. The L-shaped kitchen has a center island and lots of storage space including a walk-in pantry. The main level features a spacious master bedroom with a sizeable walk-in closet and ensuite. The laundry room is adjacent to the master suite. A half bath and office complete the convenience factors of the main floor. The lower level has two bedrooms, a full bathroom, more storage and a second living room or rec area. Both levels feature access to outdoor living spaces with an upper-level deck and a lower-level deck and/or patio.
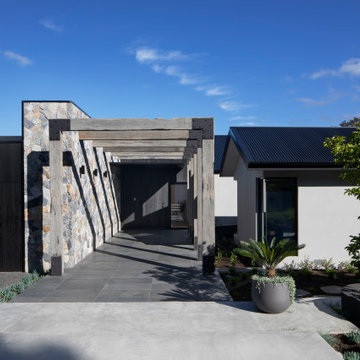
This is an example of a large contemporary two-storey beige house exterior in Melbourne with mixed siding, a gable roof, a metal roof and a black roof.

Original front door
Photo of a traditional two-storey green house exterior in Nashville with concrete fiberboard siding, a gable roof, a black roof and clapboard siding.
Photo of a traditional two-storey green house exterior in Nashville with concrete fiberboard siding, a gable roof, a black roof and clapboard siding.

Built upon a hillside of terraces overlooking Lake Ohakuri (part of the Waikato River system), this modern farmhouse has been designed to capture the breathtaking lake views from almost every room.
The house is comprised of two offset pavilions linked by a hallway. The gabled forms are clad in black Linea weatherboard. Combined with the white-trim windows and reclaimed brick chimney this home takes on the traditional barn/farmhouse look the owners were keen to create.
The bedroom pavilion is set back while the living zone pushes forward to follow the course of the river. The kitchen is located in the middle of the floorplan, close to a covered patio.
The interior styling combines old-fashioned French Country with hard-industrial, featuring modern country-style white cabinetry; exposed white trusses with black-metal brackets and industrial metal pendants over the kitchen island bench. Unique pieces such as the bathroom vanity top (crafted from a huge slab of macrocarpa) add to the charm of this home.
The whole house is geothermally heated from an on-site bore, so there is seldom the need to light a fire.

The exteriors of a new modern farmhouse home construction in Manakin-Sabot, VA.
Design ideas for a large country multi-coloured house exterior in DC Metro with four or more storeys, mixed siding, a gable roof, a mixed roof, a black roof and board and batten siding.
Design ideas for a large country multi-coloured house exterior in DC Metro with four or more storeys, mixed siding, a gable roof, a mixed roof, a black roof and board and batten siding.

1,000 sf addition to two hundred year old cape house. New addition houses a master suite with bathroom and walk in closet, family room, and new two car garage below. Addition is clad in James Hardie Board and Batten in Ocean Blue.

Design ideas for a large country two-storey white house exterior in Other with concrete fiberboard siding, a gable roof, a shingle roof, a black roof and board and batten siding.

This 1970s ranch home in South East Denver was roasting in the summer and freezing in the winter. It was also time to replace the wood composite siding throughout the home. Since Colorado Siding Repair was planning to remove and replace all the siding, we proposed that we install OSB underlayment and insulation under the new siding to improve it’s heating and cooling throughout the year.
After we addressed the insulation of their home, we installed James Hardie ColorPlus® fiber cement siding in Grey Slate with Arctic White trim. James Hardie offers ColorPlus® Board & Batten. We installed Board & Batten in the front of the home and Cedarmill HardiPlank® in the back of the home. Fiber cement siding also helps improve the insulative value of any home because of the quality of the product and how durable it is against Colorado’s harsh climate.
We also installed James Hardie beaded porch panel for the ceiling above the front porch to complete this home exterior make over. We think that this 1970s ranch home looks like a dream now with the full exterior remodel. What do you think?
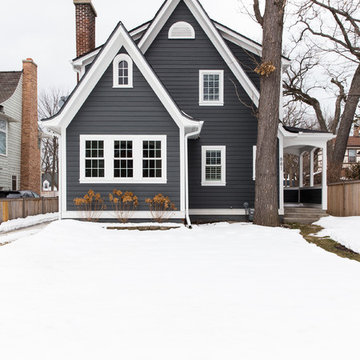
Katie Basil Photography
Inspiration for a large traditional two-storey blue house exterior in Chicago with concrete fiberboard siding, a gable roof, a shingle roof, a black roof and clapboard siding.
Inspiration for a large traditional two-storey blue house exterior in Chicago with concrete fiberboard siding, a gable roof, a shingle roof, a black roof and clapboard siding.
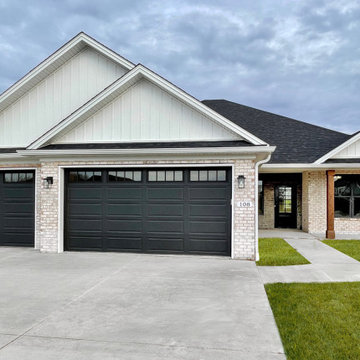
Bloomfield - Craftsman Exterior - Dave Hobba Builder - Custom Home Builder in Kentucky
Check out our virtual tour for this plan here: https://bit.ly/3REposM
Start building your dream home today in the Lexington metro. Contact us today at (859)-699-8895 to see what your next steps are!
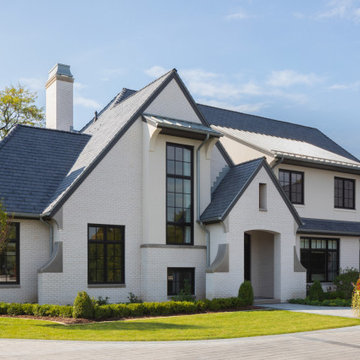
Located in a charming Southeast Wisconsin community known for its rich architecture, the Modern European Residence is perched atop a hill overlooking the street below. The dimensionality of the roof lines activates large-format architectural details softened with curved stone accents. Stacking chimneys create a rhythm that playfully contrasts the diminishing roof edges. A hint of symmetry develops from the overall massing, window groupings and steeply pitched roofs. Locally sourced, durable materials dress the stately residence with white-fired brick and natural zinc roof accents contrasted with the dark simulated slate roof and aluminum-clad windows. Manicured lawn and modern landscaping blocks soften the pedestrian approach from the granite auto court.
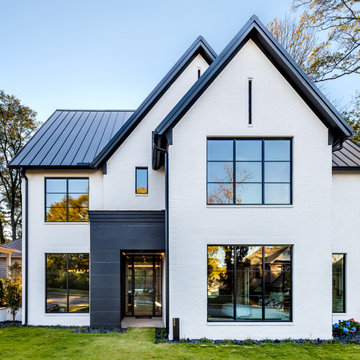
Modern Contrast Exterior
Photo of a contemporary two-storey brick white house exterior in Other with a gable roof, a metal roof and a black roof.
Photo of a contemporary two-storey brick white house exterior in Other with a gable roof, a metal roof and a black roof.

Front of Building
Inspiration for a mid-sized scandinavian three-storey brown townhouse exterior in Minneapolis with mixed siding, a gable roof, a metal roof and a black roof.
Inspiration for a mid-sized scandinavian three-storey brown townhouse exterior in Minneapolis with mixed siding, a gable roof, a metal roof and a black roof.
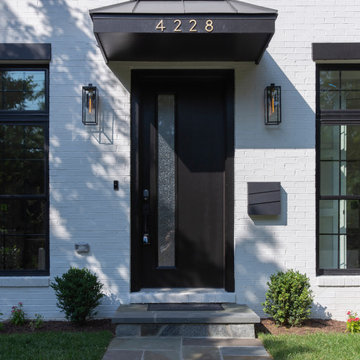
This is an example of a large midcentury three-storey white house exterior in DC Metro with a gable roof, a metal roof and a black roof.

Inspiration for a mid-sized country one-storey white house exterior in Austin with concrete fiberboard siding, a gable roof, a metal roof, a black roof and board and batten siding.
Exterior Design Ideas with a Gable Roof and a Black Roof
5