Exterior Design Ideas with a Gable Roof and a Black Roof
Refine by:
Budget
Sort by:Popular Today
161 - 180 of 5,288 photos
Item 1 of 3
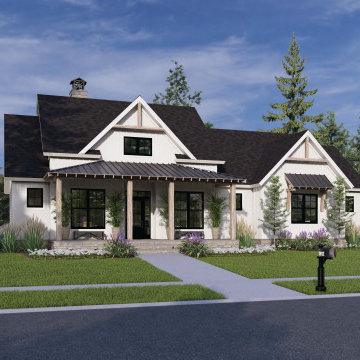
This modern farmhouse design is instantly appealing with a mix of vertical siding and board-and-batten, metal accent roofing, and decorative gable brackets. The interior is equally impressive with a spacious great room with fireplace, island kitchen with pantry, and separate breakfast and dining spaces. Generous front and rear porches extend living outdoors. The master suite is a private oasis with outdoor access, a vaulted ceiling with skylights, a luxurious bathroom, and a walk-in closet. Two additional bedrooms are on the first floor while two bedrooms and a bonus room are upstairs. Find abundant storage in the two-car garage and a mudroom entry with an adjoining utility room.
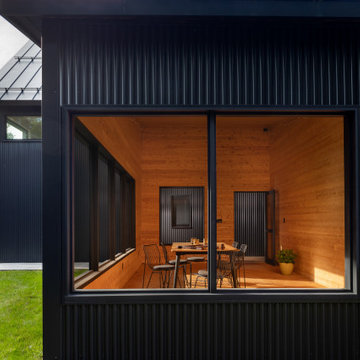
Photo of a contemporary one-storey black house exterior in Other with metal siding, a gable roof, a metal roof, a black roof and clapboard siding.

The renovation and rear extension to a lower ground floor of a 4 storey Victorian Terraced house in Hampstead Conservation Area.
Design ideas for a small traditional brick townhouse exterior in London with four or more storeys, a gable roof, a tile roof and a black roof.
Design ideas for a small traditional brick townhouse exterior in London with four or more storeys, a gable roof, a tile roof and a black roof.
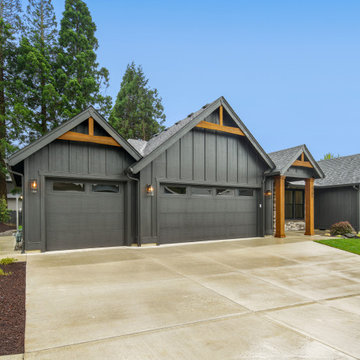
Photo of a large country one-storey black house exterior in Portland with a gable roof, a shingle roof and a black roof.

Inspiration for a mid-sized contemporary three-storey brown house exterior in Other with wood siding, a gable roof, a metal roof, clapboard siding and a black roof.
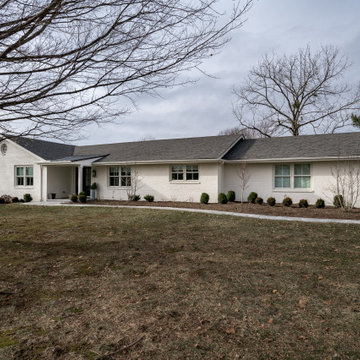
Design ideas for a mid-sized transitional one-storey brick white house exterior in Other with a gable roof, a mixed roof and a black roof.
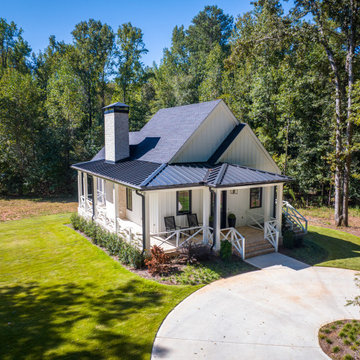
Inspiration for a small country one-storey white house exterior in Atlanta with concrete fiberboard siding, a gable roof, a shingle roof, a black roof and board and batten siding.
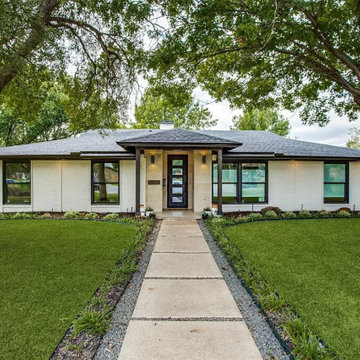
Total Make Over Mid Century
Design ideas for a mid-sized midcentury one-storey brick white house exterior in Dallas with a gable roof, a shingle roof and a black roof.
Design ideas for a mid-sized midcentury one-storey brick white house exterior in Dallas with a gable roof, a shingle roof and a black roof.
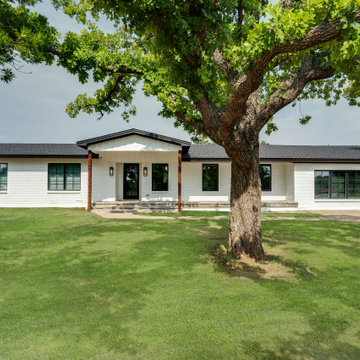
Remodel to updated Farmhouse Style, painted white brick, silver mist flagstone porch and added covered porch.
Photo of a large country one-storey brick white house exterior in Dallas with a gable roof, a shingle roof and a black roof.
Photo of a large country one-storey brick white house exterior in Dallas with a gable roof, a shingle roof and a black roof.
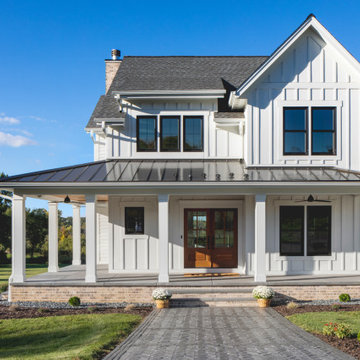
In a country setting this white modern farmhouse with black accents features a warm stained front door and wrap around porch. Starting with the welcoming Board & Batten foyer to the the personalized penny tile fireplace and the over mortar brick Hearth Room fireplace it expresses "Welcome Home". Custom to the owners are a claw foot tub, wallpaper rooms and accent Alder wood touches.
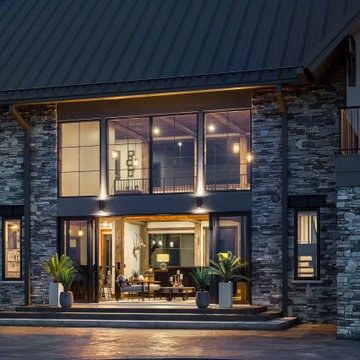
This is an example of a country two-storey grey house exterior in Other with stone veneer, a gable roof, a metal roof and a black roof.
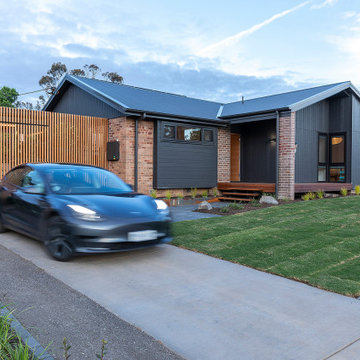
This is an example of a small contemporary one-storey house exterior in Canberra - Queanbeyan with a gable roof, a metal roof and a black roof.

Design ideas for a mid-sized modern two-storey black house exterior in Other with mixed siding, a gable roof, a shingle roof, a black roof and board and batten siding.
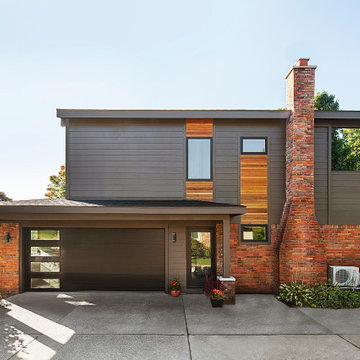
Photography by Jeff Garland
Large midcentury two-storey grey house exterior in Detroit with mixed siding, a gable roof, a shingle roof, a black roof and clapboard siding.
Large midcentury two-storey grey house exterior in Detroit with mixed siding, a gable roof, a shingle roof, a black roof and clapboard siding.

This home has Saluda River access and a resort-style neighborhood, making it the ideal place to raise an active family in Lexington, SC. It’s a perfect combination of beauty, luxury, and the best amenities.
This board and batten house radiates curb appeal with its metal roof detailing and Craftsman-style brick pillars and stained wood porch columns.

Builder: Michels Homes
Interior Design: Talla Skogmo Interior Design
Cabinetry Design: Megan at Michels Homes
Photography: Scott Amundson Photography
This is an example of a large beach style two-storey white house exterior in Minneapolis with mixed siding, a gable roof, a shingle roof, a black roof and shingle siding.
This is an example of a large beach style two-storey white house exterior in Minneapolis with mixed siding, a gable roof, a shingle roof, a black roof and shingle siding.
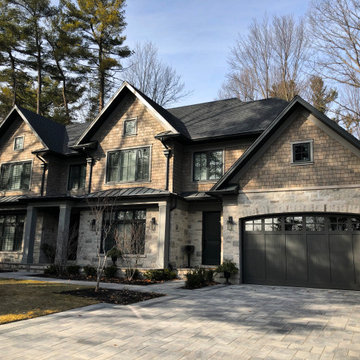
Tall Pines surround this south facing home, giving it a warm and natural feel.
This is an example of a mid-sized arts and crafts two-storey multi-coloured house exterior in Toronto with mixed siding, a gable roof, a shingle roof, a black roof and shingle siding.
This is an example of a mid-sized arts and crafts two-storey multi-coloured house exterior in Toronto with mixed siding, a gable roof, a shingle roof, a black roof and shingle siding.

The two-story house consists of a high ceiling that gives the whole place a lighter feel. The client envisioned a coastal home that complements well to the water view and provides the full potential the slot has to offer.
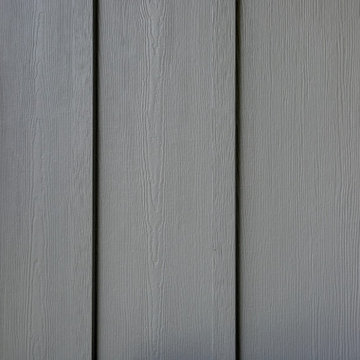
This 1970s ranch home in South East Denver was roasting in the summer and freezing in the winter. It was also time to replace the wood composite siding throughout the home. Since Colorado Siding Repair was planning to remove and replace all the siding, we proposed that we install OSB underlayment and insulation under the new siding to improve it’s heating and cooling throughout the year.
After we addressed the insulation of their home, we installed James Hardie ColorPlus® fiber cement siding in Grey Slate with Arctic White trim. James Hardie offers ColorPlus® Board & Batten. We installed Board & Batten in the front of the home and Cedarmill HardiPlank® in the back of the home. Fiber cement siding also helps improve the insulative value of any home because of the quality of the product and how durable it is against Colorado’s harsh climate.
We also installed James Hardie beaded porch panel for the ceiling above the front porch to complete this home exterior make over. We think that this 1970s ranch home looks like a dream now with the full exterior remodel. What do you think?
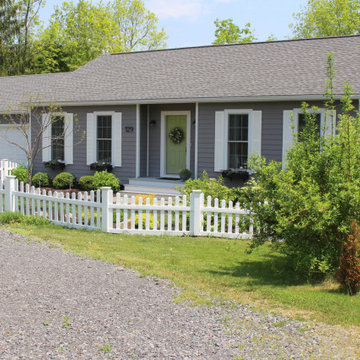
Design ideas for a transitional two-storey grey house exterior in New York with vinyl siding, a gable roof, a shingle roof, a black roof and clapboard siding.
Exterior Design Ideas with a Gable Roof and a Black Roof
9