Exterior Design Ideas with a Gable Roof and a Shingle Roof
Refine by:
Budget
Sort by:Popular Today
221 - 240 of 46,573 photos
Item 1 of 3
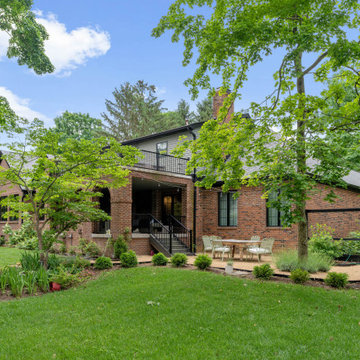
Side patio. Roof top patio. Owners garden on side of home that we added.
Large two-storey brick red house exterior in Other with a gable roof, a shingle roof and a grey roof.
Large two-storey brick red house exterior in Other with a gable roof, a shingle roof and a grey roof.
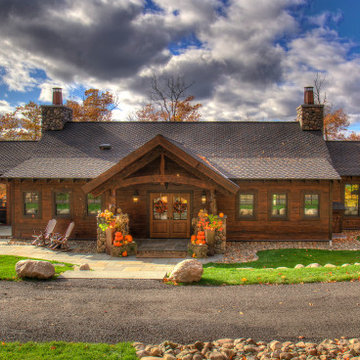
Lodge Exterior Entry roadside. Timber siding, trusses, accents and exposed rafter tails.
Inspiration for a large country two-storey brown house exterior in Minneapolis with wood siding, a gable roof, a shingle roof and a brown roof.
Inspiration for a large country two-storey brown house exterior in Minneapolis with wood siding, a gable roof, a shingle roof and a brown roof.
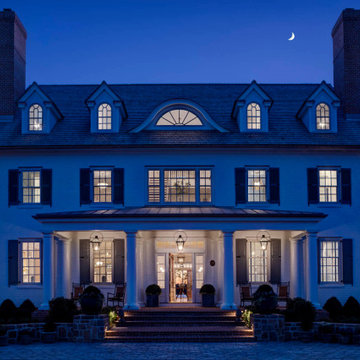
The front elevation of the home features a traditional-style exterior with front porch columns, symmetrical windows and rooflines, and curved eyebrow dormers, an element that is also present on nearly all of the accessory structures.
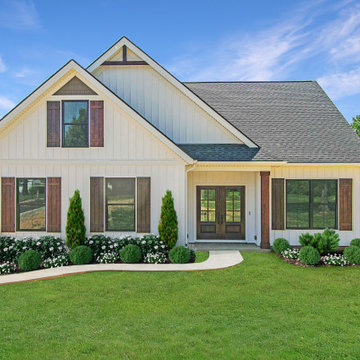
Photo of a large country two-storey white house exterior in Louisville with vinyl siding, a gable roof, a shingle roof, a grey roof and board and batten siding.
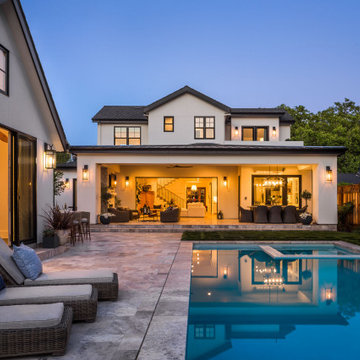
Light and Airy! Fresh and Modern Architecture by Arch Studio, Inc. 2021
Design ideas for a large transitional two-storey stucco white house exterior in San Francisco with a gable roof, a shingle roof and a black roof.
Design ideas for a large transitional two-storey stucco white house exterior in San Francisco with a gable roof, a shingle roof and a black roof.

A Scandinavian modern home in Shorewood, Minnesota with simple gable roof forms, black exterior, patio overlooking a nearby lake, and expansive windows.
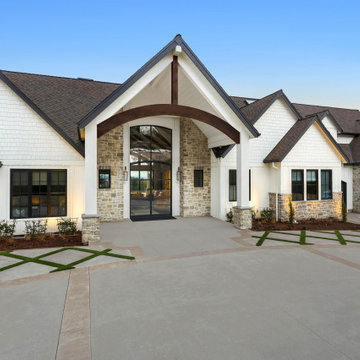
Design ideas for an expansive two-storey white exterior in Portland with a gable roof, a shingle roof, a brown roof and board and batten siding.
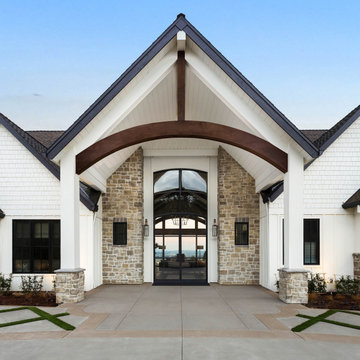
Inspiration for an expansive two-storey white house exterior in Portland with a gable roof, a shingle roof, a brown roof and board and batten siding.
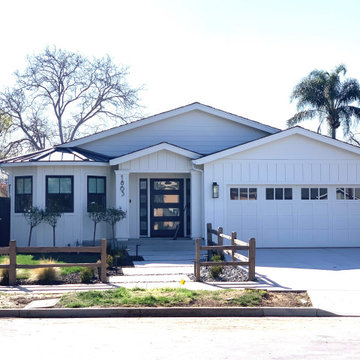
2021 - 3,100 square foot Coastal Farmhouse Style Residence completed with French oak hardwood floors throughout, light and bright with black and natural accents.

This 1970s ranch home in South East Denver was roasting in the summer and freezing in the winter. It was also time to replace the wood composite siding throughout the home. Since Colorado Siding Repair was planning to remove and replace all the siding, we proposed that we install OSB underlayment and insulation under the new siding to improve it’s heating and cooling throughout the year.
After we addressed the insulation of their home, we installed James Hardie ColorPlus® fiber cement siding in Grey Slate with Arctic White trim. James Hardie offers ColorPlus® Board & Batten. We installed Board & Batten in the front of the home and Cedarmill HardiPlank® in the back of the home. Fiber cement siding also helps improve the insulative value of any home because of the quality of the product and how durable it is against Colorado’s harsh climate.
We also installed James Hardie beaded porch panel for the ceiling above the front porch to complete this home exterior make over. We think that this 1970s ranch home looks like a dream now with the full exterior remodel. What do you think?

This is an example of a mid-sized arts and crafts one-storey green house exterior in Los Angeles with wood siding, a gable roof, a shingle roof, a black roof and clapboard siding.
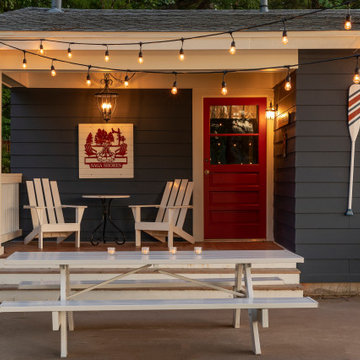
A small bunk house on the property was remodeled during the new construction. A bedroom was removed to allow for a new front porch. The same Hale Navy, White Dove and Showstopper Red were used on this structure as well.
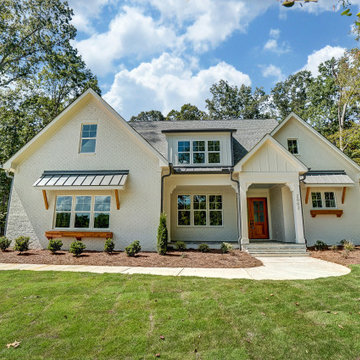
Photo of a large country two-storey brick white house exterior in Charlotte with a gable roof, a shingle roof, a grey roof and board and batten siding.
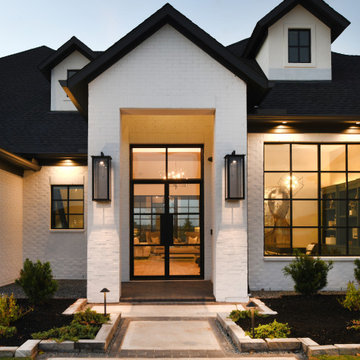
Transitional styled exterior, white painted brick, black composition shingled roof, linear coach lights, black framed glass doors
Photo of a mid-sized transitional two-storey white house exterior in Houston with painted brick siding, a gable roof, a shingle roof and a black roof.
Photo of a mid-sized transitional two-storey white house exterior in Houston with painted brick siding, a gable roof, a shingle roof and a black roof.
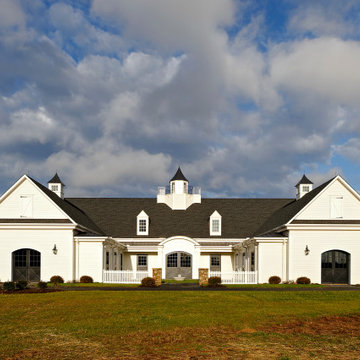
This is an example of an expansive country one-storey white exterior in DC Metro with vinyl siding, a gable roof, a shingle roof and a black roof.
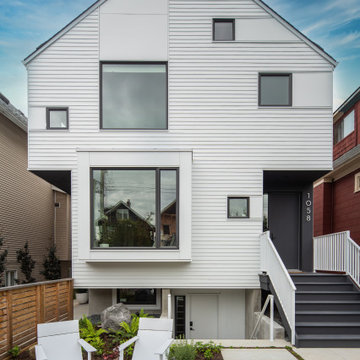
Design ideas for a contemporary white duplex exterior in Vancouver with a gable roof, a shingle roof and a black roof.
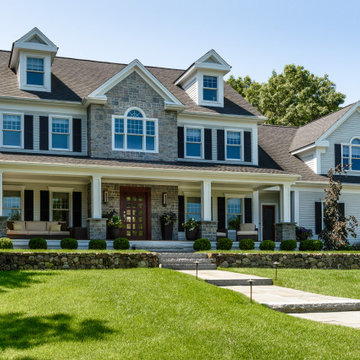
Photo of a traditional three-storey grey house exterior in Boston with mixed siding, a gable roof, a shingle roof, a brown roof and clapboard siding.
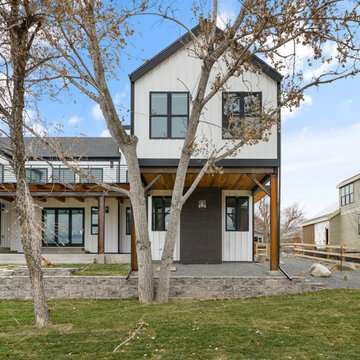
This is an example of a modern two-storey brick white house exterior in Denver with a gable roof, a shingle roof, a black roof and board and batten siding.
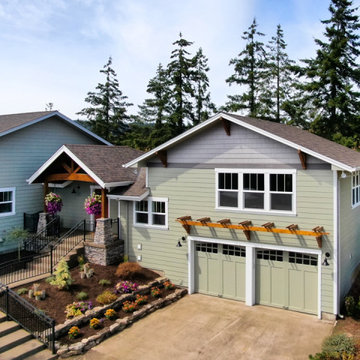
Photo of a large country split-level green house exterior in Other with concrete fiberboard siding, a gable roof and a shingle roof.
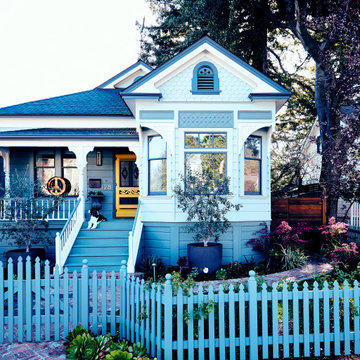
Interior design by Pamela Pennington Studios
Photography by: Eric Zepeda
Photo of a traditional one-storey grey house exterior in San Francisco with wood siding, a shingle roof, a gable roof, a black roof and clapboard siding.
Photo of a traditional one-storey grey house exterior in San Francisco with wood siding, a shingle roof, a gable roof, a black roof and clapboard siding.
Exterior Design Ideas with a Gable Roof and a Shingle Roof
12