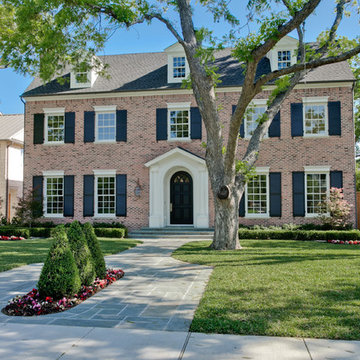Exterior Design Ideas with a Gable Roof and a Shingle Roof
Refine by:
Budget
Sort by:Popular Today
201 - 220 of 46,573 photos
Item 1 of 3
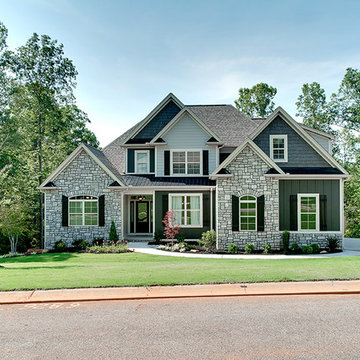
Design ideas for a mid-sized transitional two-storey grey house exterior in Other with stone veneer, a gable roof and a shingle roof.
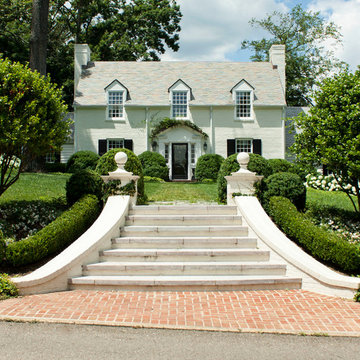
Welcome Home! Could there be a more inviting exterior and entry to a home? Just the trip from the road to the front door is a journey of texture, color and treatment. Natural brick set in a herringbone pattern greets you as you ascend the marble steps which are contained within white painted brick cheek walls. Sculpted boxwoods escort you up the stairs and then bid you ado as you step onto a marble and grass path to the entry.
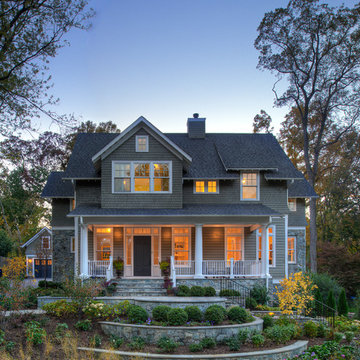
The site for this new house was specifically selected for its proximity to nature while remaining connected to the urban amenities of Arlington and DC. From the beginning, the homeowners were mindful of the environmental impact of this house, so the goal was to get the project LEED certified. Even though the owner’s programmatic needs ultimately grew the house to almost 8,000 square feet, the design team was able to obtain LEED Silver for the project.
The first floor houses the public spaces of the program: living, dining, kitchen, family room, power room, library, mudroom and screened porch. The second and third floors contain the master suite, four bedrooms, office, three bathrooms and laundry. The entire basement is dedicated to recreational spaces which include a billiard room, craft room, exercise room, media room and a wine cellar.
To minimize the mass of the house, the architects designed low bearing roofs to reduce the height from above, while bringing the ground plain up by specifying local Carder Rock stone for the foundation walls. The landscape around the house further anchored the house by installing retaining walls using the same stone as the foundation. The remaining areas on the property were heavily landscaped with climate appropriate vegetation, retaining walls, and minimal turf.
Other LEED elements include LED lighting, geothermal heating system, heat-pump water heater, FSA certified woods, low VOC paints and high R-value insulation and windows.
Hoachlander Davis Photography
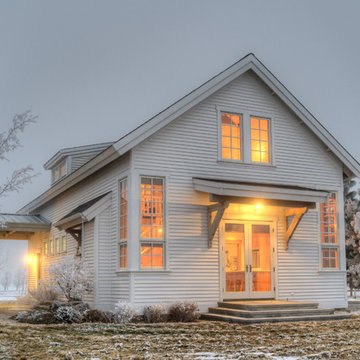
Photography by Lucas Henning.
Design ideas for a small country two-storey white house exterior in Seattle with a gable roof and a shingle roof.
Design ideas for a small country two-storey white house exterior in Seattle with a gable roof and a shingle roof.
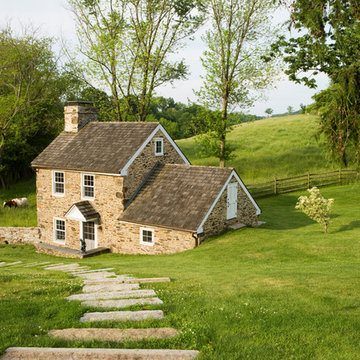
Tom Crane and Orion Construction
Design ideas for a small country two-storey beige house exterior in Philadelphia with stone veneer, a gable roof and a shingle roof.
Design ideas for a small country two-storey beige house exterior in Philadelphia with stone veneer, a gable roof and a shingle roof.
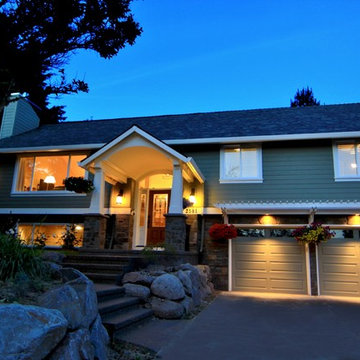
This West Linn 1970's split level home received a complete exterior and interior remodel. The design included removing the existing roof to vault the interior ceilings and increase the pitch of the roof. Custom quarried stone was used on the base of the home and new siding applied above a belly band for a touch of charm and elegance. The new barrel vaulted porch and the landscape design with it's curving walkway now invite you in. Photographer: Benson Images and Designer's Edge Kitchen and Bath
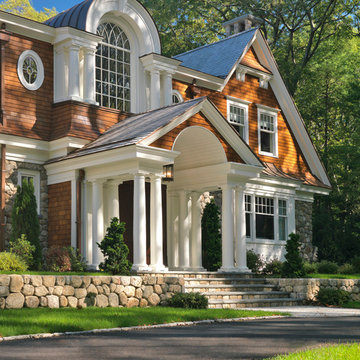
Photography by Richard Mandelkorn
Photo of a large traditional two-storey house exterior in Boston with stone veneer, a gable roof and a shingle roof.
Photo of a large traditional two-storey house exterior in Boston with stone veneer, a gable roof and a shingle roof.
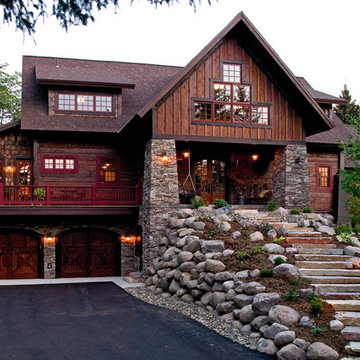
Large country three-storey brown house exterior in Minneapolis with wood siding, a gable roof and a shingle roof.
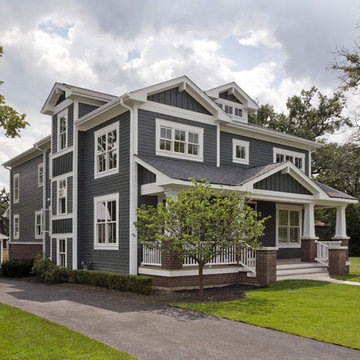
Photo by Linda Oyama-Bryan
Design ideas for a large traditional two-storey blue house exterior in Chicago with wood siding, a gable roof, a shingle roof, a black roof and clapboard siding.
Design ideas for a large traditional two-storey blue house exterior in Chicago with wood siding, a gable roof, a shingle roof, a black roof and clapboard siding.
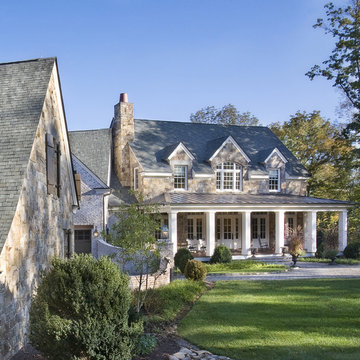
A traditional house that meanders around courtyards built as though it where built in stages over time. Well proportioned and timeless. Presenting its modest humble face this large home is filled with surprises as it demands that you take your time to experiance it.
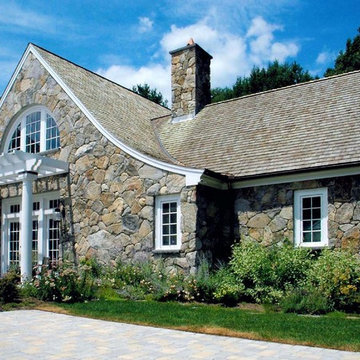
artist studio / builder - cmd corp.
This is an example of a mid-sized traditional two-storey beige house exterior in Boston with stone veneer, a gable roof and a shingle roof.
This is an example of a mid-sized traditional two-storey beige house exterior in Boston with stone veneer, a gable roof and a shingle roof.

With a grand total of 1,247 square feet of living space, the Lincoln Deck House was designed to efficiently utilize every bit of its floor plan. This home features two bedrooms, two bathrooms, a two-car detached garage and boasts an impressive great room, whose soaring ceilings and walls of glass welcome the outside in to make the space feel one with nature.
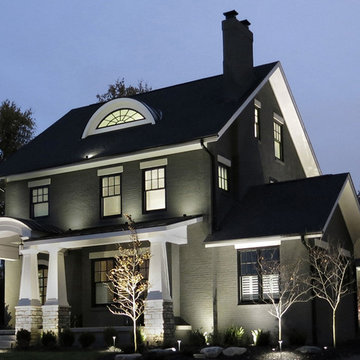
Inspiration for a large traditional three-storey brick grey house exterior in Columbus with a gable roof and a shingle roof.

Tiny House Exterior
Photography: Gieves Anderson
Noble Johnson Architects was honored to partner with Huseby Homes to design a Tiny House which was displayed at Nashville botanical garden, Cheekwood, for two weeks in the spring of 2021. It was then auctioned off to benefit the Swan Ball. Although the Tiny House is only 383 square feet, the vaulted space creates an incredibly inviting volume. Its natural light, high end appliances and luxury lighting create a welcoming space.

Design ideas for an expansive transitional two-storey multi-coloured house exterior in Houston with mixed siding, a gable roof, a shingle roof, a grey roof and board and batten siding.
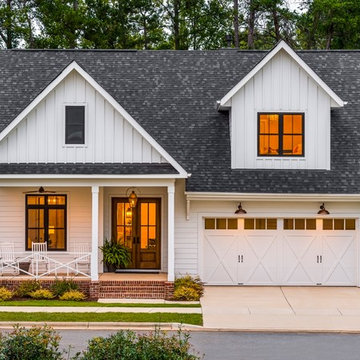
Clopay Coachman Collection carriage style garage door with crossbuck design blends seamlessly into this modern farmhouse exterior. It takes up a substantial amount of the exterior but windows and detailing that echoes porch railing make it look warm and welcoming. Model shown: Design 21 with REC 13 windows. Low-maintenance insulated steel door with composite overlays. Photos by Andy Frame, copyright 2018.
This image is the exclusive property of Andy Frame / Andy Frame Photography and is protected under the United States and International copyright laws.
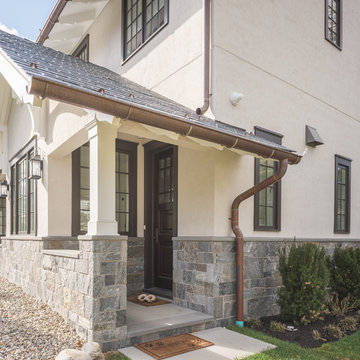
Inspiration for a large traditional three-storey stucco beige house exterior in New York with a gable roof and a shingle roof.
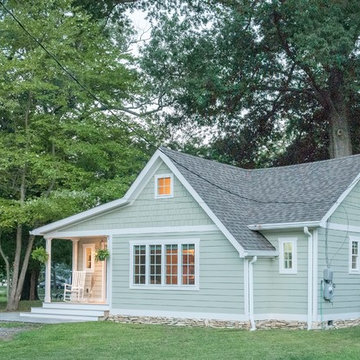
Small beach style one-storey green house exterior in Baltimore with concrete fiberboard siding, a gable roof and a shingle roof.
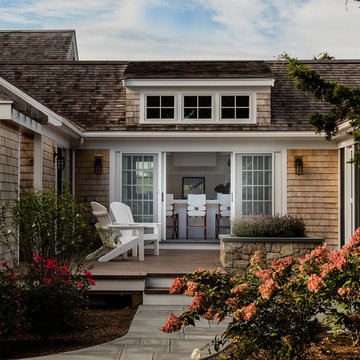
New kitchen wing, with shed dormer. Interior architecture and design by Lisa Tharp. Custom yacht counter chairs.
Deck flanked by outdoor shower wing, kitchen and screen porch
Photography by Michael J. Lee
Exterior Design Ideas with a Gable Roof and a Shingle Roof
11
