Exterior Design Ideas with a Gable Roof and a Shingle Roof
Refine by:
Budget
Sort by:Popular Today
141 - 160 of 46,530 photos
Item 1 of 3
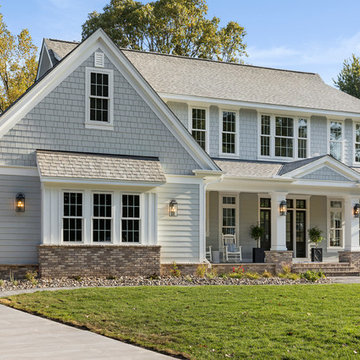
A classic traditional two story home with a side load garage, covered front porch, gray shakes and siding complimented by white trim and a dramatic black front door. Photos by SpaceCrafting
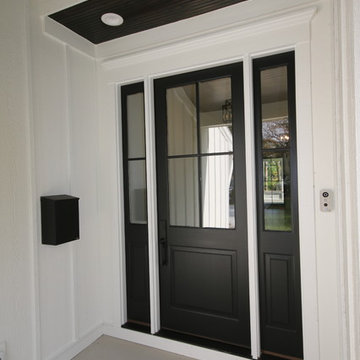
Inspiration for a large country two-storey white house exterior in Chicago with wood siding, a gable roof and a shingle roof.
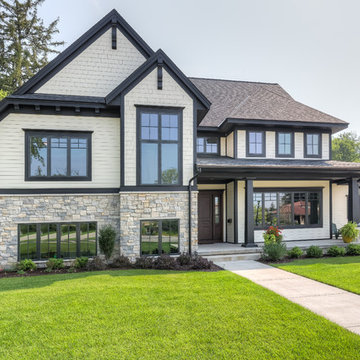
Graced with an abundance of windows, Alexandria’s modern meets traditional exterior boasts stylish stone accents, interesting rooflines and a pillared and welcoming porch. You’ll never lack for style or sunshine in this inspired transitional design perfect for a growing family. The timeless design merges a variety of classic architectural influences and fits perfectly into any neighborhood. A farmhouse feel can be seen in the exterior’s peaked roof, while the shingled accents reference the ever-popular Craftsman style. Inside, an abundance of windows flood the open-plan interior with light. Beyond the custom front door with its eye-catching sidelights is 2,350 square feet of living space on the first level, with a central foyer leading to a large kitchen and walk-in pantry, adjacent 14 by 16-foot hearth room and spacious living room with a natural fireplace. Also featured is a dining area and convenient home management center perfect for keeping your family life organized on the floor plan’s right side and a private study on the left, which lead to two patios, one covered and one open-air. Private spaces are concentrated on the 1,800-square-foot second level, where a large master suite invites relaxation and rest and includes built-ins, a master bath with double vanity and two walk-in closets. Also upstairs is a loft, laundry and two additional family bedrooms as well as 400 square foot of attic storage. The approximately 1,500-square-foot lower level features a 15 by 24-foot family room, a guest bedroom, billiards and refreshment area, and a 15 by 26-foot home theater perfect for movie nights.
Photographer: Ashley Avila Photography
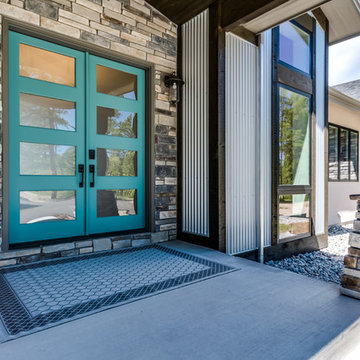
Mid-sized country one-storey multi-coloured house exterior in Denver with mixed siding, a gable roof and a shingle roof.
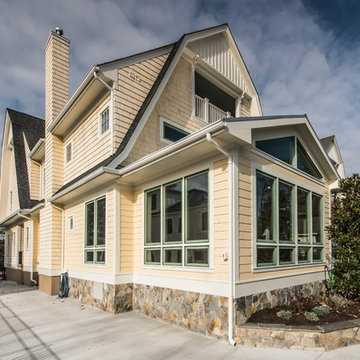
Susie Soleimani Photography
Photo of a mid-sized one-storey yellow house exterior in DC Metro with wood siding, a gable roof and a shingle roof.
Photo of a mid-sized one-storey yellow house exterior in DC Metro with wood siding, a gable roof and a shingle roof.
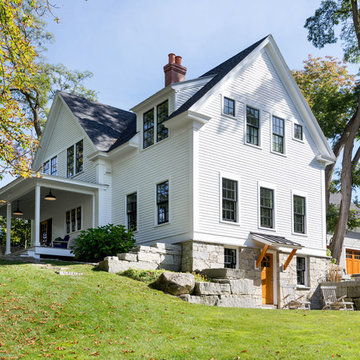
Gorgeous contemporary farmhouse with lots of details and traditional touches. Featuring Marvin Ultimate Double Hung Windows and Simpson Doors.
This is an example of a large country two-storey white house exterior in Portland Maine with wood siding, a gable roof and a shingle roof.
This is an example of a large country two-storey white house exterior in Portland Maine with wood siding, a gable roof and a shingle roof.
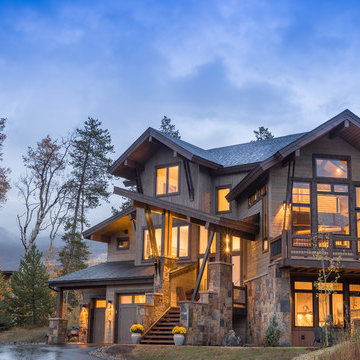
This is an example of a large country three-storey brown house exterior in Denver with mixed siding, a gable roof and a shingle roof.
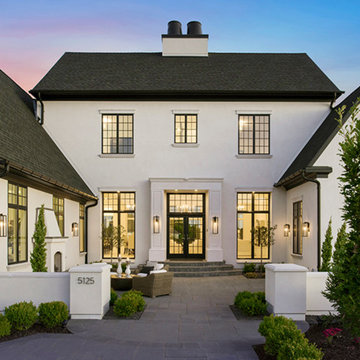
Large country two-storey stucco white house exterior in Minneapolis with a gable roof and a shingle roof.
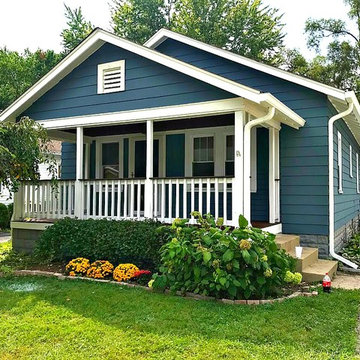
This is an example of a mid-sized arts and crafts one-storey blue house exterior in Indianapolis with wood siding, a gable roof and a shingle roof.
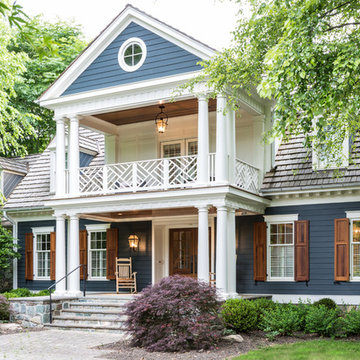
Angie Seckinger
Photo of a traditional two-storey blue house exterior in DC Metro with a gable roof and a shingle roof.
Photo of a traditional two-storey blue house exterior in DC Metro with a gable roof and a shingle roof.
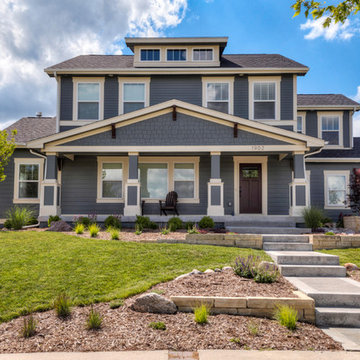
Photo of an arts and crafts three-storey blue house exterior in Other with a gable roof and a shingle roof.
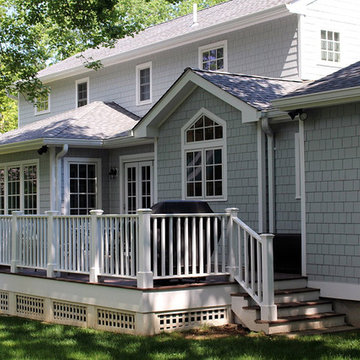
New one story addition and new deck. Expanded kitchen/eating and family room.
This is an example of a mid-sized transitional two-storey grey house exterior in New York with wood siding, a gable roof and a shingle roof.
This is an example of a mid-sized transitional two-storey grey house exterior in New York with wood siding, a gable roof and a shingle roof.
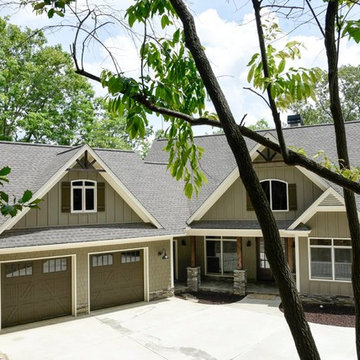
Design ideas for a mid-sized country three-storey green house exterior in Atlanta with wood siding, a gable roof and a shingle roof.
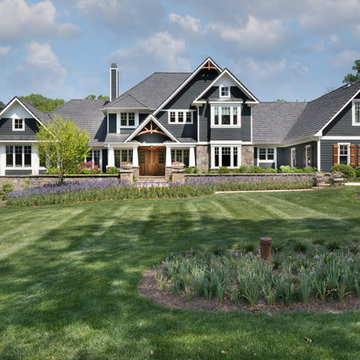
Photography: Morgan Howarth. Landscape Architect: Howard Cohen, Surrounds Inc.
Design ideas for a large traditional two-storey grey house exterior in DC Metro with wood siding, a gable roof and a shingle roof.
Design ideas for a large traditional two-storey grey house exterior in DC Metro with wood siding, a gable roof and a shingle roof.
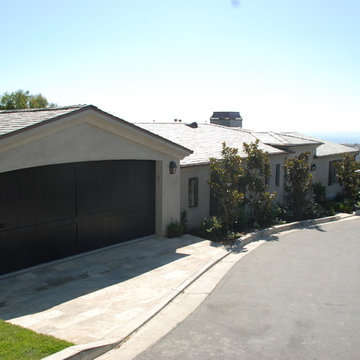
Neolithic Design is the ultimate source for rare reclaimed limestone architectural elements salvaged from across the Mediterranean.
We stock a vast collection of newly hand carved and reclaimed stone fireplaces, fountains, pavers, flooring, pavers, enteryways, stone sinks, stone tubs, stone benches,
antique encaustic tiles, and much more in California for fast delivery.
We are also experts in creating custom tailored master pieces for our clients.
For more information call (949) 955-0414 or (310) 289-0414
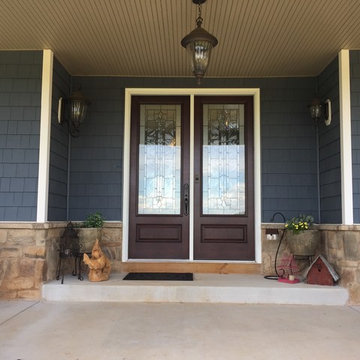
Inspiration for a large country two-storey blue house exterior in DC Metro with wood siding, a gable roof and a shingle roof.
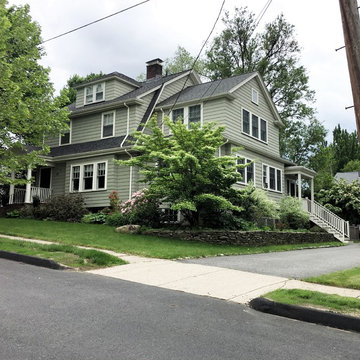
The owners of this dutch colonial needed a larger, updated kitchen with eating area with a master bedroom above and an additional bedroom/office above an existing side porch. We wanted to maintain the lines of the original house while designing an addition built within the same vocabulary as the 1920s original.
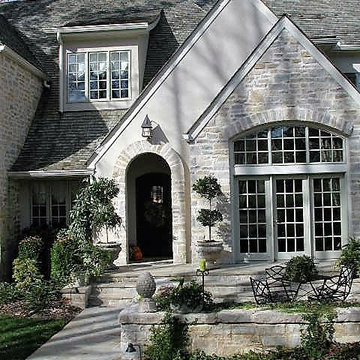
Mid-sized traditional two-storey stucco grey house exterior in Atlanta with a gable roof and a shingle roof.
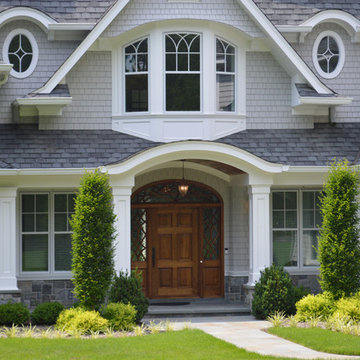
Arts and Crafts style home, also in the same genre as shingle style or hampton style home. The attention to detail is of the utmost....custom moulding details even on elements as small as the cupola all carefully planned and overseen during construction by Jordan Rosenberg Architect
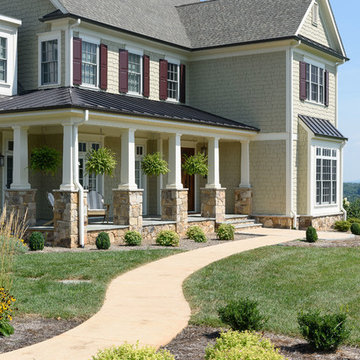
Large arts and crafts two-storey grey house exterior in Other with mixed siding, a shingle roof and a gable roof.
Exterior Design Ideas with a Gable Roof and a Shingle Roof
8