Exterior Design Ideas with a Gable Roof and a Shingle Roof
Refine by:
Budget
Sort by:Popular Today
101 - 120 of 46,514 photos
Item 1 of 3
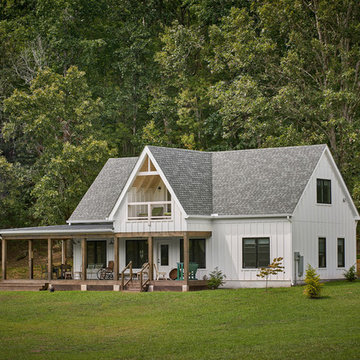
Bruce Cole Photography
Photo of a small country two-storey white house exterior in Other with a gable roof and a shingle roof.
Photo of a small country two-storey white house exterior in Other with a gable roof and a shingle roof.
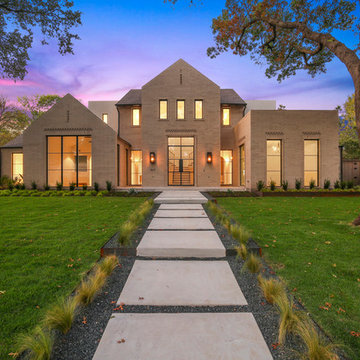
Photo of a large modern two-storey brick beige house exterior in Dallas with a gable roof and a shingle roof.
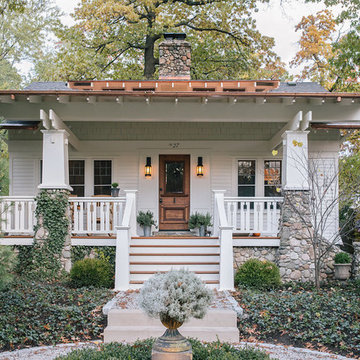
Design ideas for a traditional one-storey white house exterior in Detroit with mixed siding, a gable roof and a shingle roof.
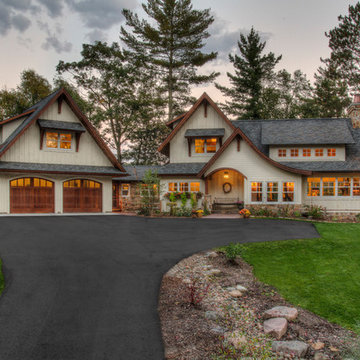
This is an example of a large country one-storey white house exterior in Minneapolis with wood siding, a gable roof and a shingle roof.
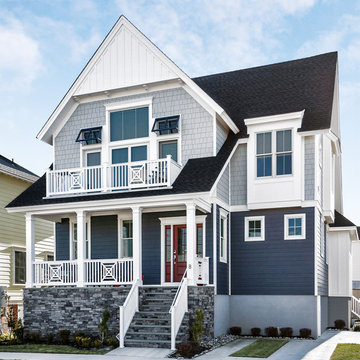
Transitional Cottage style shore house located in Longport, New Jersey. Features James Hardieplank siding in Evening Blue with James Hardieshingle siding in Light Mist. Azek PVC trim boards provide white accent elements in full boards as well as board and battens. A simple Gaf Timberline Hd shingle roof in Charcoal. All White Andersen windows are used throughout.
We were able to keep the scale of the home down and still achieve 3 stories to maximize the lot size & get 3,000 square feet of living space.
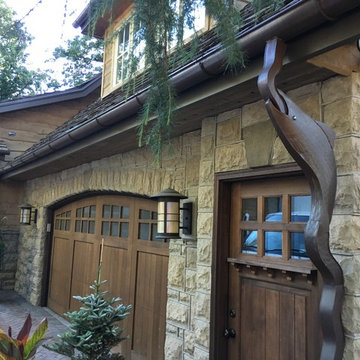
This is an example of a mid-sized country two-storey brown house exterior in Portland with wood siding, a gable roof and a shingle roof.
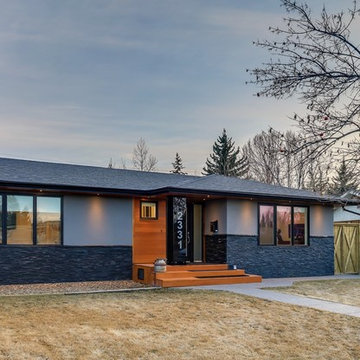
Inspiration for a contemporary one-storey grey house exterior in Calgary with mixed siding, a gable roof and a shingle roof.
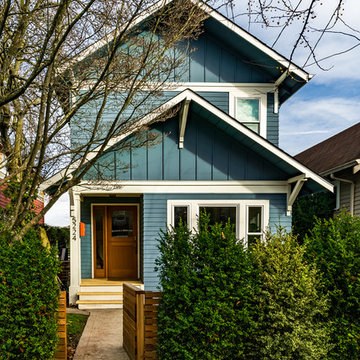
Remodel and addition by Grouparchitect & Eakman Construction. Photographer: AMF Photography.
Mid-sized arts and crafts two-storey blue house exterior in Seattle with concrete fiberboard siding, a gable roof and a shingle roof.
Mid-sized arts and crafts two-storey blue house exterior in Seattle with concrete fiberboard siding, a gable roof and a shingle roof.
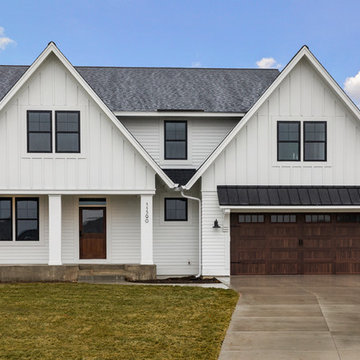
Spacecrafting
Photo of a country two-storey white house exterior in Minneapolis with vinyl siding, a gable roof and a shingle roof.
Photo of a country two-storey white house exterior in Minneapolis with vinyl siding, a gable roof and a shingle roof.
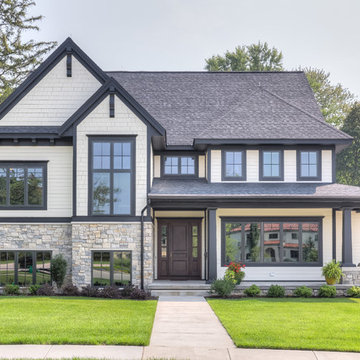
Graced with an abundance of windows, Alexandria’s modern meets traditional exterior boasts stylish stone accents, interesting rooflines and a pillared and welcoming porch. You’ll never lack for style or sunshine in this inspired transitional design perfect for a growing family. The timeless design merges a variety of classic architectural influences and fits perfectly into any neighborhood. A farmhouse feel can be seen in the exterior’s peaked roof, while the shingled accents reference the ever-popular Craftsman style. Inside, an abundance of windows flood the open-plan interior with light. Beyond the custom front door with its eye-catching sidelights is 2,350 square feet of living space on the first level, with a central foyer leading to a large kitchen and walk-in pantry, adjacent 14 by 16-foot hearth room and spacious living room with a natural fireplace. Also featured is a dining area and convenient home management center perfect for keeping your family life organized on the floor plan’s right side and a private study on the left, which lead to two patios, one covered and one open-air. Private spaces are concentrated on the 1,800-square-foot second level, where a large master suite invites relaxation and rest and includes built-ins, a master bath with double vanity and two walk-in closets. Also upstairs is a loft, laundry and two additional family bedrooms as well as 400 square foot of attic storage. The approximately 1,500-square-foot lower level features a 15 by 24-foot family room, a guest bedroom, billiards and refreshment area, and a 15 by 26-foot home theater perfect for movie nights.
Photographer: Ashley Avila Photography
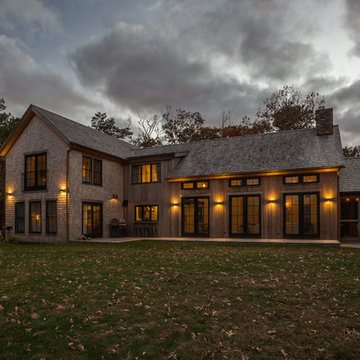
Photography by Great Island Photo
Inspiration for a mid-sized country two-storey beige house exterior in Boston with mixed siding, a gable roof and a shingle roof.
Inspiration for a mid-sized country two-storey beige house exterior in Boston with mixed siding, a gable roof and a shingle roof.
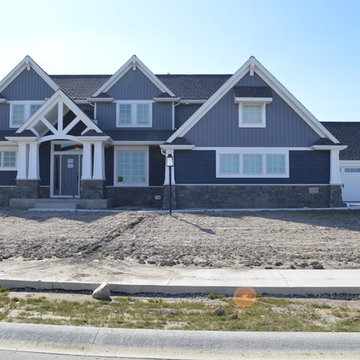
Photo of a large arts and crafts three-storey blue house exterior in Other with mixed siding, a gable roof and a shingle roof.
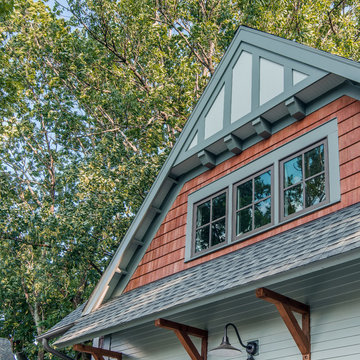
This apartment is located above a detached garage in the Belmont historic area. The detached structure was designed to compliment the existing residence (which you can see in the background.)
studiⓞbuell, Photography
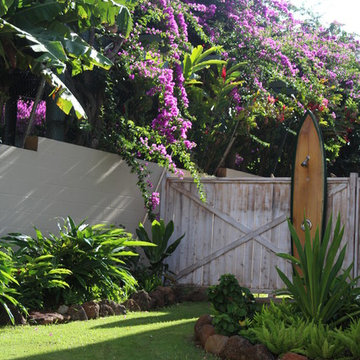
Puka paver stepping stones lead up to this beautiful yellow board and batten plantation style beach cottage with white trim. The wide double lanai and sliding glass doors create an indoor outdoor living space with ocean views and a tropical relaxed feel.
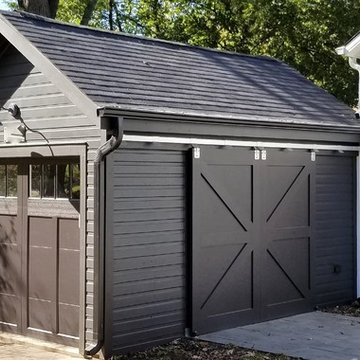
Small country one-storey black house exterior in Chicago with vinyl siding, a gable roof and a shingle roof.
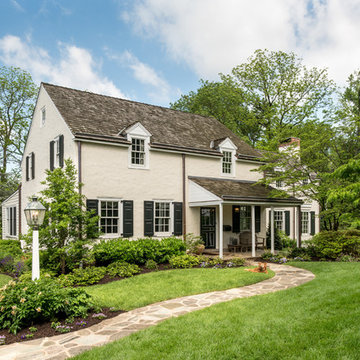
Angle Eye Photography
Design ideas for a large traditional two-storey stucco beige house exterior in Philadelphia with a gable roof and a shingle roof.
Design ideas for a large traditional two-storey stucco beige house exterior in Philadelphia with a gable roof and a shingle roof.
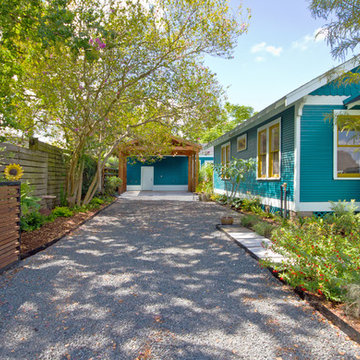
Looking down the driveway from the street.
This is an example of a mid-sized arts and crafts one-storey blue house exterior in Houston with wood siding, a gable roof and a shingle roof.
This is an example of a mid-sized arts and crafts one-storey blue house exterior in Houston with wood siding, a gable roof and a shingle roof.
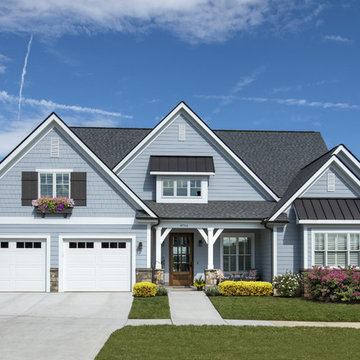
Cozy yet spacious, this Craftsman-style home plan exhibits charm with close attention to detail. The front-entry garage is convenient and the divided garage doors keep it stylish. Copper roofs crown several windows as well as the front porch, giving the home a striking contrast to the cedar shake and stone. Inside, the foyer and dining room greet visitors in a luxurious and formal manner. A larger great room and kitchen are completely open to one another, with a cozy breakfast nook off to the side. A stunning fireplace, vaulted ceiling and rear-porch access make the great room the ideal entertaining space. The master bedroom of the house plan is in a wing to itself and features porch access, as well as a generous walk-in closet and elegant master bath. On the opposite side of the home, two secondary bedrooms share a bath and both include a window seat.
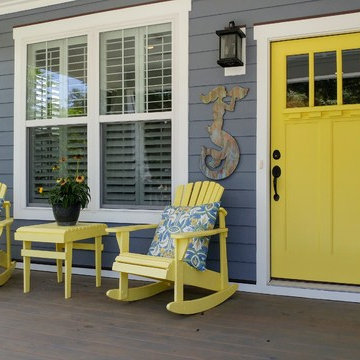
Mark Ballard
Inspiration for a mid-sized arts and crafts one-storey blue house exterior in Other with concrete fiberboard siding, a gable roof and a shingle roof.
Inspiration for a mid-sized arts and crafts one-storey blue house exterior in Other with concrete fiberboard siding, a gable roof and a shingle roof.
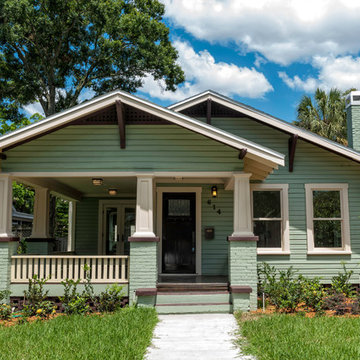
Small arts and crafts one-storey blue house exterior in Tampa with wood siding, a gable roof and a shingle roof.
Exterior Design Ideas with a Gable Roof and a Shingle Roof
6