Exterior Design Ideas with a Gable Roof and a Shingle Roof
Refine by:
Budget
Sort by:Popular Today
121 - 140 of 46,530 photos
Item 1 of 3
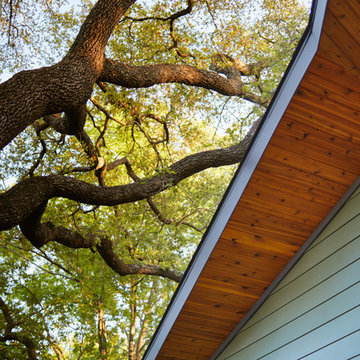
Leonid Furmansky
Small modern one-storey green house exterior in Austin with wood siding, a gable roof and a shingle roof.
Small modern one-storey green house exterior in Austin with wood siding, a gable roof and a shingle roof.
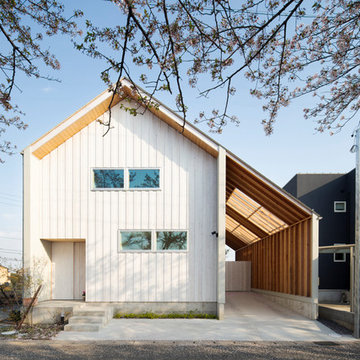
Design ideas for a modern two-storey white house exterior in Other with wood siding, a gable roof and a shingle roof.
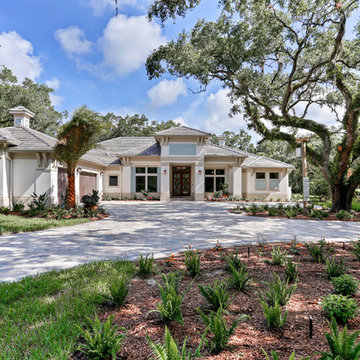
This is an example of a large transitional one-storey stucco beige house exterior in Tampa with a gable roof and a shingle roof.
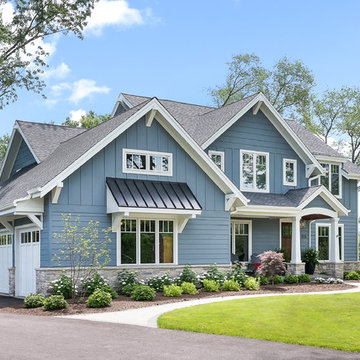
This is an example of a large arts and crafts two-storey blue house exterior in Chicago with a gable roof, a shingle roof and wood siding.
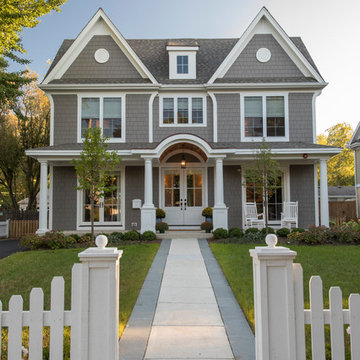
Photo of a mid-sized traditional two-storey grey house exterior in Chicago with concrete fiberboard siding, a gable roof and a shingle roof.
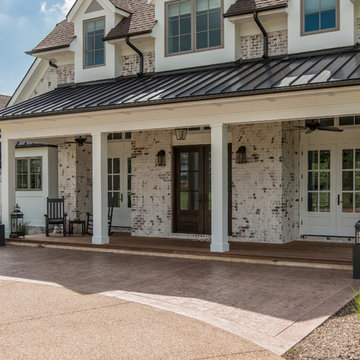
Photography: Garett + Carrie Buell of Studiobuell/ studiobuell.com
Inspiration for a large country two-storey house exterior in Nashville with a gable roof and a shingle roof.
Inspiration for a large country two-storey house exterior in Nashville with a gable roof and a shingle roof.
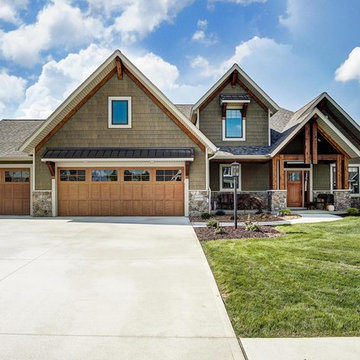
Large traditional two-storey green house exterior in Other with vinyl siding, a gable roof and a shingle roof.
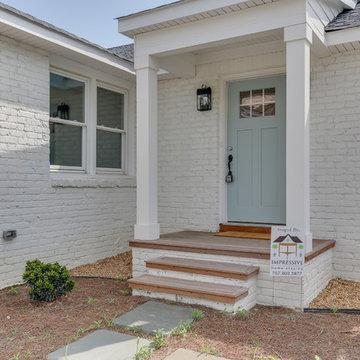
This is an example of a mid-sized traditional one-storey white house exterior in Other with mixed siding, a gable roof and a shingle roof.
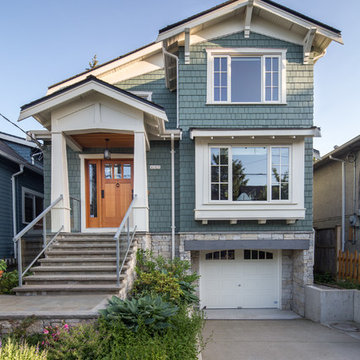
This is an example of a mid-sized traditional two-storey green house exterior in Vancouver with wood siding, a gable roof and a shingle roof.
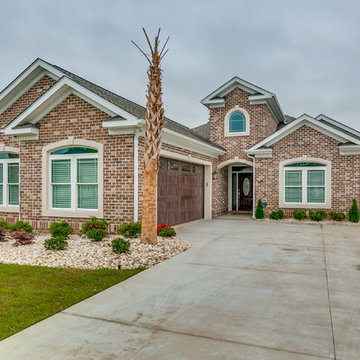
Mid-sized traditional two-storey brick brown house exterior in Other with a gable roof and a shingle roof.
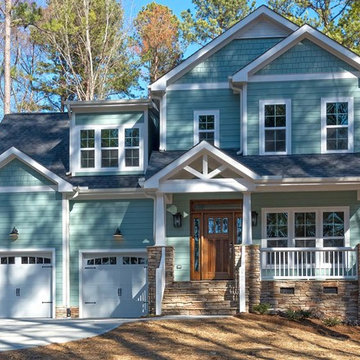
Dwight Myers Real Estate Photograpy
Inspiration for a mid-sized arts and crafts two-storey blue house exterior in Raleigh with concrete fiberboard siding, a gable roof and a shingle roof.
Inspiration for a mid-sized arts and crafts two-storey blue house exterior in Raleigh with concrete fiberboard siding, a gable roof and a shingle roof.
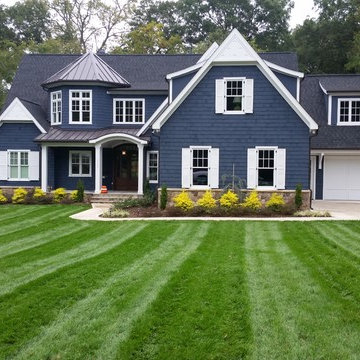
This is an example of a traditional two-storey blue house exterior in Charlotte with a gable roof and a shingle roof.
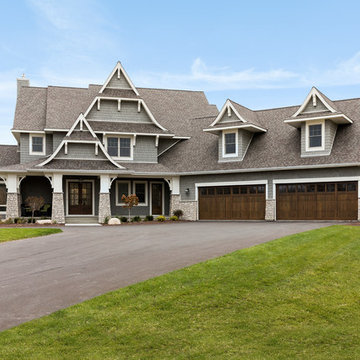
Large beach style two-storey grey house exterior in Minneapolis with a gable roof and a shingle roof.
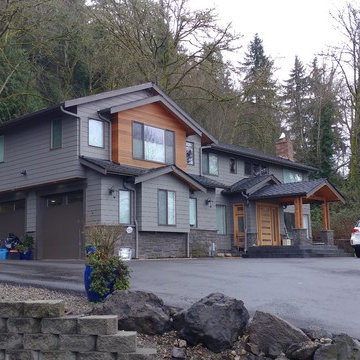
After Picture
This is an example of a large contemporary two-storey brown house exterior in Seattle with mixed siding, a gable roof and a shingle roof.
This is an example of a large contemporary two-storey brown house exterior in Seattle with mixed siding, a gable roof and a shingle roof.
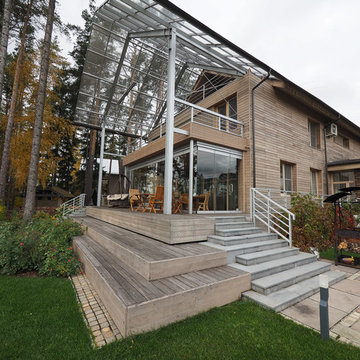
Дом в поселке Клуб 20'71 был реконструирован на стадии строительства: переделан задний фасад и полностью изменена внутренняя планировка дома. Автор проекта реконструкции дома архитектор Олег Тощев, интерьеры дома разработаны совместно с дизайнером Ольгой Великородной, фото Юрий Климов
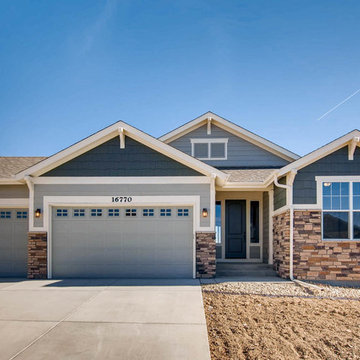
Exterior Elevation A with Extra Garage Bay
This is an example of a traditional one-storey blue house exterior in Denver with mixed siding, a gable roof and a shingle roof.
This is an example of a traditional one-storey blue house exterior in Denver with mixed siding, a gable roof and a shingle roof.
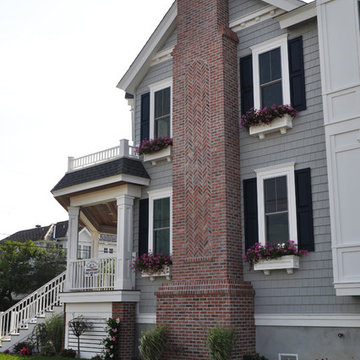
The chimney design features a herringbone pattern inlay done in brick veneer with an arched top. Each flower box was custom built with recessed panels, decorative brackets, and an irrigation line for the water supply.
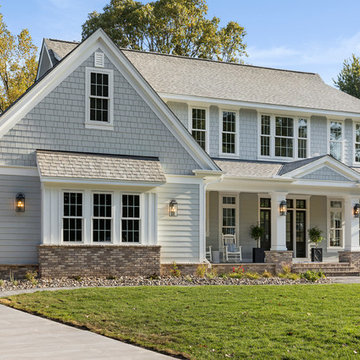
A classic traditional two story home with a side load garage, covered front porch, gray shakes and siding complimented by white trim and a dramatic black front door. Photos by SpaceCrafting
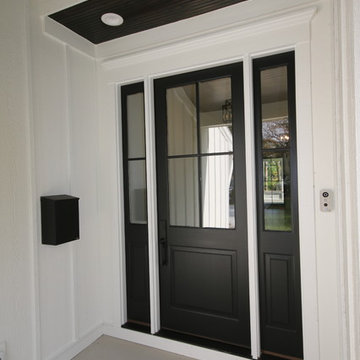
Inspiration for a large country two-storey white house exterior in Chicago with wood siding, a gable roof and a shingle roof.
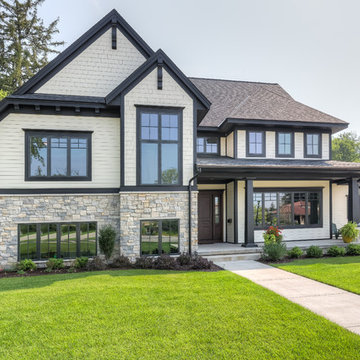
Graced with an abundance of windows, Alexandria’s modern meets traditional exterior boasts stylish stone accents, interesting rooflines and a pillared and welcoming porch. You’ll never lack for style or sunshine in this inspired transitional design perfect for a growing family. The timeless design merges a variety of classic architectural influences and fits perfectly into any neighborhood. A farmhouse feel can be seen in the exterior’s peaked roof, while the shingled accents reference the ever-popular Craftsman style. Inside, an abundance of windows flood the open-plan interior with light. Beyond the custom front door with its eye-catching sidelights is 2,350 square feet of living space on the first level, with a central foyer leading to a large kitchen and walk-in pantry, adjacent 14 by 16-foot hearth room and spacious living room with a natural fireplace. Also featured is a dining area and convenient home management center perfect for keeping your family life organized on the floor plan’s right side and a private study on the left, which lead to two patios, one covered and one open-air. Private spaces are concentrated on the 1,800-square-foot second level, where a large master suite invites relaxation and rest and includes built-ins, a master bath with double vanity and two walk-in closets. Also upstairs is a loft, laundry and two additional family bedrooms as well as 400 square foot of attic storage. The approximately 1,500-square-foot lower level features a 15 by 24-foot family room, a guest bedroom, billiards and refreshment area, and a 15 by 26-foot home theater perfect for movie nights.
Photographer: Ashley Avila Photography
Exterior Design Ideas with a Gable Roof and a Shingle Roof
7