Exterior Design Ideas with a Gable Roof and a White Roof
Refine by:
Budget
Sort by:Popular Today
81 - 100 of 284 photos
Item 1 of 3
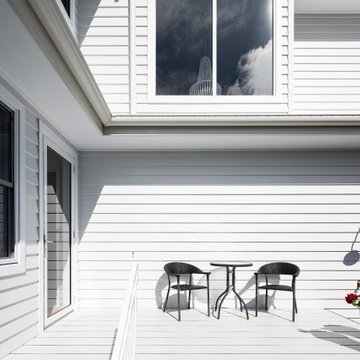
Large beach style two-storey white house exterior in Sydney with concrete fiberboard siding, a gable roof, a metal roof, a white roof and board and batten siding.
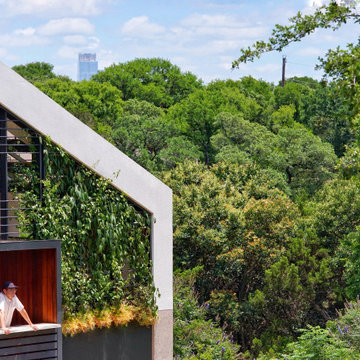
Night time view of the remodeled balcony, with Austin's skyline peaking over the treetops
Smash Design Build
Inspiration for an expansive modern two-storey stucco grey house exterior in Austin with a gable roof, a green roof and a white roof.
Inspiration for an expansive modern two-storey stucco grey house exterior in Austin with a gable roof, a green roof and a white roof.
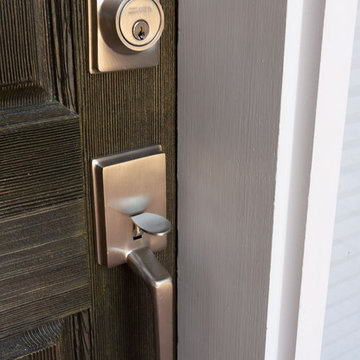
This complete home remodel was complete by taking the early 1990's home and bringing it into the new century with opening up interior walls between the kitchen, dining, and living space, remodeling the living room/fireplace kitchen, guest bathroom, creating a new master bedroom/bathroom floor plan, and creating an outdoor space for any sized party!
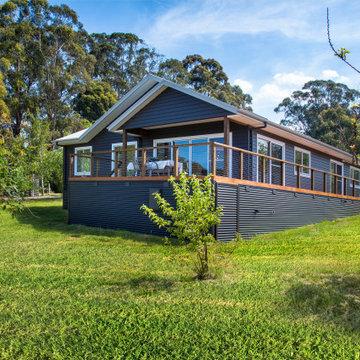
Photo of a country grey house exterior in Other with a gable roof, a metal roof and a white roof.
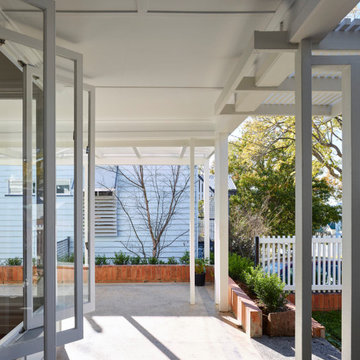
This is an example of a mid-sized modern two-storey brick white house exterior in Brisbane with a gable roof, a metal roof, a white roof and clapboard siding.
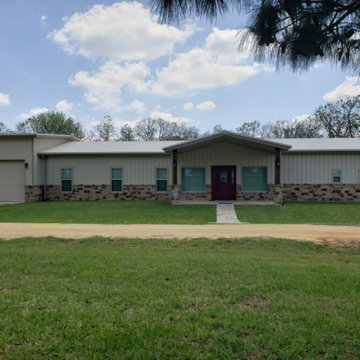
Our Coastal Series has also included an On-Grade Design concept for a more traditional feel for customers further Inland or Lakeside who are not at risk of high tidal surges or flooding. This Max Frame System will meet or exceed your local Building Code, Load Requirements and Windstorm Construction. Allow your coastal or lakeside dream to be built On-Grade to fit your properties elevation.
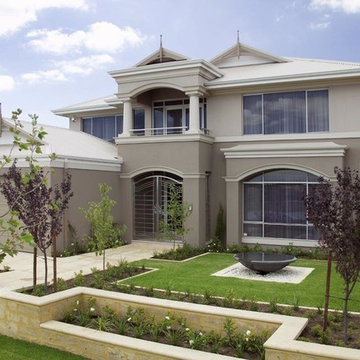
For those who enjoy the finer things in life, the Caprice is the perfect luxury home for you.
Open planning allows plenty of room for casual family dining and games activities, while providing privacy for parents. Imaginative use of glass provides a stunning outdoor aspect from the family area, while the use of cedar throughout gives the home a warm, natural feel.
Separate formal and informal living areas
Superb gourmet kitchen
Extensive use of granite
Stainless steel European appliances
Games room with built-in bar
Alfresco barbecue area
Four bedrooms and three bathrooms
Main bedroom with luxury spa ensuite
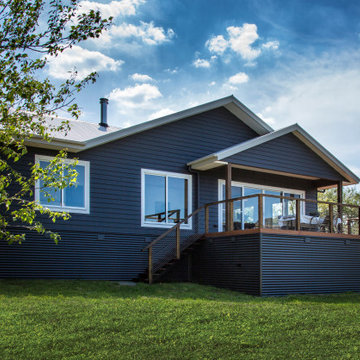
Photo of a country grey house exterior in Other with a gable roof, a metal roof and a white roof.
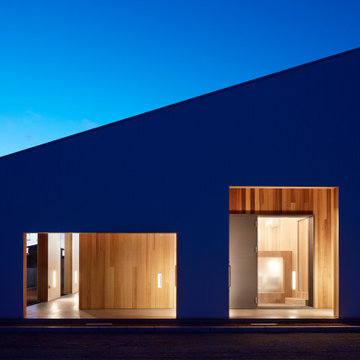
Photo of a contemporary two-storey white house exterior with a white roof, metal siding, a gable roof and a metal roof.
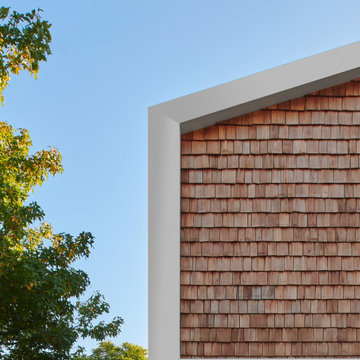
This is an example of a mid-sized contemporary two-storey brown townhouse exterior in Melbourne with wood siding, a gable roof, a shingle roof and a white roof.
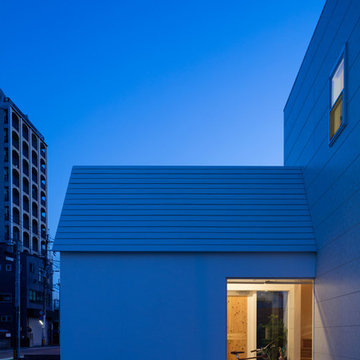
Photo : Yosuke Harigane
Small scandinavian two-storey stucco white house exterior in Fukuoka with a gable roof, a metal roof and a white roof.
Small scandinavian two-storey stucco white house exterior in Fukuoka with a gable roof, a metal roof and a white roof.
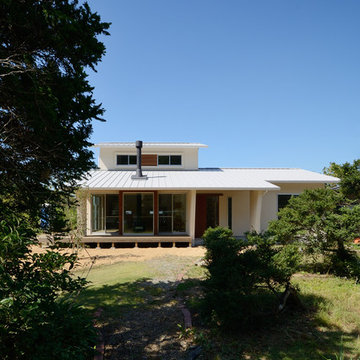
周囲を山々に囲まれ緑あふれる敷地に佇む平屋のようなボリュームの外観に、白を基調とした塗壁で明るくまとめました。
可愛らしい外観の中に、薪ストーブから延びる黒色の煙突がアクセントになっています。
1階で基本的な生活を完結できるプランとしたため、2階部分はコンパクトに収まり、平屋を思わせるような重心の低いデザインになりました。
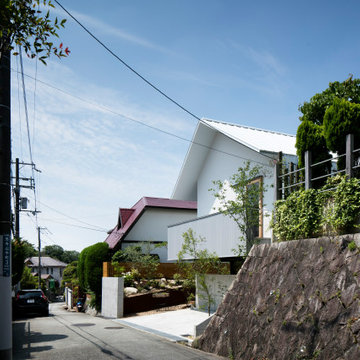
Photo of an industrial two-storey stucco white house exterior with a gable roof, a metal roof and a white roof.
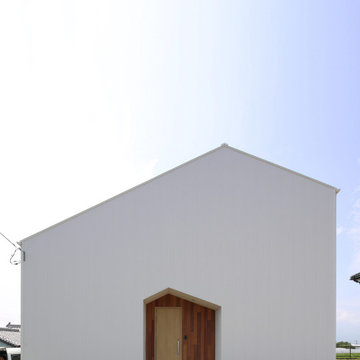
Inspiration for a mid-sized contemporary white house exterior in Other with metal siding, a gable roof, a metal roof, a white roof and board and batten siding.
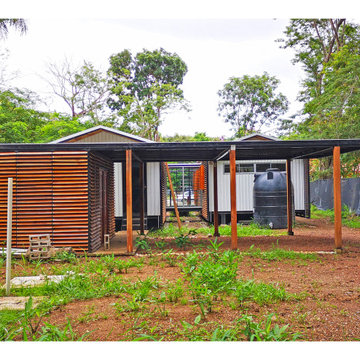
El proyecto como tal es una reflexión sobre el entorno en el que se envuelve, ya que no estamos desligados a las asperezas que se han generado en nuestra provincia con el tema de nuestro preciado líquido vital y universal por el creciente desarrollo inmobiliario y agrícola el cual ha venido a demandar el alto consumo del agua afectando la mayoría de las fuentes de abastecimiento de los habitantes residentes en sus hogares y por tanto nos vimos obligados a proyectar conciencia a través de la poiética de la arquitectura para sensibilizar a las actuales y venideras generaciones.
También, a través de la intención, fue pensar en re-pensar la arquitectura de nuestro lugar (locus), ya que, nuestros antepasados lograron técnicas constructivas muy pragmáticas y con alto grado de sensibilidad que funcionaron a la perfección en nuestro entorno y por lo tanto esa herencia nos toca perfeccionarla y adaptarla a nuestras generaciones.
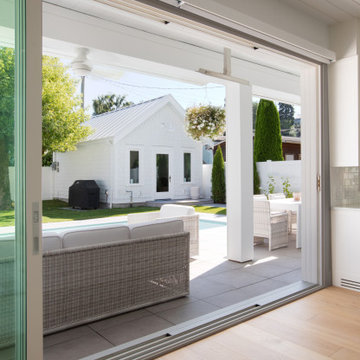
Photo of a large country two-storey white house exterior in Vancouver with concrete fiberboard siding, a gable roof, a metal roof, a white roof and shingle siding.
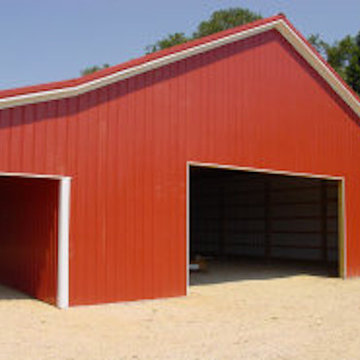
Large barn with metal siding and metal roofing
Photo of a large traditional one-storey red exterior in Charlotte with metal siding, a gable roof, a metal roof and a white roof.
Photo of a large traditional one-storey red exterior in Charlotte with metal siding, a gable roof, a metal roof and a white roof.
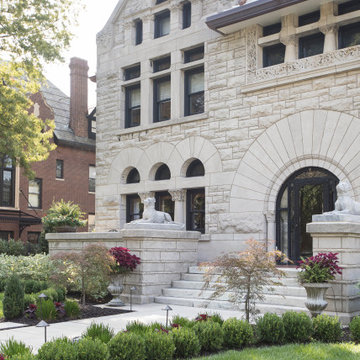
Photo of a large eclectic white house exterior in St Louis with four or more storeys, a gable roof, a shingle roof, a white roof and stone veneer.
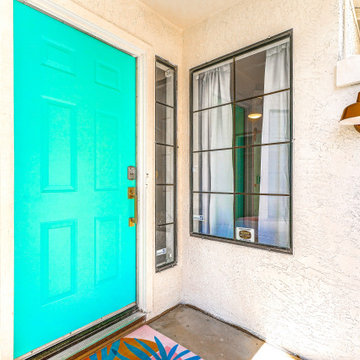
Hello there loves. The Prickly Pear AirBnB in Scottsdale, Arizona is a transformation of an outdated residential space into a vibrant, welcoming and quirky short term rental. As an Interior Designer, I envision how a house can be exponentially improved into a beautiful home and relish in the opportunity to support my clients take the steps to make those changes. It is a delicate balance of a family’s diverse style preferences, my personal artistic expression, the needs of the family who yearn to enjoy their home, and a symbiotic partnership built on mutual respect and trust. This is what I am truly passionate about and absolutely love doing. If the potential of working with me to create a healing & harmonious home is appealing to your family, reach out to me and I'd love to offer you a complimentary discovery call to determine whether we are an ideal fit. I'd also love to collaborate with professionals as a resource for your clientele. ?
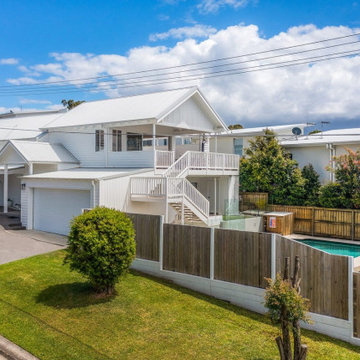
Photo of a beach style two-storey white house exterior in Wollongong with concrete fiberboard siding, a gable roof, a metal roof and a white roof.
Exterior Design Ideas with a Gable Roof and a White Roof
5