Exterior Design Ideas with a Gable Roof and a White Roof
Refine by:
Budget
Sort by:Popular Today
141 - 160 of 284 photos
Item 1 of 3
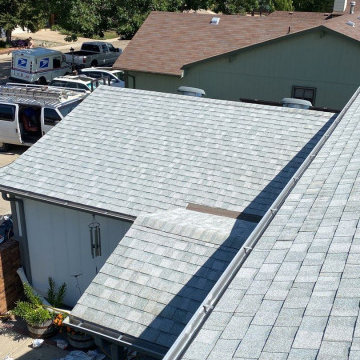
This roof in Longmont that we installed is a CertainTeed Northgate Class IV Impact Resistant roof in the color Silver Birch.
Mid-sized traditional two-storey white house exterior in Denver with wood siding, a gable roof, a shingle roof and a white roof.
Mid-sized traditional two-storey white house exterior in Denver with wood siding, a gable roof, a shingle roof and a white roof.
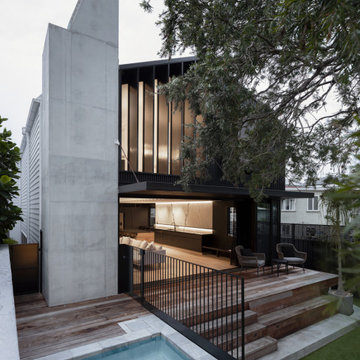
Inspiration for a large contemporary two-storey multi-coloured house exterior in Brisbane with wood siding, a gable roof, a metal roof, a white roof and clapboard siding.
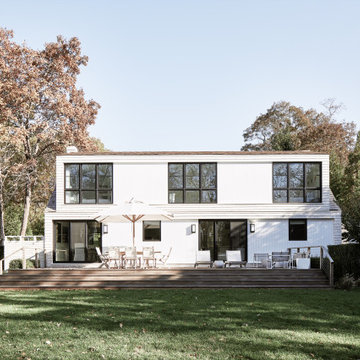
Mid-sized transitional two-storey white house exterior in New York with wood siding, a gable roof, a shingle roof, a white roof and shingle siding.
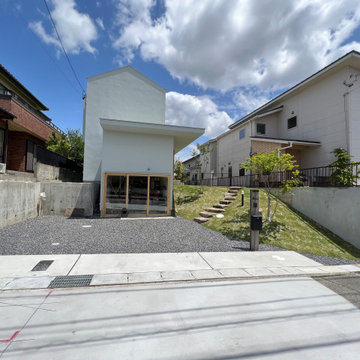
建物には、今時は正式な玄関がないんです。
面白い入り口土間ですが、構成はシンプル。
Photo of a mid-sized country two-storey white house exterior in Nagoya with a gable roof, a metal roof and a white roof.
Photo of a mid-sized country two-storey white house exterior in Nagoya with a gable roof, a metal roof and a white roof.
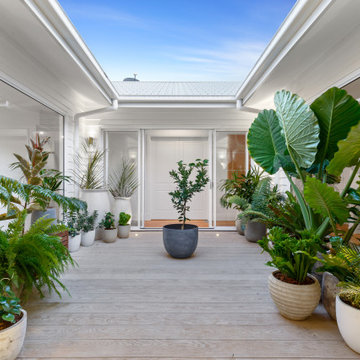
Design ideas for a modern white house exterior in Other with a gable roof, a metal roof and a white roof.
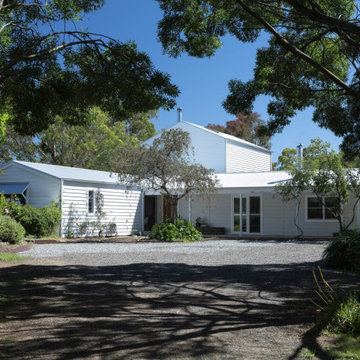
The existing house was poorly planned after a many renovations. The entry to the house was through a verandah that had previously been enclosed and the cottage had multiple unconnected living spaces with pour natural light and connection to the beautiful established gardens. With some simple internal changes the renovation allowed removal of the enclosed verandah and have the entry realigned to the central part of the house.
Existing living areas where repurposed as sleeping spaces and a new living wing established to house a master bedroom and ensuite upstairs.
The new living wing gives you an immediate sense of balance and calm as soon as you walk into the double-height living area. The new wing area beautifully captures filtered light on the north and west, allowing views of the established garden on all sides to enter the interior spaces.
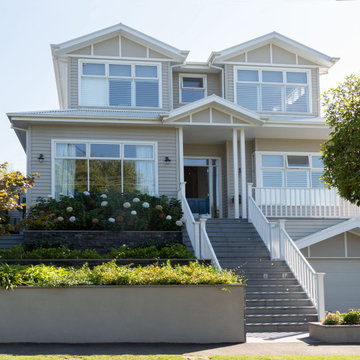
Classic and timeless Hamptons inspired style facade graces this family home with parkland views.
Large beige house exterior in Melbourne with concrete fiberboard siding, a gable roof, a metal roof and a white roof.
Large beige house exterior in Melbourne with concrete fiberboard siding, a gable roof, a metal roof and a white roof.
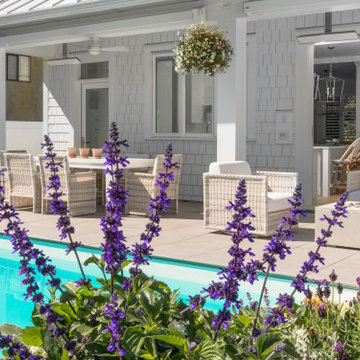
Large country two-storey white house exterior in Vancouver with concrete fiberboard siding, a gable roof, a metal roof, a white roof and shingle siding.
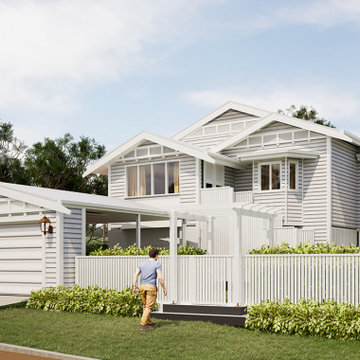
Traditional house exterior in Brisbane with concrete fiberboard siding, a gable roof, a metal roof and a white roof.
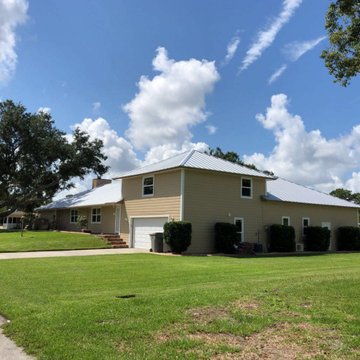
Design ideas for a large two-storey beige house exterior in Orlando with concrete fiberboard siding, a gable roof, a metal roof and a white roof.
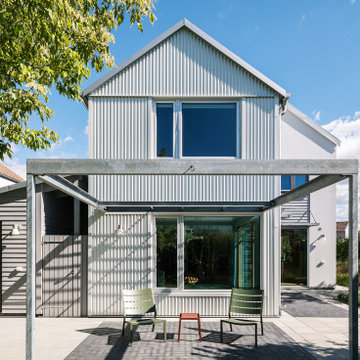
VARMFÖRZINKAT och SINUSKORRUGERAD STÅL skapar variationsrika rum med mycket textur på liten yta.
Villaområdet består av identiska hus med fasad i vit puts och fält av ljusgrå träpanel. Husen byggdes med den ökända enstegsmetoden och det är inte bara brist på luftspalt som ställer till det: den vita, tunna putsen förblir inte vit så länge i det skånska klimatet.
Men kunden gillade friskheten i det vita och vi föreslog därför att bygga med vit plåt: ett i princip underhållsfritt material som dessutom förblir vitt. Mot den vita, strama sinuskorrugerade stålplåten står kraftiga, varmförzinkade stålprofiler och skapar skuggiga rum.
Ett problem för familjen var att det blir otroligt varmt i huset på sommaren. Trädgården vätter mot söder och väster och det finns ingen riktigt trivsam plats varken ute eller inne att vara på när solen står på. Dessutom är tomten väldigt liten och bestod, före ombyggnaden, bara av en stor yta utan några egentliga rum.
Pergolan är tillverkad av varmförzinkade VKR stålprofiler med plats för ett zinkgrått solsegel. Närmast mot fasaderna mot söder och väster monteras solskyddsraster, också dessa i varmförzinkad stål som tillsammans med solfilm i fönsterglasen gör att man får in ljuset men inte hettan.
Speciellt i små villor gör kontakten med trädgården enormt mycket för upplevelsen av rummen.
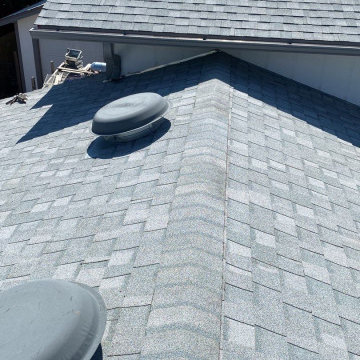
This roof in Longmont that we installed is a CertainTeed Northgate Class IV Impact Resistant roof in the color Silver Birch.
Design ideas for a mid-sized traditional two-storey white house exterior in Denver with wood siding, a gable roof, a shingle roof and a white roof.
Design ideas for a mid-sized traditional two-storey white house exterior in Denver with wood siding, a gable roof, a shingle roof and a white roof.
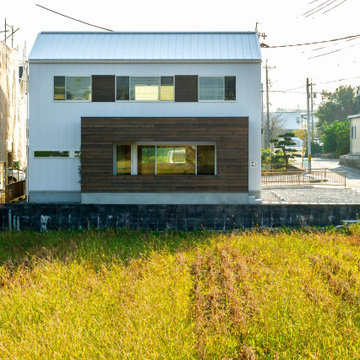
Inspiration for a modern two-storey white house exterior in Other with metal siding, a gable roof, a metal roof and a white roof.
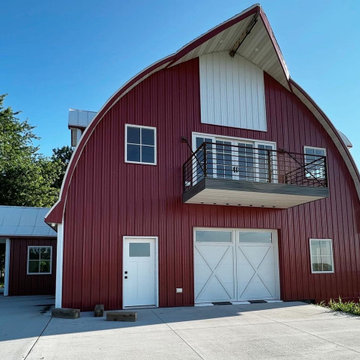
Inspiration for a large country red house exterior in Other with four or more storeys, mixed siding, a gable roof, a mixed roof and a white roof.
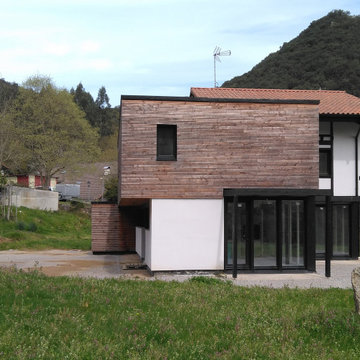
This is an example of a mid-sized three-storey white house exterior with mixed siding, a gable roof, a mixed roof, a white roof and board and batten siding.
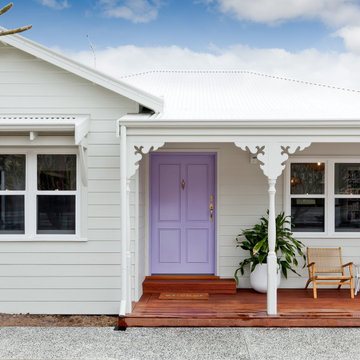
Traditional one-storey grey house exterior in Perth with wood siding, a gable roof, a metal roof and a white roof.
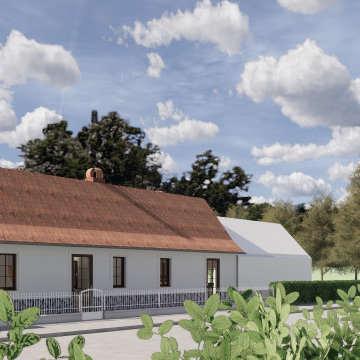
Mid-sized contemporary two-storey white house exterior in Lille with a gable roof, a white roof and shingle siding.
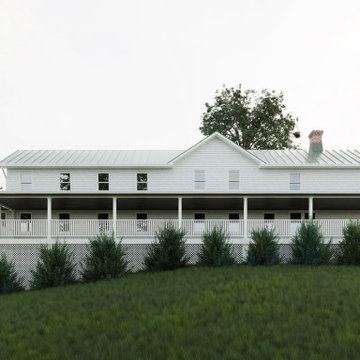
The north elevation is tied together by an extensive wrap-around porch.
Design ideas for a mid-sized country three-storey white house exterior in New York with wood siding, a gable roof, a metal roof, a white roof and clapboard siding.
Design ideas for a mid-sized country three-storey white house exterior in New York with wood siding, a gable roof, a metal roof, a white roof and clapboard siding.
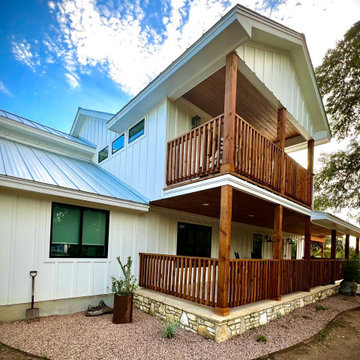
Inspiration for a mid-sized transitional two-storey white house exterior in Austin with concrete fiberboard siding, a gable roof, a metal roof, a white roof and board and batten siding.
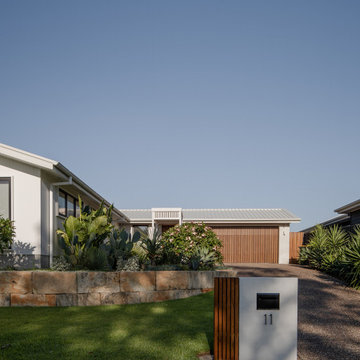
Contemporary two-storey white house exterior in Wollongong with concrete fiberboard siding, a gable roof, a metal roof and a white roof.
Exterior Design Ideas with a Gable Roof and a White Roof
8