Exterior Design Ideas with a Gable Roof and a White Roof
Refine by:
Budget
Sort by:Popular Today
161 - 180 of 284 photos
Item 1 of 3
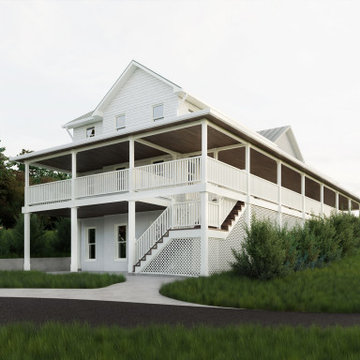
An oblique view of the wrap-around porch and new entry stair.
Inspiration for a mid-sized country three-storey white house exterior in New York with wood siding, a gable roof, a metal roof, a white roof and clapboard siding.
Inspiration for a mid-sized country three-storey white house exterior in New York with wood siding, a gable roof, a metal roof, a white roof and clapboard siding.
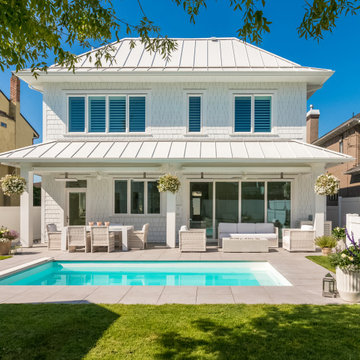
Design ideas for a large two-storey white house exterior in Vancouver with concrete fiberboard siding, a gable roof, a metal roof, a white roof and shingle siding.
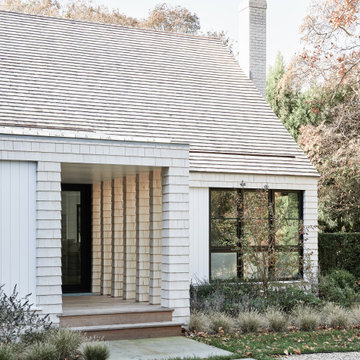
Mid-sized transitional two-storey white house exterior in New York with wood siding, a gable roof, a shingle roof, a white roof and shingle siding.
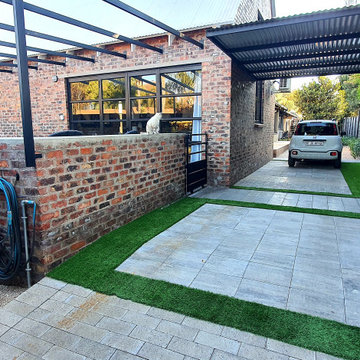
Entry to cottage with pavers and artificial grass
Design ideas for a small contemporary two-storey brick exterior in Other with a gable roof, a metal roof and a white roof.
Design ideas for a small contemporary two-storey brick exterior in Other with a gable roof, a metal roof and a white roof.
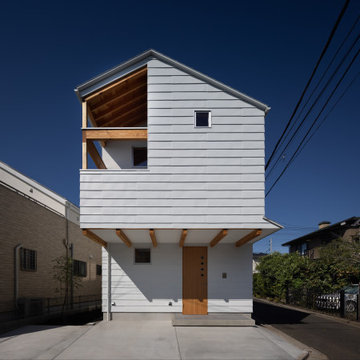
ガルバリウム鋼板の外壁です。駐車スペースを取るために、2階をオーバーハングさせています。
Mid-sized modern two-storey white house exterior in Tokyo with a gable roof, a metal roof and a white roof.
Mid-sized modern two-storey white house exterior in Tokyo with a gable roof, a metal roof and a white roof.
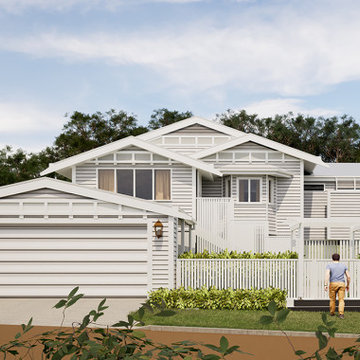
View from Street Frontage
Photo of a traditional white house exterior in Brisbane with concrete fiberboard siding, a gable roof, a metal roof and a white roof.
Photo of a traditional white house exterior in Brisbane with concrete fiberboard siding, a gable roof, a metal roof and a white roof.
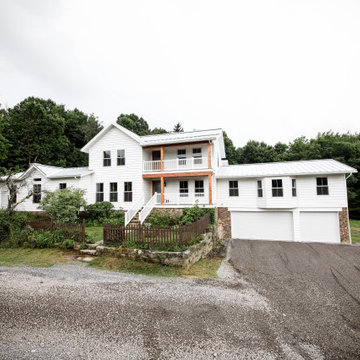
Modern Farmhouse Featuring a sterile surface with orgaized and balanced windows, expressing a pop of natural tone through stacked stone and wood.
Mid-sized country two-storey white house exterior in Other with vinyl siding, a gable roof, a metal roof, a white roof and clapboard siding.
Mid-sized country two-storey white house exterior in Other with vinyl siding, a gable roof, a metal roof, a white roof and clapboard siding.
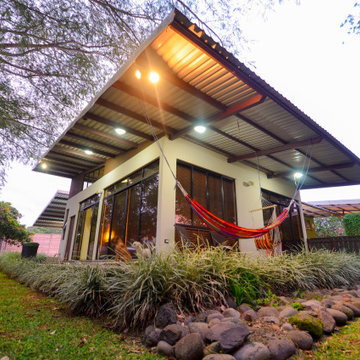
Large country one-storey stucco white house exterior in Other with a gable roof, a tile roof and a white roof.
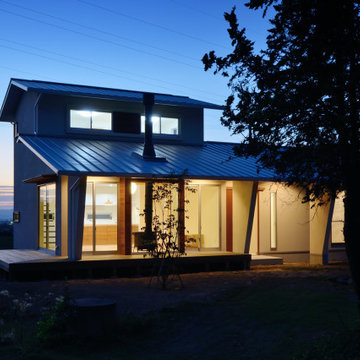
周囲を山々に囲まれ緑あふれる敷地に佇む平屋のようなボリュームの外観に、白を基調とした塗壁で明るくまとめました。
可愛らしい外観の中に、薪ストーブから延びる黒色の煙突がアクセントになっています。
1階で基本的な生活を完結できるプランとしたため、2階部分はコンパクトに収まり、平屋を思わせるような重心の低いデザインになりました。
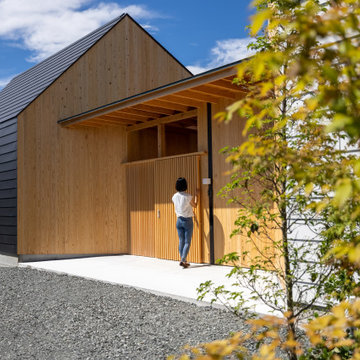
北から南に細く長い、決して恵まれた環境とは言えない敷地。
その敷地の形状をなぞるように伸び、分断し、それぞれを低い屋根で繋げながら建つ。
この場所で自然の恩恵を効果的に享受するための私たちなりの解決策。
雨や雪は受け止めることなく、両サイドを走る水路に受け流し委ねる姿勢。
敷地入口から順にパブリック-セミプライベート-プライベートと奥に向かって閉じていく。
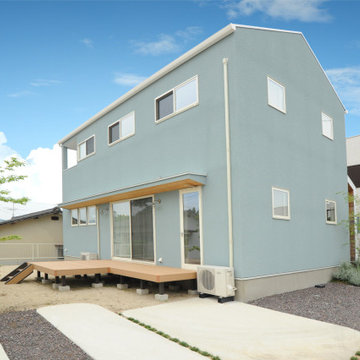
Photo of a two-storey house exterior in Other with a gable roof, a metal roof and a white roof.
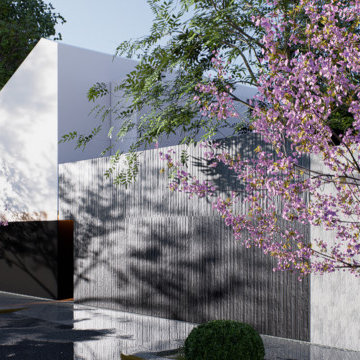
La casa tiene un área de 350 metros cuadrados. Incluye tres recámaras en planta alta, cada una con su baño, además de un estar familiar. En planta baja tiene una recámara de servicio con baño propio dentro del área de servicio. Cuenta con un medio baño contiguo al área social. Tiene una cochera cubierta para dos carros. El predio es de 630 metros cuadrados.
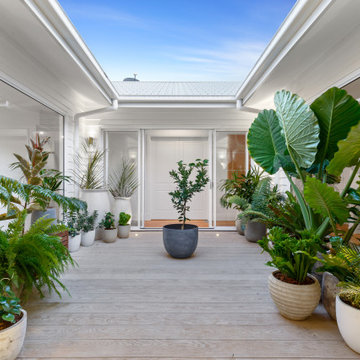
Design ideas for a modern white house exterior in Other with a gable roof, a metal roof and a white roof.
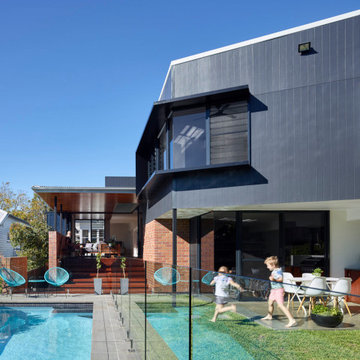
This is an example of a mid-sized modern two-storey brick black house exterior in Brisbane with a gable roof, a metal roof, a white roof and clapboard siding.
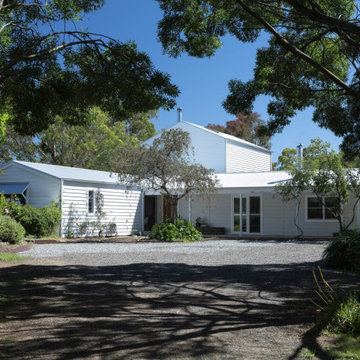
The existing house was poorly planned after a many renovations. The entry to the house was through a verandah that had previously been enclosed and the cottage had multiple unconnected living spaces with pour natural light and connection to the beautiful established gardens. With some simple internal changes the renovation allowed removal of the enclosed verandah and have the entry realigned to the central part of the house.
Existing living areas where repurposed as sleeping spaces and a new living wing established to house a master bedroom and ensuite upstairs.
The new living wing gives you an immediate sense of balance and calm as soon as you walk into the double-height living area. The new wing area beautifully captures filtered light on the north and west, allowing views of the established garden on all sides to enter the interior spaces.
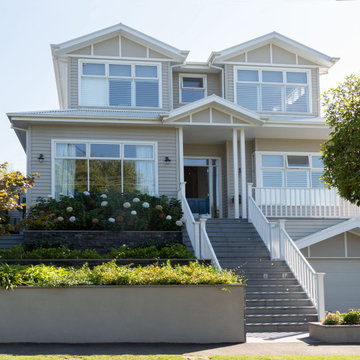
Classic and timeless Hamptons inspired style facade graces this family home with parkland views.
Large beige house exterior in Melbourne with concrete fiberboard siding, a gable roof, a metal roof and a white roof.
Large beige house exterior in Melbourne with concrete fiberboard siding, a gable roof, a metal roof and a white roof.
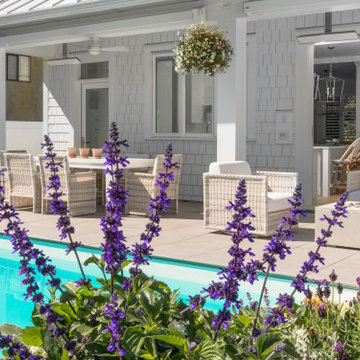
Large country two-storey white house exterior in Vancouver with concrete fiberboard siding, a gable roof, a metal roof, a white roof and shingle siding.
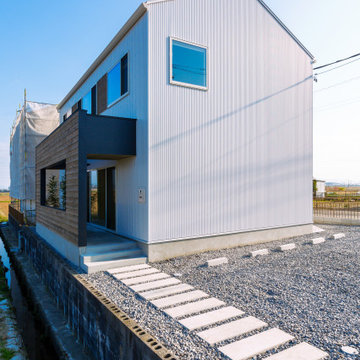
Design ideas for a modern two-storey white house exterior in Other with metal siding, a gable roof, a metal roof and a white roof.
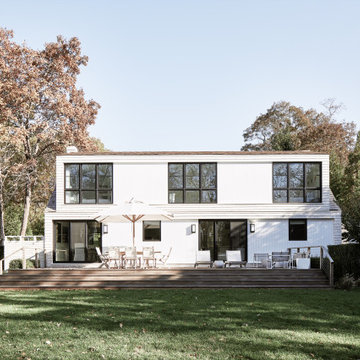
Mid-sized transitional two-storey white house exterior in New York with wood siding, a gable roof, a shingle roof, a white roof and shingle siding.
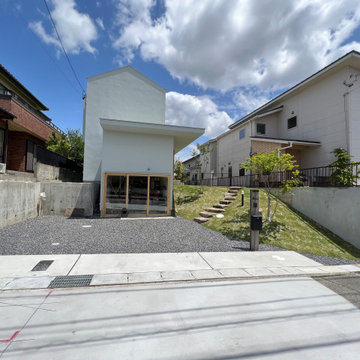
建物には、今時は正式な玄関がないんです。
面白い入り口土間ですが、構成はシンプル。
Photo of a mid-sized country two-storey white house exterior in Nagoya with a gable roof, a metal roof and a white roof.
Photo of a mid-sized country two-storey white house exterior in Nagoya with a gable roof, a metal roof and a white roof.
Exterior Design Ideas with a Gable Roof and a White Roof
9