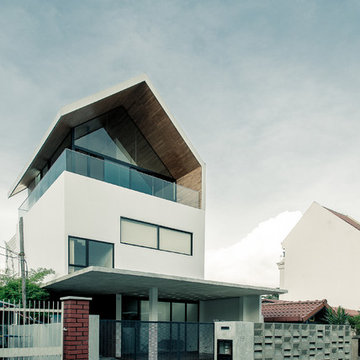Exterior Design Ideas with a Gable Roof
Refine by:
Budget
Sort by:Popular Today
121 - 140 of 1,165 photos
Item 1 of 3
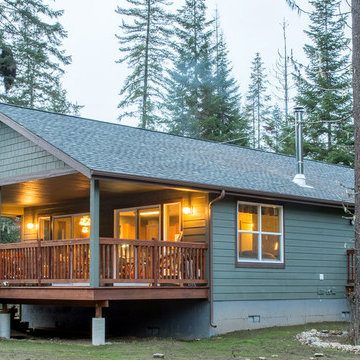
Stratford built this 988 sq. ft. custom cottage on the beautiful Coeur d' Alene River near Prichard, Idaho. This second "getaway" home has 2 bedrooms and 1 bathroom. Some of its features include a large 12' x 26' covered front porch, hardwood floors, and an open concept kitchen, living room and dining room. Construction started May 20th, 2016 was completed at the end of August 2016.
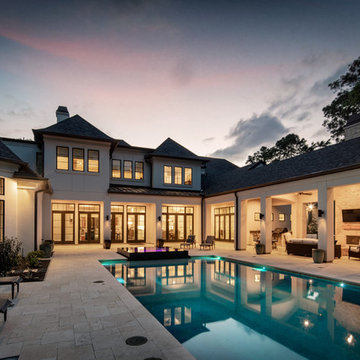
Connie Anderson
This is an example of an expansive transitional two-storey white house exterior in Houston with mixed siding, a gable roof and a shingle roof.
This is an example of an expansive transitional two-storey white house exterior in Houston with mixed siding, a gable roof and a shingle roof.

Remodel of an existing, dated 1990s house within greenbelt. The project involved a full refurbishment, recladding of the exterior and a two storey extension to the rear.
The scheme provides much needed extra space for a growing family, taking advantage of the large plot, integrating the exterior with the generous open plan interior living spaces.
Group D guided the client through the concept, planning, tender and construction stages of the project, ensuring a high quality delivery of the scheme.
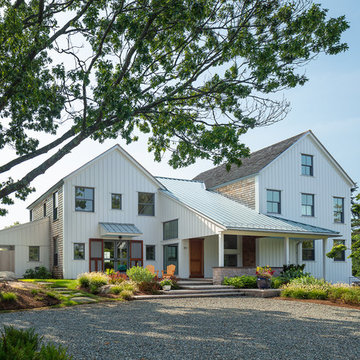
Board and batten are combined with natural cedar shingles and a metal roof to create a simply elegant and easy to maintain exterior on this Guilford, CT modern farmhouse.
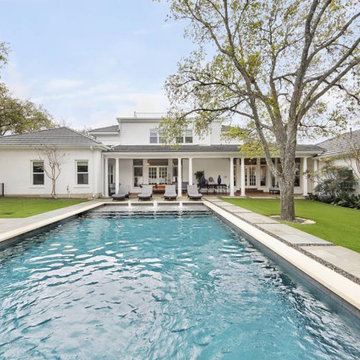
Rear of this grand traditional home with white painted brick. We painted this beauty in Benjamin Moore's OC-152, "Super White".
This is an example of an expansive traditional two-storey brick white house exterior in Austin with a gable roof.
This is an example of an expansive traditional two-storey brick white house exterior in Austin with a gable roof.
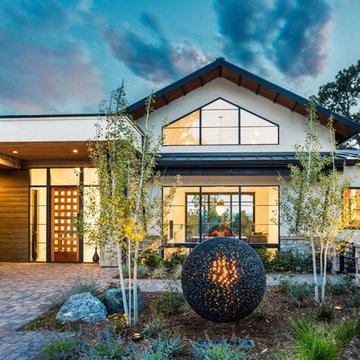
Playful colors jump out from their white background, cozy outdoor spaces contrast with widescreen mountain panoramas, and industrial metal details find their home on light stucco facades. Elements that might at first seem contradictory have been combined into a fresh, harmonized whole. Welcome to Paradox Ranch.
Photos by: J. Walters Photography
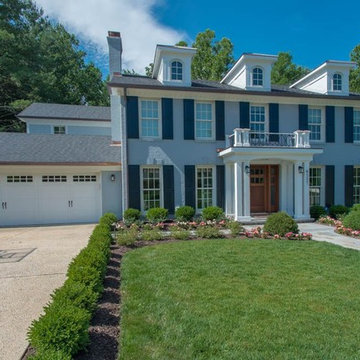
Design ideas for a traditional three-storey brick blue exterior in DC Metro with a gable roof.
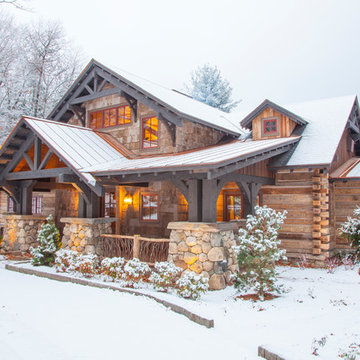
This beautiful lake and snow lodge site on the waters edge of Lake Sunapee, and only one mile from Mt Sunapee Ski and Snowboard Resort. The home features conventional and timber frame construction. MossCreek's exquisite use of exterior materials include poplar bark, antique log siding with dovetail corners, hand cut timber frame, barn board siding and local river stone piers and foundation. Inside, the home features reclaimed barn wood walls, floors and ceilings.
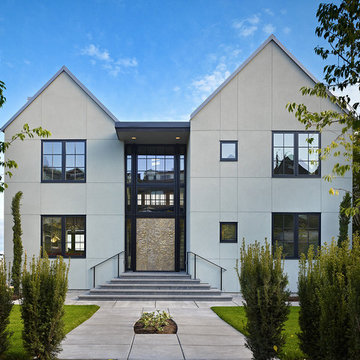
I designed this home for a young family, and one half of the client couple wanted a french provincial home, while the other wanted a modern, industrial home. I really listened to their dramatically different visions. They might sound insurmountably opposed, but what I aim for is that unexpected solution that can come from the most vexing puzzle. We found it: the home is spectacular--a juxtaposition of the traditional and the modern, a jewel on Queen Anne overlooking Seattle, Mt. Rainier and the Sound.
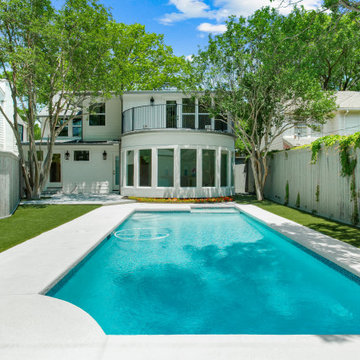
Interior Design By Designer and Broker Jessica Koltun Home | Selling Dallas Texas
Inspiration for a large transitional two-storey brick white house exterior in Dallas with a gable roof, a shingle roof and a grey roof.
Inspiration for a large transitional two-storey brick white house exterior in Dallas with a gable roof, a shingle roof and a grey roof.
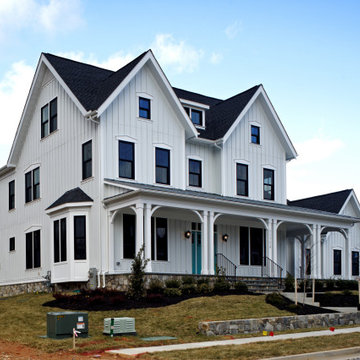
This is an example of a country white house exterior in Baltimore with a gable roof, a black roof, board and batten siding and a shingle roof.
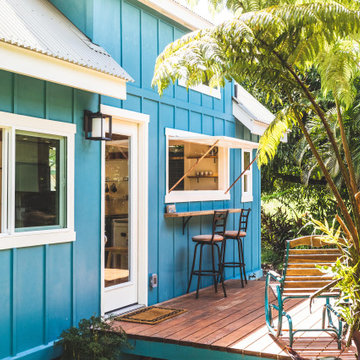
This tiny home comes with a detachable deck that acts as a great space to entertain, especially with the large pass-through window in the kitchen and the curly mango wood bar.
This tropical modern coastal Tiny Home is built on a trailer and is 8x24x14 feet. The blue exterior paint color is called cabana blue. The large circular window is quite the statement focal point for this how adding a ton of curb appeal. The round window is actually two round half-moon windows stuck together to form a circle. There is an indoor bar between the two windows to make the space more interactive and useful- important in a tiny home. There is also another interactive pass-through bar window on the deck leading to the kitchen making it essentially a wet bar. This window is mirrored with a second on the other side of the kitchen and the are actually repurposed french doors turned sideways. Even the front door is glass allowing for the maximum amount of light to brighten up this tiny home and make it feel spacious and open. This tiny home features a unique architectural design with curved ceiling beams and roofing, high vaulted ceilings, a tiled in shower with a skylight that points out over the tongue of the trailer saving space in the bathroom, and of course, the large bump-out circle window and awning window that provides dining spaces.
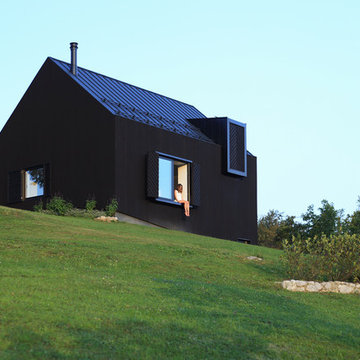
Jure Živković
Photo of a small contemporary two-storey black exterior in Other with wood siding and a gable roof.
Photo of a small contemporary two-storey black exterior in Other with wood siding and a gable roof.
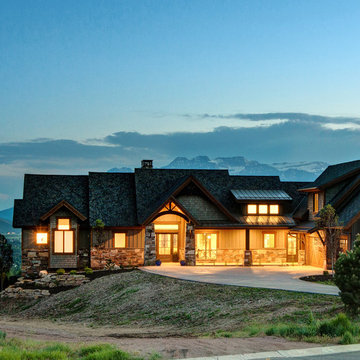
Design ideas for a large country two-storey brown exterior in Salt Lake City with mixed siding and a gable roof.
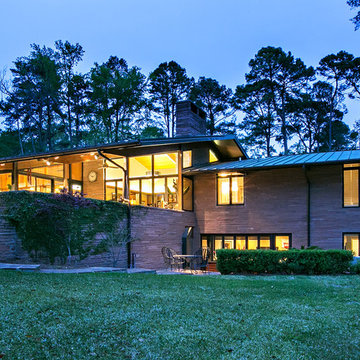
Photo by Mary Ann Elston
Inspiration for a large midcentury two-storey exterior in Dallas with a gable roof.
Inspiration for a large midcentury two-storey exterior in Dallas with a gable roof.
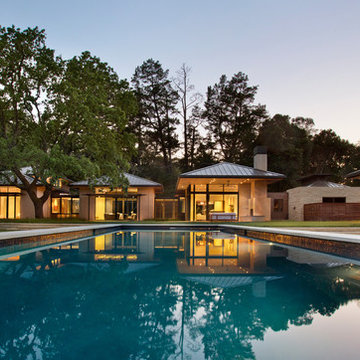
Photo Credit: Bernard Andre
This is an example of a large contemporary one-storey stucco beige house exterior in San Francisco with a gable roof and a metal roof.
This is an example of a large contemporary one-storey stucco beige house exterior in San Francisco with a gable roof and a metal roof.
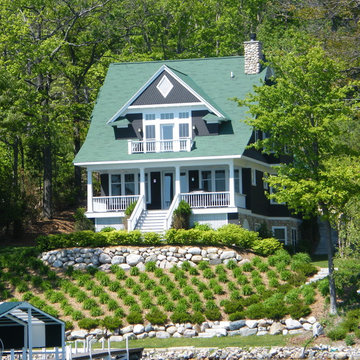
Petoskey, Michigan
Design ideas for a mid-sized beach style two-storey brown exterior in Detroit with wood siding and a gable roof.
Design ideas for a mid-sized beach style two-storey brown exterior in Detroit with wood siding and a gable roof.
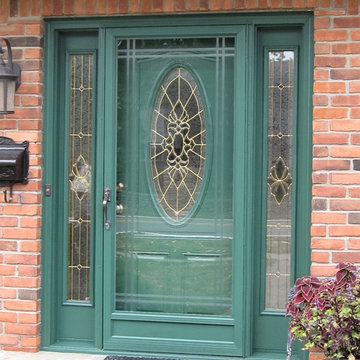
This was an exterior project I completed in the fall of 2019 and it consisted of prepping and painting a front entry door, storm door and sidelights.
Paint Used:
* Behr Premium Plus Exterior Satin - (Special Mix)
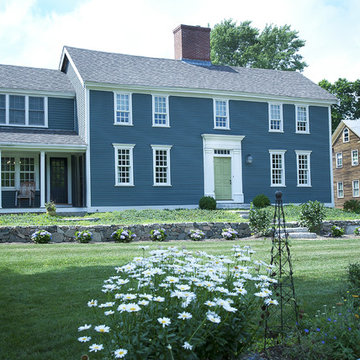
This extensive restoration project involved dismantling, moving, and reassembling this historic (c. 1687) First Period home in Ipswich, Massachusetts. We worked closely with the dedicated homeowners and a team of specialist craftsmen – first to assess the situation and devise a strategy for the work, and then on the design of the addition and indoor renovations. As with all our work on historic homes, we took special care to preserve the building’s authenticity while allowing for the integration of modern comforts and amenities. The finished product is a grand and gracious home that is a testament to the investment of everyone involved.
Excerpt from Wicked Local Ipswich - Before proceeding with the purchase, Johanne said she and her husband wanted to make sure the house was worth saving. Mathew Cummings, project architect for Cummings Architects, helped the Smith's determine what needed to be done in order to restore the house. Johanne said Cummings was really generous with his time and assisted the Smith's with all the fine details associated with the restoration.
Photo Credit: Cynthia August
Exterior Design Ideas with a Gable Roof
7
