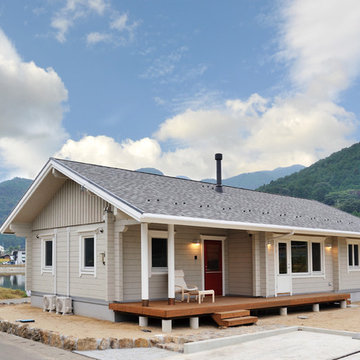Exterior Design Ideas with a Gable Roof
Refine by:
Budget
Sort by:Popular Today
141 - 160 of 1,165 photos
Item 1 of 3
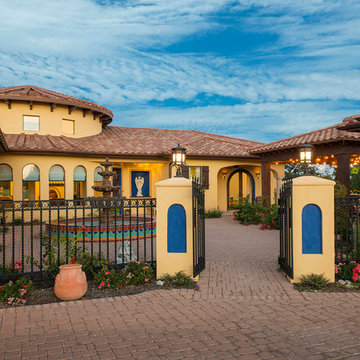
Open concept home built for entertaining, Spanish inspired colors & details, known as the Hacienda Chic style from Interior Designer Ashley Astleford, ASID, TBAE, BPN
Photography: Dan Piassick of PiassickPhoto
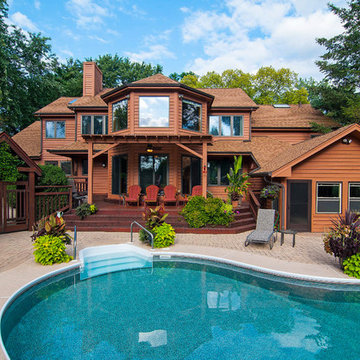
Tom Fitzsimmons / PGP Photography
Photo of a country two-storey brown house exterior in Chicago with a gable roof and a shingle roof.
Photo of a country two-storey brown house exterior in Chicago with a gable roof and a shingle roof.
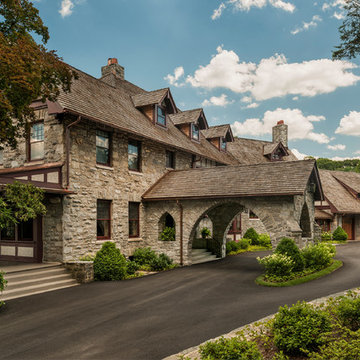
Design ideas for a traditional three-storey exterior in Philadelphia with stone veneer and a gable roof.
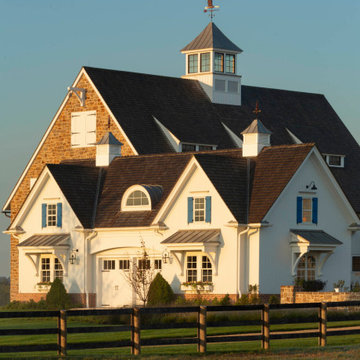
Inspiration for a large traditional white exterior in Baltimore with a gable roof, a shingle roof and a brown roof.
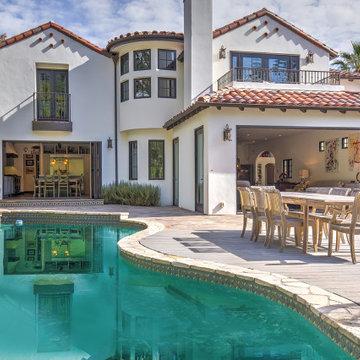
Photo of a mediterranean two-storey stucco white house exterior in San Francisco with a gable roof and a tile roof.
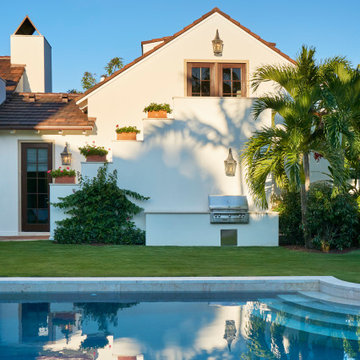
Roof Product: LudoSlate
Roof Color: Ebony Mist
Transitional two-storey white house exterior in Miami with a gable roof and a tile roof.
Transitional two-storey white house exterior in Miami with a gable roof and a tile roof.
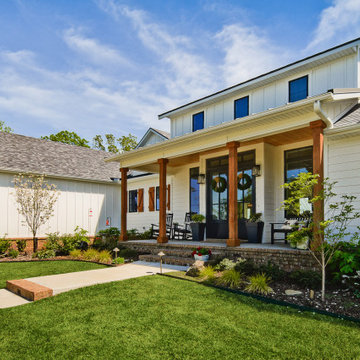
Large country two-storey white house exterior in Other with wood siding, a gable roof, a shingle roof, board and batten siding and a grey roof.
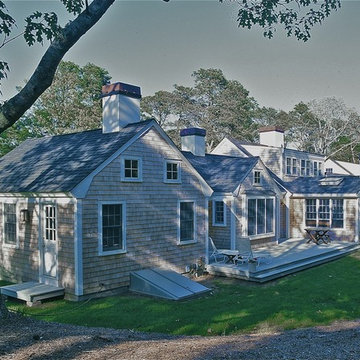
Rear view of house showing assembly of traditional gable forms wrapping around an expansive deck.
Photo by Scott Gibson, courtesy Fine Homebuilding magazine
The renovation and expansion of this traditional half Cape cottage into a bright and spacious four bedroom vacation house was featured in Fine Homebuilding magazine and in the books Additions and Updating Classic America: Capes from Taunton Press.
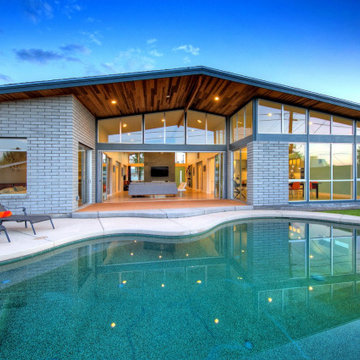
Design ideas for a mid-sized midcentury one-storey glass grey house exterior in Phoenix with a gable roof and a shingle roof.
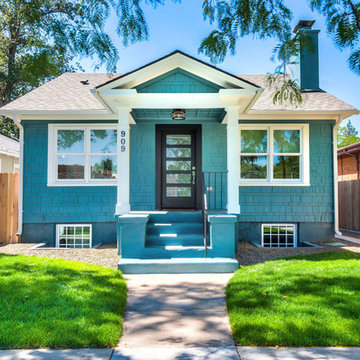
Inspiration for a small arts and crafts two-storey blue exterior in Boise with wood siding and a gable roof.
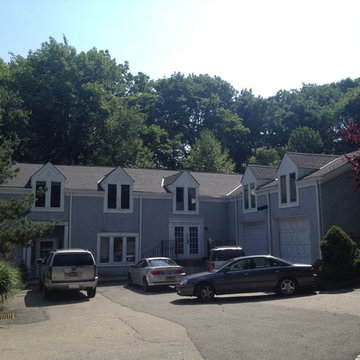
GAF Timberline HD Ultra (Pewter Gray)
Smooth Coil Aluminum Valleys
6" K-Style Gutters & 3x4 Leaders (White)
Installed by American Home Contractors, Florham Park, NJ
Property located in Montville, NJ
www.njahc.com
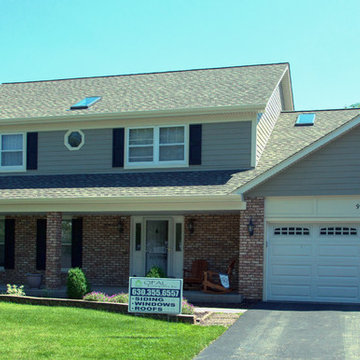
Mid-sized traditional two-storey beige exterior in Chicago with concrete fiberboard siding and a gable roof.
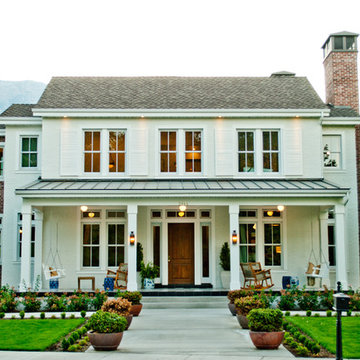
Photo of a large traditional two-storey brick white house exterior in Salt Lake City with a gable roof and a mixed roof.
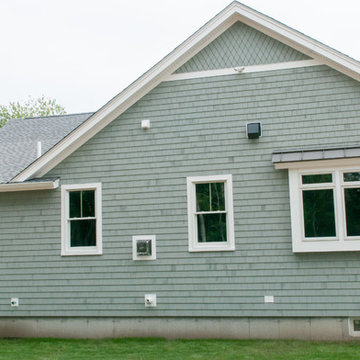
Large beach style one-storey blue house exterior in Providence with wood siding, a gable roof and a shingle roof.
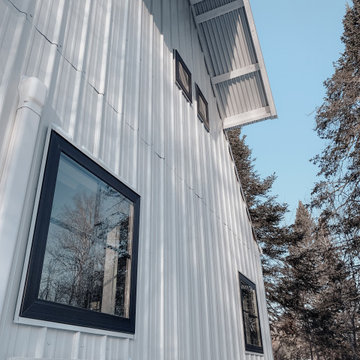
Screen porch another angle and can see the underside of the living room window awning and exposed framing. Originally planned to have custom made black steel awning supports but went with the suggestion of my brother Ted and used ordinary galvanized pipe with special angle brackets and loved how it turned out. Plus didnt need additional cost of welding.
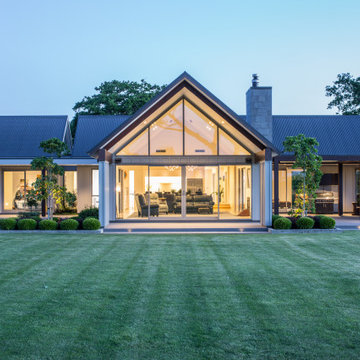
Photo of a one-storey exterior in Christchurch with a gable roof and a metal roof.
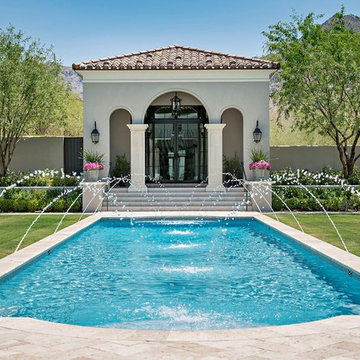
High Res Media
Inspiration for a large mediterranean two-storey stucco beige exterior in Phoenix with a gable roof.
Inspiration for a large mediterranean two-storey stucco beige exterior in Phoenix with a gable roof.
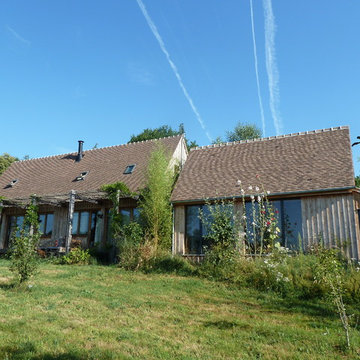
Design ideas for a mid-sized country two-storey brown house exterior in Paris with wood siding, a gable roof and a tile roof.
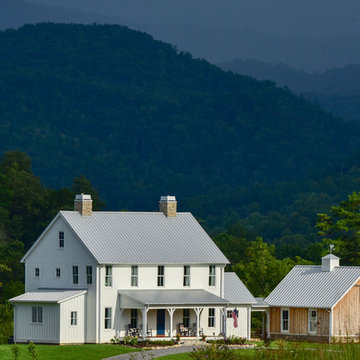
Inspiration for a country three-storey white house exterior in Other with concrete fiberboard siding, a gable roof and a metal roof.
Exterior Design Ideas with a Gable Roof
8
