Exterior Design Ideas with a Gable Roof
Refine by:
Budget
Sort by:Popular Today
81 - 100 of 1,165 photos
Item 1 of 3
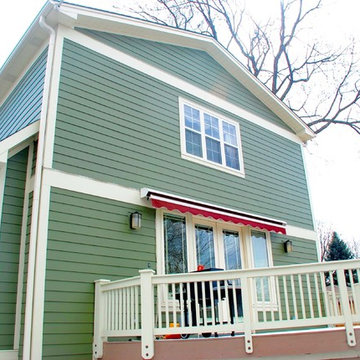
Arlington Heights, IL Farm House Style Home completed by Siding & Windows Group in James HardieShingle Siding and HardiePlank Select Cedarmill Lap Siding in ColorPlus Technology Color Mountain Sage and HardieTrim Smooth Boards in ColorPlus Technology Color Sail Cloth. Also remodeled Front Entry with HardiePlank Select Cedarmill Siding in Mountain Sage, Roof, Columns and Railing. Lastly, Replaced Windows with Marvin Ultimate Windows.
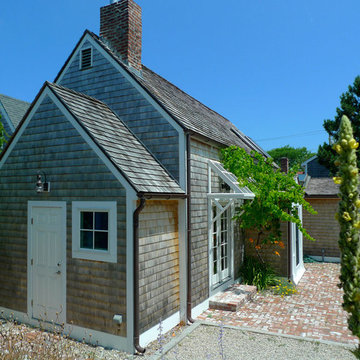
exterior towards courtyard.
photo: john moore
Inspiration for a mid-sized traditional one-storey brown house exterior in Boston with wood siding, a gable roof and a shingle roof.
Inspiration for a mid-sized traditional one-storey brown house exterior in Boston with wood siding, a gable roof and a shingle roof.
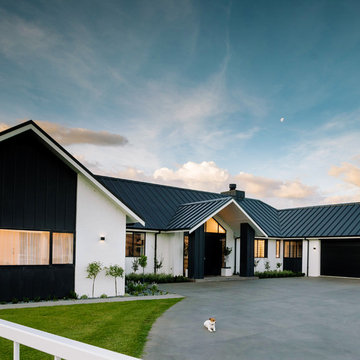
The Official Photographers - Aaron & Shannon Radford
Country one-storey stucco white house exterior in Hamilton with a gable roof and a metal roof.
Country one-storey stucco white house exterior in Hamilton with a gable roof and a metal roof.
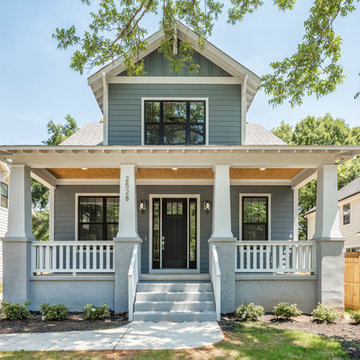
Photo of a large arts and crafts two-storey blue exterior in Charlotte with wood siding, a gable roof and a shingle roof.
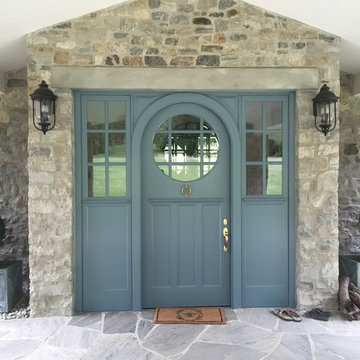
Mid-sized traditional two-storey grey exterior in Phoenix with stone veneer and a gable roof.

This is an example of a large country one-storey white house exterior in San Francisco with wood siding, a gable roof, a shingle roof, a grey roof and board and batten siding.
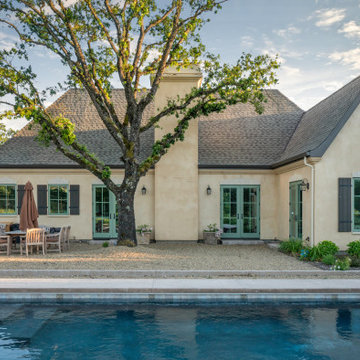
Mid-sized one-storey stucco beige house exterior in San Francisco with a gable roof and a shingle roof.
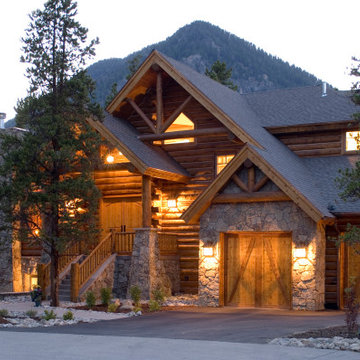
Photo of a large country three-storey multi-coloured exterior in Denver with mixed siding, a gable roof, a shingle roof and a grey roof.
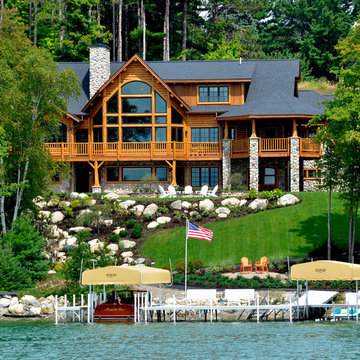
Design ideas for a large country three-storey brown house exterior in Other with mixed siding, a gable roof and a shingle roof.
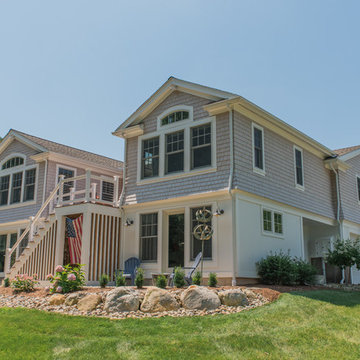
The cottage style exterior of this newly remodeled ranch in Connecticut, belies its transitional interior design. The exterior of the home features wood shingle siding along with pvc trim work, a gently flared beltline separates the main level from the walk out lower level at the rear. Also on the rear of the house where the addition is most prominent there is a cozy deck, with maintenance free cable railings, a quaint gravel patio, and a garden shed with its own patio and fire pit gathering area.
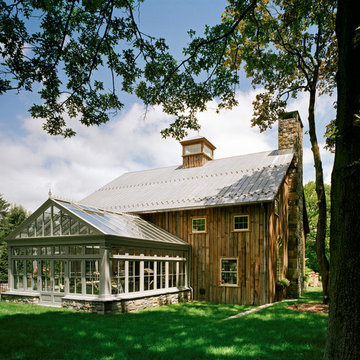
Inspiration for a large country two-storey brown exterior in New York with wood siding and a gable roof.
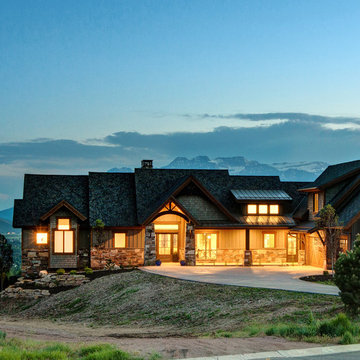
Design ideas for a large country two-storey brown exterior in Salt Lake City with mixed siding and a gable roof.
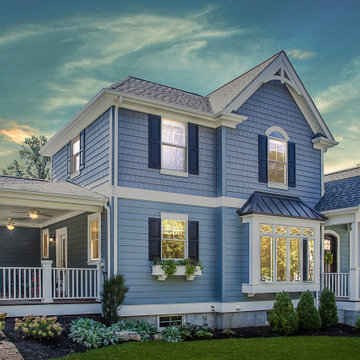
The James Hardie siding in Boothbay Blue calls attention to the bright white architectural details that lend this home a historical charm befitting of the surrounding homes.
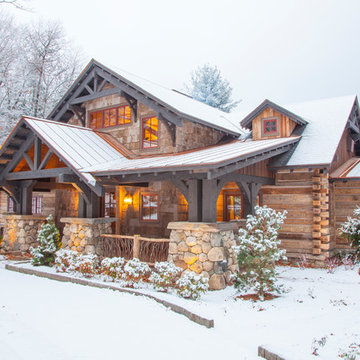
This beautiful lake and snow lodge site on the waters edge of Lake Sunapee, and only one mile from Mt Sunapee Ski and Snowboard Resort. The home features conventional and timber frame construction. MossCreek's exquisite use of exterior materials include poplar bark, antique log siding with dovetail corners, hand cut timber frame, barn board siding and local river stone piers and foundation. Inside, the home features reclaimed barn wood walls, floors and ceilings.
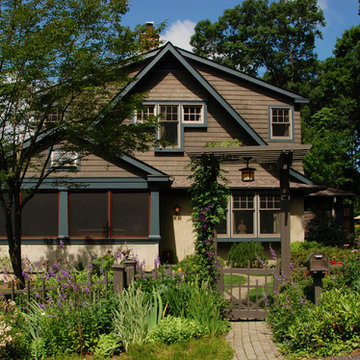
Originally, the front of the house was on the left (eave) side, facing the primary street. Since the Garage was on the narrower, quieter side street, we decided that when we would renovate, we would reorient the front to the quieter side street, and enter through the front Porch.
So initially we built the fencing and Pergola entering from the side street into the existing Front Porch.
Then in 2003, we pulled off the roof, which enclosed just one large room and a bathroom, and added a full second story. Then we added the gable overhangs to create the effect of a cottage with dormers, so as not to overwhelm the scale of the site.
The shingles are stained Cabots Semi-Solid Deck and Siding Oil Stain, 7406, color: Burnt Hickory, and the trim is painted with Benjamin Moore Aura Exterior Low Luster Narraganset Green HC-157, (which is actually a dark blue).
Photo by Glen Grayson, AIA
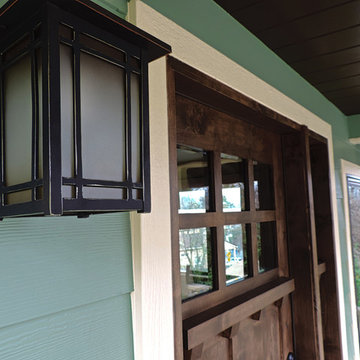
Fiber board siding, craftman exterior door, new porch built
Mid-sized arts and crafts one-storey green house exterior in Los Angeles with concrete fiberboard siding, a gable roof and a shingle roof.
Mid-sized arts and crafts one-storey green house exterior in Los Angeles with concrete fiberboard siding, a gable roof and a shingle roof.
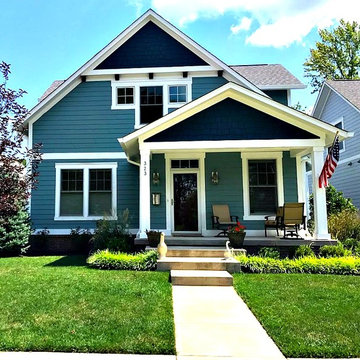
Small arts and crafts two-storey blue exterior in Indianapolis with wood siding, a gable roof and a shingle roof.
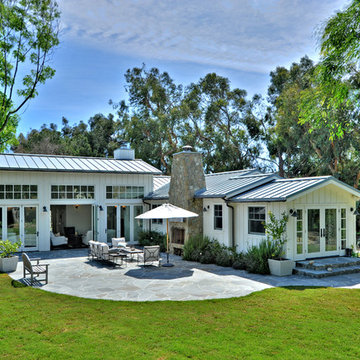
Oceanfront home designed by Burdge and Associates Architects in Malibu, CA.
Mid-sized country one-storey white house exterior in Los Angeles with wood siding, a gable roof and a metal roof.
Mid-sized country one-storey white house exterior in Los Angeles with wood siding, a gable roof and a metal roof.
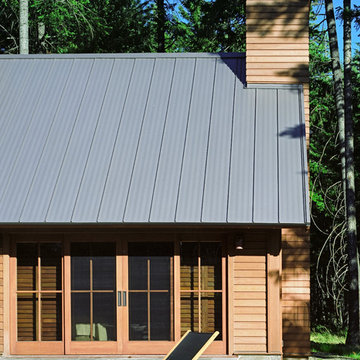
This is an example of a mid-sized country two-storey brown house exterior in Seattle with wood siding, a gable roof and a metal roof.
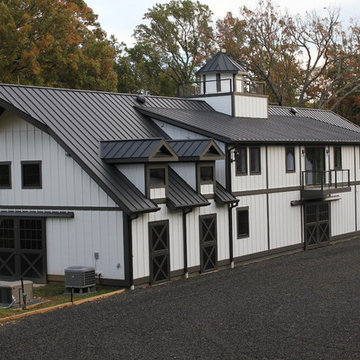
A pony is a childhood dream, a horse is an adulthood treasure.
Design ideas for an expansive country two-storey white exterior in DC Metro with wood siding and a gable roof.
Design ideas for an expansive country two-storey white exterior in DC Metro with wood siding and a gable roof.
Exterior Design Ideas with a Gable Roof
5